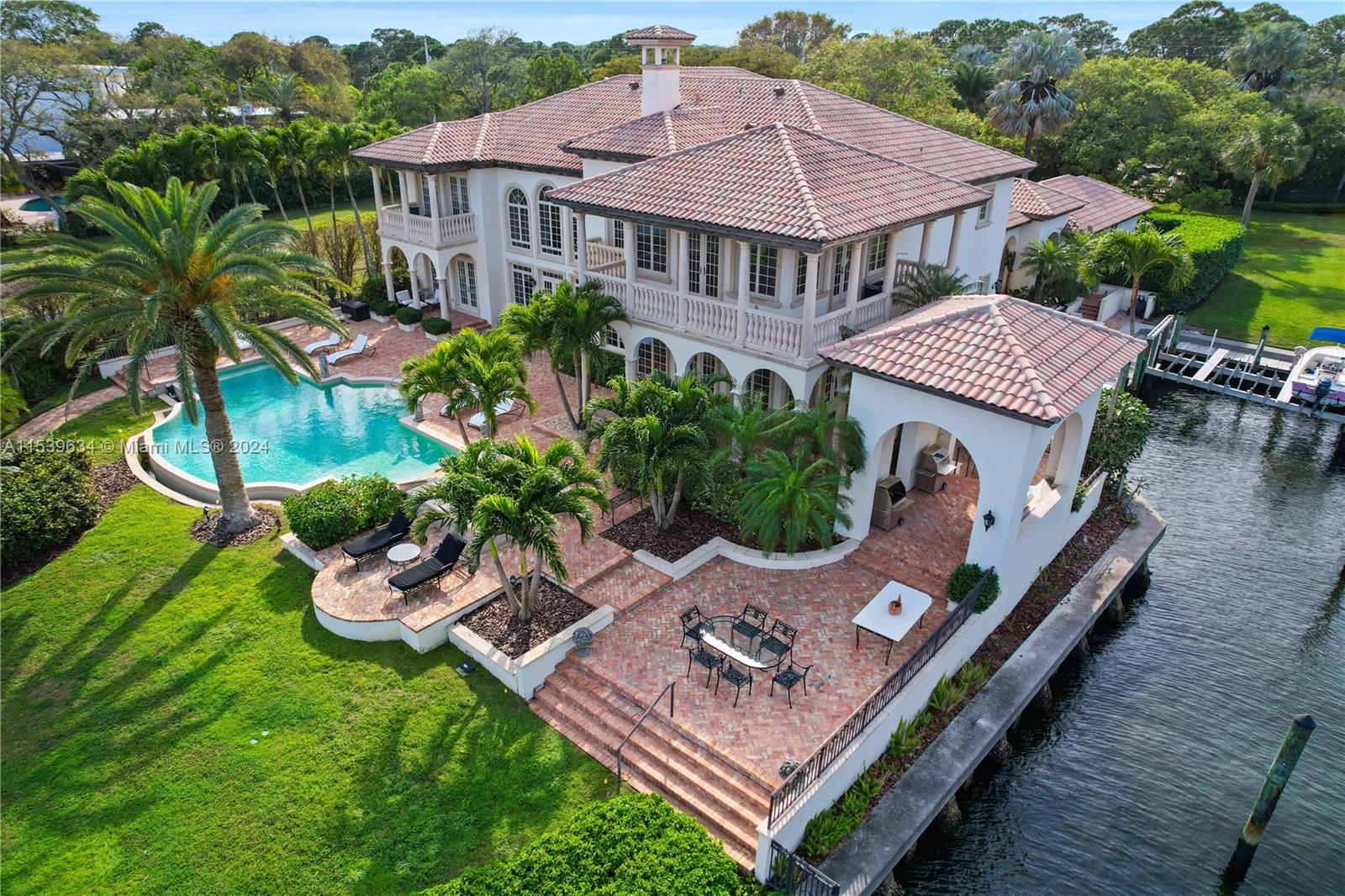Contact Us
Details
Luxury living in the new resort-style community of Apex at Avenir. Highly desired Pegasus model from award winning builder GL Homes. Located on a premium lakefront homesite, this two-story floor plan offers 3 bedrooms (primary bedroom on the 1st floor), 4 full baths PLUS a loft & den and, a 2 car garage. Absolutely stunning finishes run throughout the home including hardwood & porcelain tile flooring, quartz countertops, and upgraded solid wood cabinetry. Live comfortably in this energy efficient home with CBS construction, impact glass windows, and natural gas. Entertain friends and family in the open concept great room with volume ceilings and large sliding glass doors offering lovely views of the lake. The gourmet kitchen is the heart of the home and features a large quartz centerPROPERTY FEATURES
Rooms Convertible Bedroom,Den/Office,Family,Great,Laundry-Inside,Laundry-Util/Closet,Loft
Master Bedroom/Bathroom : Mstr Bdrm - Ground,Separate Tub
Pets Allowed :
Utilities : Cable,Electric,Gas Natural,Public Sewer,Public Water
Maintenance Fee Incl : Common Areas,Security
Subdiv.Amenities : Basketball,Bike - Jog,Cafe/Restaurant,Clubhouse,Community Room,Dog Park,Fitness Center,Fitness Trail,Pickleball,Pool,Sauna,Sidewalks,Street Lights,Tennis
Parking : Garage - Attached
Garage Spaces : 2.00
Covered Spaces : 2.00
Security : Gate - Manned,Security Sys-Owned
Exterior Features : Auto Sprinkler,Covered Patio,Room for Pool,Zoned Sprinkler
Lot Description : < 1/4 Acre,West of US-1
Waterfront : Yes.
Waterfront Details : Lake
View : Lake
Design : < 4 Floors,Contemporary
Zoning : RES
Heating : Central,Electric
Cooling : Central,Electric
Construction : CBS
Roof : Concrete Tile
Interior Features : Entry Lvl Lvng Area,Foyer,Kitchen Island,Pantry,Second/Third Floor Concrete,Split Bedroom,Upstairs Living Area,Volume Ceiling,Walk-in Closet
Flooring : Tile,Wood Floor
Furnished : Unfurnished
Window Treatments : Hurricane Windows
Dining Area : Dining Family,Dining-Living,Dining/Kitchen,Eat-In Kitchen,Formal,Snack Bar
Appliances/Equipment Included : Auto Garage Open,Cooktop,Dishwasher,Disposal,Dryer,Microwave,Range - Gas,Refrigerator,Smoke Detector,Wall Oven,Washer,Water Heater - Gas
SqFt Source : Developer
Geo Area : PB27
Living Area : 3000.00 S.F
PROPERTY DETAILS
Street Address: 10037 Heron Flock Drive
City: Palm Beach Gardens
State: Florida
Postal Code: 33412
County: Palm Beach
MLS Number: 11047349
Year Built: 2025
Courtesy of Echo Fine Properties
City: Palm Beach Gardens
State: Florida
Postal Code: 33412
County: Palm Beach
MLS Number: 11047349
Year Built: 2025
Courtesy of Echo Fine Properties










































 Courtesy of Mary H Noble, LLC
Courtesy of Mary H Noble, LLC
