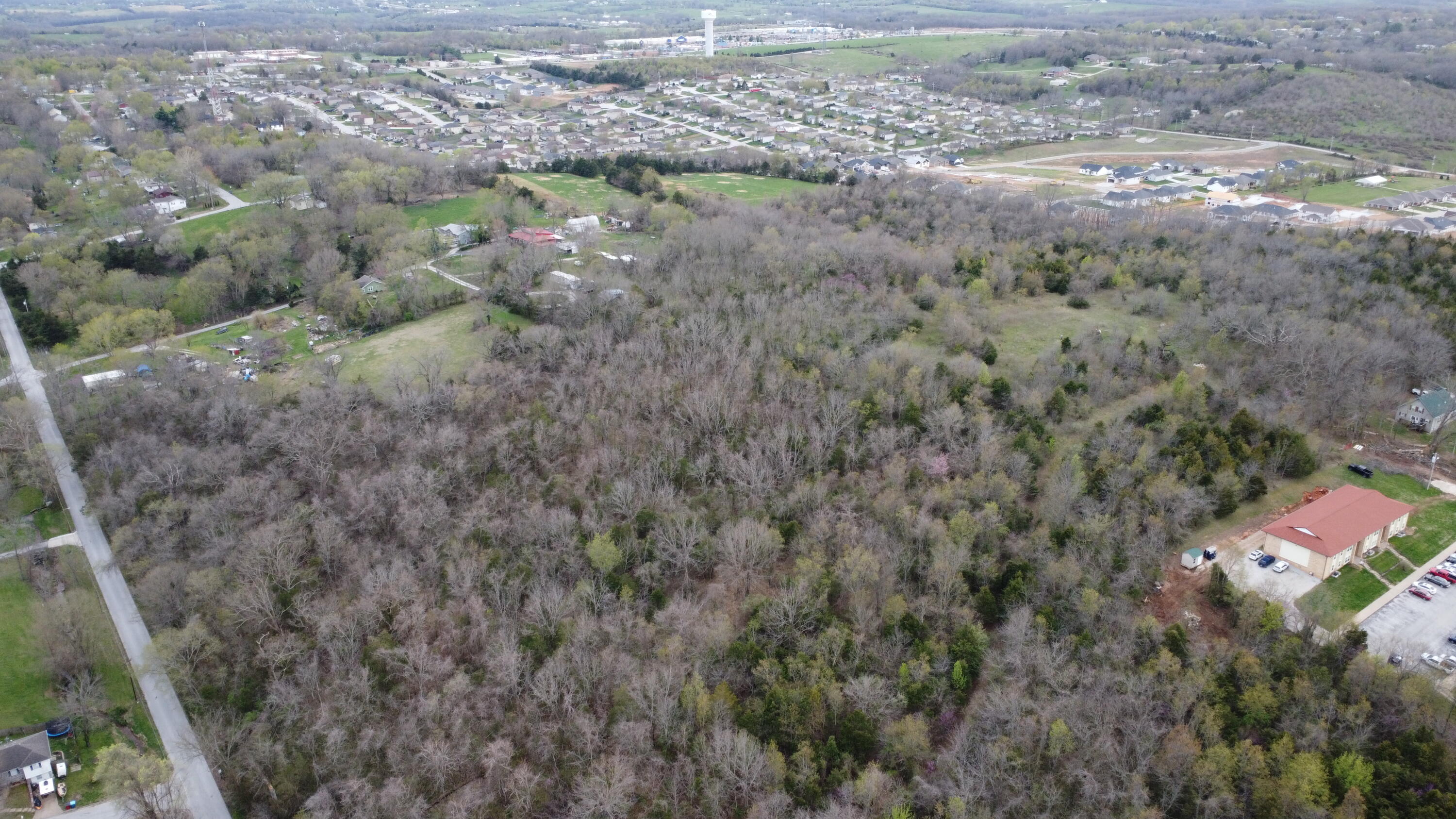Contact Us
Details
Welcome to your fabulous custom built home on 5 acres with 30x40 shop! This home is in the middle of it all, but far enough away to gain the privacy everyone wants! As you drive up you will notice the wonderful walking trails next to Springfield lake. This all brick home is move in ready. As you enter into the foyer you will find a gorgeous solid wood front door, tiled entry into the main living area and open-concept kitchen. Wonderful formal dining area is adjacent to the main living with gas fireplace. The kitchen features an induction cooktop, stainless steel high end appliances, granite countertops, tons of cabinetry and separate pantry. HUGE bonus room off of the living area could be 4th bedroom. Office off of the front foyer with gorgeous built in cabinetry. The large main bedroom suite features a wonderful en-suite bath with soaking tub, walk in tiled shower and double vanities. Main bedroom closet with plenty of storage leads into the laundry room, then mud room. Half bath off of the mud room area and attached 3 car garage. Two more large bedrooms on the other side of the home share large bathroom with double vanities and separate shower/toilet room. Outside you will find wonderful rolling acreage, covered back porch, 30x40 shop with concrete floor and heated/cooled room with mini split. Pipe/steel fencing and other metal fencing throughout the property. This home is truly one of a kind and is ready for its new owner!PROPERTY FEATURES
Water Source :
Well - Private
Sewer Source :
Septic Tank
Parking Features:
Garage Faces Front, Driveway
Parking Total:
3
Fencing :
Pipe/Steel, Full, Metal
Exterior Features:
Garden
Lot Features :
Wooded/Cleared Combo, Landscaping, Acreage, Horses Allowed, Rolling, Trees
Patio And Porch Features :
Patio, Deck, Covered, Rear Porch, Front Porch
Road Frontage Type :
County Road
Road Surface Type :
Street - Asphalt
Architectural Style :
Traditional, 1 Story
Above Grade Finished Area:
2706
Below Grade Finished Area:
0
Cooling:
Central, Ceiling Fans, Geo-Thermal/Ground Source
Heating :
Geothermal/Ground Source, Forced Air
Construction Materials:
Brick-All
Interior Features:
Solid Surface Counters, High Ceilings, Walk-In Closet(s), Smoke Detector(s), Internet - Cable, High Speed Internet, Soaking Tub, W/D Hookup, Walk-In Shower, Granite Counters, Kitchen Island
Fireplace Features:
Tile, Gas, Glass Doors, Living Room
Appliances :
Gas Water Heater, Water Softener Owned, Wall Oven - Double Electric, Cooktop-Electric, Microwave, Dishwasher, Disposal, Exhaust Fan
Windows Features:
Blinds, Double Pane Windows
Flooring :
Carpet, Engineered Hardwood, Tile
Other Equipment :
Water Filtration, Water Quality Purifier
Other Structures:
Storage Shed
PROPERTY DETAILS
Street Address: 6562 Crenshaw Road
City: Ozark
State: Missouri
Postal Code: 65721
County: Greene
MLS Number: 60282213
Year Built: 2016
Courtesy of Keller Williams
City: Ozark
State: Missouri
Postal Code: 65721
County: Greene
MLS Number: 60282213
Year Built: 2016
Courtesy of Keller Williams

































































 Courtesy of Keller Williams
Courtesy of Keller Williams