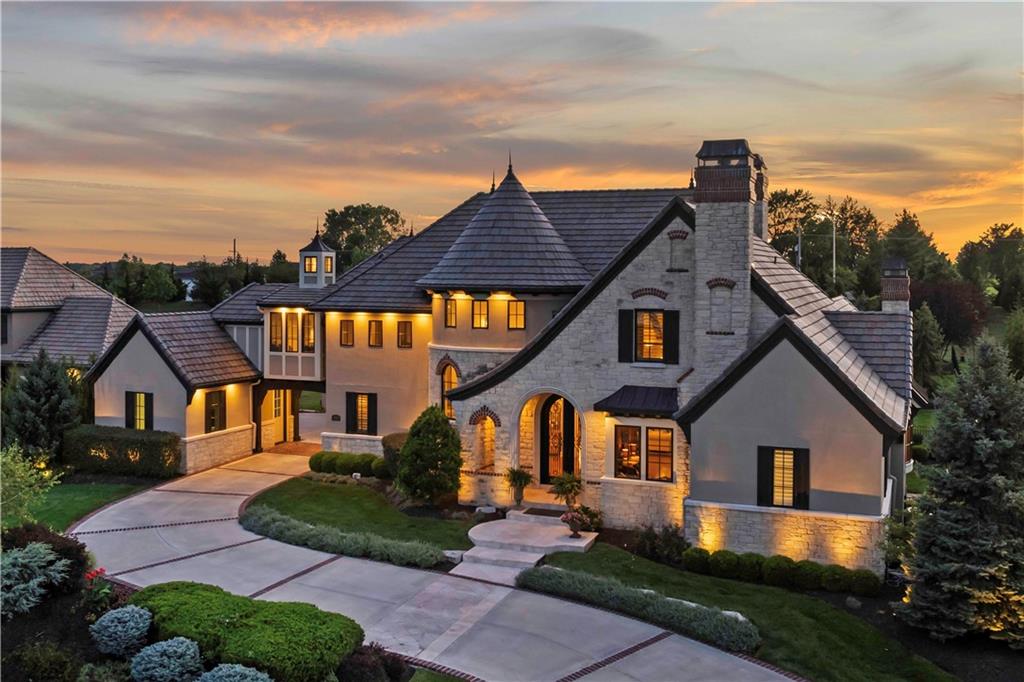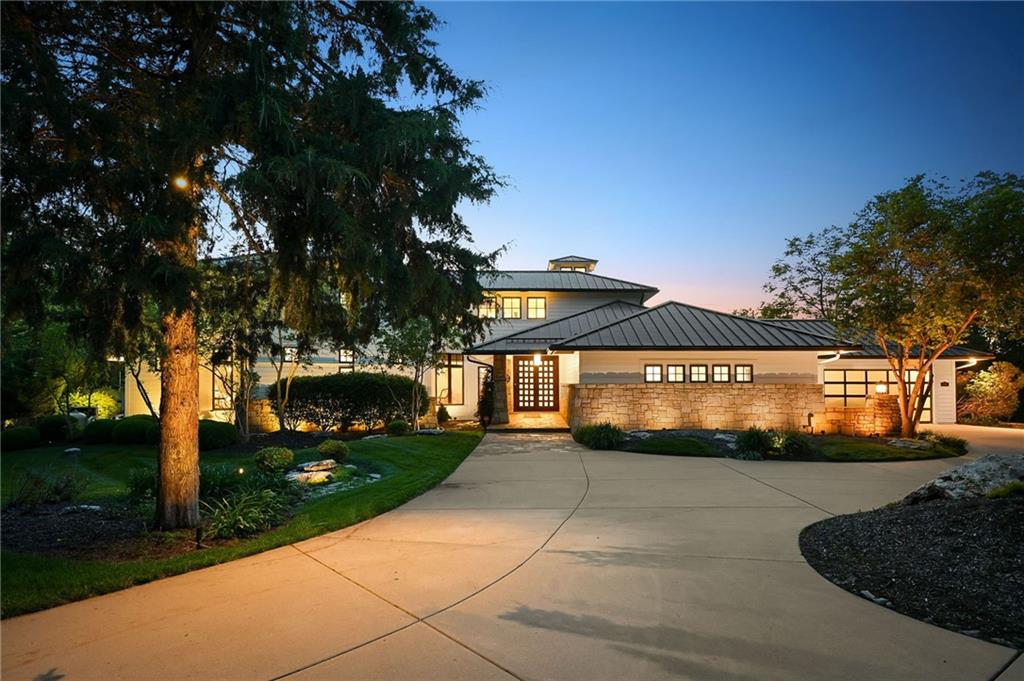Contact Us
Details
Come see this updated and wonderfully cared for home in the coveted Wilderness subdivision! Over $160k in updates in the last 10 years! 5 bedrooms, 4.5 bathrooms, and a large finished basement that offers tons of space for the whole family. Open floor plan with lots of natural light. Lots of updates including a huge main level remodel featuring new kitchen cabinets with soft-close doors, appliances, sink, faucet, backsplash, refinished hardwood floors, new front and back doors, and is one of the few homes in the subdivision that has a walk-in pantry! You won't want to miss the updated primary bathroom that was beautifully done. The AC was recently replaced and includes a 2-zone, electronic damper system so the upstairs can stay the same temp as the downstairs. This home also boasts a 50-year roof and extra insulation in the attic. Entertain on your 2-tier deck, with low-maintenance composite floor boards or hang around a fire pit on the paver patio. Lots of beautiful landscaping surrounds this home too! The subdivision includes a nice community pool, kiddie pool, play area, lots of walking trails, and Wilderness Lake Park that is stocked with fish! Not only is the house fantastic, but the location is top-notch as well. The highly rated elementary, middle, and high schools are all within walking distance. Bluhawk, Prairiefire, and Corbin Park are a short drive and provide several shopping and restaurant choices. Quick and easy access to 69 highway too! Make plans to see this home soon and you'll be glad you did! *The kitchen cabinets are more of a grayish color and not the blue color that they appear to be in some of the pictures.PROPERTY FEATURES
Water Source :
Public
Sewer System :
City/Public
Parking Features :
Garage On Property : Yes.
Garage Spaces:
3
Fencing :
Wood
Roof :
Composition
Architectural Style :
Traditional
Age Description :
21-30 Years
Heating :
Natural Gas
Cooling :
Electric
Construction Materials :
Stucco & Frame
Fireplace Features :
Great Room
Fireplaces Total :
1
Laundry Features :
Off The Kitchen
Dining Area Features :
Breakfast Area,Eat-In Kitchen,Formal
Basement Description :
Daylight
Flooring :
Carpet
Floor Plan Features :
2 Stories
Above Grade Finished Area :
2489
S.F
PROPERTY DETAILS
Street Address: 15933 Birch Street
City: Overland Park
State: Kansas
Postal Code: 66085
County: Johnson
MLS Number: 2513864
Year Built: 2000
Courtesy of Platinum Realty LLC
City: Overland Park
State: Kansas
Postal Code: 66085
County: Johnson
MLS Number: 2513864
Year Built: 2000
Courtesy of Platinum Realty LLC
Similar Properties
$4,100,000
6 bds
6 ba
8,323 Sqft
$3,895,000
6 bds
7 ba
10,949 Sqft
$3,650,000
6 bds
5 ba
8,065 Sqft
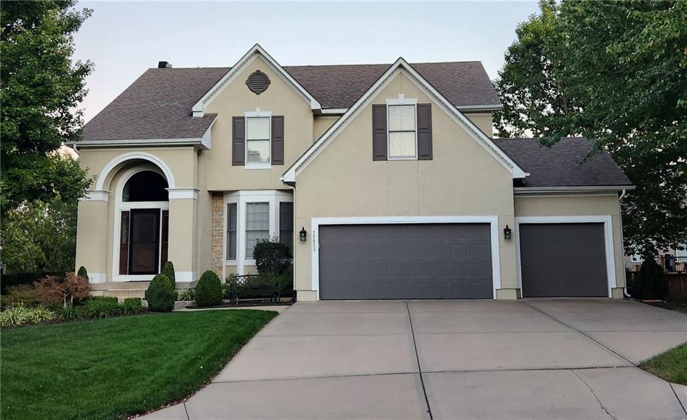
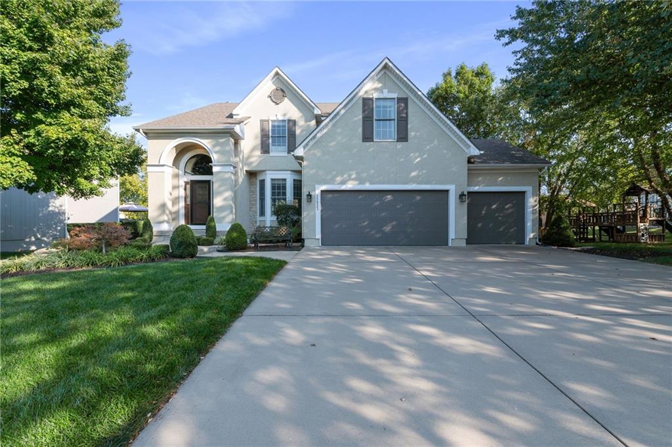
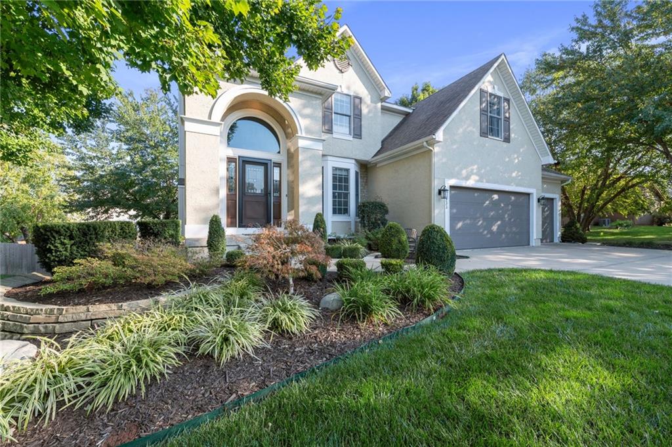
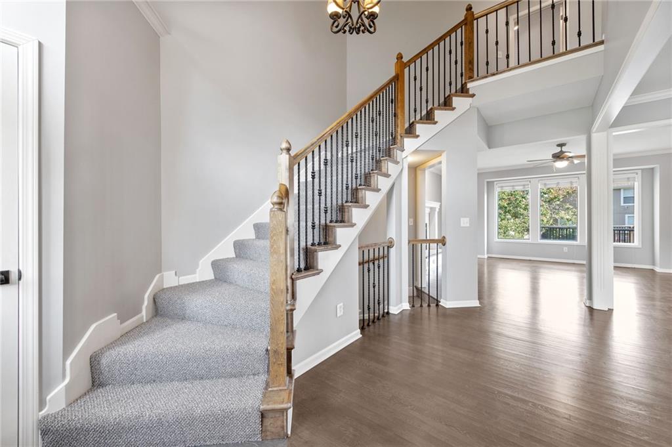
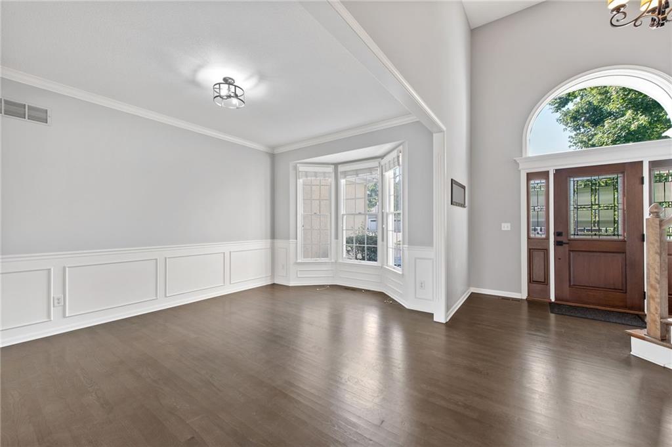
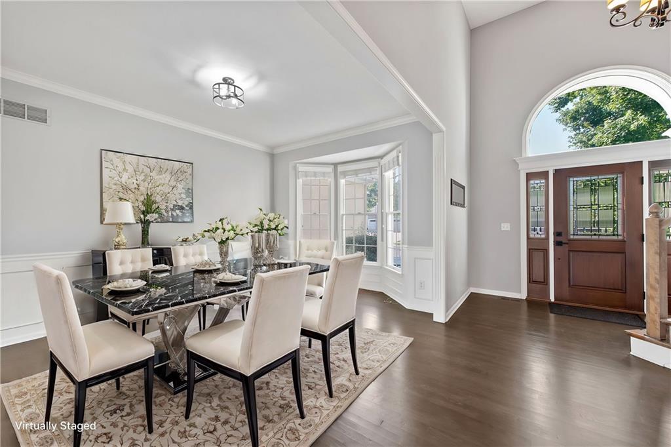
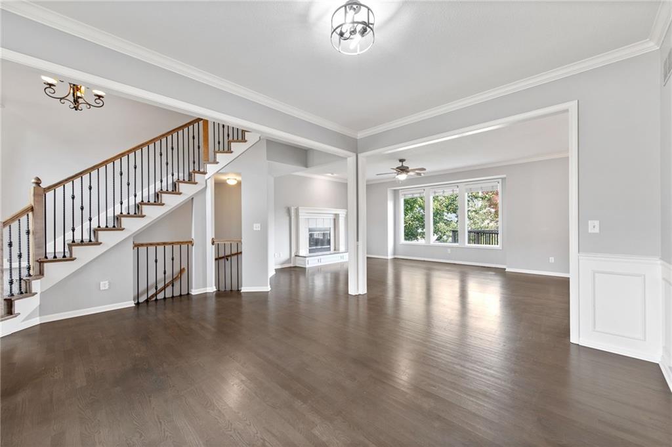
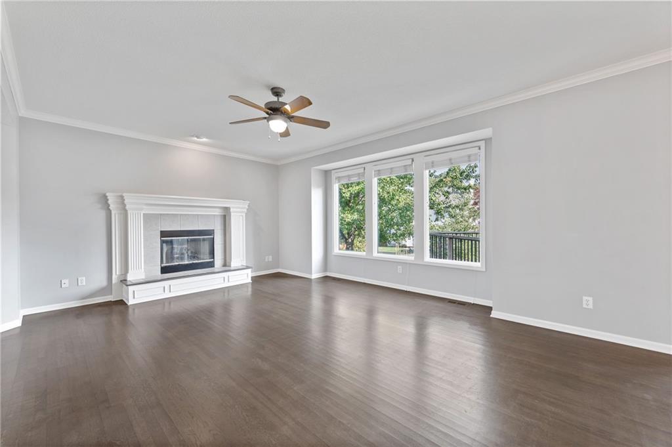
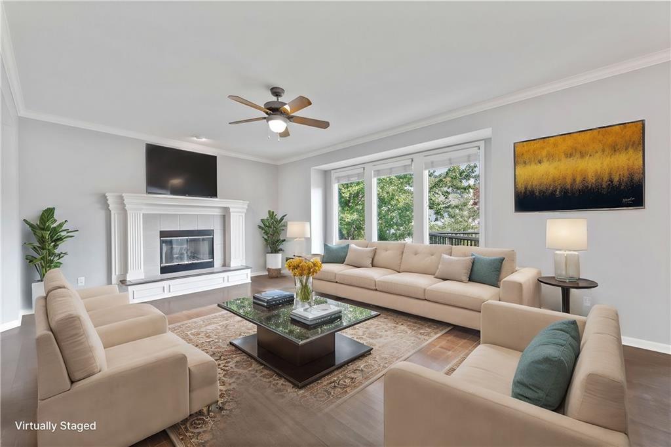
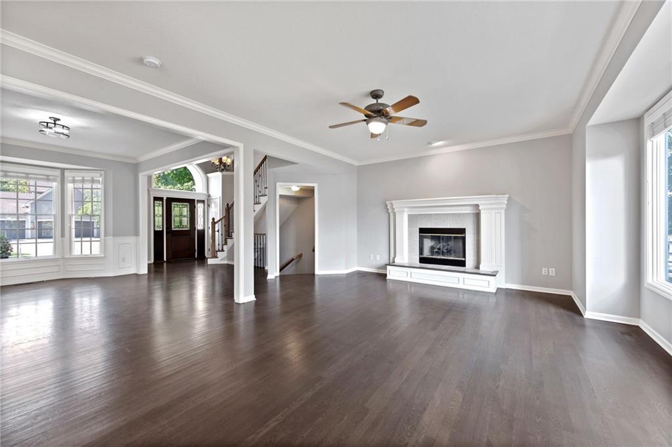
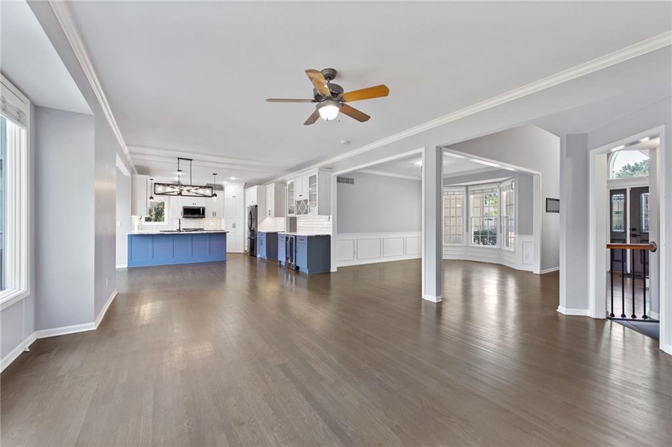


















































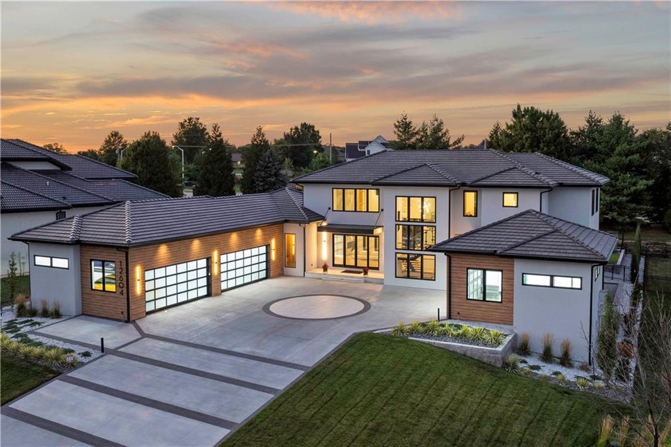
 Courtesy of Keller Williams Realty Partner
Courtesy of Keller Williams Realty Partner