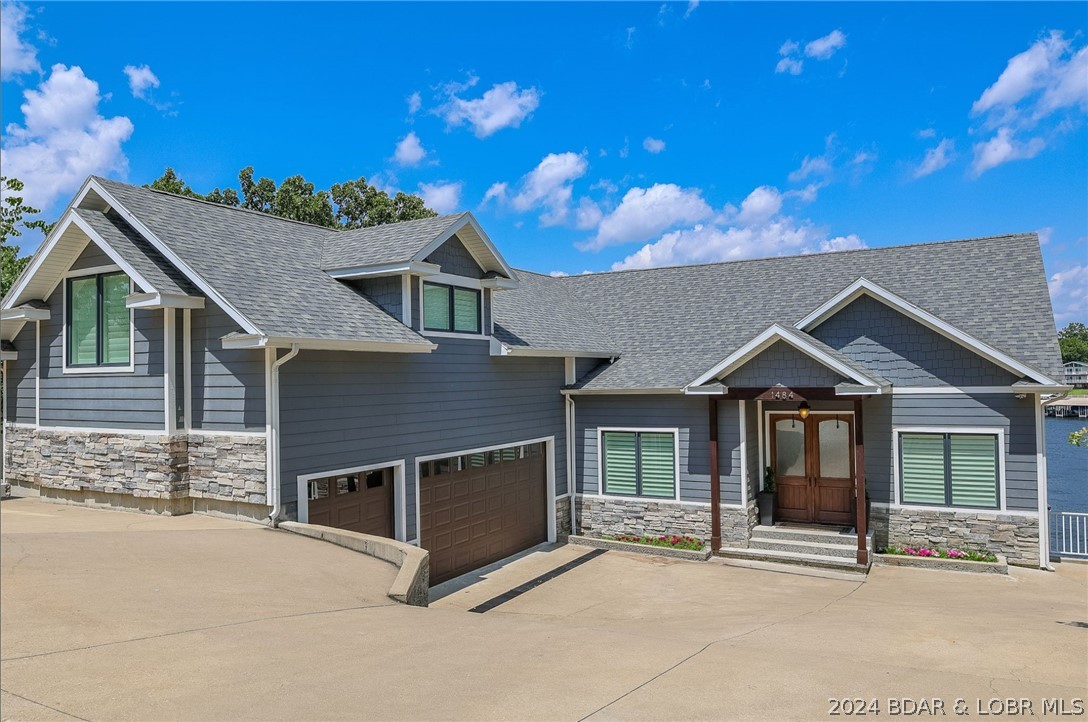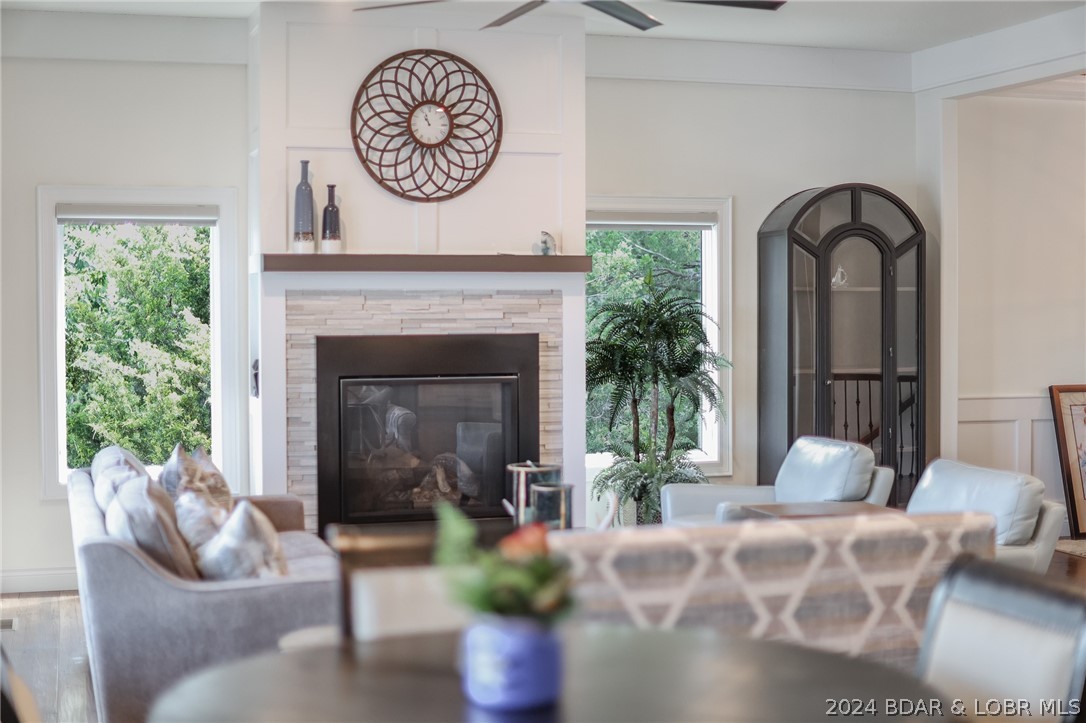Contact Us
Details
This luxurious custom-built home on the Lake of the Ozarks offers the perfect blend of elegance and comfort. Main level living with 6 bedrooms & 4.5 baths, including 3 suites & an oversized bunk room. This home is designed for spacious living & ultimate relaxation. The main level boasts custom upgrades such as hardwood floors, intricate moldings, & a tray ceiling. A beautiful hearth room provides breathtaking lake views, making it an ideal spot to unwind. The chef's kitchen features a large island, gas cooktop, double ovens, & custom cabinets. The primary suite, designed for privacy, offers a spa-like bathroom & a large walk-in closet w/ custom built-ins. Multiple decks which offers both covered & open areas. A stunning wet bar & rec area in the lower level w/ a cozy family room, additional bedrooms & baths, a secondary laundry area, storage, & a safe room. A gentle walk to the fantastic dock with 3 slips, a 14x40, 12X30, and 10x24 including 2 boat lifts, double PWC slip with lifts, & an oversized swim platform w/ wet steps. This elegant lakefront home is thoughtfully designed. Investors are welcome as short-term rentals are allowed. This is a must see property!PROPERTY FEATURES
Rooms Total : 19
Utilities : CableAvailable,HighSpeedInternetAvailable
Water Source : Public
Sewer System : PublicSewer
Community Features : BoatFacilities
Parking Features : BoatRamp,ConcreteDriveway,CoveredPatio,Deck,SprinklerIrrigation,Porch,Storage
Garage : Yes.
Attached Garage : Yes.
Garage Spaces: 3
Security Features : SecuritySystemOwned,SecuritySystem,StormShelterInterior
Accessibility Features : LowThresholdShower
Exterior Features : BoatRamp,ConcreteDriveway,CoveredPatio,Deck,SprinklerIrrigation,Porch,Storage
Lot Features : GentleSloping,LakeFront,Sloped,Views,SprinklersAutomatic
Road Surface Type : Asphalt,Concrete,Paved
Roof : Architectural,Shingle
Waterfront : Yes.
Waterfront Features : Cove,BoatRampLiftAccess,LakeFront
Architectural Style : Contemporary,OneAndOneHalfStory
Property Sub-Type Additional : Detached,SingleFamilyResidence
Property Condition : UpdatedRemodeled
Possible Use : Residential
Zoning Description : Residential
Heating : Yes.
Heating : ForcedAir,Gas,HeatPump,EnergyStarQualifiedEquipment
Cooling : Yes.
Cooling : CentralAir
Construction Materials : Stone
Foundation Details: Poured,Basement
Interior Features : Attic,WetBar,TrayCeilings,CeilingFans,CustomCabinets,CofferedCeilings,Furnished,Fireplace,JettedTub,Other,Pantry,CableTv,VaultedCeilings,WalkInClosets,WalkInShower,WiredForSound,WindowTreatments,ProgrammableThermostat
Fireplace Features : Three,Gas,HearthRoom
Fireplaces Total : 3
Appliances : BuiltInOven,Cooktop,DownDraft,DoubleOven,Dryer,Dishwasher,Disposal,Microwave,Oven,Range,Refrigerator,WineCooler,Washer,EnergyStarQualifiedDishwasher,EnergyStarQualifiedRefrigerator,EnergyStarQualifiedWaterHeater
Basement Description : Full,Finished,WalkOutAccess
Door Features : EnergyStarQualifiedDoors
Window Features : EnergyStarQualifiedWindows,StormWindows,WindowTreatments
Flooring : Hardwood,Tile
Green Energy Efficient : Appliances,Doors,Hvac,WaterHeater,Windows
Green Water Conservation : DualFlushToilet
PROPERTY DETAILS
Street Address: 1484 Apple Blossom Circle
City: Osage Beach
State: Missouri
Postal Code: 65065
County: Camden
MLS Number: 3566387
Year Built: 2015
Courtesy of EXP Realty, LLC
City: Osage Beach
State: Missouri
Postal Code: 65065
County: Camden
MLS Number: 3566387
Year Built: 2015
Courtesy of EXP Realty, LLC



















































 Courtesy of Strategic Real Estate and Development Services
Courtesy of Strategic Real Estate and Development Services
