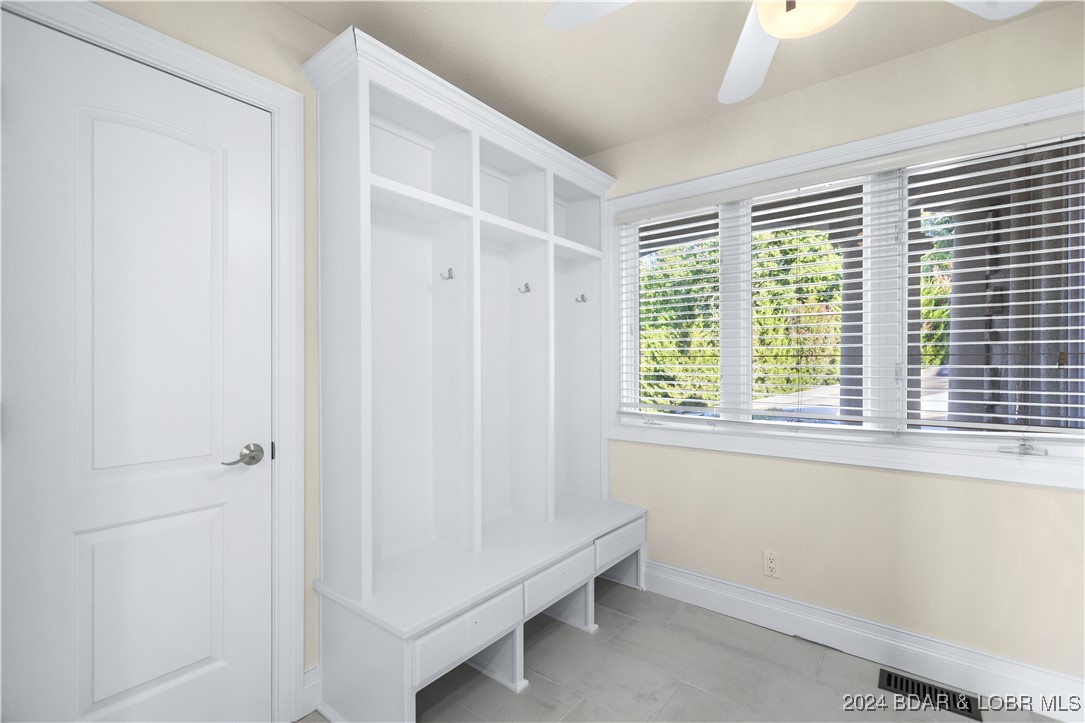MLS Name : MLSTech.
Contact Us
Details
Experience lakefront luxury at its finest in this stunning Osage Beach home. Situated at the 18-mile marker with panoramic channel views, this 5-bedroom, 4.5-bath residence offers 4,354 sq ft of meticulously designed living space. Situated on a point boasting 150 feet of lakefront, featuring a waterfront boardwalk and deck overhanging the water.Recently renovated with interior updates in 2022 and exterior in 2024, this home showcases upscale finishes throughout. The chef-designed kitchen is equipped with high-end stainless appliances and a commercial gas stove/oven. The master suite includes a private deck and spa-like bath, while the lower level hosts a game room, family room with fireplace, large bar, two guest suites, and an exercise room/office.Outdoor entertainment is effortless with 2,500 sq ft of open, covered, and screened decks, all with night lighting. Located in an established subdivision, residents enjoy amenities such as a community pool, pavilion, firepit, tennis and pickleball courts, and a playground. This prime location offers 180-degree views for miles and is within walking distance to Dierbergs,Dick's,shopping, & restaurants, with the hospital just minutes away.PROPERTY FEATURES
Utilities : HighSpeedInternetAvailable
Water Source : Public
Sewer System : PublicSewer
Community Features : Other,Playground,Pool,TennisCourts,CommunityPool
Parking Features : ConcreteDriveway,CoveredPatio,Deck,EnclosedPorch,SprinklerIrrigation,Playground,Patio,TennisCourts
Garage : Yes.
Attached Garage : Yes.
Garage Spaces: 3
Accessibility Features : LowThresholdShower
Exterior Features : ConcreteDriveway,CoveredPatio,Deck,EnclosedPorch,SprinklerIrrigation,Playground,Patio,TennisCourts
Lot Features : GentleSloping,LakeFront,Sloped,Views,SprinklersAutomatic
Road Surface Type : Asphalt,Paved
Waterfront : Yes.
Waterfront Features : Channel,LakeFront
Architectural Style : TwoStory
Property Sub-Type Additional : Detached,SingleFamilyResidence
Property Condition : UpdatedRemodeled
Possible Use : Residential
Zoning Description : Residential
Pool Features : Community
Heating : Yes.
Heating : Electric,ForcedAir
Cooling : Yes.
Cooling : CentralAir
Construction Materials : Stone,Stucco
Foundation Details: Poured
Interior Features : WetBar,TrayCeilings,CeilingFans,CustomCabinets,CofferedCeilings,JettedTub,Pantry,CableTv,VaultedCeilings,WalkInClosets,WalkInShower,WindowTreatments
Fireplace Features : Gas
Appliances : Cooktop,Dryer,Dishwasher,Disposal,Microwave,Oven,Refrigerator
Basement Description : WalkOutAccess
Door Features : StormDoors
Window Features : StormWindows,WindowTreatments
Flooring : Hardwood,Tile
PROPERTY DETAILS
Street Address: 1253 Summit Circle
City: Osage Beach
State: Missouri
Postal Code: 65065
County: Camden
MLS Number: 3568933
Year Built: 1979
Courtesy of Lake Expo Real Estate
City: Osage Beach
State: Missouri
Postal Code: 65065
County: Camden
MLS Number: 3568933
Year Built: 1979
Courtesy of Lake Expo Real Estate



















































 Courtesy of Strategic Real Estate and Development Services
Courtesy of Strategic Real Estate and Development Services


