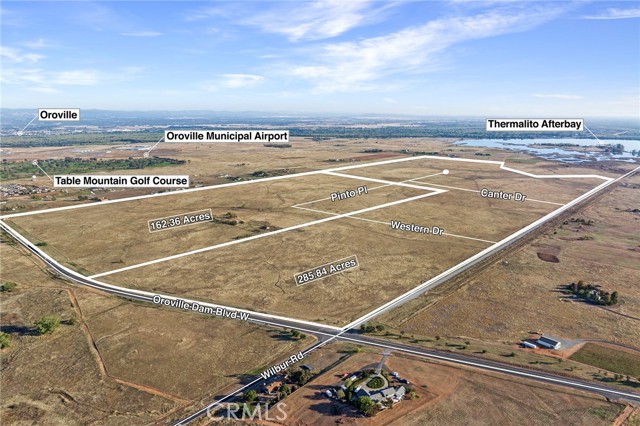Contact Us
Details
COUNTRY LIVING AT ITS FINEST! This place truly has it ALL! Views, In-Ground Pool, Lots of Square Footage, Tasteful updates, Workshop, Horse-Potential, Garden Area, 7-Plus Acres & SO MUCH MORE! Quality Estate properties are few and far between and this tremendous example is no exception! This astounding property offers 3-Bedrooms, 3-Bathrooms & 3,035+/-SqFt on 7.01-Acres of PRIME LAND and on 2 lots ! Upon arrival in the private cul-de-sac setting you are immediately greeted by an expansive asphalt driveway large enough to host even the grandest of events. Once inside you will find a large formal entry, oversized living room with walls of windows overlooking the grassy rear yard and pool area, substantial semi-formal dining area, additional sitting area, updated chefs kitchen with granite counters, island, designer stainless appliances, abundant cabinetry & lighting & additional dining nook area, private office, well placed 3/4 -bath, massive walk-in pantry, colossal laundry room with folding counters, deep sink, storage & room for freezer, oversize full guest bathroom with dual sink vanity and separate tub & shower, two extensive guest bedrooms with large closets and wonderful view of the grounds, considerable primary suite with retreat, bay windows, substantial storage & tremendous en-suite bathroom including a sumptuous soaking tub with bayed window & walk-in shower, dual sink vanity & grand walk-in closet. Outside you will find a park setting with monumental views, beautiful pebble-tech pool with outdoor shower area large concrete pool-deck, massive concrete patios & walkways, sport court area, grassy areas, attractive white vinyl fencing, detached large workshop area with additional covered parking & horse or other animal stalls, additional terraced area perfect for a fire-pit or just enjoy the relaxing views, alluring landscaping throughout, separate garden area & HUGE amounts of space to expand on over 7-Acres of land. This light and bright home has so much to offer with abundant storage, extensive built-ins, updated tasteful fixtures and finishes throughout the home, property & more! This lovely property offers the opportunity to live a resort-like lifestyle! You can live the country lifestyle, yet be only a few short minutes to lake Oroville’s Bidwell marina, downtown Oroville and all this wonderful region has to offer.PROPERTY FEATURES
Kitchen Features: Granite Counters,Kitchen Island,Kitchen Open to Family Room,Stone Counters,Walk-In Pantry
Rooms information : Bonus Room,Entry,Family Room,Formal Entry,Great Room,Kitchen,Laundry,Living Room,Primary Bathroom,Primary Bedroom,Primary Suite,Walk-In Closet,Walk-In Pantry,Workshop
Electric: Electricity - On Property
Sewer: Conventional Septic
Water Source: Public
Uncovered Spaces: 20.00
Attached Garage : Yes
# of Garage Spaces: 2.00
# of Parking Spaces: 22.00
Security Features: Carbon Monoxide Detector(s),Smoke Detector(s)
Accessibility Features: 2+ Access Exits,No Interior Steps
Patio And Porch Features : Concrete,Covered,Patio,Patio Open,Porch,Rear Porch,Slab
Lot Features: Back Yard,Front Yard,Garden,Gentle Sloping,Horse Property,Landscaped,Lawn,Lot Over 40000 Sqft,Yard
Exterior Features:Rain Gutters
Fencing: Partial,Vinyl
Property Condition : Turnkey
Road Frontage: Private Road
Road Surface: Paved
Parcel Identification Number: 033010050000
Cooling: Has Cooling
Heating: Has Heating
Heating Type: Central,Heat Pump
Cooling Type: Central Air
Bathroom Features: Bathtub,Shower,Closet in bathroom,Double sinks in bath(s),Double Sinks in Primary Bath,Granite Counters,Remodeled,Separate tub and shower,Soaking Tub,Stone Counters,Tile Counters,Upgraded
Architectural Style : Ranch,See Remarks
Flooring: Carpet,Tile
Roof Type: Composition
Construction: Concrete,Drywall Walls,Frame
Year Built Source: Assessor
Fireplace Features : None
Common Walls: No Common Walls
Appliances: Dishwasher,Electric Oven,Electric Cooktop,Electric Water Heater,Microwave,Refrigerator
Door Features: Mirror Closet Door(s),Panel Doors,Service Entrance
Laundry Features: Electric Dryer Hookup,Individual Room,Inside,Washer Hookup
Eating Area: Area,Breakfast Nook,Family Kitchen,In Family Room,Dining Room,In Kitchen,In Living Room
Laundry: Has Laundry
Inclusions :Refrigerator, Freezer in Laundry, TV Mount
Exclusions:Racks
Zoning: AR5
Other Structures: Barn(s),Outbuilding,Workshop
PROPERTY DETAILS
Street Address: 45 Long Bar Court
City: Oroville
State: California
Postal Code: 95966
County: Butte
MLS Number: SN24194272
Year Built: 1950
Courtesy of American Homes and Land
City: Oroville
State: California
Postal Code: 95966
County: Butte
MLS Number: SN24194272
Year Built: 1950
Courtesy of American Homes and Land
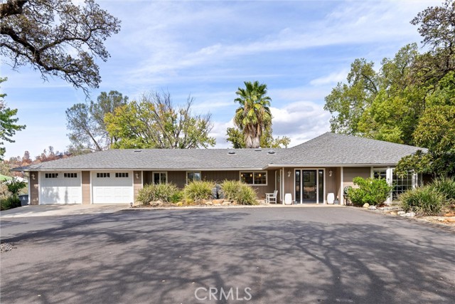
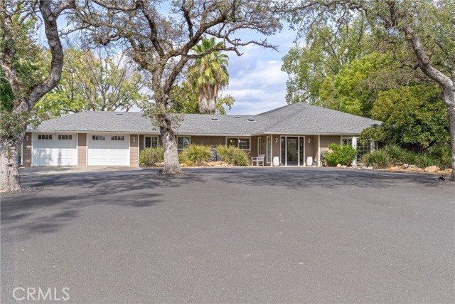
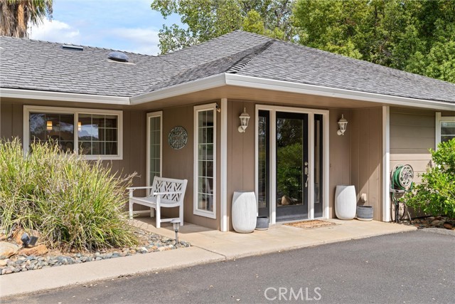



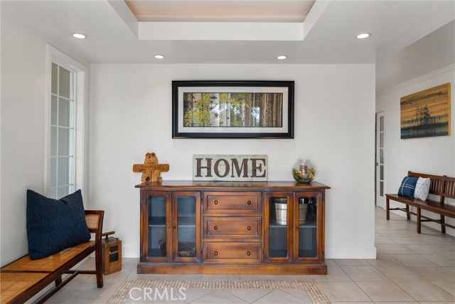


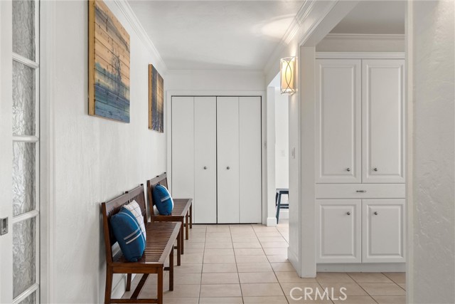





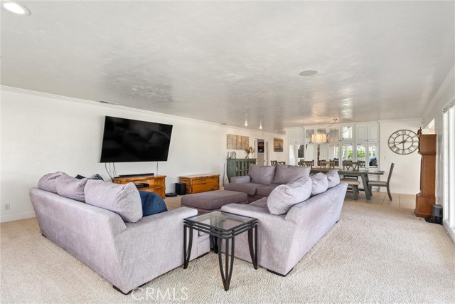



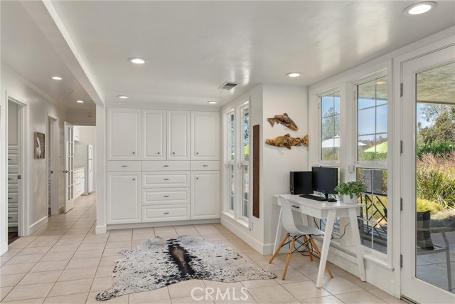




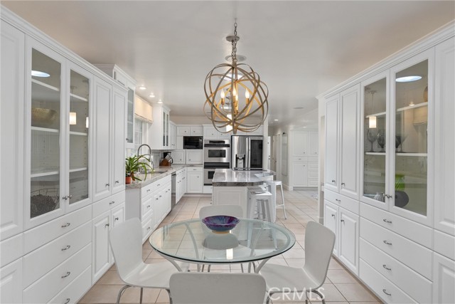




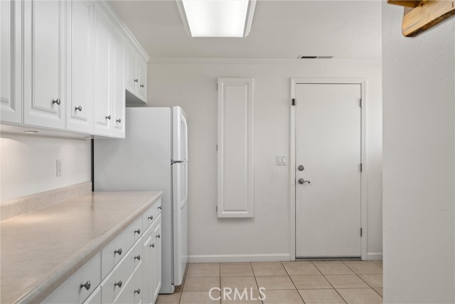

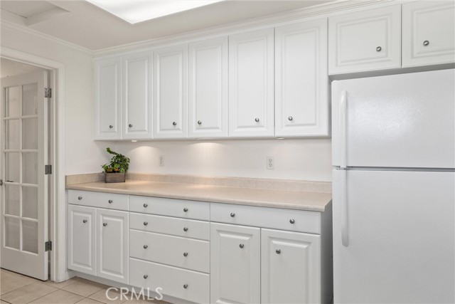

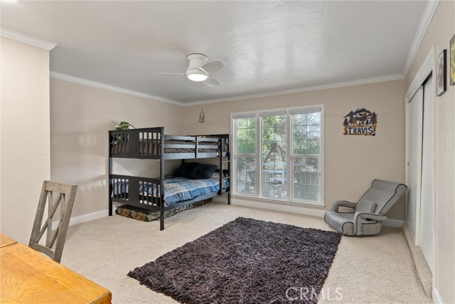
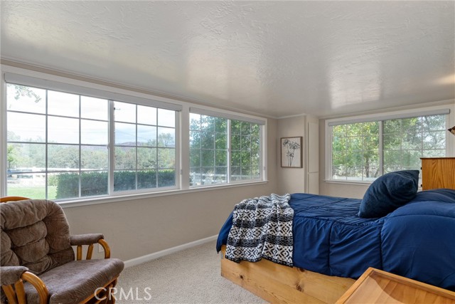







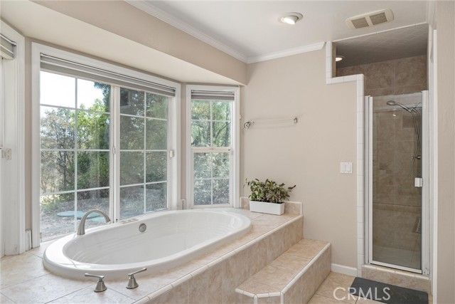





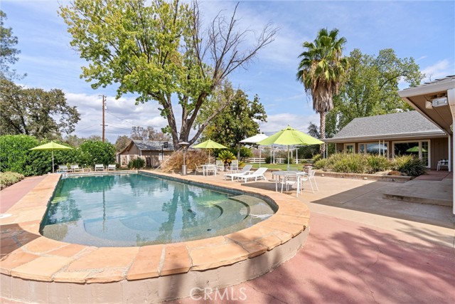



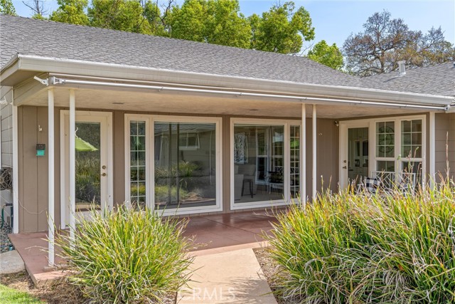

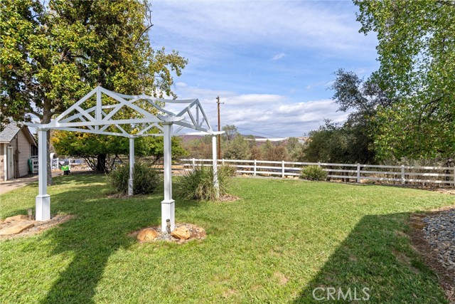

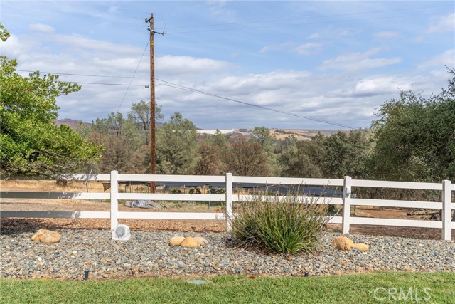
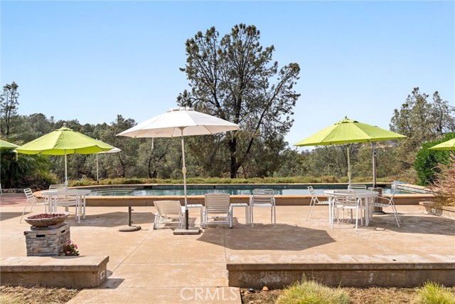

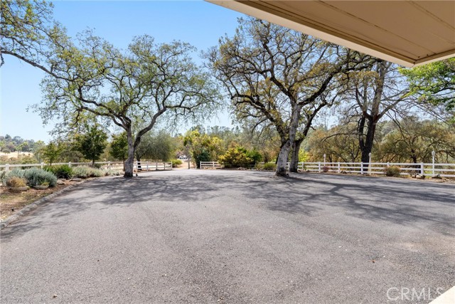

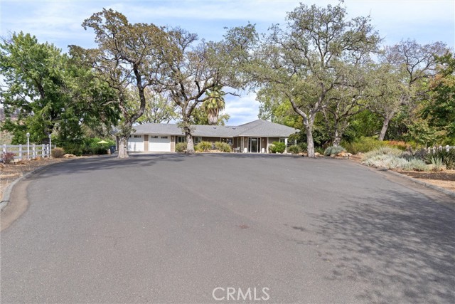

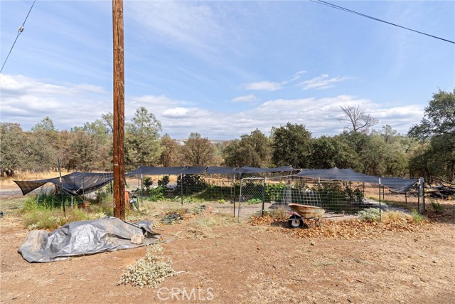

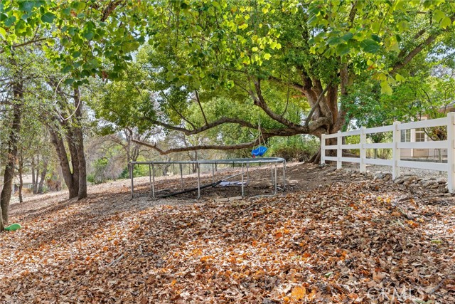
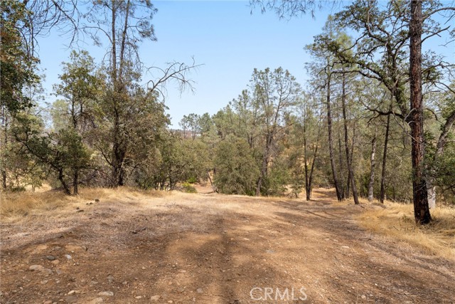


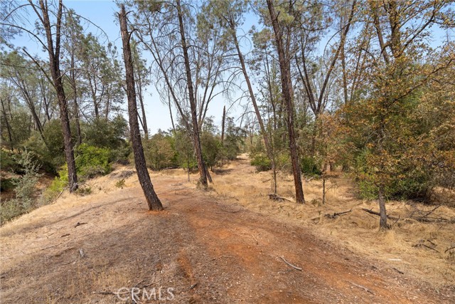

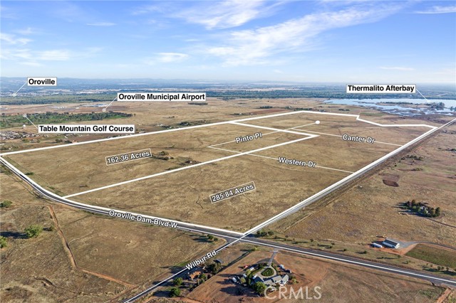
 Courtesy of Coldwell Banker Lifestyle Properties
Courtesy of Coldwell Banker Lifestyle Properties