Contact Us
Details
Elegant home. This stunning property is found in Irish Hills subdivision with Nixa Schools, deep on a cul-de-sac lot with neighboring lake as a view from the covered back deck. The highly desired subdivision offers an inviting community building & in-ground swimming pool. The exterior offers brick - hardboard - and stone, covered front porch with wood & rain drop privacy glass front door, soffit lighting, wide driveway, covered back deck with composite floor & metal spiral staircase, well lit walkin in crawlspace & John Deer room (with concrete pad), rear garage passage door, sprinkler system, zoned A/C, and sharp curb appeal. Inside is amazing...hosting a large entryway with coat closet & raised/open ceilings, engineered wood flooring, well placed windows for natural light, quality finishes in doors & trim, upgraded light fixtures, steel & cable bannisters, upgraded carpet, and a great floorplan flow. The main level offers a front bedroom or office with full bath close, master bedroom, dedicated laundry, and well designed mud room area with upgraded finishes. The living room provides raised ceilings, gas fireplace with stone/wood mantel, large picture window and triple windows with view. The dining area is awesome...easy access to the covered deck, five windows with a view, painted wood accent wall, and is good size. The kitchen is an open concept with an easy connection to living and dining areas, large quartz island with porcelain farm sink, gas range with custom hood, gun-metal finish on appliances (most), sunken microwave, painted cabinets with frosted glass uppers, coffee bar with cabinets, upgraded and small designed subway tile. The master is private...hosting triple windows, engineered wood & metallic finish tile, painted wood accent wall, tiled walk-in shower with black-framed glass doors, raised double vanity with quartz countertops, raised ceilings, walk-in closet with ladder & built ins for seasonal storage, private access to the laundry (which hosts quartz countertops, sink). The upstairs is multi-level...offering landing area with steel & metal banister overlooking the entryway, full bathroom with quartz countertops - tile flooring - and tub/shower, 2 good size bedrooms, and large bonus room (no closet), and great upstairs flow. This home shows so well. It's a Must See!PROPERTY FEATURES
Water Source :
City Water
Sewer Source :
Public Sewer
Parking Features:
Garage Faces Front, Garage Door Opener
Parking Total:
3
Fencing :
Privacy, Partial
Exterior Features:
Curbs, Rain Gutters
Patio And Porch Features :
Patio, Deck, Covered, Front Porch
Lot Features :
Sprinklers In Front, Landscaping, Cul-De-Sac, Easement/Restrictions, Lake View, Sprinklers In Rear
Architectural Style :
Traditional, 15 Story
Above Grade Finished Area:
3104
Below Grade Finished Area:
0
Cooling:
Central, Ceiling Fans
Heating :
Central, Forced Air, Zoned (2+ Units)
Construction Materials:
Brick, Hard Board Siding, Stone
Flooring :
Carpet, Engineered Hardwood, Tile
Appliances :
Gas Water Heater, Free Standing Stove: Gas, Microwave, Dishwasher, Disposal
Windows Features:
Blinds, Double Pane Windows
Fireplace Features:
Gas, Living Room
Interior Features:
High Ceilings, Walk-In Closet(s), Smoke Detector(s), High Speed Internet, Raised or Tiered Entry, W/D Hookup, Walk-In Shower, Quartz Counters, Kitchen Island
PROPERTY DETAILS
Street Address: 855 E Ashford Avenue
City: Nixa
State: Missouri
Postal Code: 65714
County: Christian
MLS Number: 60251323
Year Built: 2021
Courtesy of Keller Williams
City: Nixa
State: Missouri
Postal Code: 65714
County: Christian
MLS Number: 60251323
Year Built: 2021
Courtesy of Keller Williams
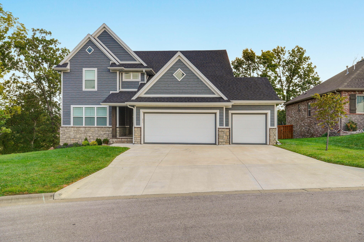
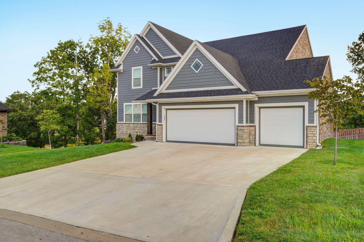
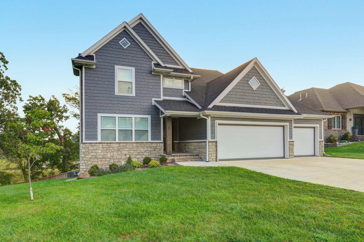
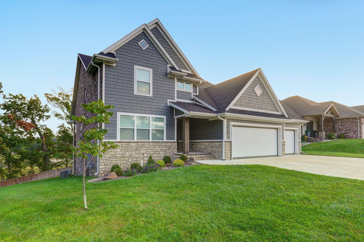
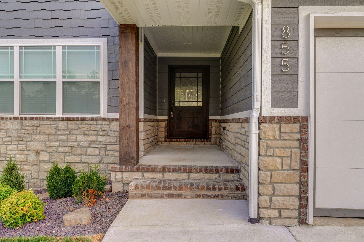
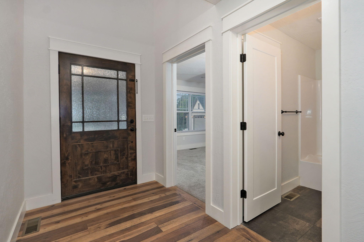
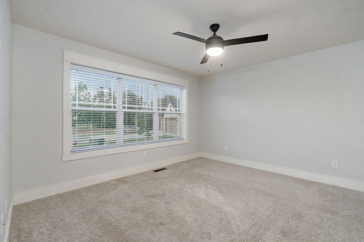
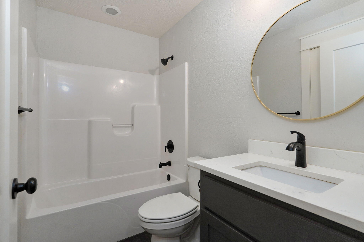
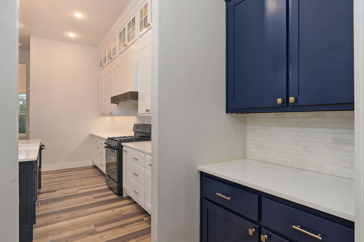
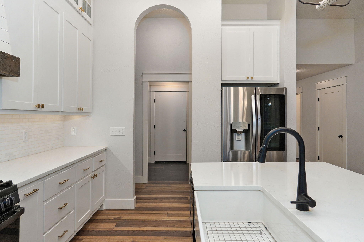
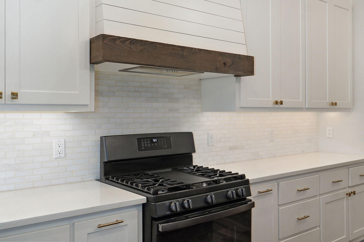
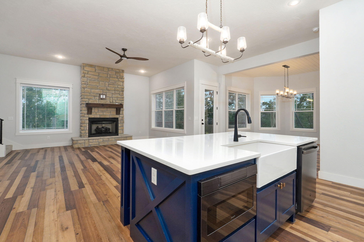
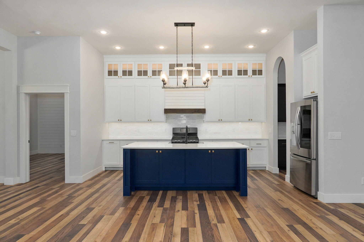
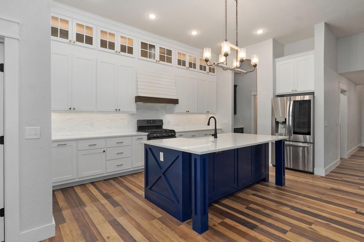
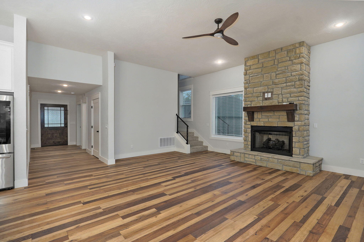
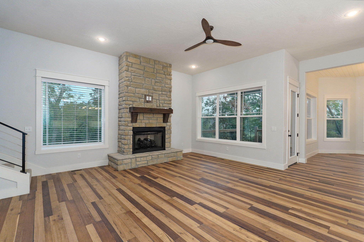
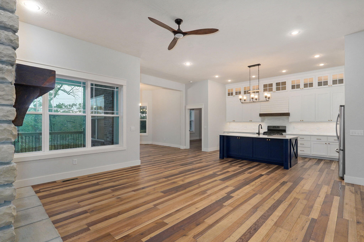
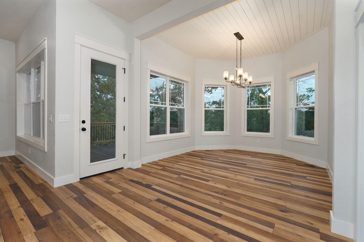
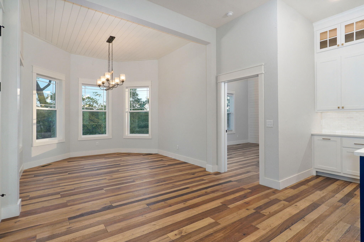
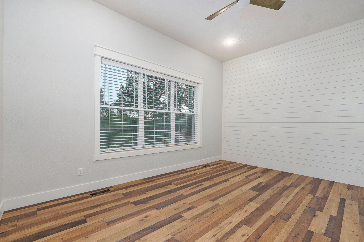
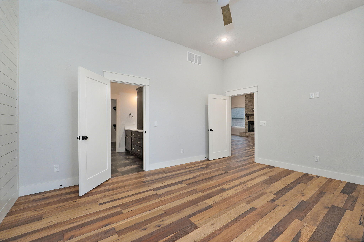
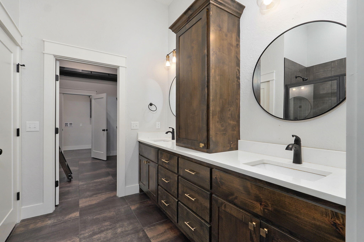
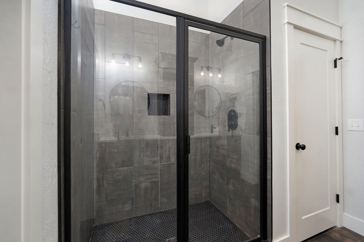
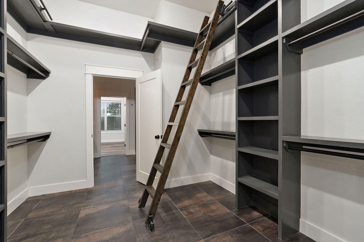
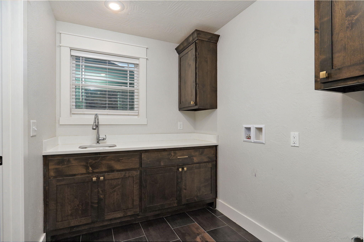
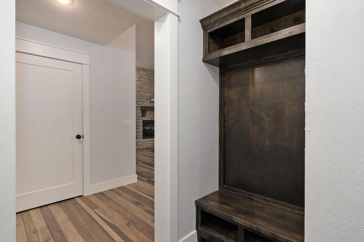
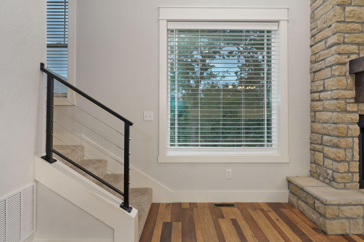
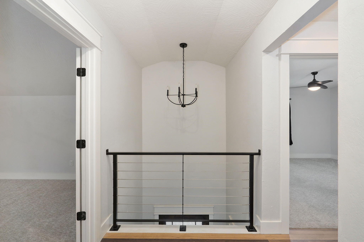
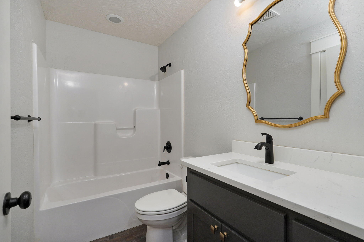
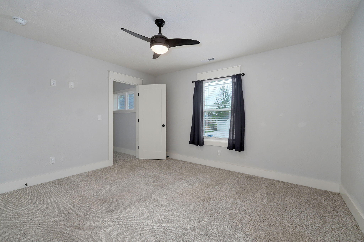
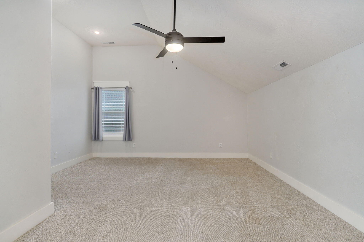
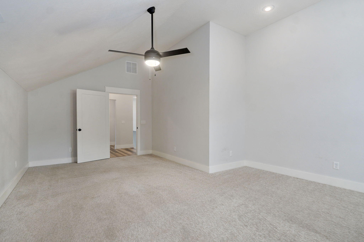
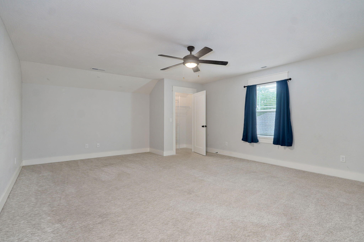
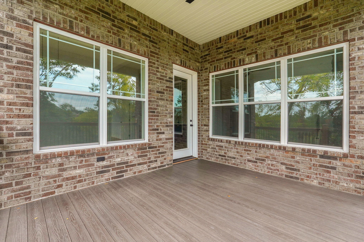
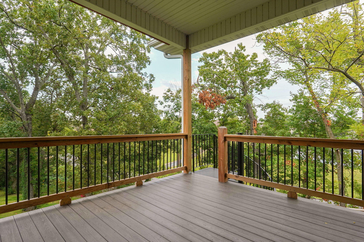
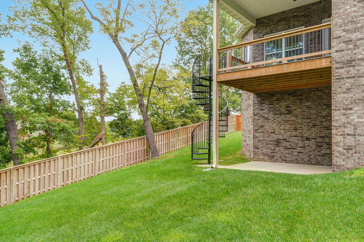
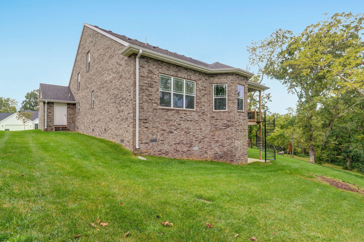
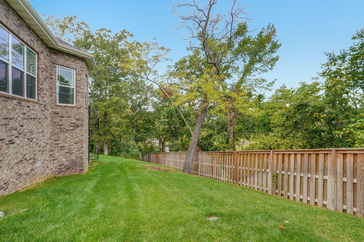
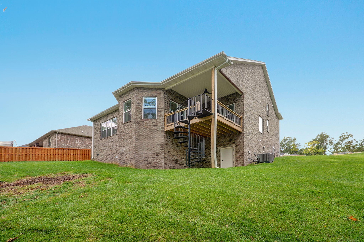

 Courtesy of Massengale Group - Keller Williams - Nixa
Courtesy of Massengale Group - Keller Williams - Nixa