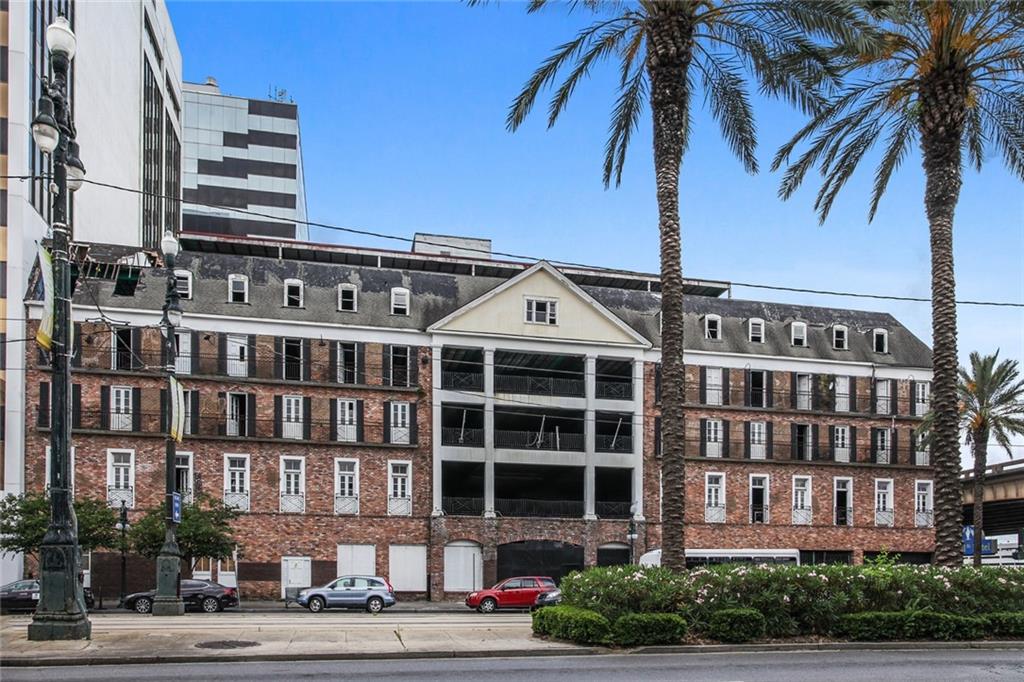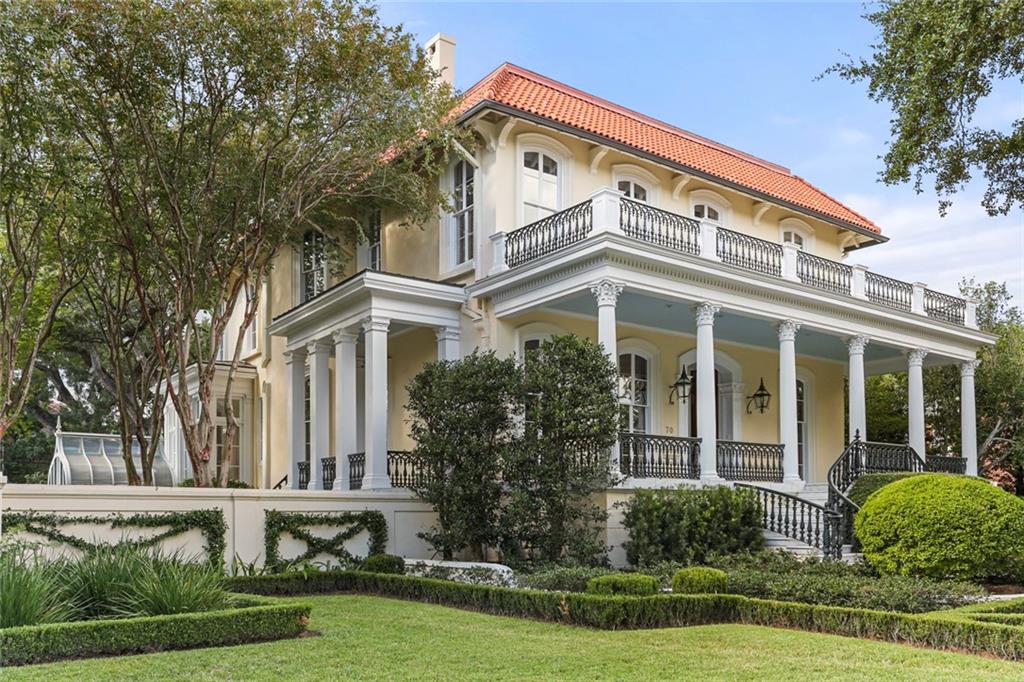Contact Us
Details
Stunning Greek Revival in prime Lakeview corner location. This enchanting custom home embodies elegance, sophistication & practicality. A grand entrance at the foyer greets you with soaring ceilings, opening to a fabulous entertainment space. Exquisite details include 12’ ceilings down, 10’ ceilings up, wood flooring, recessed lighting, triple crown molding, custom trim, plantation blinds & custom window coverings. Spacious gourmet Kitchen with Thermador appliances, granite counters, huge island, ample wood cabinetry, built-ins, double oven, warming tray, 6-burner gas stove, pot filler & more, guaranteed to inspire the most discerning chef! The immense pantry stores everything you need for everyday living or entertaining a crowd. Butler’s pantry with built-in storage opens to the large Dining room, with an enchanting bay window. Across the foyer, through picturesque pocket doors, is a downstairs Bedroom, currently used as a spacious Office. Convenient full Bath downstairs. The inviting Den features a wood-burning fireplace, custom built-ins, Bose sound system & dedicated Bar space with refrigerator, wine cooler, ice maker, sink & storage. Upstairs awaits a balcony-accessible Primary Suite with separate vanities, jetted tub, large stand-alone shower and a huge walk-in closet made for two. Three more Bedrooms & a Bonus Room add to the versatility, with fantastic storage & 2 Jack ‘n Jill Baths. Laundry upstairs with utility sink & even more storage. Huge attic space could be built out to a media room. Enjoy the evening breeze on the covered back porch, equipped with valences to keep out the sun & ceiling fans to keep you cool. Covered parking accessible through alleyway. Outdoor storage/workshop area. Wood fencing wraps the side & back yards with privacy. Convenient to all of the nearby amenities on Harrison Avenue - eateries, shops, grocery, schools & more with easy access to City Park, the Lakefront & the Interstate. Stylish & Magnificent home in every way!PROPERTY FEATURES
Water Source : Public
Sewer : Public Sewer
Parking Features: Carport,Off Street
Has Carport
Security Features : Security System,Smoke Detector(s)
Exterior Features: Balcony,Fence,Porch
Patio And Porch Features : Wood,Balcony,Porch
Lot Features : Corner Lot,City Lot,Rectangular Lot
Architectural Style : Traditional
Property Condition : Excellent
Appliances : Cooktop,Double Oven,Dishwasher,Disposal,Ice Maker,Microwave,Refrigerator,Wine Cooler
Heating : Yes.
Heating System : Central,Multiple Heating Units
Cooling: Central Air,2 Units
Construction Materials: HardiPlank Type,Stucco
Foundation Details: Raised
Levels : Two
Roof Type: Shingle
Interior Features: Wet Bar,Ceiling Fan(s),Granite Counters,Pantry,Stainless Steel Appliances
Fireplace : Yes.
Fireplace Features: Gas Starter,Wood Burning
Windows Features: Screens
PROPERTY DETAILS
Street Address: 6400 MARSHAL FOCH Street
City: New Orleans
State: Louisiana
Postal Code: 70124
County: Orleans
MLS Number: 2446742
Year Built: 2012
Courtesy of Homesmart Realty South
City: New Orleans
State: Louisiana
Postal Code: 70124
County: Orleans
MLS Number: 2446742
Year Built: 2012
Courtesy of Homesmart Realty South
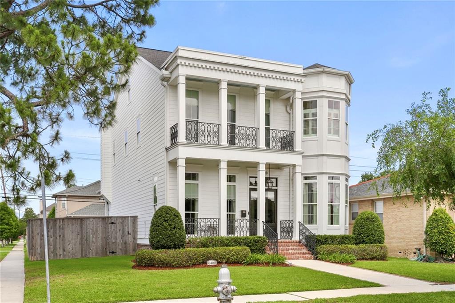

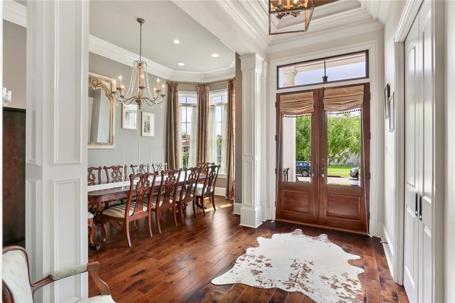
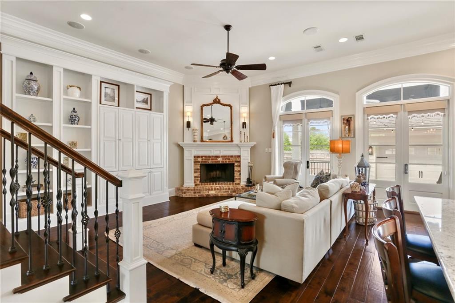
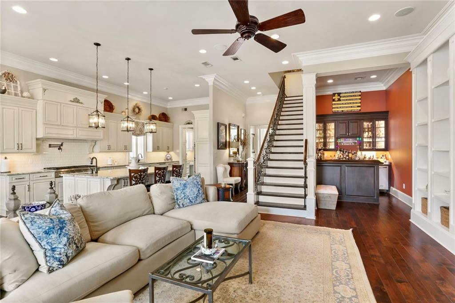
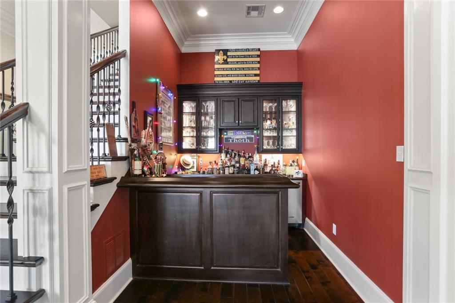
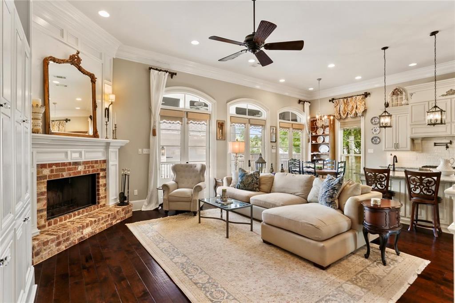
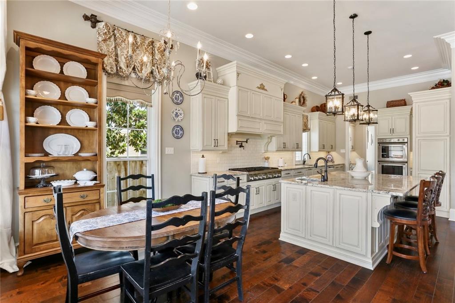
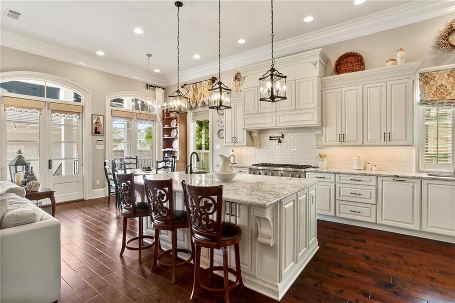
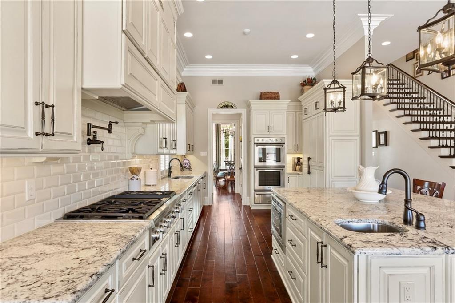
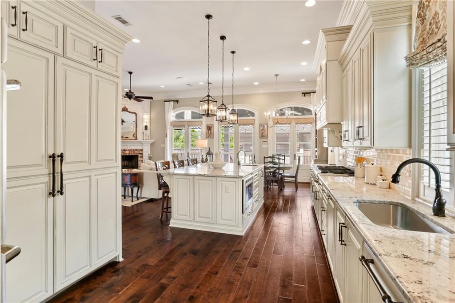
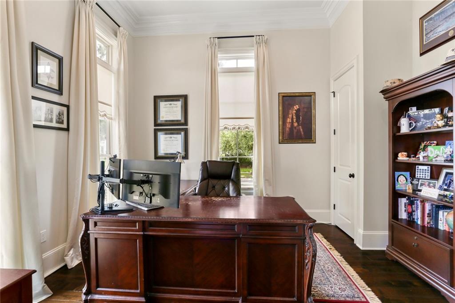
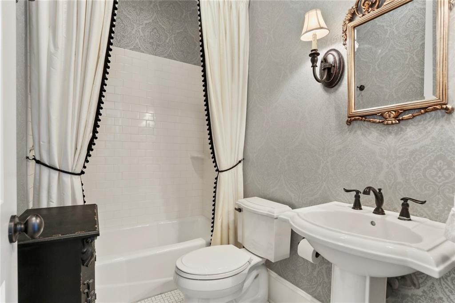
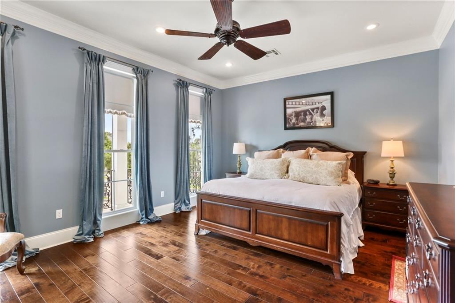
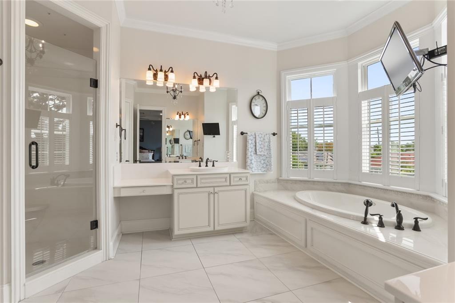
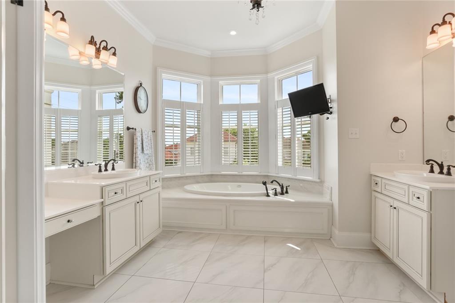
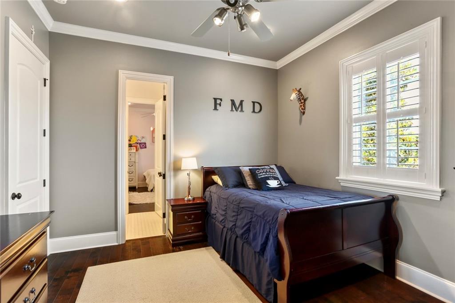
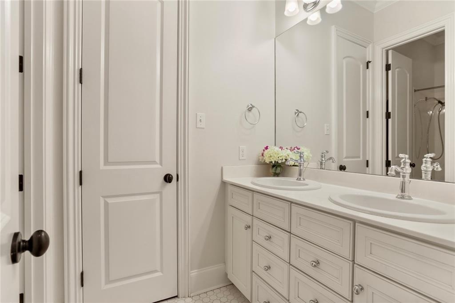
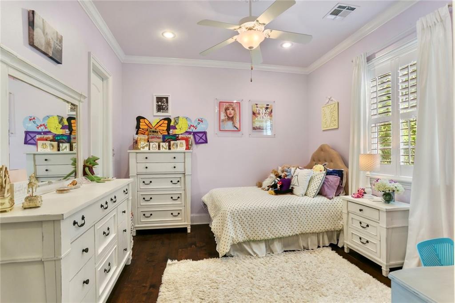
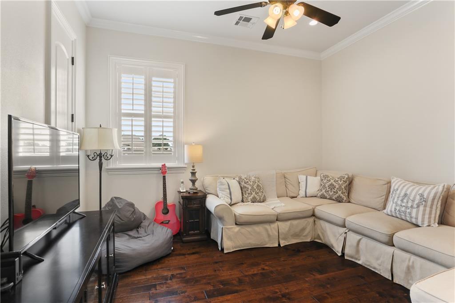
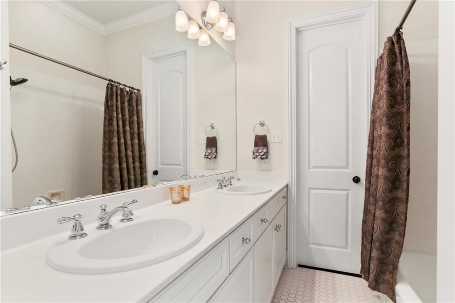
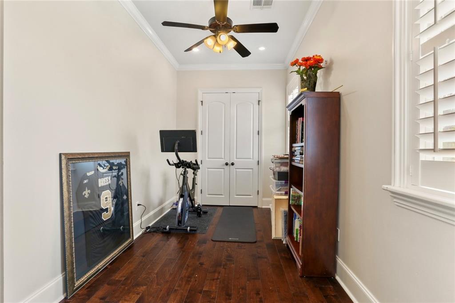
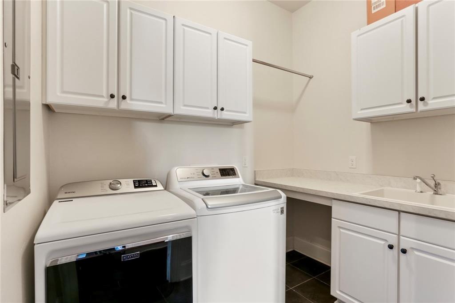
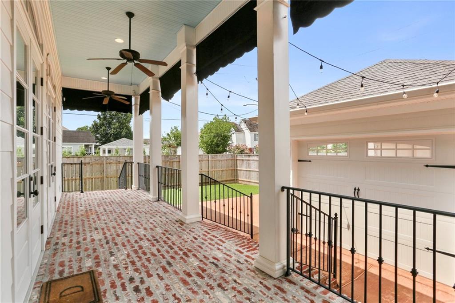
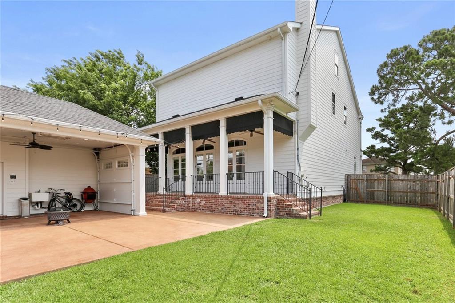
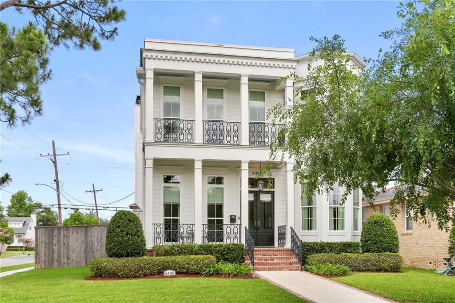
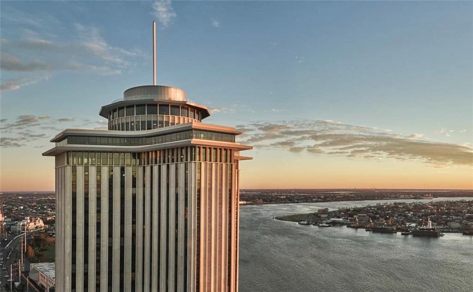
 Courtesy of LATTER & BLUM (LATT28)
Courtesy of LATTER & BLUM (LATT28)