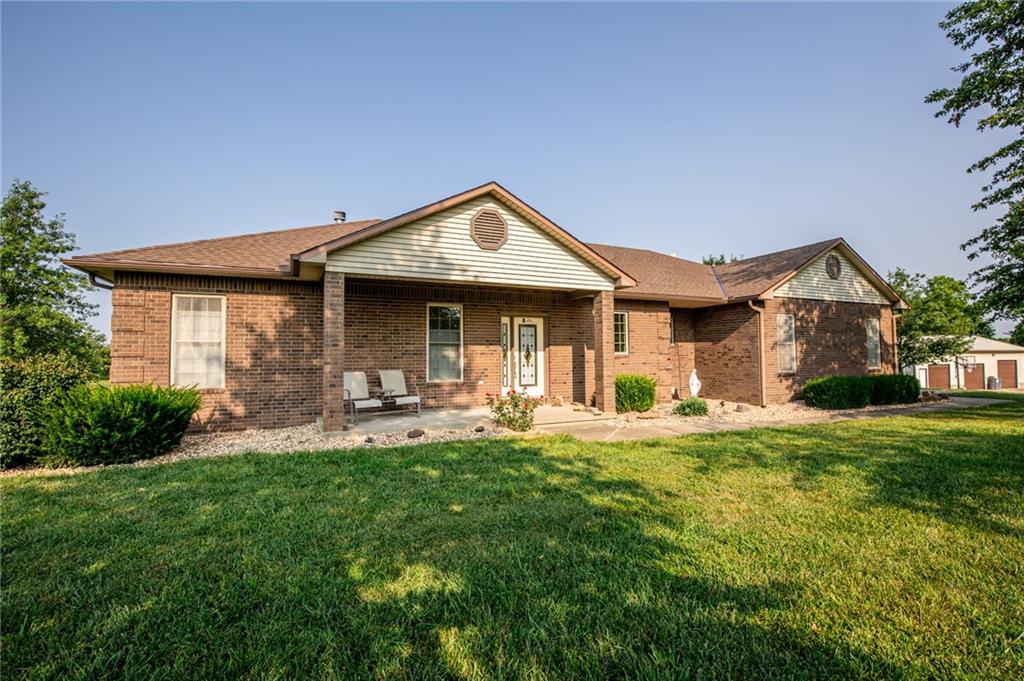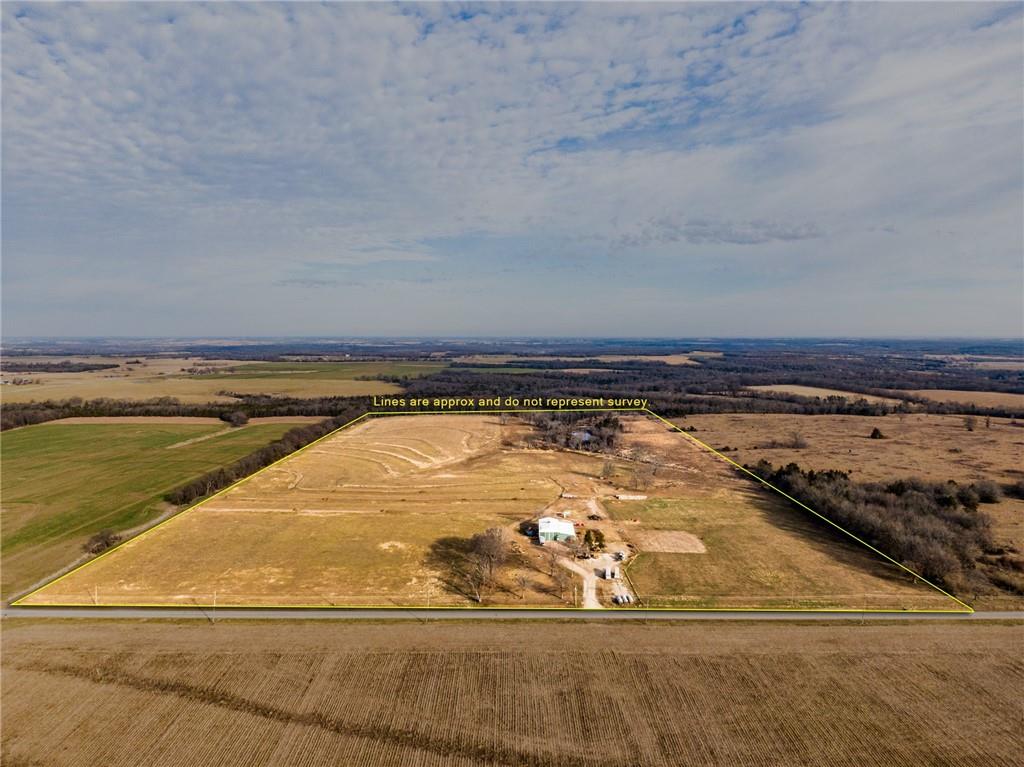Contact Us
Details
Cabin in the woods or tree tops depending if you are on the 1st floor or up in the loft area. Owner used the secluded, treed setting to construct this custom cabin. Every inch of the space has been used with a special design. Living Room, taking up half of the 1st floor has a wood burning stove, north wall has a mounted TV & Sliding Door out to the back deck. Kitchen has clear coated cabinets, sink, electric range/microwave above, refrigerator, vinyl flooring. Exposed beams on the 1st floor. Full bath/shower, 1 sink vanity/custom barn doors. Open these doors and view the plumbing. Barn door from the hall into the bath. Under the stairs is a custom pantry. Owners designed a unique way to store your canned goods, also shelving and floor space. Stairs to the 2nd floor loft area have removable grab bars made our of galvanized pipe and put in place so that they can be removed for easy access with furniture to the 2nd floor. 16x24 Upstairs is divided into 2 areas by the stairs. Portable air conditioning unit, 2 windows, ceiling fan, one section of the paneling is removable to have a storage area. 2nd floor railing is easily removeable (just lift up) to make putting furniture in the loft. This is Another design of the owners. With this much space they have been very creative. Flooring is Mohawk Laminate. Attached to east side of house is a shed that has electrical box, water heater, room for a freezer and the 250 gallon water container. 2nd water container is on a trailer that stays with the property. All pumps for water system stay with property. 1500 gallon holding tank north of deck for sewage. Detached Shed has wood floor/removable ramps. Siding on buildings is Smart Siding. Property is set up for propane heat also. Propane valve under stairs. Wildlife, 3 lakes to enjoy in this private lake community. Largest Lake is .3 of a mile to boat dock, and dock for fishing. 1 Hour from Overland Park. Live full time or as a "get a way". 30 amp plug for camper is in yardPROPERTY FEATURES
Parking Features :
Roof :
Composition
Age Description :
3-5 Years
Heating :
Wood Stove
Construction Materials :
Board/Batten
Floor Plan Features :
1.5 Stories
Above Grade Finished Area :
768
S.F
PROPERTY DETAILS
Street Address: 65 Hilltop Drive
City: Mound City
State: Kansas
Postal Code: 66056
MLS Number: 2505758
Year Built: 2019
Courtesy of Western MO Realty, LLC
City: Mound City
State: Kansas
Postal Code: 66056
MLS Number: 2505758
Year Built: 2019
Courtesy of Western MO Realty, LLC
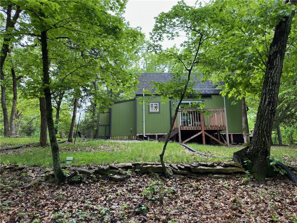
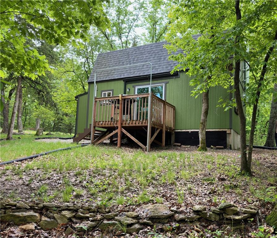

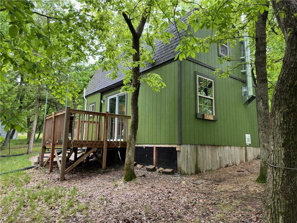
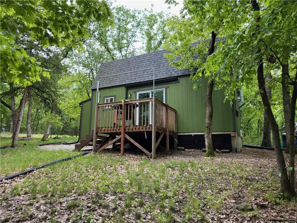


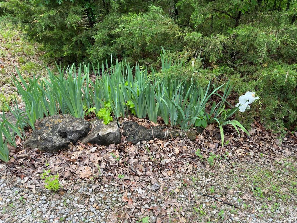
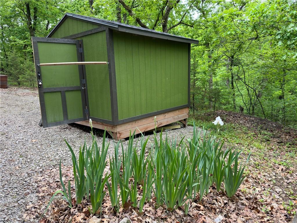
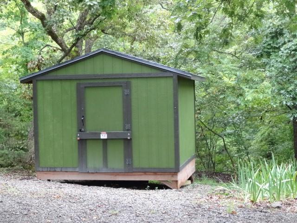
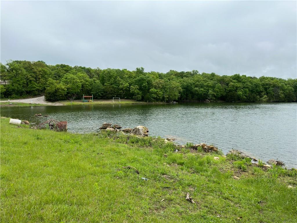
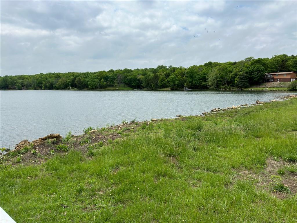
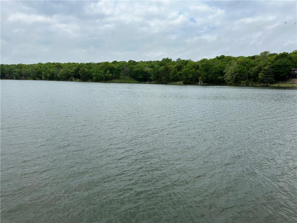
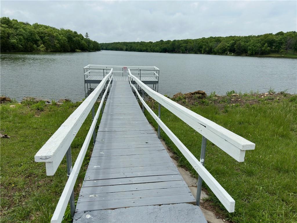
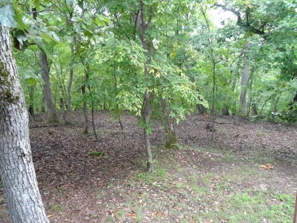
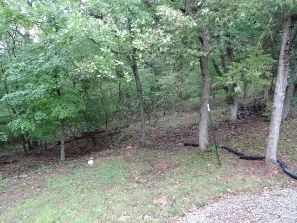
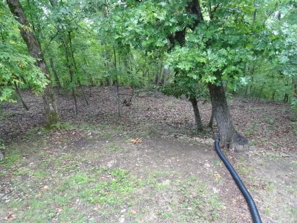
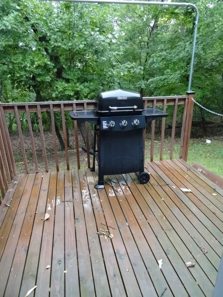
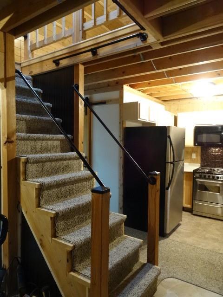
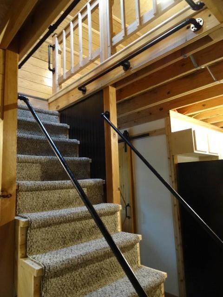
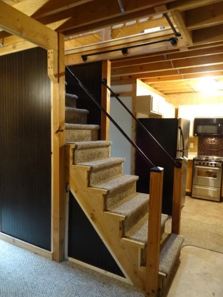
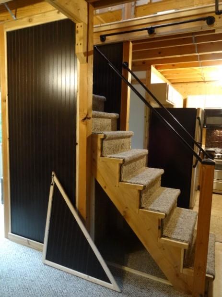
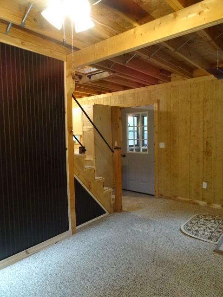
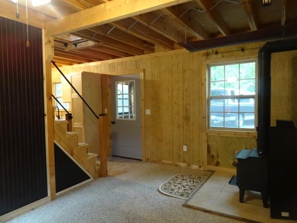
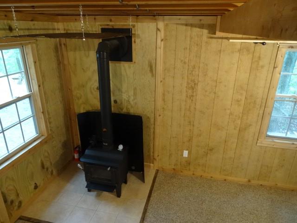
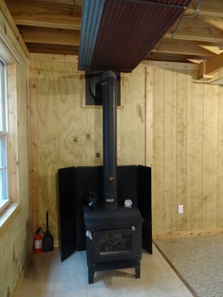
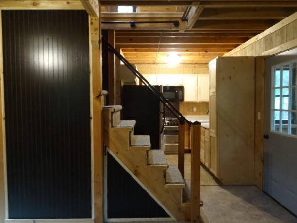
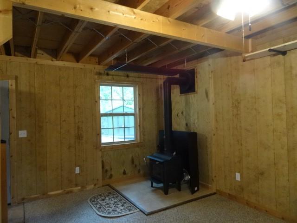
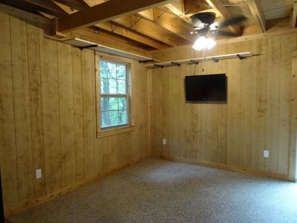
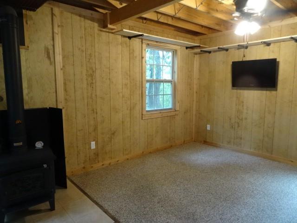
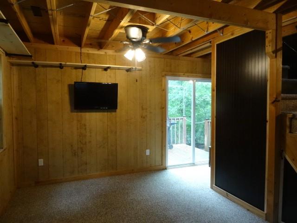
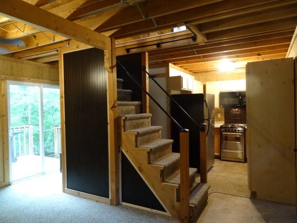

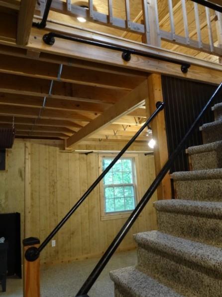
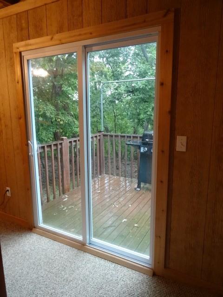
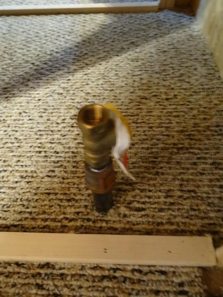
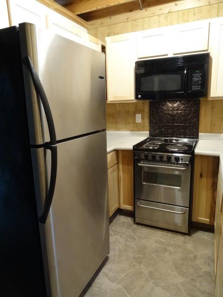
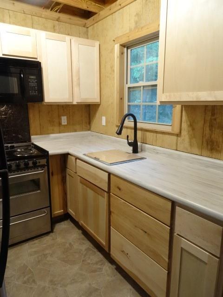
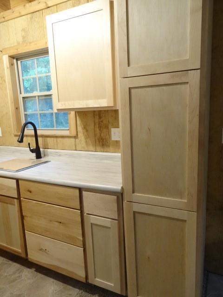
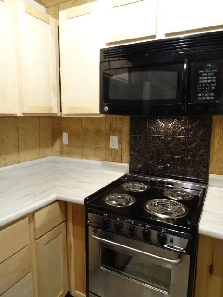
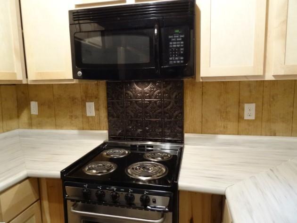
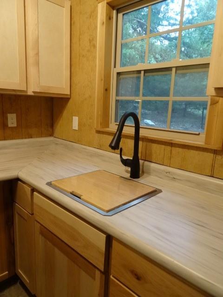
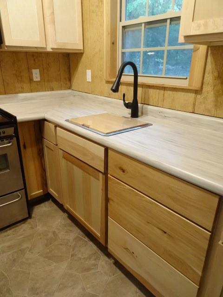
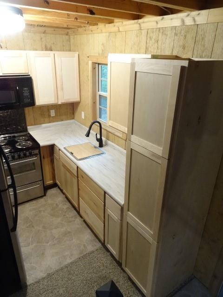
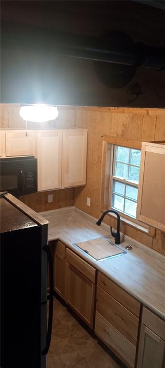
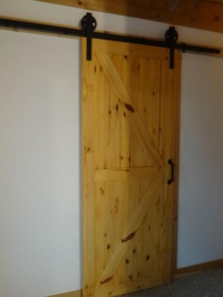
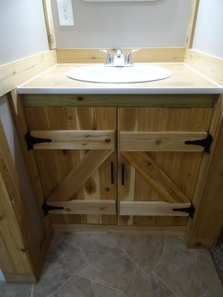
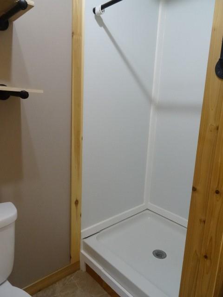
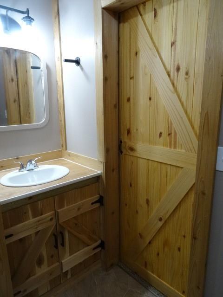
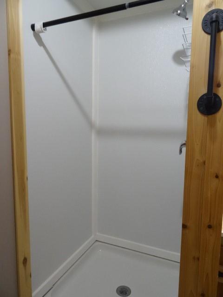
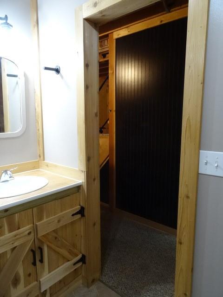
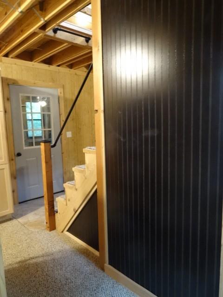
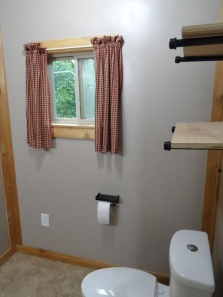
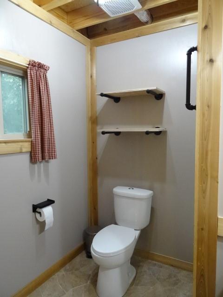
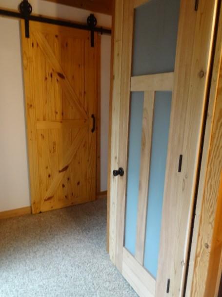
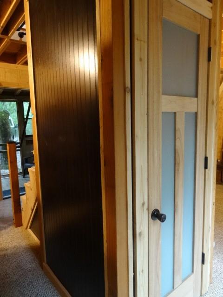
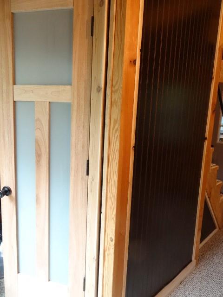
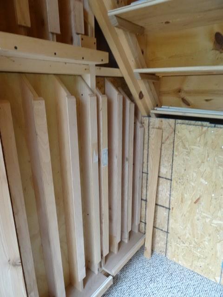
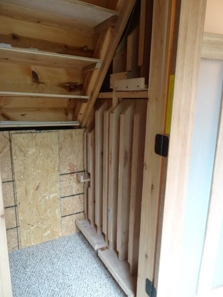
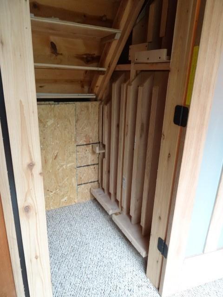
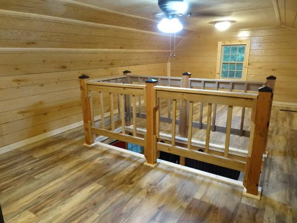
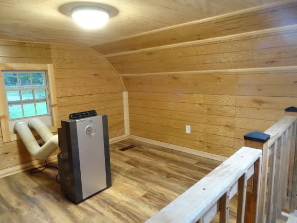
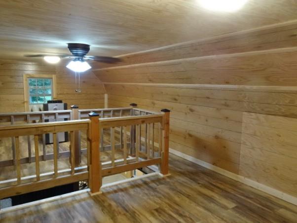
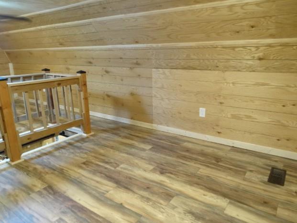
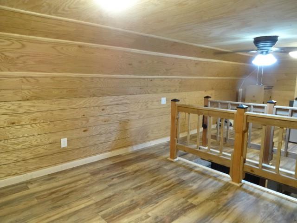
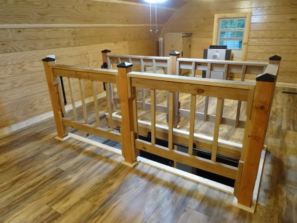
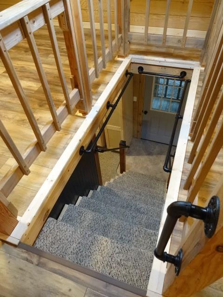
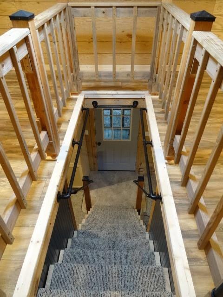
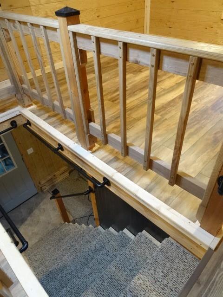
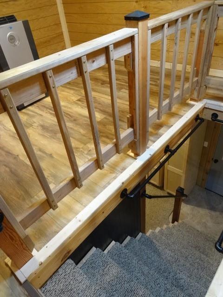
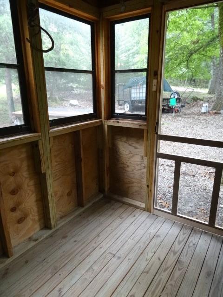
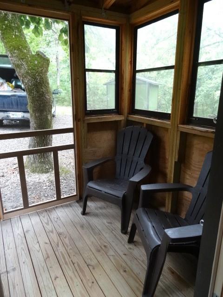
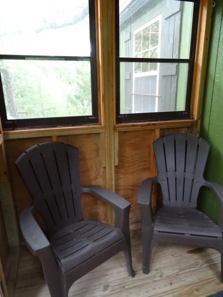
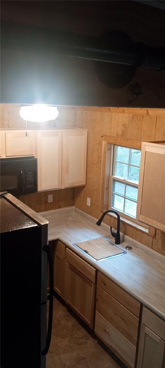
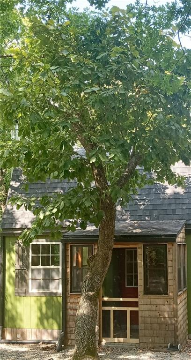
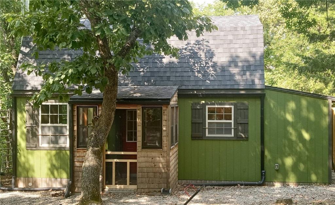
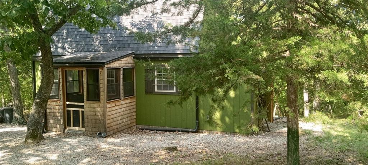
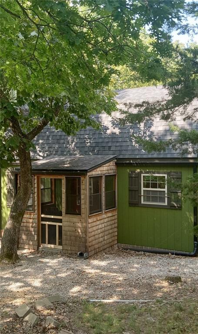
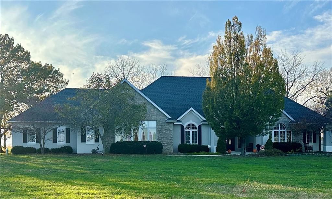
 Courtesy of ReeceNichols - Leawood
Courtesy of ReeceNichols - Leawood