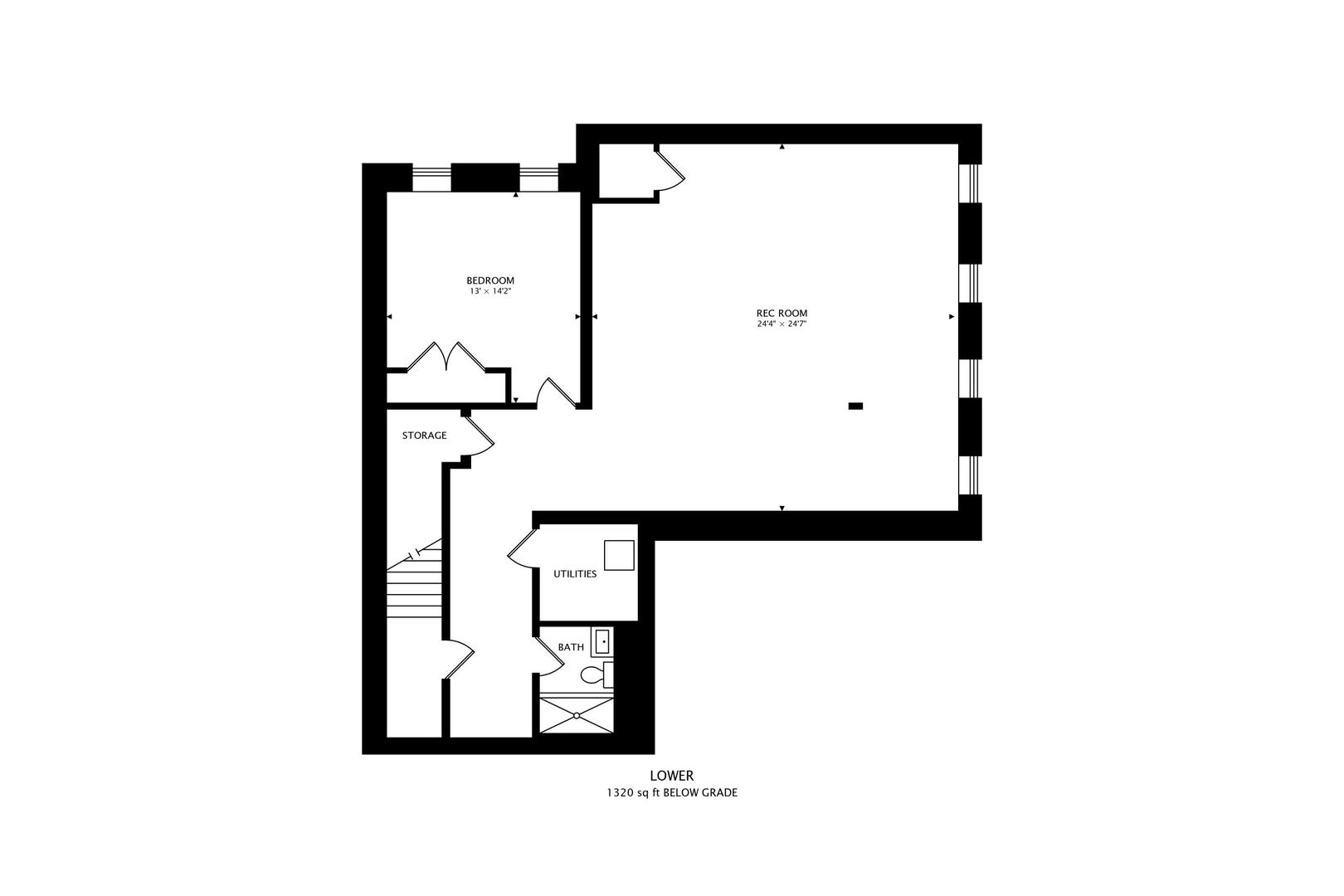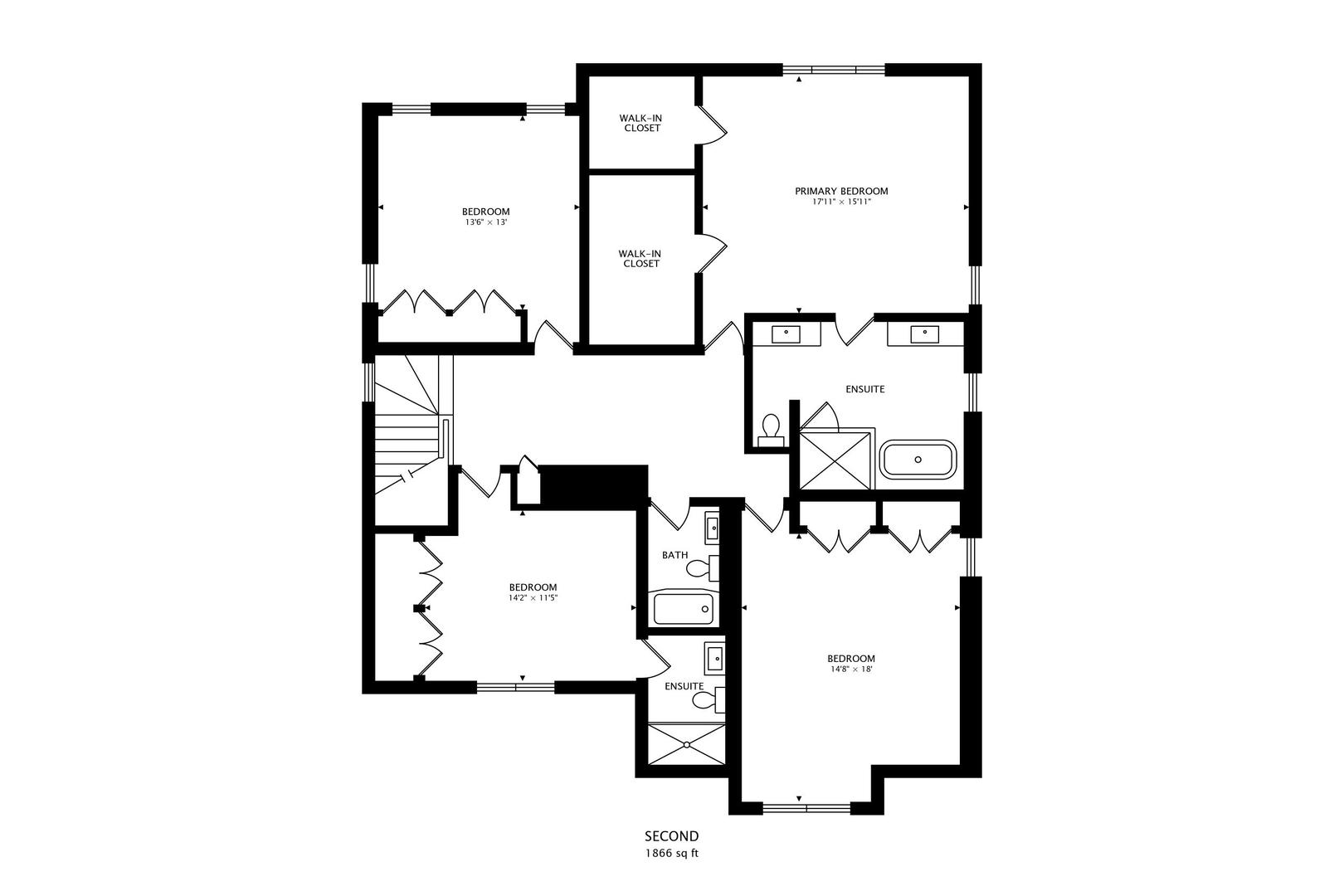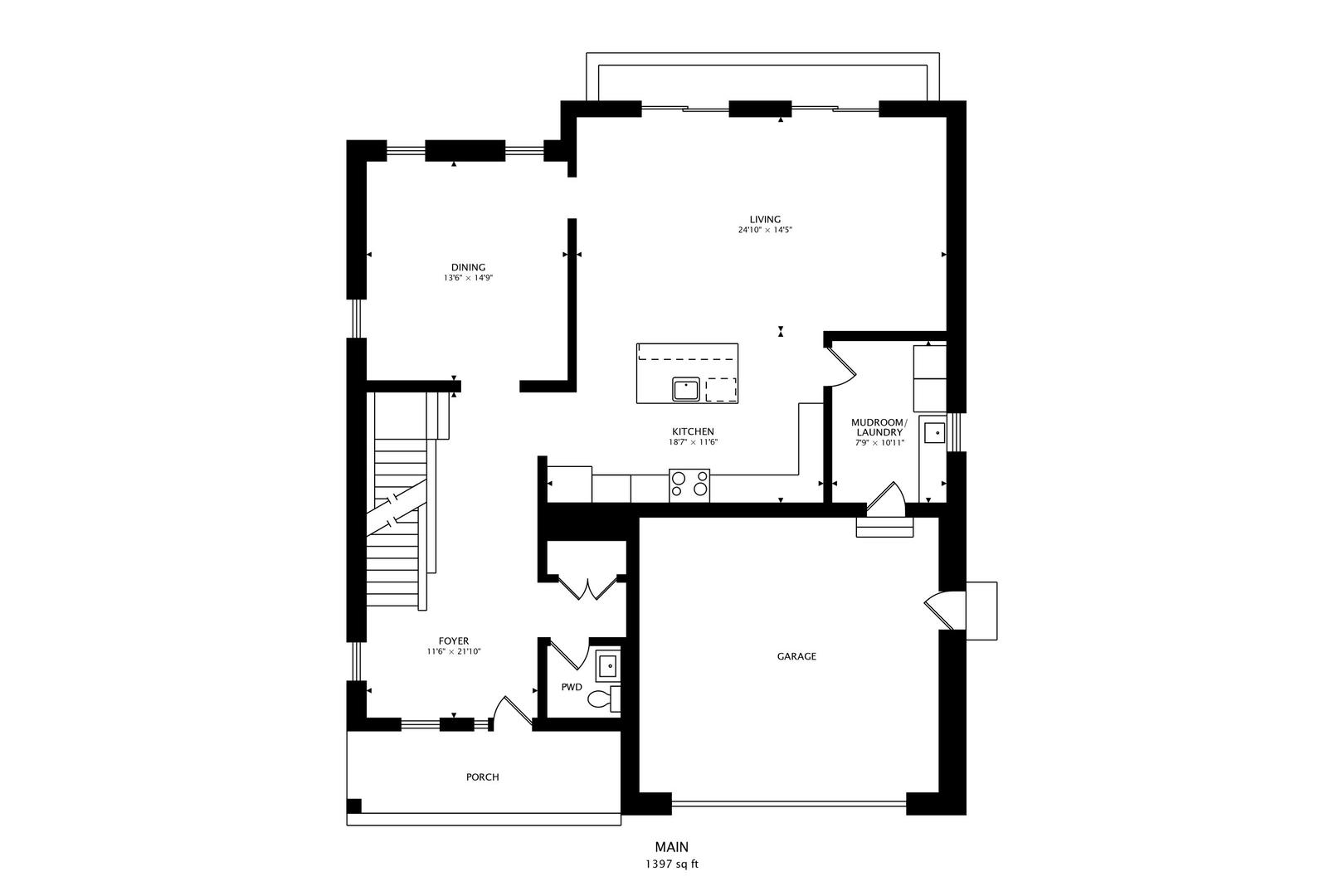About 7304 Ponto, Morton Grove, Illinois, 60053
Luxury 5-Bedroom, 4.5-Bath New Construction Home. Experience 4,000 sq ft of thoughtfully designed living space in this stunning new construction home. The main level features a Chef's kitchen with Bosch appliances, a waterfall-edge island, and custom cabinetry, flowing seamlessly into a spacious Family Room and outdoor patio-perfect for entertaining. A Dining Room (or Den) with coffered ceilings and oak hardwood floors adds elegance throughout. The finished basement includes a bedroom, full bath, and versatile space for a rec room, gym, or studio. A Mud Room with washer and dryer connects to the attached two-car garage with space to park two additional cars. Upstairs, find four large bedrooms and three full bathrooms, including two en-suites. The primary suite offers dual walk-in closets, a soaking tub, glass-enclosed shower, and bidet-ready outlets. So much more! Available now.
2 Total Parking
General Information : Interstate Access
2 Total Parking
General Information : Interstate Access
Street Address: 7304 Ponto
City: Morton Grove
State: Illinois
Postal Code: 60053
County: Cook
Directions:
Shermer Road north to Ponto Court. Property is on west side of Shermer Road. 7304 Ponto is the white house.
Property Information :
Listing Status: Withdrawn
MLS #: 12221868
Bathrooms: 5 ba
Price: $1,149,000
Last Modified : Apr 9 2025 1:04AM
Courtesy of: McEneely Patrick, @properties Christie's International Real Estate (MLS# 84025)


