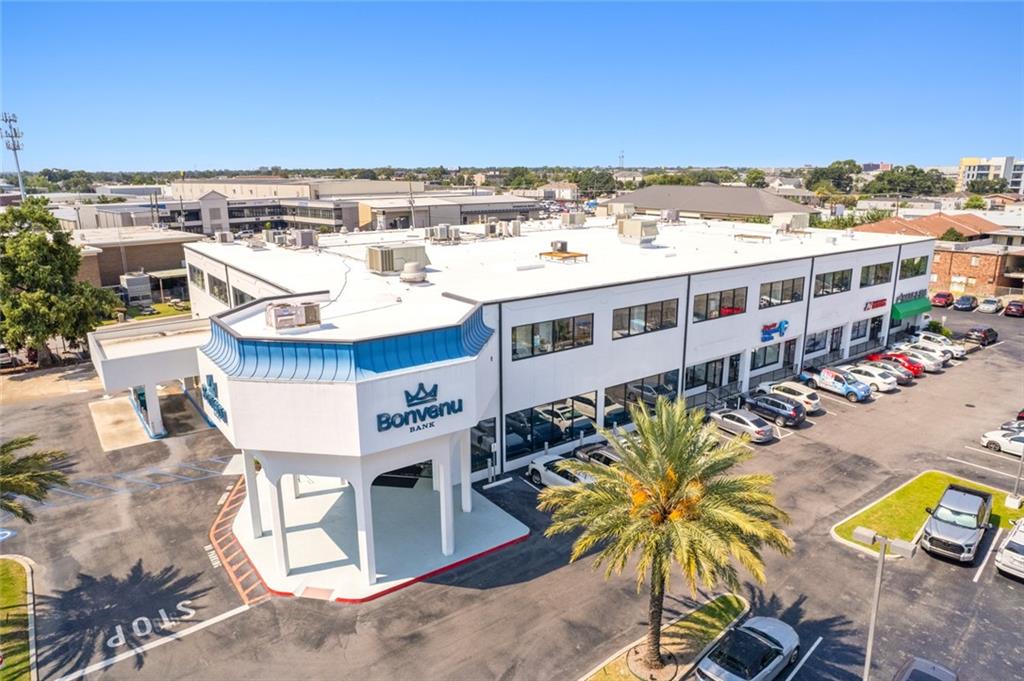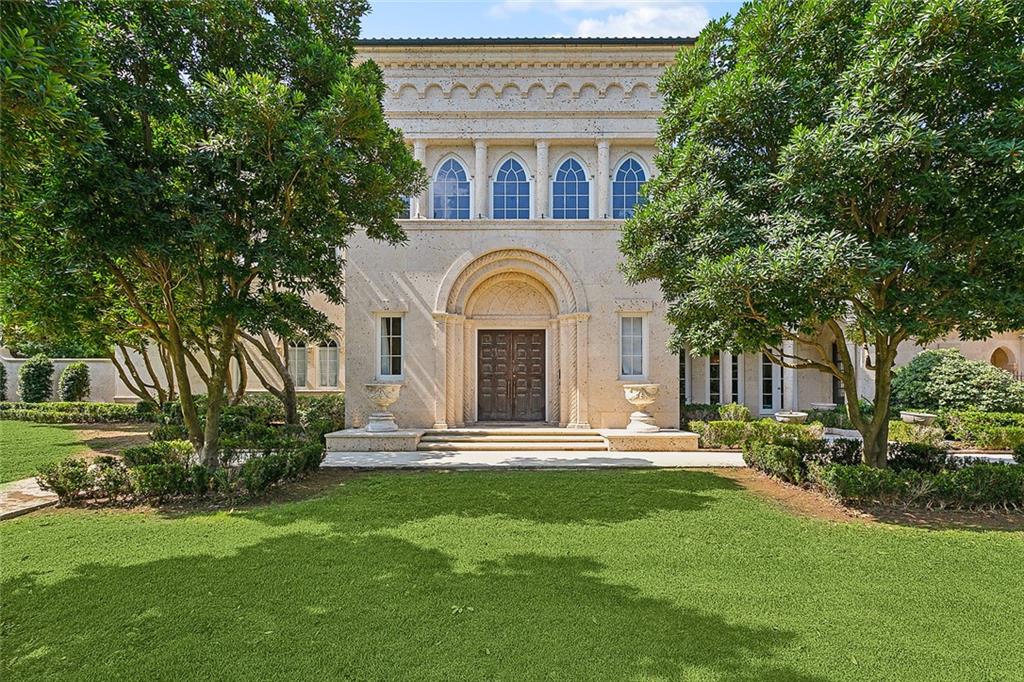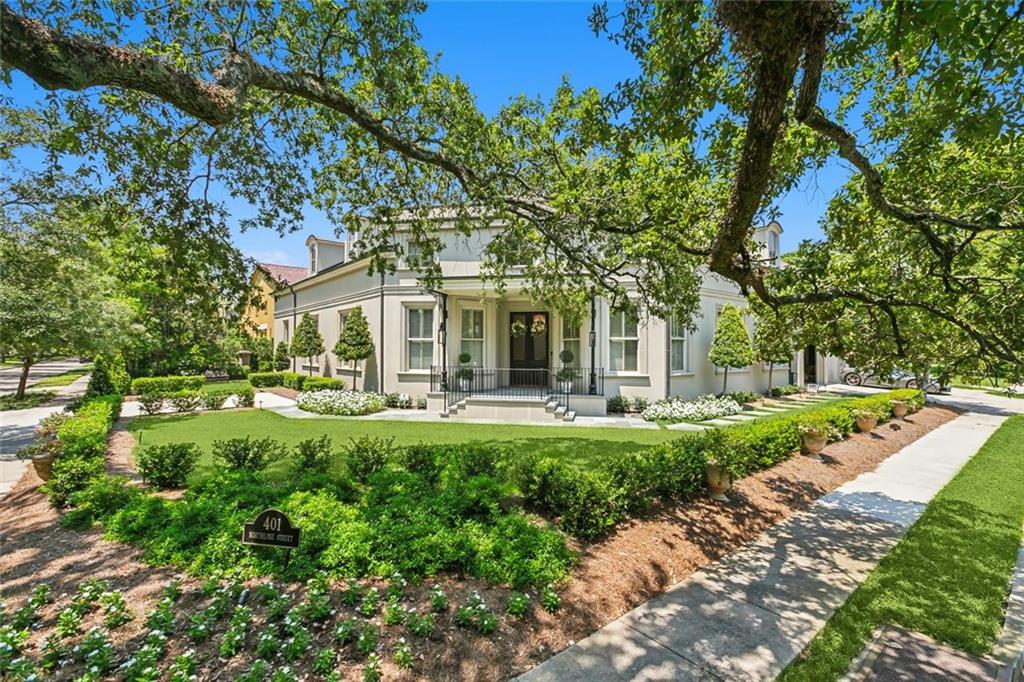Contact Us
Details
Welcome to your dream home! Nestled in a tranquil neighborhood, this charming 3-bedroom, 2-bath residence boasts a spacious bonus room perfect for a home office, playroom, or additional living space. The exterior is beautifully landscaped, offering curb appeal and a serene setting. Enjoy outdoor living on the wooden deck, ideal for entertaining or relaxing with a good book. Step inside to find a cozy wood-burning fireplace with a painted brick surround, perfect for those chilly evenings. The kitchen is a culinary delight, featuring granite countertops, a large pantry, and a breakfast dining room that overlooks the backyard, providing a lovely view to start your day. The home also has a three-year-old roof, ensuring peace of mind and protection for years to come. Located just a few blocks away, the Clearview and Folse Park offers a well-maintained public gym, adding to the convenience and recreational opportunities. The nearby lakefront levee features an extensive walking and biking trail, perfect for outdoor enthusiasts. Within a five-minute drive, you have access to every restaurant and store on Veterans, as well as a plethora of excellent takeout options. This home is not just a place to live but a lifestyle waiting for you. Don’t miss the chance to make it yours! Flood Zone XPROPERTY FEATURES
Room Type Level 1 : Bedroom (L1), Bonus Room (L1), Kitchen (L1), Living Room (L1), Primary Bedroom (L1)
Utilities : Cable Connected
Water Source : Public
Sewer Source : Public Sewer
Electric : Entergy
Parking Features: Driveway
Security Features : Security System, Smoke Detector(s)
Fencing : Full, Wood
Exterior Features: Landscaped
Patio And Porch Features : Deck, Covered, Patio: Wood
Roof : Shingle
Architectural Style : Traditional
Cooling: Central Air, Ceiling Fan(s)
Heating : Central, Electric
Construction Materials: Brick Siding, Stucco Siding, Brick, Stucco
Foundation Details: Slab
Interior Features: Attic Access, Built-in Features, Ceiling 9'+, Ceiling Varied Heights, Vaulted Ceiling(s), Crown Molding
Fireplace Features: 1 Fireplace, Wood Burning
Appliances : Dryer, Washer, Electric Cooktop, Dishwasher, Disposal, Microwave, Range/Oven, Refrigerator
Flooring : Ceramic Tile, Laminate, Wood
LaundryFeatures : Electric Dryer Hookup, Washer Hookup, Inside
Special Listing Conditions: As Is
PROPERTY DETAILS
Street Address: 4829 Alphonse Dr
City: Metairie
State: Louisiana
Postal Code: 70006
County: Jefferson
MLS Number: 2024013868
Year Built: 1981
Courtesy of RE/MAX Professional
City: Metairie
State: Louisiana
Postal Code: 70006
County: Jefferson
MLS Number: 2024013868
Year Built: 1981
Courtesy of RE/MAX Professional




















 Courtesy of Keller Williams Realty New Orleans
Courtesy of Keller Williams Realty New Orleans
