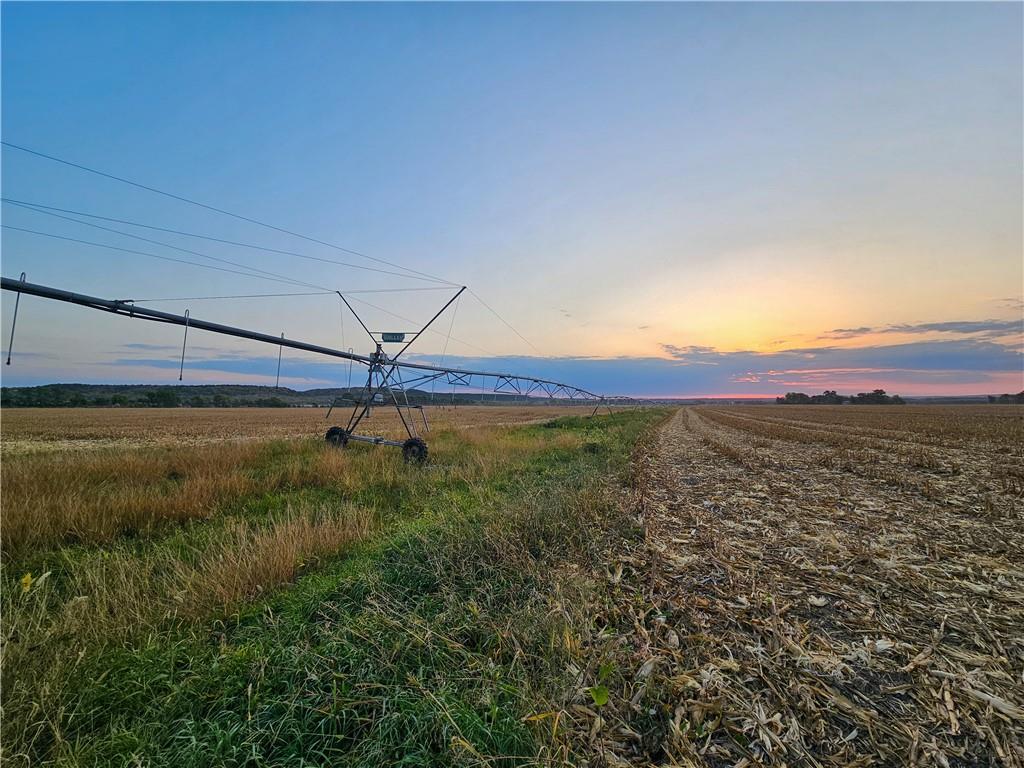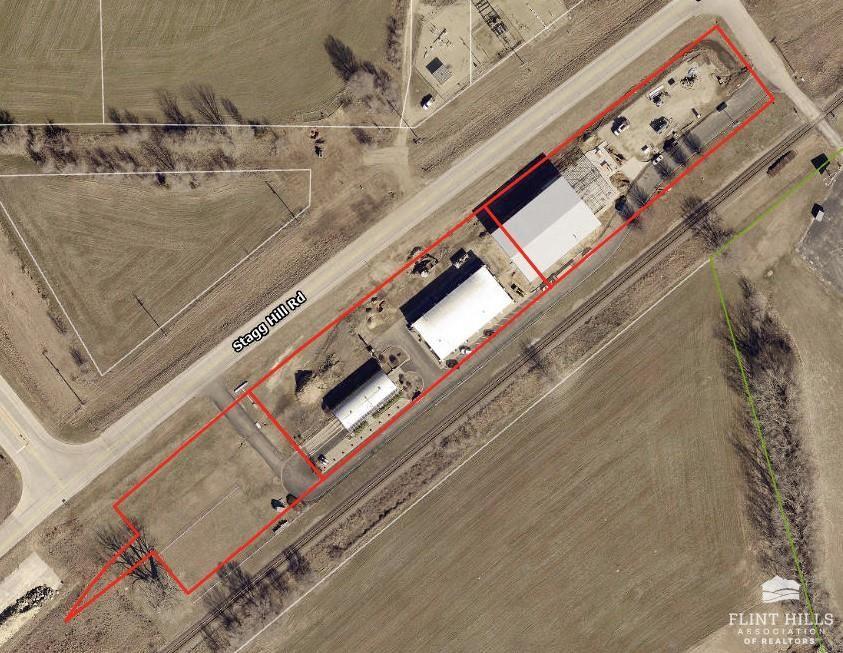Contact Us
Details
Beautiful, secluded, country estate situated on .76 of an acre nestled in the woods. Enjoy your privacy in an enchanted home that has been magically renovated to peaceful country living. Open Concept Kitchen and living room with access to deck. Beamed Ceiling with insulation. Large windows to view nature's wildlife. Added craft/game room for hobbies and activities. All Seasons room that may be used for fourth bedroom, sitting room or exercise room. Exterior amenities include an upper and lower deck with an outside stair case. Stunning exterior transformation. Shed on concrete pad. Single attached carport. Built in storage on West side of house. Double carport. Property is surrounded by trees. Lake Access across the road. You can view the lake in the fall, winter and early spring from the upper deck. All Measurements are approximate.PROPERTY FEATURES
Master Bedroom Level : Lower 2
Living Room Level : Main
Kitchen Level : Main
Laundry Level : Lower 2
Utilities Available : Electricity,Septic
Utilities To Property : Electricity,Septic
Water/Sewer Type : Private Well,Septic
Water Treatment Systems : Leased-Water Softener,Reverse Osmosis,Water Purification Unit
Fuel : Electric
Garage Type : Carport,Parking Pad,Parking Spaces
Fencing : Chain Link
Exterior Features : Deck,Enclosed Porch,Lake View,Storage Shed,Wooded Lot,All Season Room,Lake Location,Water View
Land Description : Partially Wooded,Secluded,Wooded
Land Data : Road Frontage
Roof : Age Unknown
Ponds : None
Driveway : Crushed Rock,Gravel
Driveway/Road to Property : Gravel Road
Architectural Style : Multi-Level
Personal Property Included : Dishwasher,Exhaust Hood/Fan,Garbage Disposal,Microwave,Oven/Range,Refrigerator
Heating : Electric,Forced Air Electric,Other
Cooling : Ceiling Fan(s),Central
Construction Type : Site Built
Interior Features : Eating Bar,Jetted Tub,Kitchen Island,Mstr Bdrm-Walk-in Closet,Vaulted Ceiling,Water Softener,Whirlpool Tub,Ceiling Fan
Floors : Carpet,Ceramic,Laminate
Fireplace Features : Two,Electric,In Family Room,In Master Bedroom,Mantle,Remote Control,Wood Stove
Basement : Full-Finished,Poured Concrete,Walk Out
Basement Light Exposure : Walk Out
Financing : Cash,Conventional,FHA,New Loan,VA
Possession : At Closing
Total Below Grade Area : 1236 S.F
Main Floor Area : 1012 S.F
Total Gross Area : 2248 S.F
Total Above Grade Area : 1012 S.F
PROPERTY DETAILS
Street Address: 7078 Mill Cove Drive
City: Manhattan
State: Kansas
Postal Code: 66503
County: Riley
MLS Number: 20231913
Year Built: 1980
Courtesy of The Huston Group, PA
City: Manhattan
State: Kansas
Postal Code: 66503
County: Riley
MLS Number: 20231913
Year Built: 1980
Courtesy of The Huston Group, PA













































 Courtesy of Whitetail Properties Real Esta
Courtesy of Whitetail Properties Real Esta
