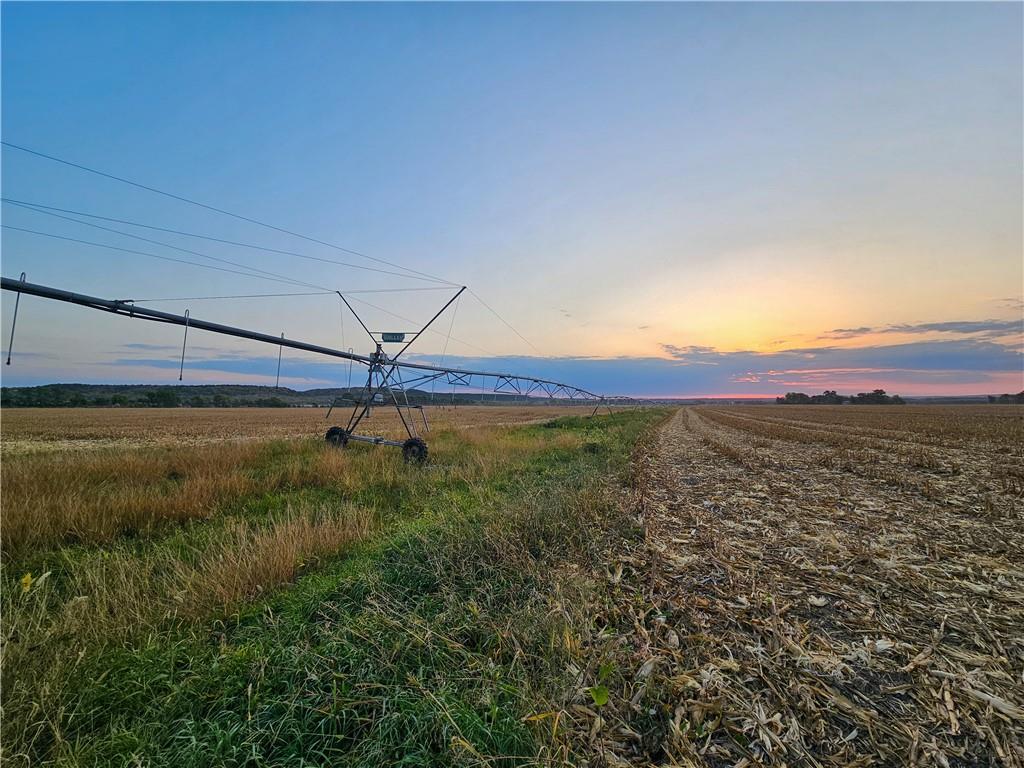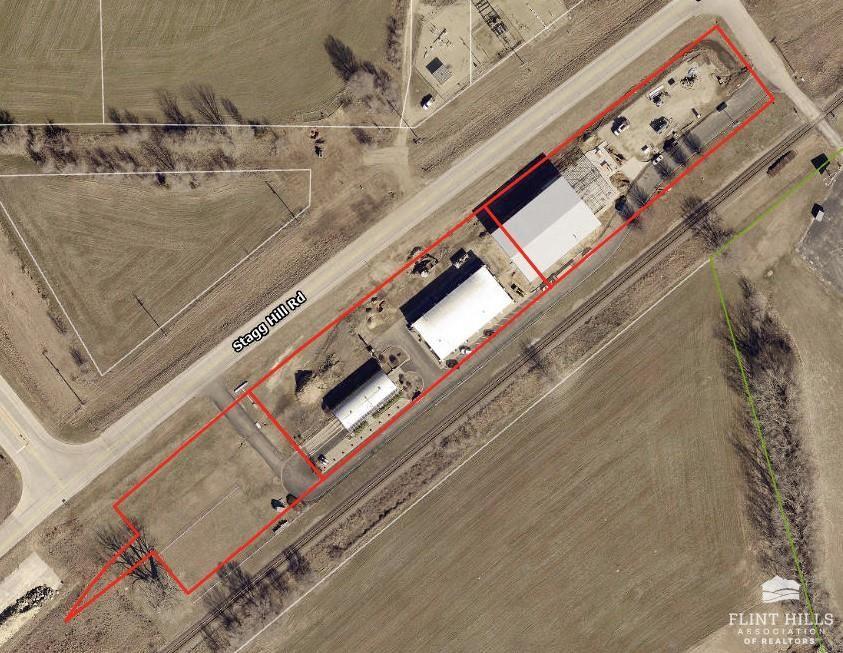Contact Us
Details
This is an amazing well-cared for home. Wonderful floor plan with lots of main floor living spaces. Enjoy the sunsets on back screened deck...take a walk and enjoy a lake view. You will want to see this home to appreciate what it offers! Ann Christian 785-317-7476 Ann@AnnChristian.comPROPERTY FEATURES
Master Bedroom Level : Lower 1
Family Room Level : 23 1/2' x14 1/2
Living Room Level : Main
Dining Room Level : Main
Kitchen Level : Main
Laundry Level : Lower 1
Utilities To Property : Lagoon,Rural Water
Water/Sewer Type : Rural Water District,Community Sewer
Fuel : Electric
Garage Type : Double
Fencing : Chain Link,Partial
Exterior Features : Cul-de-Sac,Wooded Lot
Exterior Construction : Wood Siding
Roof : Composition,Less than 10 years
Architectural Style : Ranch
Personal Property Included : Clothes Dryer,Clothes Washer,Dishwasher,Microwave,Oven/Range,Refrigerator
Cooling : Heat Pump
Heating : Electric
Construction Type : Site Built
Interior Features : Master Bath,Pantry,Tiled Floors,Breakfast Nook,Formal Dining
Fireplace Features : One,In Living Room
Floors : Carpet,Ceramic
Basement : Day Light,Full-Finished,Poured Concrete,Walk Out
Basement Light Exposure : Daylight,Walk Out
Main Floor Area : 1200 S.F
Total Gross Area : 2400 S.F
Total Above Grade Area : 1200 S.F
Total Below Grade Area : 1200 S.F
Financing : Negotiable
Possession : At Closing
Documents Attached : Exhibit A,Seller's Disclosure
PROPERTY DETAILS
Street Address: 5405 Terra Heights
City: Manhattan
State: Kansas
Postal Code: 66503
County: Riley
MLS Number: 20231147
Year Built: 1976
Courtesy of Christian & Associates Real Estate LLC
City: Manhattan
State: Kansas
Postal Code: 66503
County: Riley
MLS Number: 20231147
Year Built: 1976
Courtesy of Christian & Associates Real Estate LLC

























 Courtesy of Whitetail Properties Real Esta
Courtesy of Whitetail Properties Real Esta
