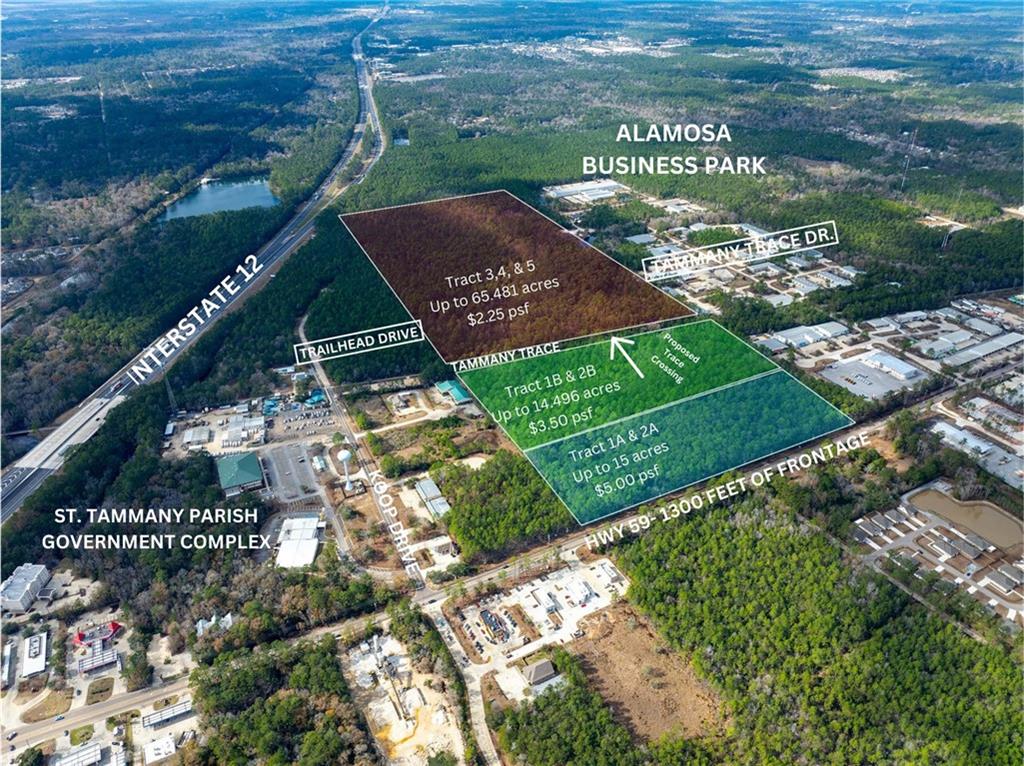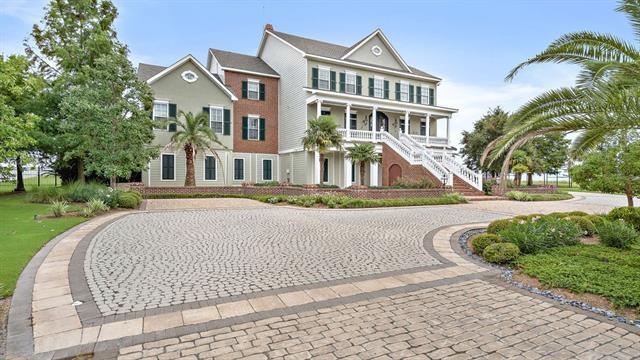Contact Us
Details
In the popular Marigny Trace subdivision, this 4-bedroom, 2-bathroom home boasts the majority of its 2269 square feet on one level! With its open floorplan, this home has oversized windows (which have a lifetime warranty), 12 ft. ceilings, and a floor-to-ceiling gas fireplace for friends or family gatherings. The unique floorplan’s dining room has been converted to a separate, intimate sitting area, and the kitchen has a neat built-in bar which opens up the galley kitchen. Two pantries, too! A flex room (once a 5th bedroom) serves as an extra closet, lined with shelving. Durable laminated flooring is throughout the home, and tile in the bathrooms. Only one bedroom is upstairs with a large walk-in closet. This home is only one of a few which has a designated HOA greenspace in the front and in the back of the home. The backyard is a true retreat with lush greenery, a covered patio, and a sprinkler system in the front & back yards. Double gates off the driveway offer a place to park recreational items behind the fence. A large double garage has built-in shelving for hobbies. Excellent schools. Plenty of walking, biking, and golf cart opportunities are offered in Marigny Trace and its neighboring subdivisions. Minutes to Pelican Park, the Mandeville Trailhead’s markets, concerts, and events, the Tammany Trace, the Lakefront, and restaurants. Come see all this home offers at an affordable price in Mandeville! For HOA information: www.marignytrace.com.PROPERTY FEATURES
Water Source : Public
Sewer : Public Sewer
Parking Features: Attached,Garage,Two Spaces,Boat,Garage Door Opener,RV Access/Parking
Has Garage
Security Features : Fire Sprinkler System,Smoke Detector(s)
Exterior Features: Fence,Sprinkler/Irrigation,Porch
Patio And Porch Features : Concrete,Other,Porch
Lot Features : Outside City Limits,Rectangular Lot
Architectural Style : Traditional
Property Condition : Very Good Condition
Appliances : Dishwasher,Disposal,Microwave,Oven,Range,Refrigerator
Heating : Yes.
Heating System : Central
Cooling: Central Air,1 Unit
Construction Materials: Brick,Stucco,Vinyl Siding
Foundation Details: Slab
Levels : One and One Half
Roof Type: Asphalt,Shingle
Interior Features: Attic,Granite Counters,Jetted Tub,Pantry
Fireplace : Yes.
Fireplace Features: Gas
Laundry Features : Washer Hookup,Dryer Hookup
Windows Features: Screens
Green Energy Efficient :Lighting,Windows
PROPERTY DETAILS
Street Address: 513 TANAGER Drive
City: Mandeville
State: Louisiana
Postal Code: 70448
County: St. Tammany
MLS Number: 2440722
Year Built: 2001
Courtesy of Watermark Realty, LLC
City: Mandeville
State: Louisiana
Postal Code: 70448
County: St. Tammany
MLS Number: 2440722
Year Built: 2001
Courtesy of Watermark Realty, LLC
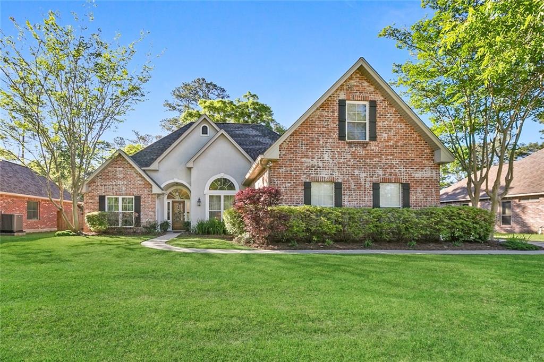
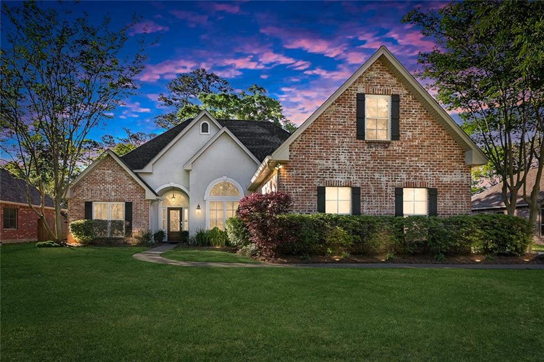
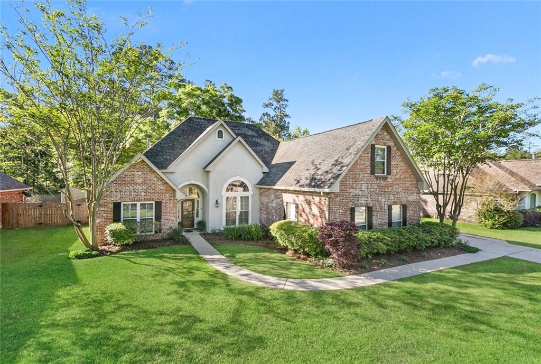
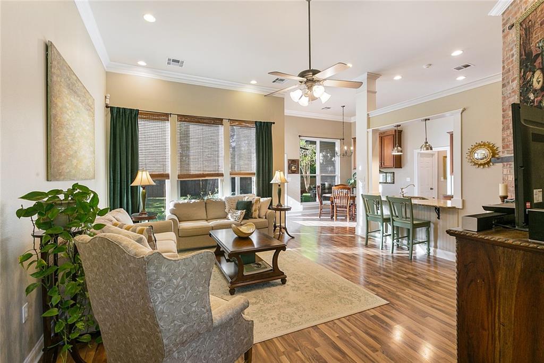
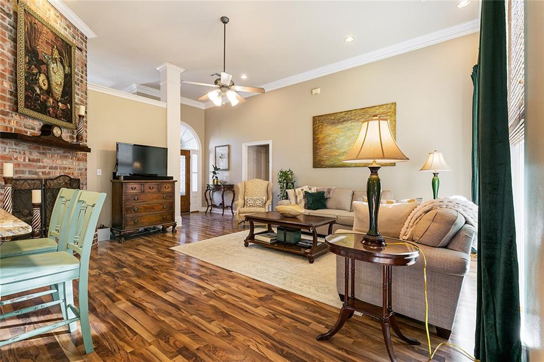
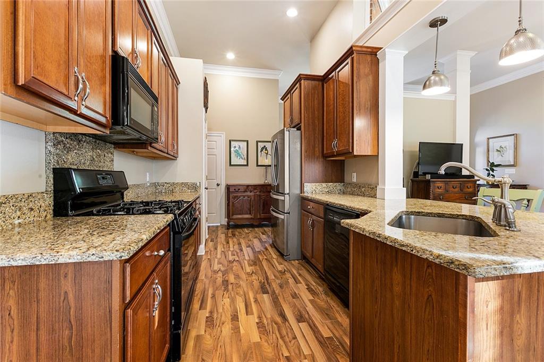
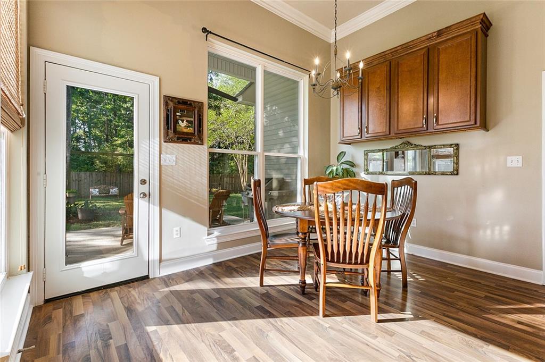
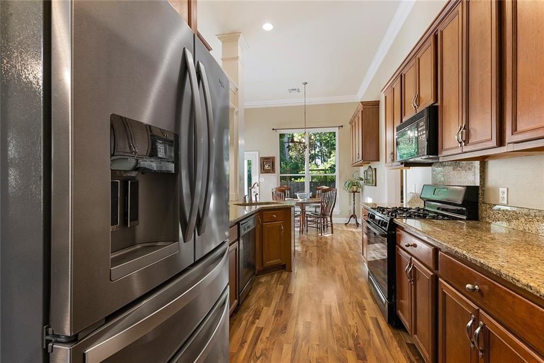
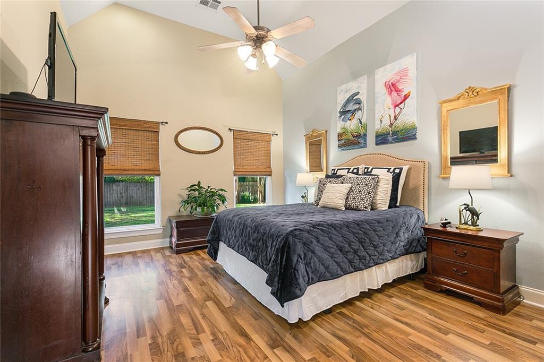
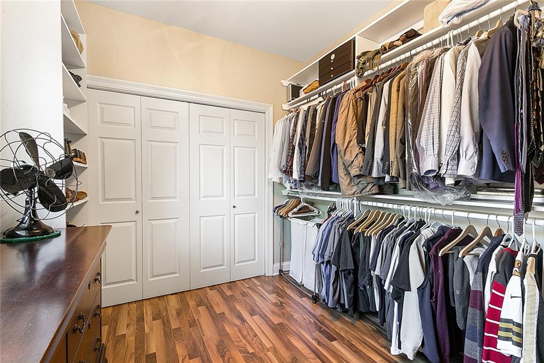
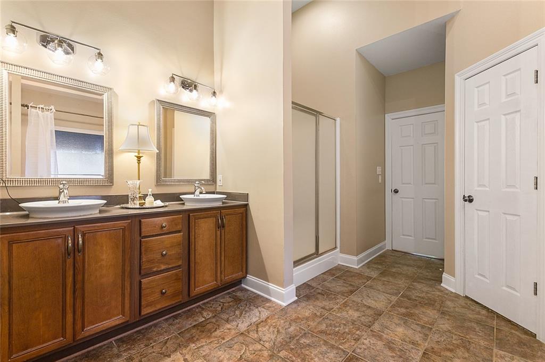
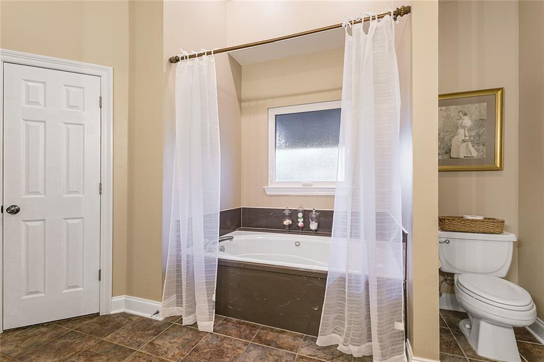
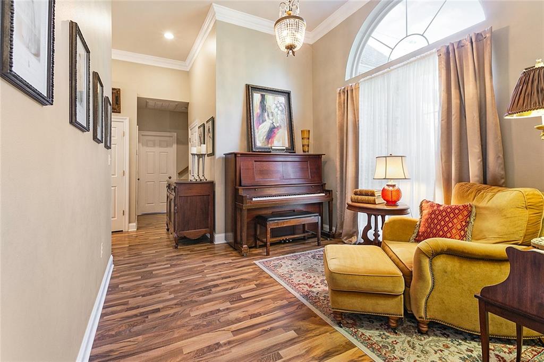
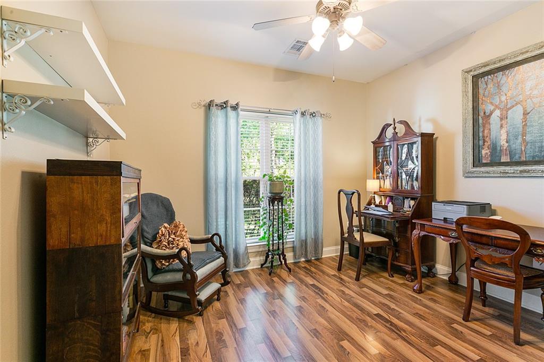
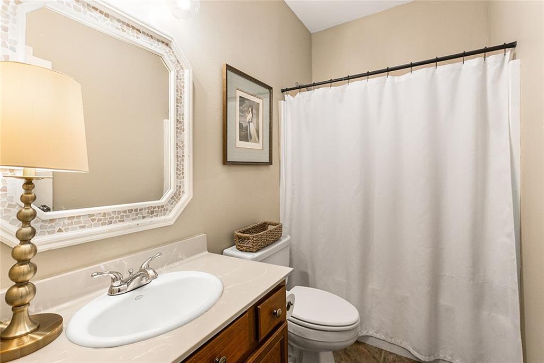
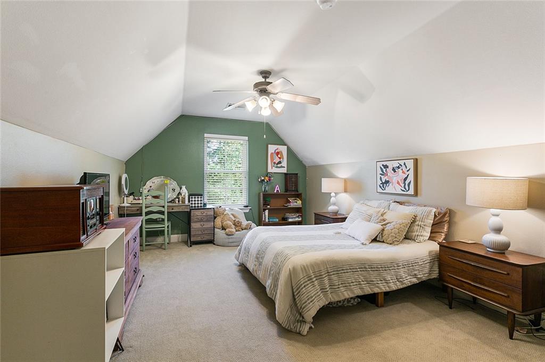
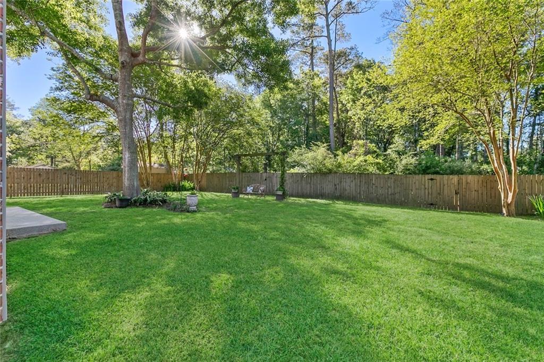
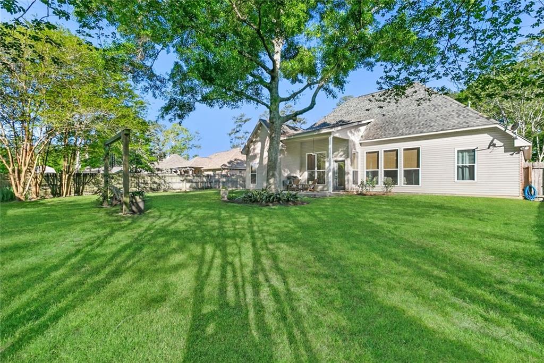
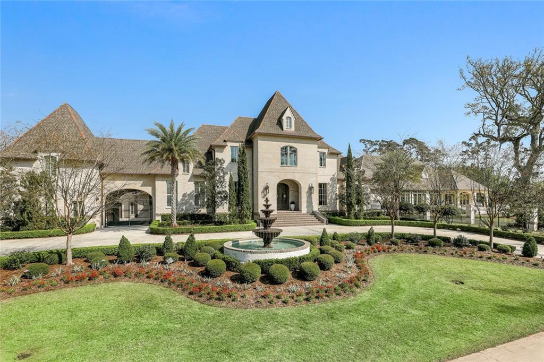
 Courtesy of Berkshire Hathaway HomeServices Preferred, REALTOR
Courtesy of Berkshire Hathaway HomeServices Preferred, REALTOR