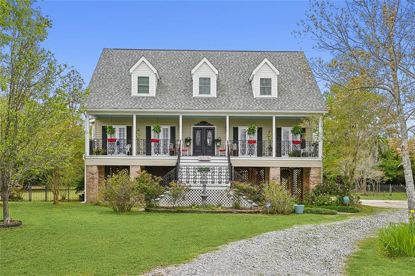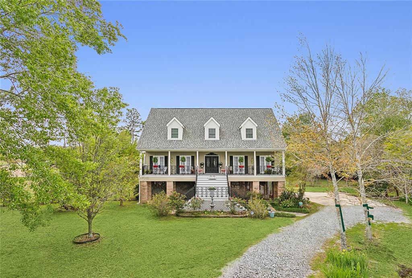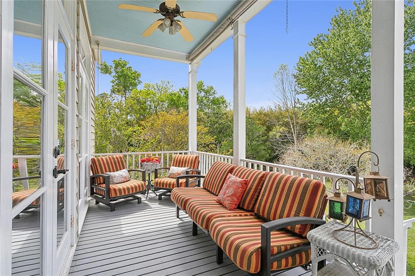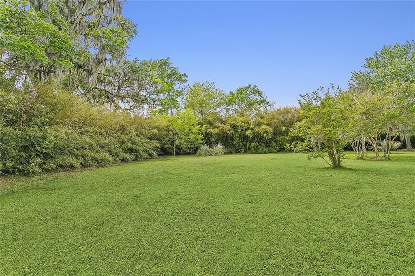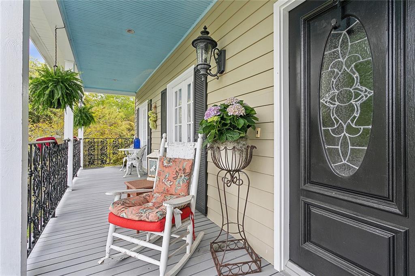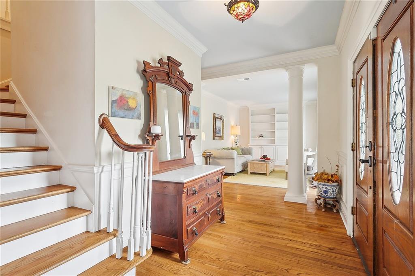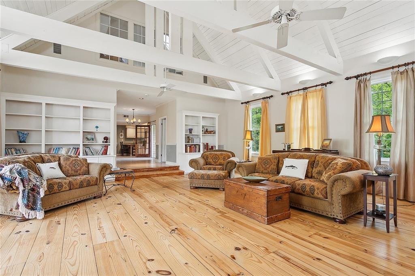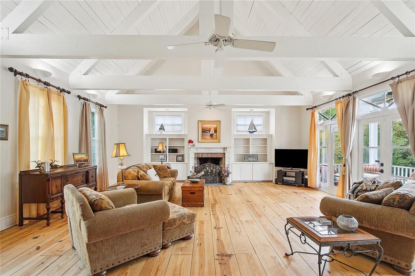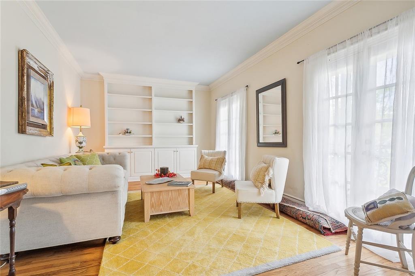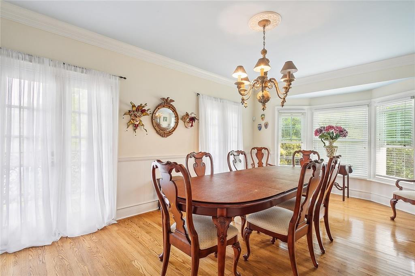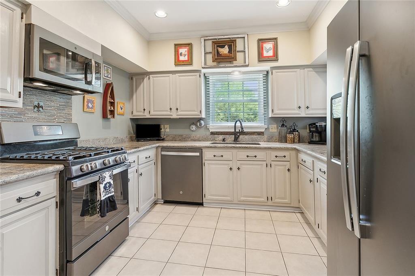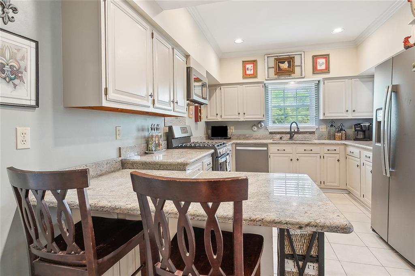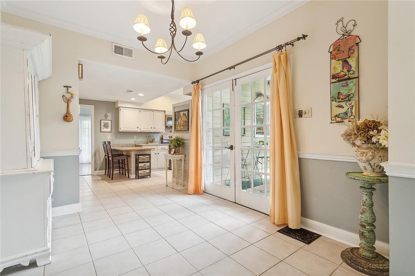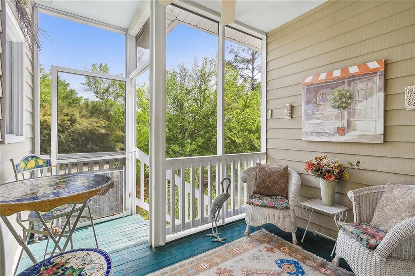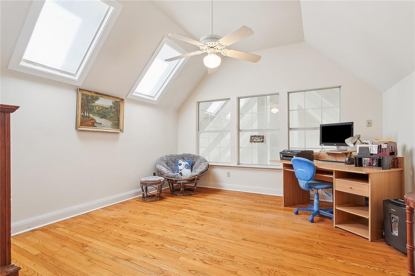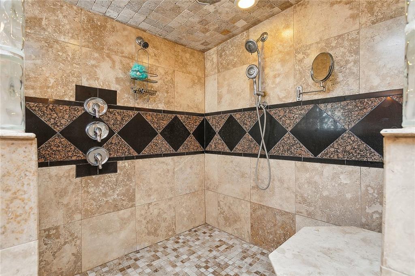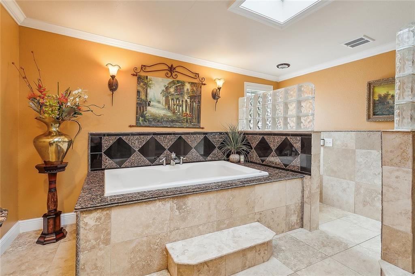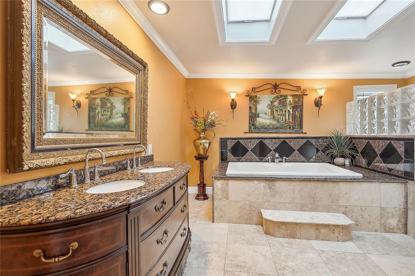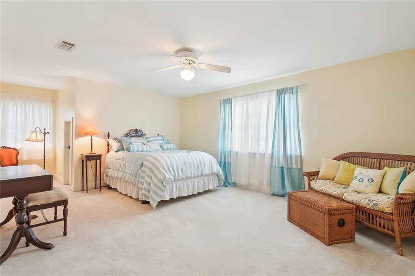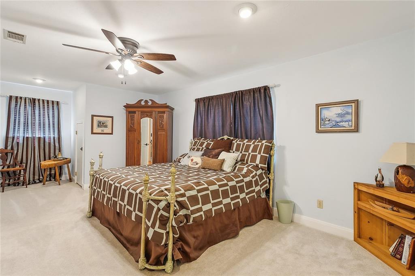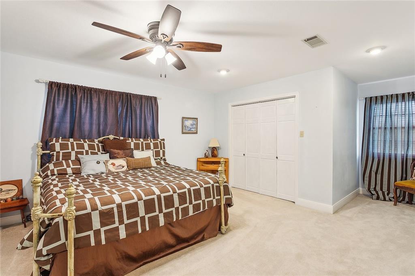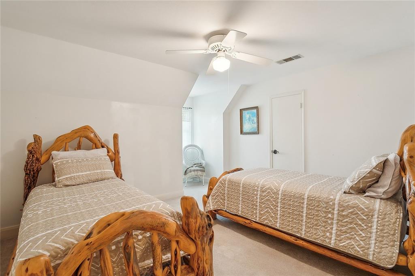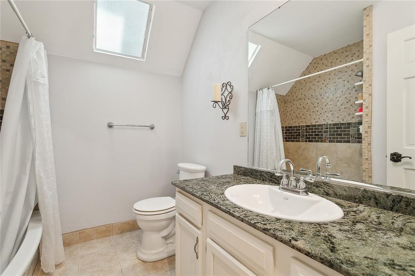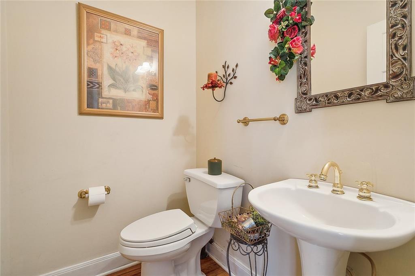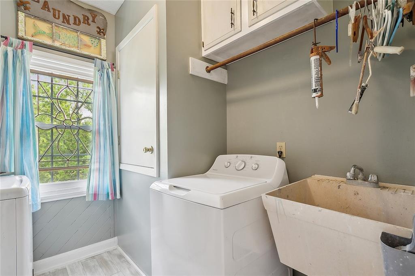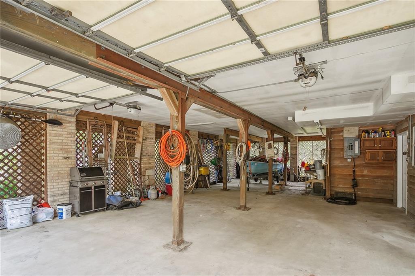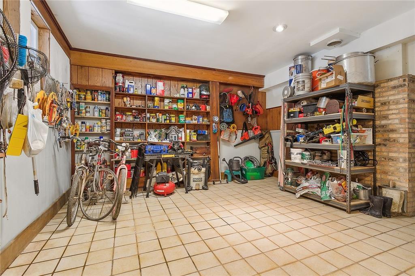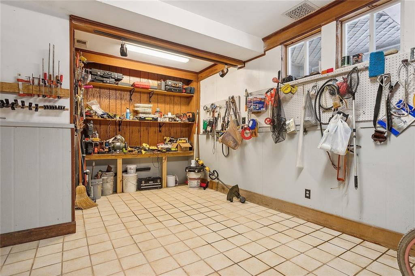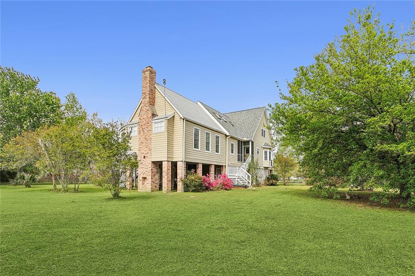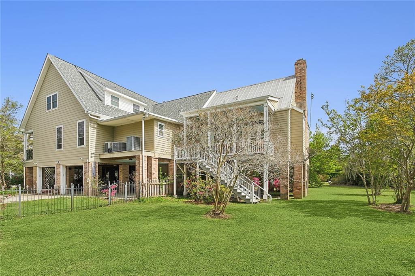About 114 RANDOM OAKS Lane, Mandeville, Louisiana, 70448
Welcome to the tranquility, comfort, and convenience of Lewisburg near The Lakefront and Causeway! This spacious Acadian-style home nestled in a serene cul-de-sac offers plenty of living space with just over 4,000 square feet of living area, 4 bedrooms, 3 full and two 1/2 baths. An additional covered space underneath includes a storage area, double garage doors for parking, and ample room for parking. Upon entering the foyer, a cozy sitting room welcomes you on one side and on the other is a formal dining room with picturesque views of the lush surroundings. The well-equipped kitchen features bar seating, and a breakfast area with double doors that open to a screened porch, perfect for enjoying morning coffee or evening meals al fresco. The stunning living room impresses with high ceilings, gorgeous, white, wood beams, and a beautiful fireplace, complemented by an attached deck, ideal for outdoor gatherings. The primary suite adds to the homes comfort with multiple skylights, new carpeting, an en-suite bath featuring a jacuzzi tub and spacious shower with a bench. Upstairs, there are three bedrooms each with reading nooks and there is an additional room, currently used as an office, but could easily be an additional bedroom or hobby area. Multiple staircases provide convenient access to each level. Ample storage throughout, including space underneath the home that could be ideal for converting into an apartment, entertainment area, or game room. Multiple porches allow for enjoying the lush green views from every angle. Make this peaceful oasis your own. Schedule a showing today and experience the perfect blend of comfort, space, and convenience.
Water Source : Well
Sewer : Septic Tank
Parking Features: Covered, Three or more Spaces
Security Features : Security System
Exterior Features: Fence
Patio And Porch Features : Concrete, Covered
Lot Features : Cul-De-Sac, Outside City Limits, Oversized Lot
Architectural Style : French Provincial
Property Condition : Very Good Condition
Appliances : Dishwasher, Microwave, Oven, Range
Heating : Yes.
Heating System : Gas, Multiple Heating Units
Cooling: Central Air, 3+ Units
Construction Materials: HardiPlank Type, Wood Siding
Foundation Details: Raised
Levels : Two
Roof Type: Metal, Shingle
Interior Features: Attic, Ceiling Fan(s), Cathedral Ceiling(s), Granite Counters, Pantry, Cable TV
Fireplace : Yes.
Fireplace Features: Gas Starter, Wood Burning
Water Source : Well
Sewer : Septic Tank
Parking Features: Covered, Three or more Spaces
Security Features : Security System
Exterior Features: Fence
Patio And Porch Features : Concrete, Covered
Lot Features : Cul-De-Sac, Outside City Limits, Oversized Lot
Architectural Style : French Provincial
Property Condition : Very Good Condition
Appliances : Dishwasher, Microwave, Oven, Range
Heating : Yes.
Heating System : Gas, Multiple Heating Units
Cooling: Central Air, 3+ Units
Construction Materials: HardiPlank Type, Wood Siding
Foundation Details: Raised
Levels : Two
Roof Type: Metal, Shingle
Interior Features: Attic, Ceiling Fan(s), Cathedral Ceiling(s), Granite Counters, Pantry, Cable TV
Fireplace : Yes.
Fireplace Features: Gas Starter, Wood Burning
Street Address: 114 RANDOM OAKS Lane
City: Mandeville
State: Louisiana
Postal Code: 70448
Property Information :
Listing Status: Withdrawn
Size: 4,019 Sqft
Lot Size: 0.96 Acres
MLS #: 2440819
Bedrooms: 4 bd
Bathrooms: 3 ba
Price: $650,000
Construction Status: Built in 1984
Last Modified : Jan 28 2025 2:37AM
Amenities :
Fireplace
Courtesy of: Patrick Roberts, CBTEC BEAU CHENE (MLS# TECR01)
