Contact Us
Details
Paradise Cove Stunner! This beautifully grand, immaculate, turn-key, highest-quality owner built home has never been on the market until today! Pull up to see manicured landscaping, an extra large driveway, and a stunning entrance to this 4 bedroom, 3 1/2 bathroom home with office and sewing rooms! Enter to find soaring ceilings greeting you in the grand foyer, the library (or office), formal dining, large kitchen with gorgeous island, informal dining, and large living room. Down the hall is the primary suite with its own slider to the manicured backyard, walk-in closet and gorgeous primary en-suite. Also on the first floor is the laundry room and an additional 1/2 bath. Up the beautiful and grand staircase you will find a peaceful landing, three more bedrooms (two of which share a Jack and Jill bathroom), another full bathroom, plus a sewing room and access to the attic storage. This house has views of the lake right out the front, as it is directly across the street from the lake. An additional separate workshop in the backyard, immaculate garage with built-in work area, hidden area for water heater and HVAC, gorgeous landscaping in front and back yards, and your very own BOAT DOCK complete this luxurious package. Paradise Cove is a very desirable area with peace, privacy and fun in a one-of-a-kind community. As you drive into this gated, secluded, exclusive community of custom-built homes sitting on the northern bank of California's largest natural lake, you absolutely can say this is a place to play and live! Paradise Cove has one of the best views of Clear Lake, a well-known bass fishing destination, and the majestic 4,300-foot Mt. Konocti towering above the lake's south shore. This one-of-a-kind neighborhood has resort-style amenities such as a marina, boat launch ramp, tennis courts and a lakefront picnic/BBQ park.PROPERTY FEATURES
Kitchen Features: Corian Counters,Kitchen Island,Kitchen Open to Family Room,Walk-In Pantry
Rooms information : Attic,Bonus Room,Foyer,Great Room,Jack & Jill,Kitchen,Laundry,Library,Living Room,Main Floor Primary Bedroom,Primary Bathroom,Primary Suite,Office,See Remarks,Walk-In Closet,Walk-In Pantry,Workshop
Electric: 220 Volts in Laundry,220 Volts in Workshop
Sewer: Public Sewer
Water Source: Public
Association Amenities: Barbecue,Picnic Area,Tennis Court(s)
Attached Garage : Yes
# of Garage Spaces: 3.00
# of Parking Spaces: 7.00
Uncovered Spaces: 4.00
Security Features: Automatic Gate,Card/Code Access,Gated Community,Smoke Detector(s)
Accessibility Features: Grab Bars In Bathroom(s)
Lot Features: 0-1 Unit/Acre,Back Yard,Front Yard,Landscaped,Level with Street,Lot 10000-19999 Sqft,Level,Paved,Rocks,Sprinkler System,Sprinklers Drip System,Sprinklers Timer
Patio And Porch Features : Concrete,Deck,Patio Open,Front Porch,Slab,Wood
Exterior Features:Boat Slip,Rain Gutters,Satellite Dish
Fencing: Excellent Condition,Redwood,Wood
Road Frontage: Private Road
Road Surface: Paved
Parcel Identification Number: 060932090000
Property Condition : Turnkey
Cooling: Has Cooling
Heating: Has Heating
Heating Type: Central,Fireplace(s),Propane,Wood,Zoned
Cooling Type: Central Air,Dual,Electric
Bathroom Features: Bathtub,Shower,Shower in Tub,Closet in bathroom,Corian Counters,Double sinks in bath(s),Double Sinks in Primary Bath,Exhaust fan(s),Hollywood Bathroom (Jack&Jill),Jetted Tub,Linen Closet/Storage,Main Floor Full Bath,Privacy toilet door,Separate tub and shower,Soaking Tub,Walk-in shower
Architectural Style : Contemporary
Year Built Source: Assessor
Construction: Brick,Lap Siding
Flooring: Carpet,Tile,Wood
Roof Type: Flat Tile,See Remarks,Tile
Laundry: Has Laundry
Fireplace Features : Living Room,Wood Burning,Blower Fan
Common Walls: No Common Walls
Appliances: 6 Burner Stove,Built-In Range,Convection Oven,Dishwasher,Freezer,Disposal,Microwave,Propane Oven,Propane Range,Propane Cooktop,Propane Water Heater,Refrigerator,Self Cleaning Oven,Vented Exhaust Fan,Water Heater,Water Line to Refrigerator,Water Softener
Door Features: Mirror Closet Door(s),Sliding Doors
Laundry Features: Dryer Included,Gas & Electric Dryer Hookup,Individual Room,Inside,Washer Hookup,Washer Included
Eating Area: Area,Breakfast Counter / Bar,Family Kitchen,Dining Room,In Kitchen,See Remarks
Inclusions :Wash and Dryer
Zoning: R1
MLSAreaMajor: LCPC - Paradise Cove
Other Structures: Storage,Workshop
PROPERTY DETAILS
Street Address: 8358 Paradise Lagoon Drive
City: Lucerne
State: California
Postal Code: 95458
County: Lake
MLS Number: LC23177008
Year Built: 2004
Courtesy of NextHome in the Valley
City: Lucerne
State: California
Postal Code: 95458
County: Lake
MLS Number: LC23177008
Year Built: 2004
Courtesy of NextHome in the Valley
Similar Properties
$2,995,000
$1,595,000
5 bds
5 ba
4,271 Sqft
$1,195,000
5 bds
6 ba
4,068 Sqft
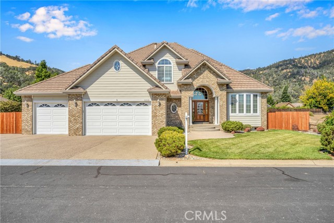
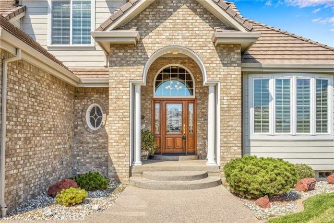
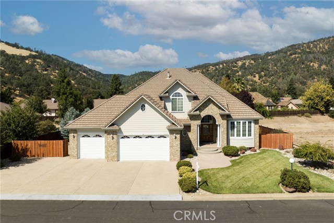
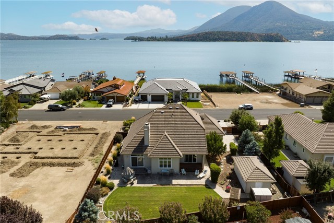
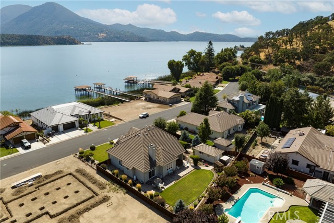
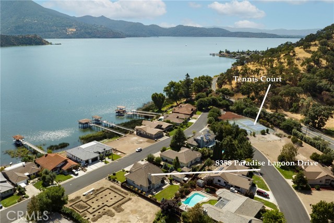
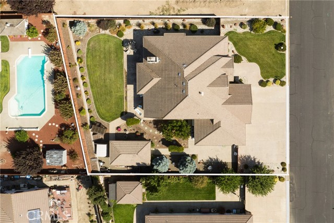
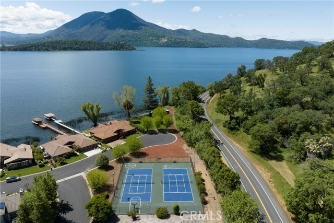
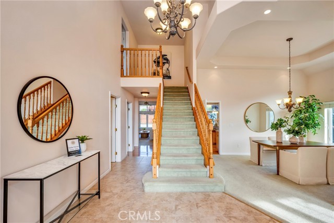
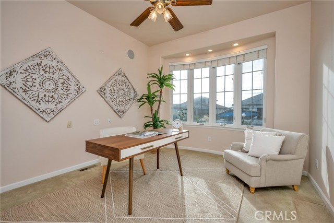
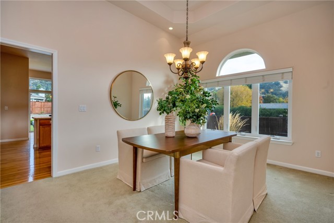
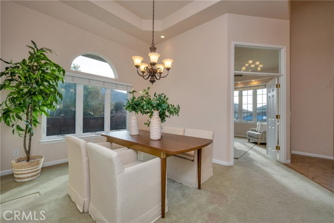
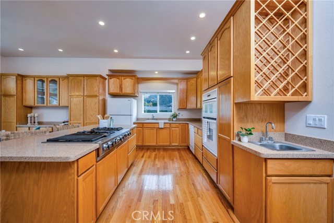
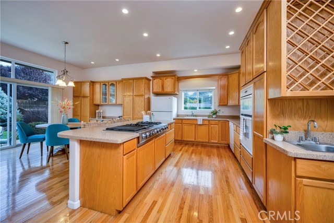
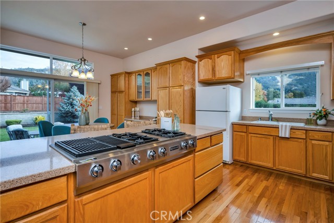
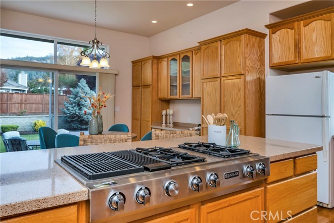
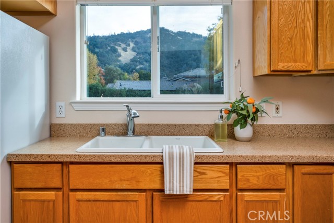
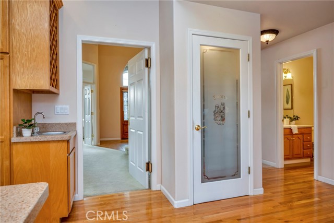
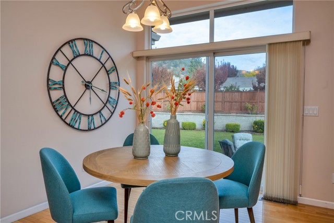
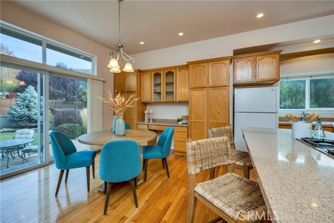
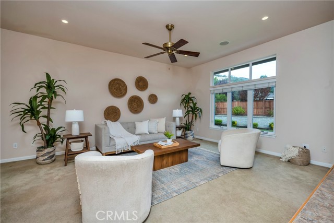
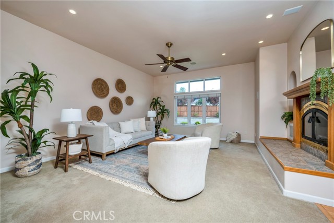
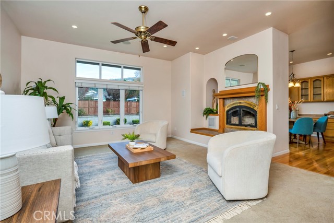

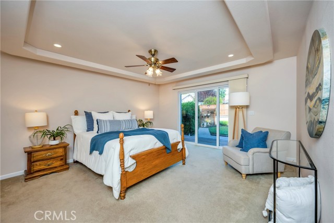
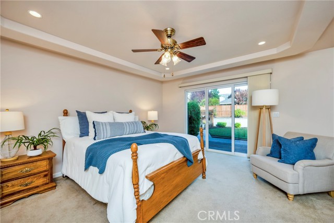
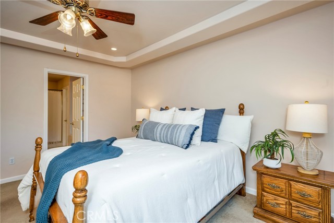
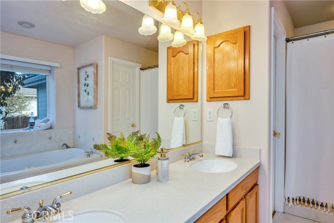
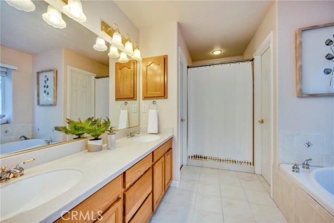
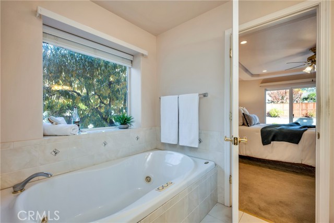
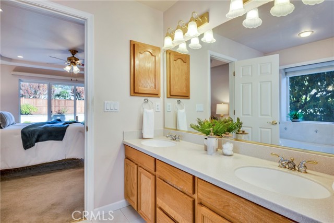
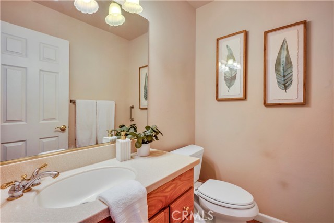
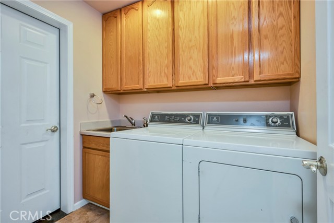
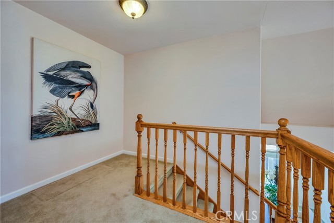
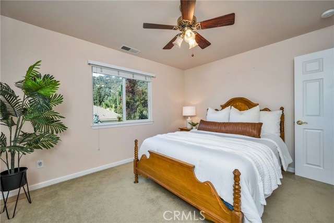
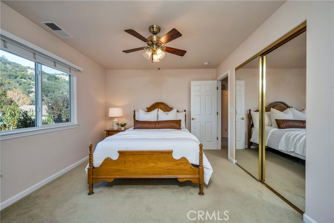
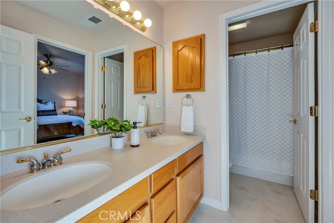
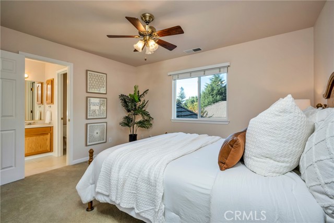
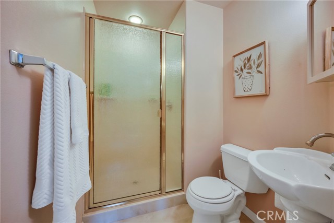
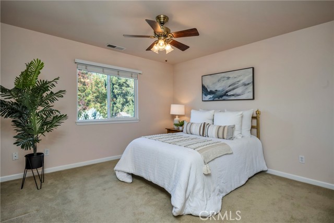
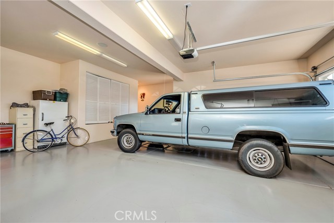
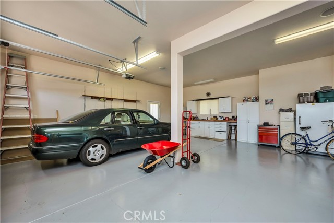
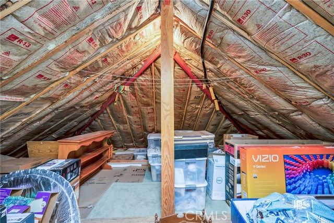
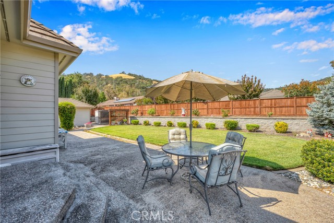
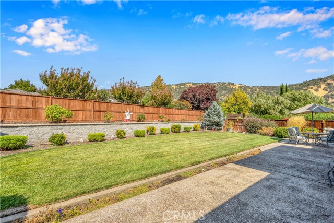
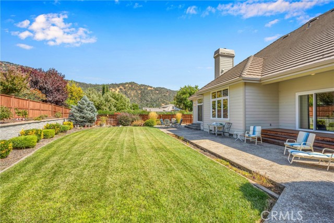
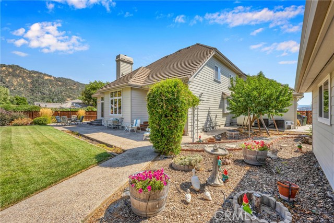
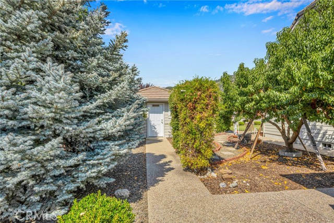
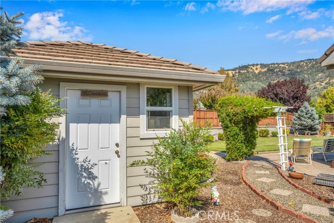
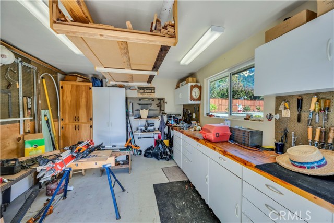
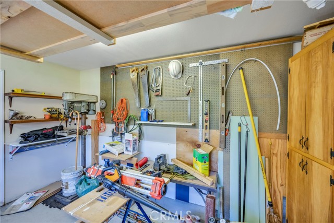
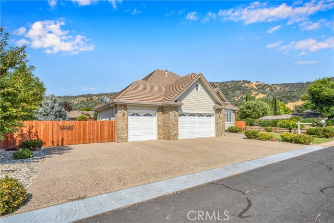
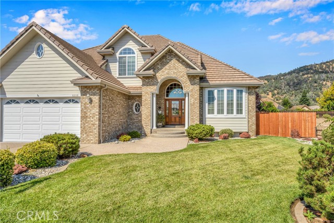
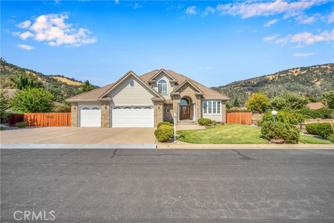
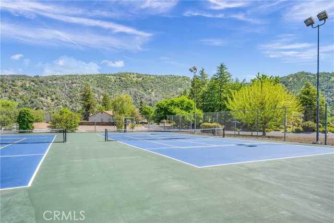
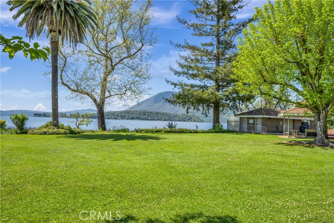
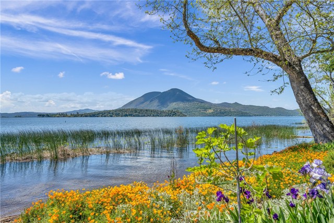
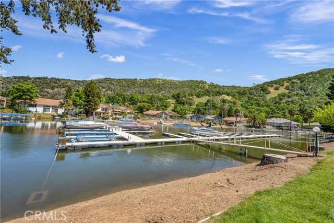
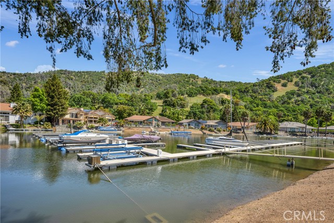

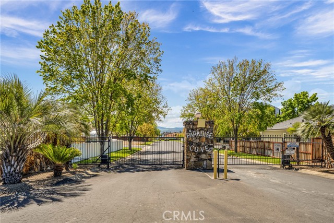
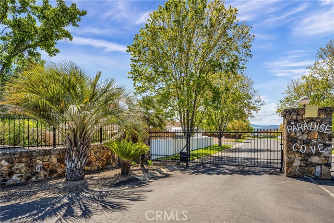
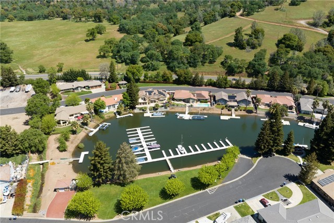
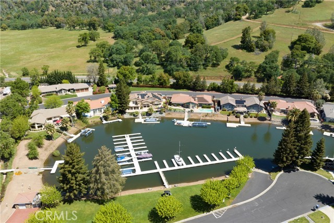
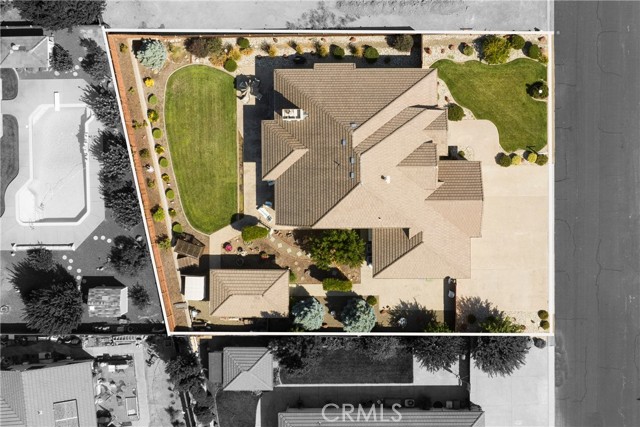
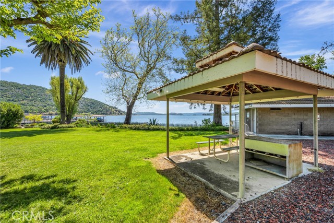
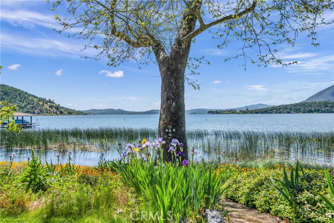
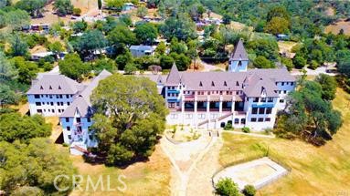
 Courtesy of Timothy Toye and Associates
Courtesy of Timothy Toye and Associates
