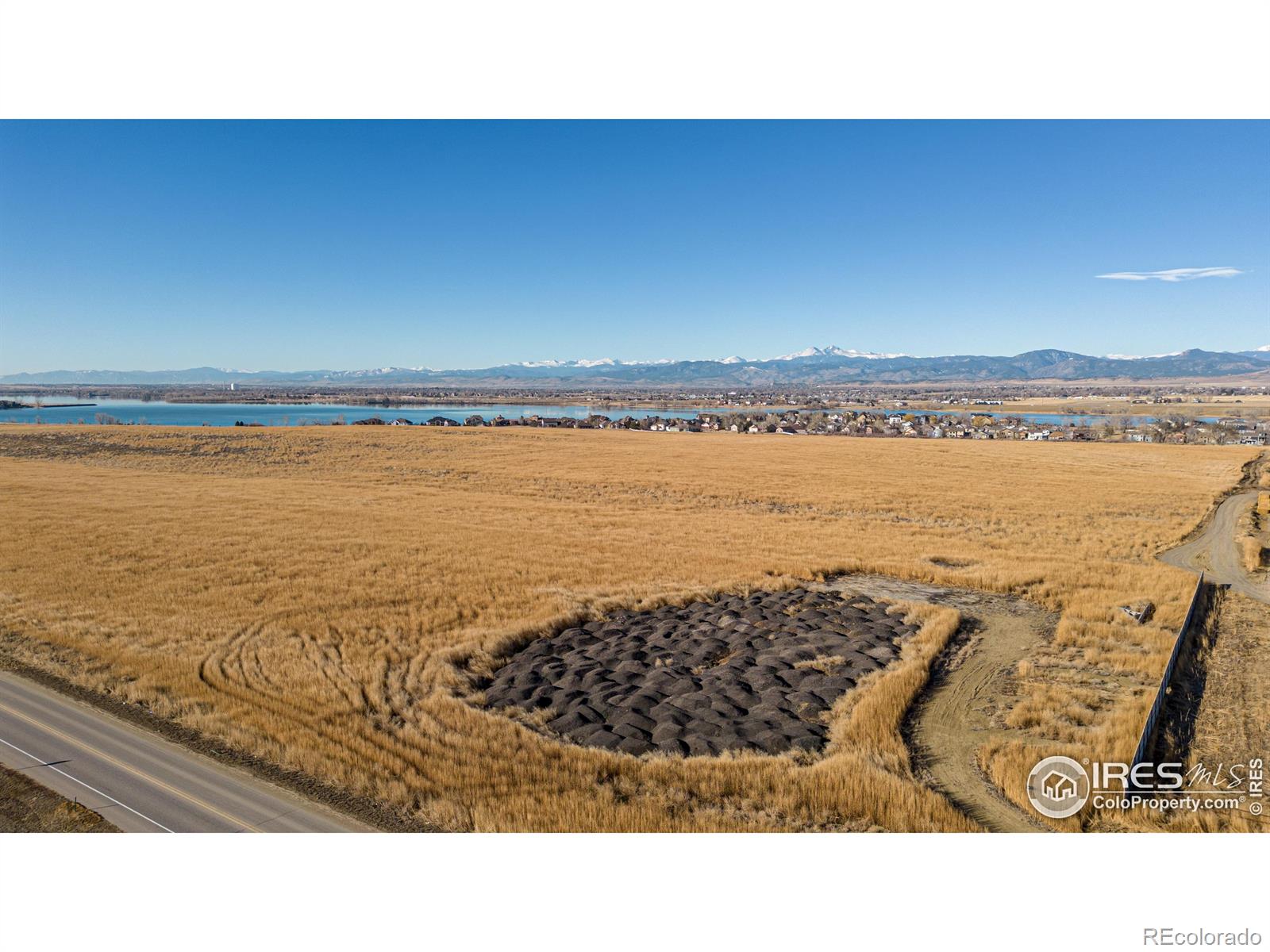Contact Us
Details
Absolutely GORGEOUS Tuscan lakefront estate! This stunning home was custom designed by the bldr+architect as their personal home. Step through the arched entryway to find sweeping lake views from nearly every window. Cozy fireplace & column made from hand-carved Mexican stone. Chef's kitchen w Thermador built-in refrigerator, gas cooktop, custom cabs & huge stone island. Step onto the covered deck w gas line, custom railings & hewn wood accents. Enjoy summer on the water or sip a cool drink at the end of the dock while fishing from the comfort of your Adirondack chair. After dinner, throw open the walkout doors & shoot pool w friends. Every bed is a suite & the basement is perfect for guests. Kitchenette, dining & rec room. Owner's retreat w 2-sided fireplace, private balcony for sunrises over the lake & spa-like bath. Jacuzzi tub by the fire, Roman shower & custom closet. Staggering list of features incl multi-zoned radiant heat & comm AC, central vac, hot H2O in heated/cooled garage!PROPERTY FEATURES
Bedroom 2 Level : Upper
Bedroom 3 Level : Basement
Master Bedroom Floor Covering : Carpet
Bedroom 2 Floor Covering : Carpet
Living Room Floor Covering : Carpet
Bedroom 3 Floor Covering : Carpet
Study Floor Covering : Carpet
Great Room Floor Covering : Carpet
Laundry Room Floor Covering : Tile
Dining Room Floor Covering : Tile
Kitchen Room Floor Covering : Tile
Electric : City
Gas Supplier : Xcel
Water/Sewer : City Water,City Sewer
Water Supplier : City
Utilities : Natural Gas,Electric,Cable TV Available,Satellite Avail,High Speed Avail
Common Amenities : Common Recreation/Park Area,Hiking/Biking Trails
Garage Type : Attached
Number of Garage Spaces : 2
Garage Area : 532 S.F
Disabled Accessibility Features : Level Drive,Near Bus,Main Floor Bath,Stall Shower
Outdoor Features : Lawn Sprinkler System,Balcony,Patio,Deck,Heated Garage,Oversized Garage
Location Description : Deciduous Trees,Abuts Pond/Lake,House Faces West,Within City Limits
Property Views : Back Range/Snow Capped,Foothills View,Water View
Property Styles : 2 Story
Design Features : Eat-in Kitchen,Separate Dining Room,Cathedral/Vaulted Ceilings,Open Floor Plan,Pantry,Walk-in Closet,Wet Bar,Washer/Dryer Hookups,Jack & Jill Bathroom,Kitchen Island,Two Master Suites,French Doors,9ft+ Ceilings
Possible Usage : Single Family
Zoning : RES
Heating : Multi-zoned Heat,Radiant Heat
Cooling : Central Air Conditioning,Ceiling Fan
Construction : Stucco
New Construction Status Code : Not New, Previously Owned
Roof : Tile Roof
Fireplaces Description : 2+ Fireplaces,Gas Fireplace,Gas Logs Included,Multi-sided Fireplace,Master Bedroom Fireplace,Great Room Fireplace
Basement Foundation : Full Basement,90%+ Finished Basement,Walk-out Basement
Basement Area : 1172 S.F
Energy Features : Southern Exposure,Double Pane Windows,Storm Doors,Set Back Thermostat
Main Floor Area : 1172 S.F
Upper Floor Area : 1350 S.F
Approximate Acreage : 0.12 Acres
PROPERTY DETAILS
Street Address: 652 Split Rock Dr
City: Loveland
State: Colorado
Postal Code: 80537
County: Larimer
MLS Number: 936740
Year Built: 2007
Courtesy of RE/MAX Alliance-FTC South
City: Loveland
State: Colorado
Postal Code: 80537
County: Larimer
MLS Number: 936740
Year Built: 2007
Courtesy of RE/MAX Alliance-FTC South




































 Courtesy of CBRE Inc
Courtesy of CBRE Inc
 Courtesy of Hayden Outdoors - Windsor
Courtesy of Hayden Outdoors - Windsor