Contact Us
Details
Incredible 1.9-acre LAKEFRONT property in Loveland on private Horseshoe Lake. Bring your boats and waverunners and play right off your private dock. Patio, deck & outdoor kitchen w/ pergola, BBQ & speakers. 5-car garage! Hardwood floors & vaulted ceilings. Sprawling lake & mountain views! Kitchen w/ double oven, gas cooktop, granite countertops, island & pantry. Great room shares 2-sided fireplace w/ study. 4 bed, 5 bath incl. master suite w/ 2-sided fireplace, 5-piece luxury bath & huge walk-in closet. Finished walkout bsmt w/ wet bar. Waterfront property and Water rights include right to irrigate w/lake water & lake rights.PROPERTY FEATURES
Bedroom 2 Level : Basement
Bedroom 3 Level : Basement
Bedroom 4 Level : Basement
Master Bedroom Floor Covering : Carpet
Bedroom 2 Floor Covering : Carpet
Bedroom 3 Floor Covering : Carpet
Bedroom 4 Floor Covering : Carpet
Study Floor Covering : Carpet
Family Room Floor Covering : Carpet
Great Room Floor Covering : Carpet
Laundry Room Floor Covering : Tile
Dining Room Floor Covering : Wood
Kitchen Room Floor Covering : Tile
Utilities : Natural Gas,Electric
Water/Sewer : City Water,City Sewer,Other Water/Sewer
Water Supplier : City of Loveland
Electric : City of LVLND
Gas Supplier : Xcel Energy
Common Amenities : Play Area,Common Recreation/Park Area
Garage Type : Attached
Number of Garage Spaces : 5
Garage Area : 1734 S.F
Disabled Accessibility Features : Main Floor Bath,Main Level Bedroom,Main Level Laundry
Road Access : City Street
Outdoor Features : Lawn Sprinkler System,Patio,Deck,>8' Garage Door,Oversized Garage
Location Description : Abuts Pond/Lake
Property Views : Back Range/Snow Capped,Foothills View,Water View
Waterfront : Yes.
Property Styles : 1 Story/Ranch
Design Features : Separate Dining Room,Cathedral/Vaulted Ceilings,Open Floor Plan,Pantry,Wood Windows,Stain/Natural Trim,Walk-in Closet,Wet Bar,Washer/Dryer Hookups,Wood Floors,Kitchen Island,French Doors,9ft+ Ceilings
Possible Usage : Single Family
Zoning : FA
Heating : Forced Air,2 or more Heat Sources,2 or more H20 Heaters
Cooling : Central Air Conditioning,Ceiling Fan
Construction : Wood/Frame,Brick/Brick Veneer,Stucco
New Construction Status Code : Not New, Previously Owned
Roof : Composition Roof
Fireplaces Description : 2+ Fireplaces,Gas Fireplace,Gas Logs Included,Multi-sided Fireplace,Family/Recreation Room Fireplace,Master Bedroom Fireplace,Great Room Fireplace,Basement Fireplace
Basement Foundation : Full Basement,90%+ Finished Basement,Walk-out Basement
Basement Area : 2793 S.F
Energy Features : Double Pane Windows
Main Floor Area : 2793 S.F
Approximate Acreage : 1.90 Acres
PROPERTY DETAILS
Street Address: 3975 Roaring Fork Dr
City: Loveland
State: Colorado
Postal Code: 80538
County: Larimer
MLS Number: 897292
Year Built: 2001
Courtesy of Kittle Real Estate
City: Loveland
State: Colorado
Postal Code: 80538
County: Larimer
MLS Number: 897292
Year Built: 2001
Courtesy of Kittle Real Estate
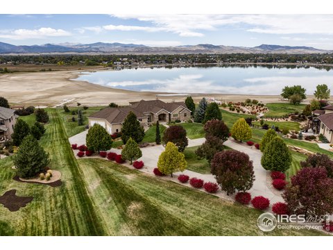
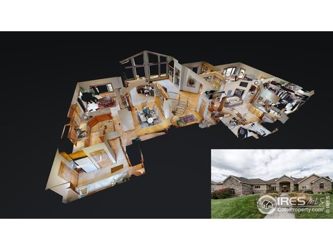
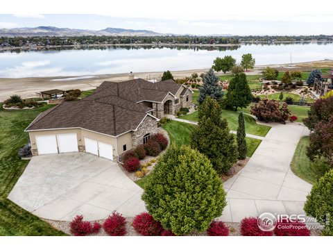
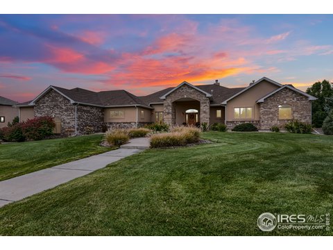
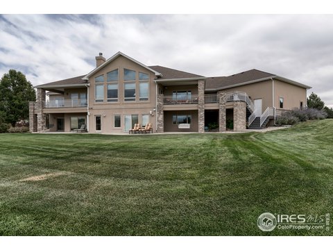
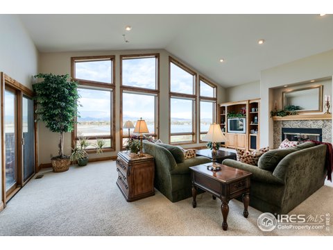
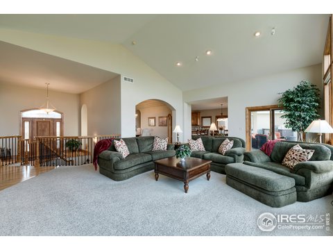
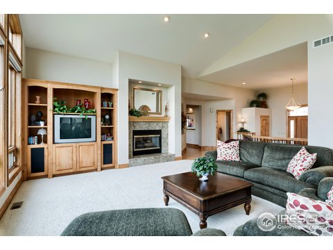
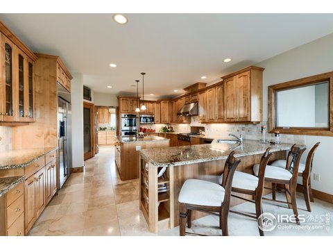
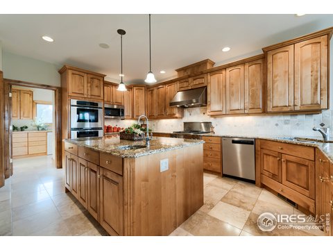
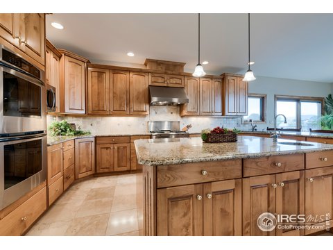
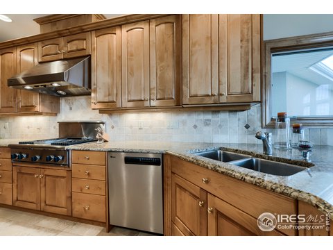
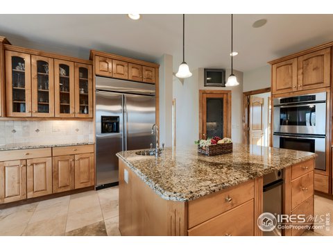
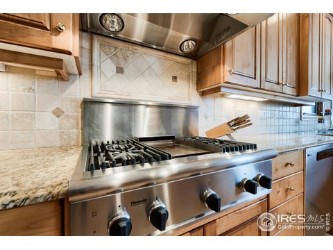
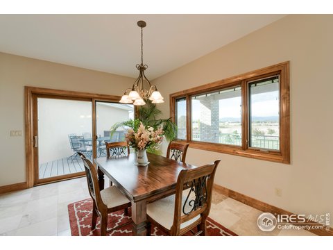
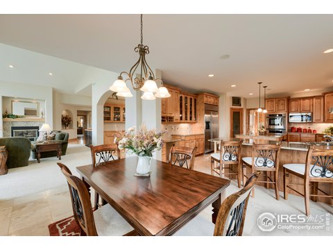
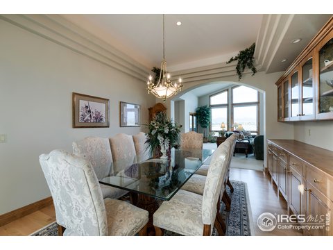
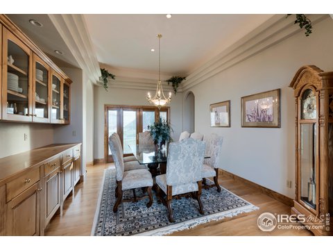
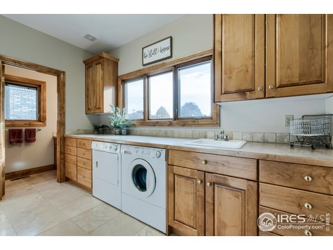
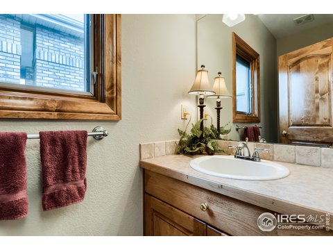
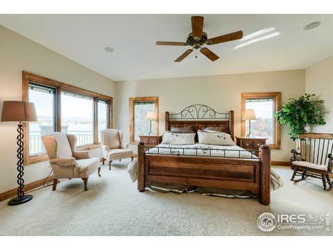
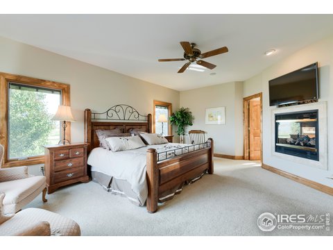
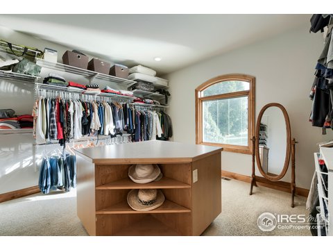
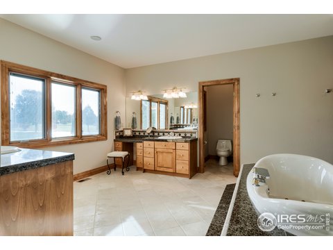
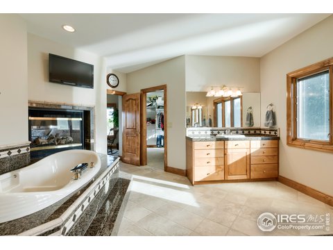
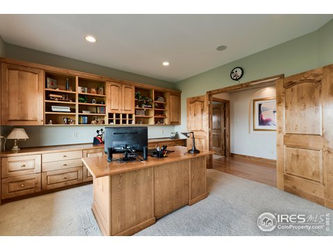
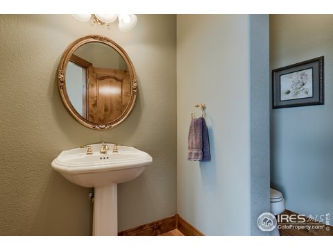
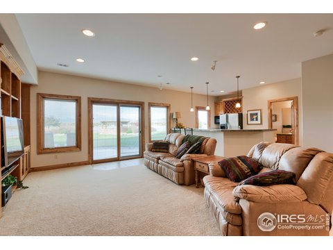
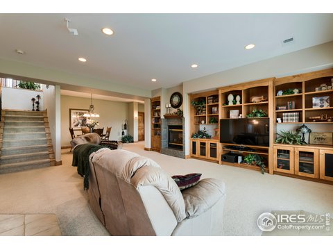
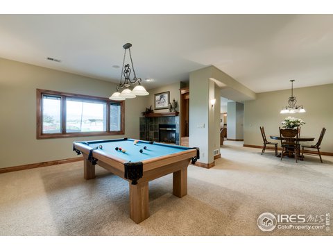
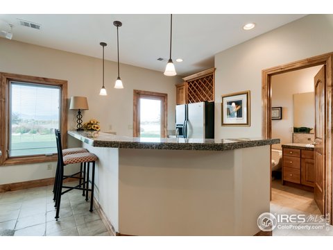
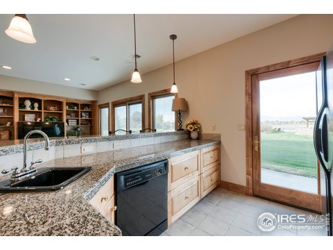
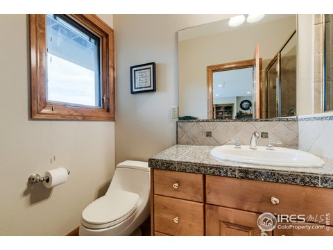
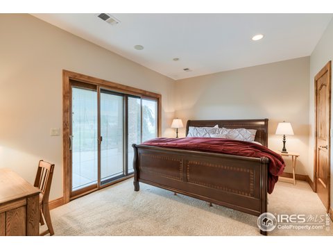

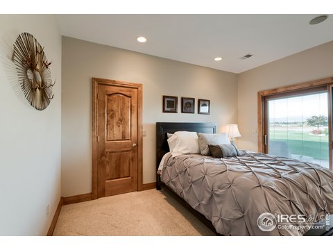
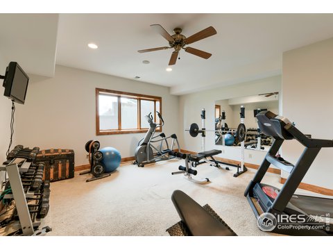
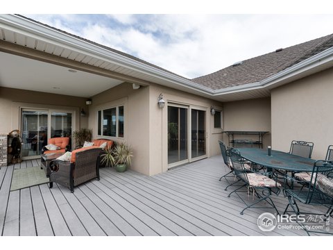
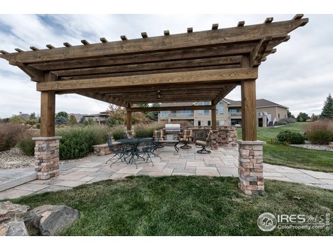


 Courtesy of CBRE Inc
Courtesy of CBRE Inc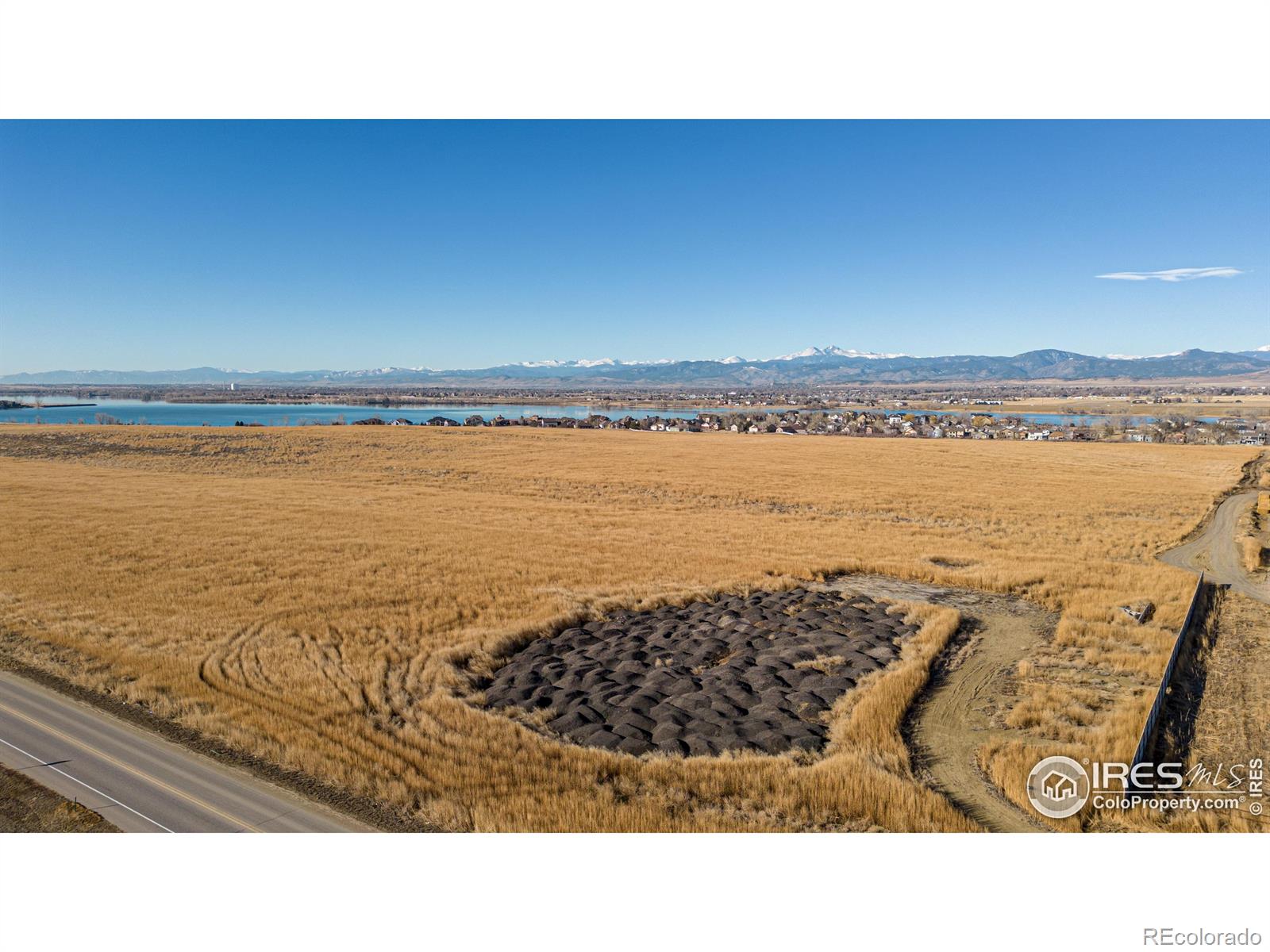
 Courtesy of Hayden Outdoors - Windsor
Courtesy of Hayden Outdoors - Windsor