Contact Us
Details
Pristine location on private, motorized Lake Loveland, this down-to-the-studs remodel sits on a scenic level lot with lake views from virtually every room. Just 1 hour north of the city & DIA, this gorgeous retreat boasts custom white stained northern oak, exotic slab granite, white marble tile, top of the line finishes & details throughout. Stunning lake views from large & private main floor master suite, with sitting area w/ balcony access. Spa-like master bath with freestanding tub & granite wall, frameless glass steam shower, radiant heat floors, massive walk-in closet with marble top island. Walkout basement features separate full kitchen & living area perfect for guests. Ample space to set up private home office/study room on either level. Expansive green space leads to private beach area, perfect for evening bonfires. Park your boat & jet ski at your private dock. Idyllic lakefront home offers contemporary living spaces accentuated by nothing less than unobstructed lake views.PROPERTY FEATURES
Bedroom 2 Level : Lower
Bedroom 4 Floor Covering : Carpet
Study Floor Covering : Wood
Family Room Floor Covering : Carpet
Bedroom 3 Floor Covering : Carpet
Bedroom 3 Level : Lower
Bedroom 4 Level : Lower
Master Bedroom Floor Covering : Wood
Bedroom 2 Floor Covering : Carpet
Dining Room Floor Covering : Wood
Kitchen Room Floor Covering : Wood
Living Room Floor Covering : Wood
Laundry Room Floor Covering : Tile
Utilities : Natural Gas,Electric
Water/Sewer : City Water,City Sewer
Mineral Water Rights : Water Rights Included
Water Supplier : Community
Garage Type : Attached
Number of Garage Spaces : 3
Road Access : City Street
Outdoor Features : Lawn Sprinkler System,Balcony,Patio,Deck,Tandem Garage
Location Description : Abuts Pond/Lake
Property Views : Water View
Waterfront : Yes.
Possible Usage : Single Family
Zoning : R1E
Property Styles : 1 Story/Ranch
Design Features : Eat-in Kitchen,Walk-in Closet,Washer/Dryer Hookups,Kitchen Island
Heating : Hot Water
Cooling : Central Air Conditioning
Construction : Wood/Frame,Brick/Brick Veneer
New Construction Status Code : Not New, Previously Owned
Roof : Composition Roof
Basement Area : 2629 S.F
Fireplaces Description : Gas Fireplace
Basement Foundation : Full Basement,90%+ Finished Basement,Walk-out Basement
Energy Features : Double Pane Windows
Main Floor Area : 2468 S.F
Approximate Acreage : 0.26 Acres
PROPERTY DETAILS
Street Address: 2526 Logan Dr
City: Loveland
State: Colorado
Postal Code: 80538
County: Larimer
MLS Number: 914647
Year Built: 1995
Courtesy of LIV Sotheby's Intl Realty
City: Loveland
State: Colorado
Postal Code: 80538
County: Larimer
MLS Number: 914647
Year Built: 1995
Courtesy of LIV Sotheby's Intl Realty
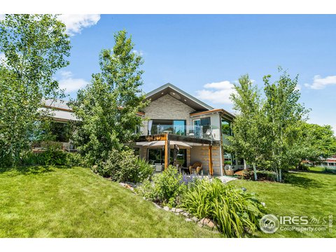
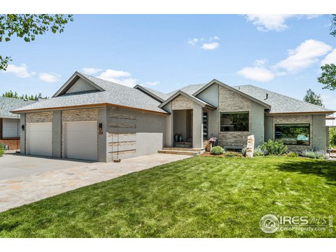
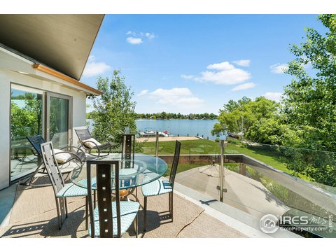
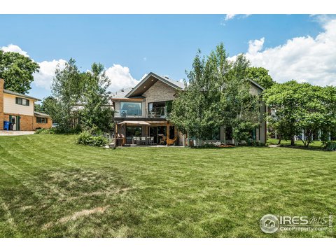
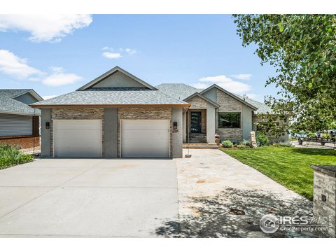
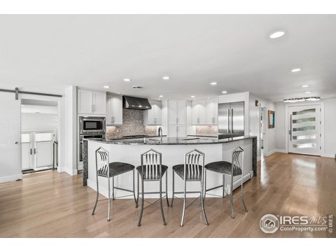
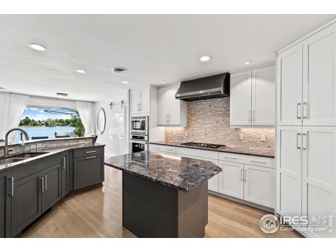
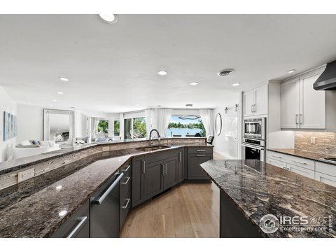
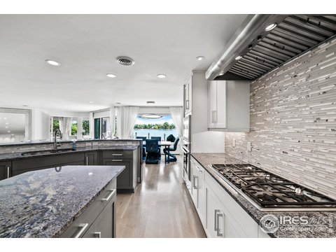
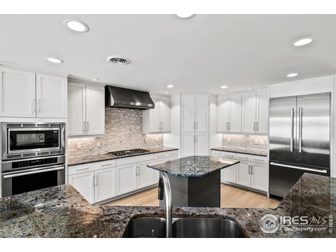
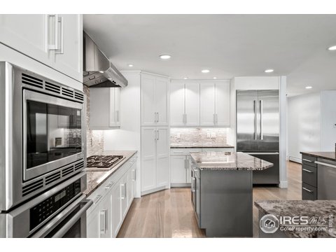
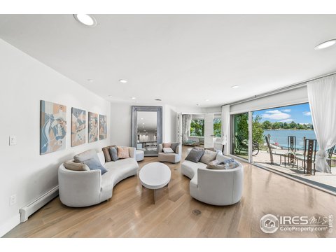
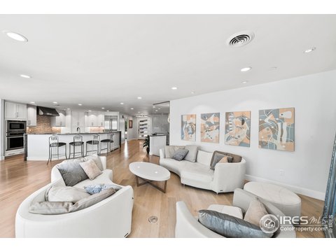
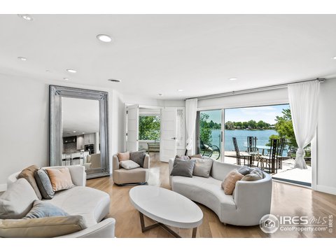
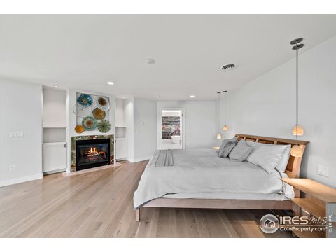
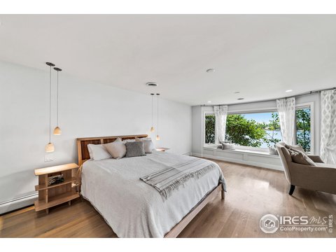
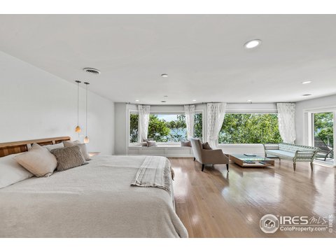
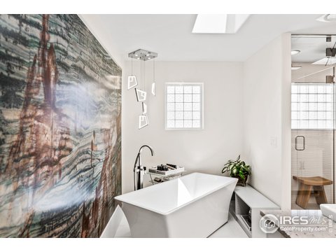
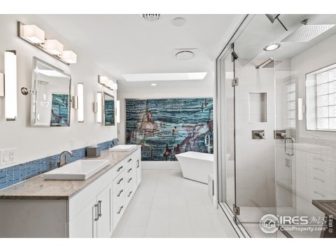
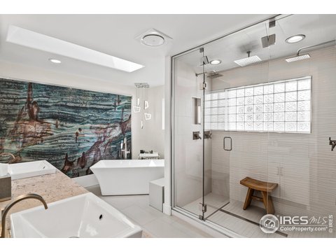
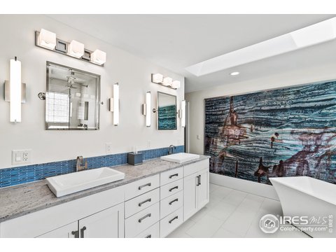
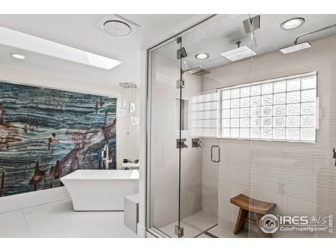
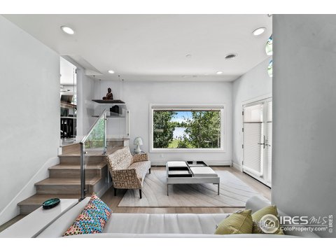
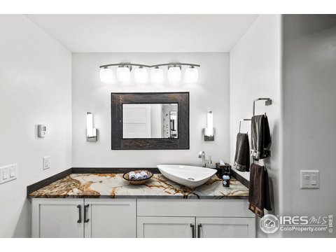
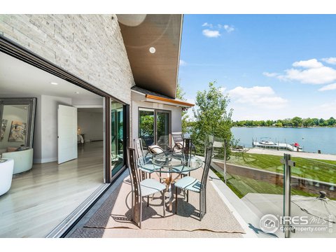
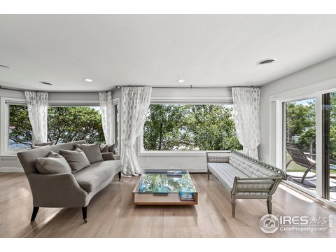

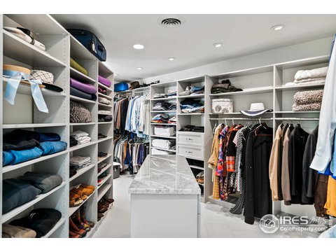
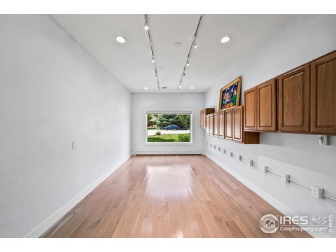
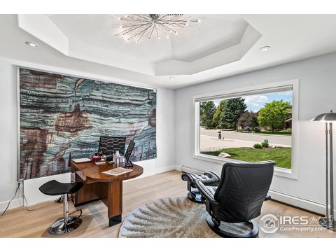
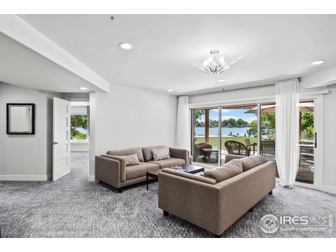
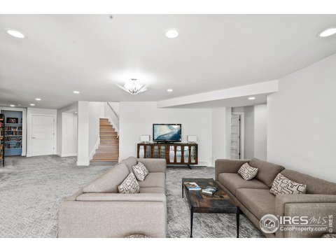
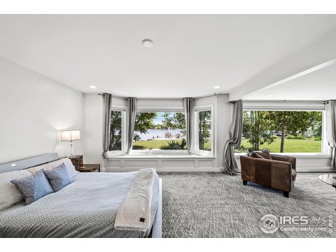
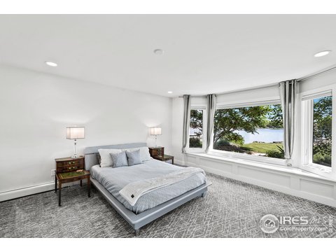
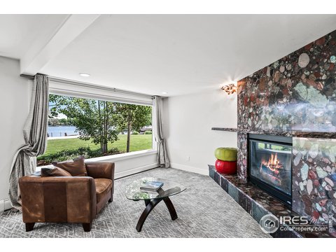
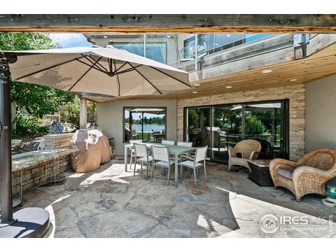
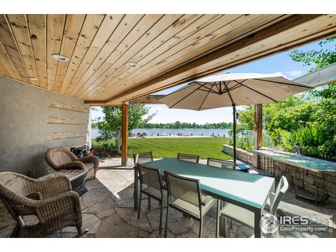
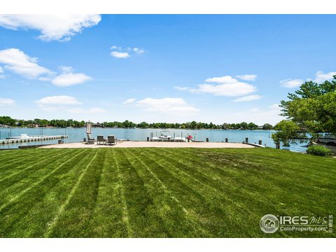
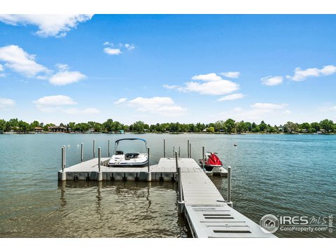
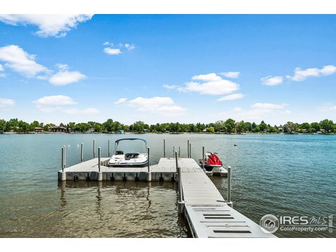

 Courtesy of CBRE Inc
Courtesy of CBRE Inc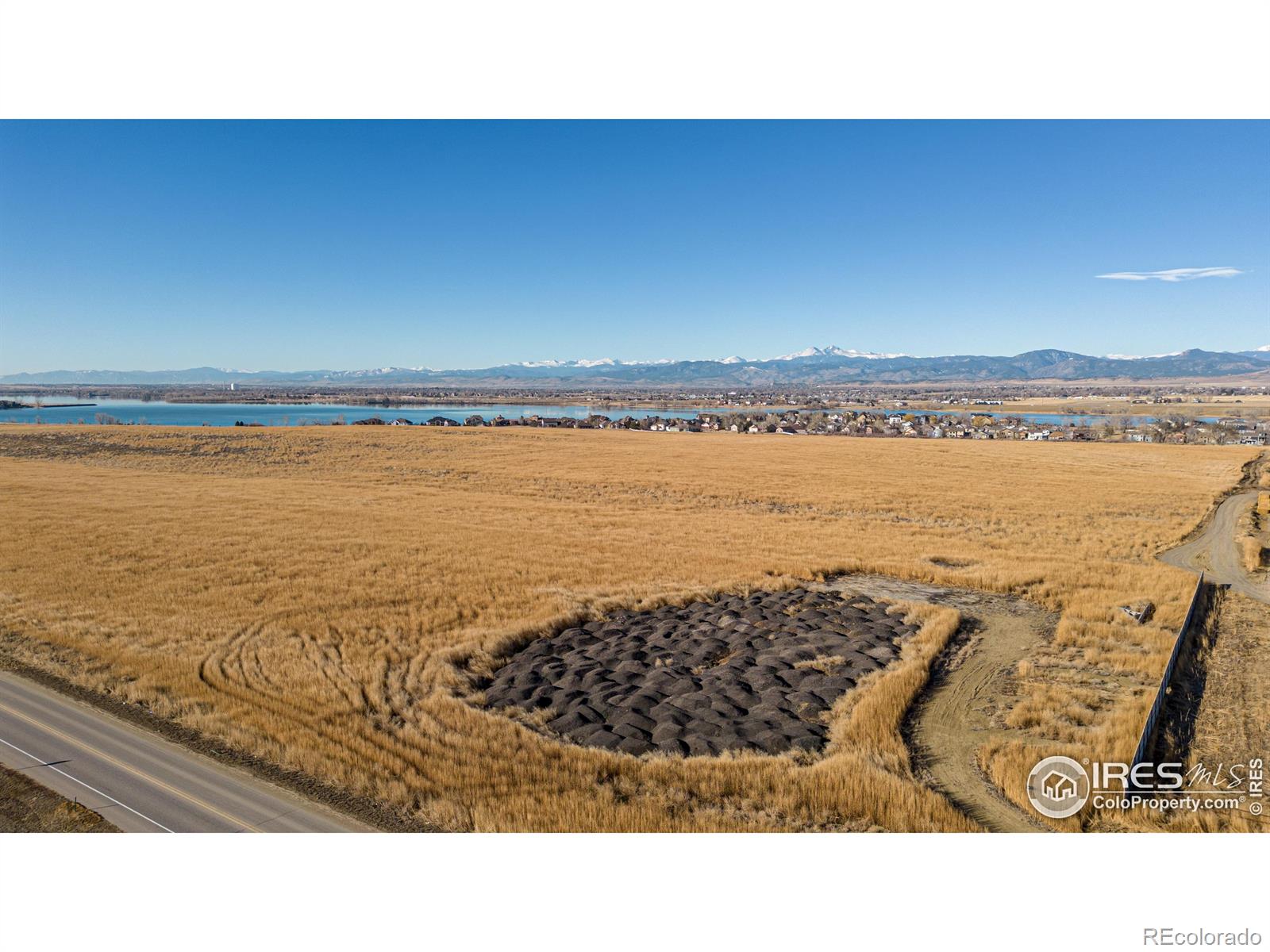
 Courtesy of Hayden Outdoors - Windsor
Courtesy of Hayden Outdoors - Windsor