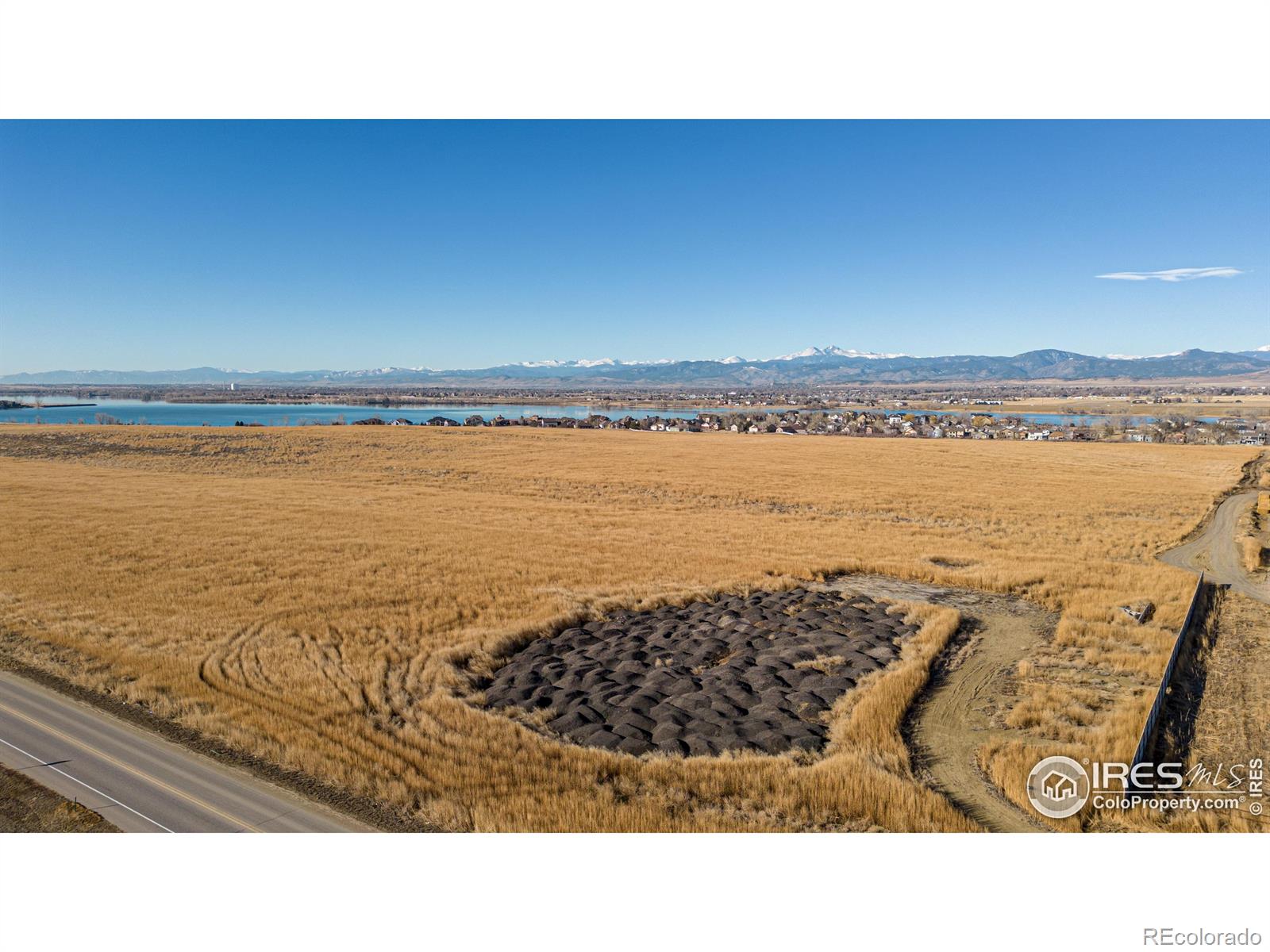Contact Us
Details
Presenting The Towns at The Lakes at Centerra, by Landmark Homes. The coastal craftsman townhome community provides all the comforts of a single family home but without all the maintenance so your days can be filled enjoying the active Colorado lifestyle. Fenced front porches, basement, 2 car garage and plenty of room to stretch out with floor plans ranging from 2,085 to 2,871 total square feet. You'll fall in love with Landmark's industry leading standard features included with each home, like engineered hardwood & tile flooring, quartz counters, tile backsplashes and surrounds, under cabinet lighting, bronze or nickel lighting and plumbing fixtures, stainless appliances, solid doors, AC, ceiling fans, fireplace, high efficiency furnace and tankless water heater. Pool and access to Houts Reservoir included via Metro District, plus a 3.5 mile trail surrounding two lakes with incredible mountain views. Models open M-F 10a-6p, Sat 10a-5p, Sun 12-5p at 4760 Hahns Peak Dr #101, Loveland.PROPERTY FEATURES
Bedroom 2 Level : Upper
Bedroom 3 Level : Upper
Bedroom 2 Floor Covering : Carpet
Bedroom 3 Floor Covering : Carpet
Master Bedroom Floor Covering : Carpet
Great Room Floor Covering : Carpet
Laundry Room Floor Covering : Tile
Dining Room Floor Covering : Wood
Kitchen Room Floor Covering : Wood
Pets : Dogs Allowed,Cats Allowed,Pet Restrictions
Water/Sewer : City Water,City Sewer
Utilities : Natural Gas,Electric,Other Utilities,Cable TV Available,Individual Meter-Electric,Individual Meter-Gas,Satellite Avail,High Speed Avail
Water Supplier : City of Loveland
Electric : City of LVND
Gas Supplier : Xcel Energy
Common Amenities : Clubhouse,Pool,Play Area,Common Recreation/Park Area,Hiking/Biking Trails
Garage Type : Attached
Number of Garage Spaces : 2
Road Access : City Street
Disabled Accessibility Features : Interior Door Openings 32" plus,Exterior Door Openings 36" plus,Stall Shower
Outdoor Features : Patio,Enclosed Porch
Design Features : Cathedral/Vaulted Ceilings,Open Floor Plan,Pantry,Walk-in Closet,Washer/Dryer Hookups,Wood Floors,Kitchen Island,9ft+ Ceilings
Description : Townhome
Zoning : RH
Property Styles : 2 Story
Heating : Forced Air
Cooling : Central Air Conditioning,Ceiling Fan
Construction : Wood/Frame,Stone,Composition Siding
New Construction Status Code : New, Under Construction
Roof : Composition Roof
Fireplaces Description : Gas Fireplace,Living Room Fireplace
Basement Foundation : Full Basement,Unfinished Basement,Rough-in for Radon
Basement Area : 674 S.F
Energy Features : Double Pane Windows,High Efficiency Furnace,Set Back Thermostat
Main Floor Area : 674 S.F
Upper Floor Area : 925 S.F
PROPERTY DETAILS
Street Address: 2466 Trio Falls Dr
City: Loveland
State: Colorado
Postal Code: 80538
County: Larimer
MLS Number: 929231
Year Built: 2021
Courtesy of RE/MAX Alliance-FTC Dwtn
City: Loveland
State: Colorado
Postal Code: 80538
County: Larimer
MLS Number: 929231
Year Built: 2021
Courtesy of RE/MAX Alliance-FTC Dwtn






































 Courtesy of CBRE Inc
Courtesy of CBRE Inc
 Courtesy of Hayden Outdoors - Windsor
Courtesy of Hayden Outdoors - Windsor