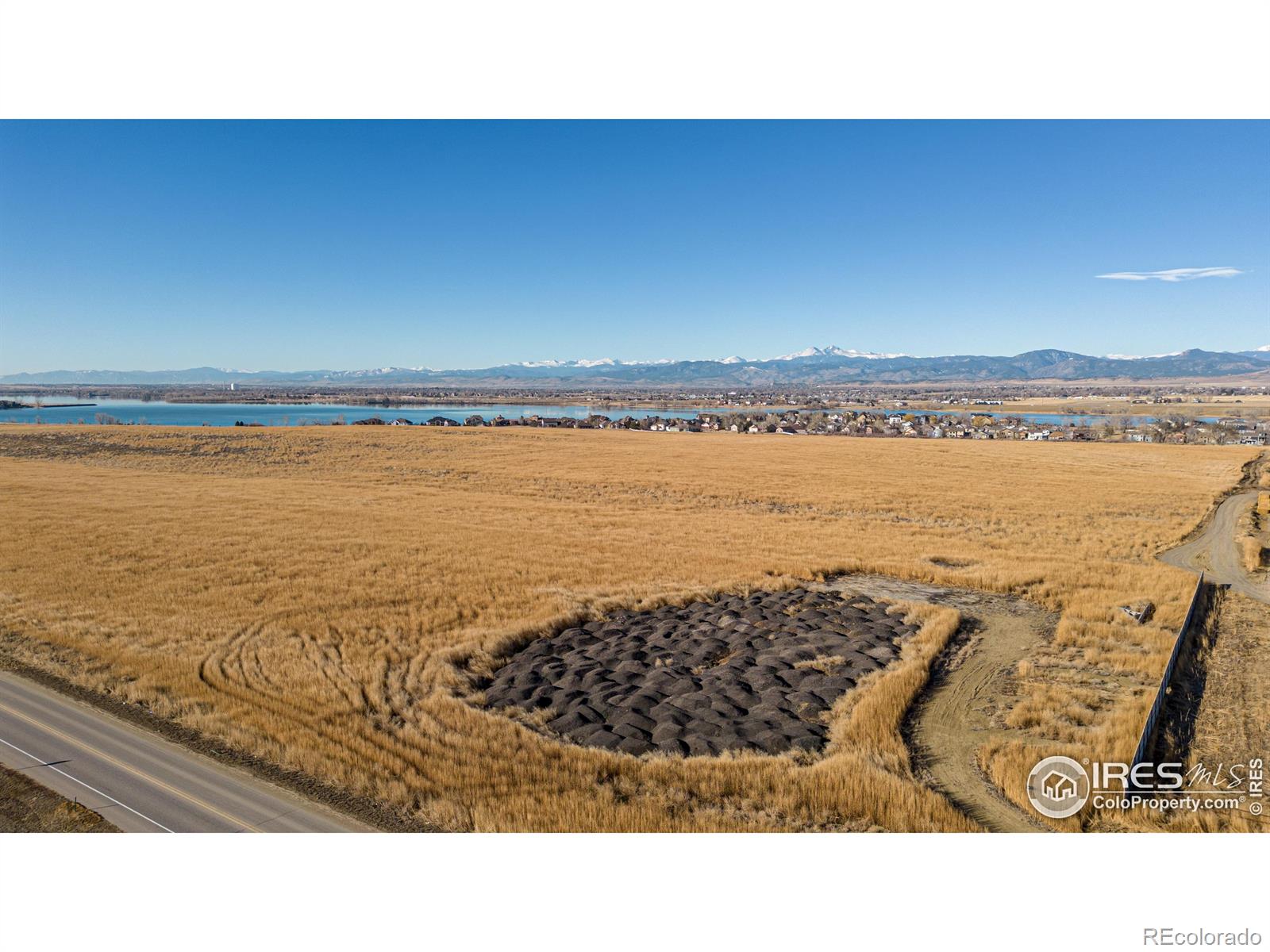Contact Us
Details
All offers in by 2PM 04/16, seller to respond on or before 6PM 04/16. Flagship Waterfront location, fully finished walkout bsmt, raised brick ranch w/ 170 feet of direct lakefront access - see for miles - sparkling water views + some of the best panoramic Front Range Mountain views in northern Colorado! *Exceptional location - abuts to Boyd Lake Open Space + across from Seven Lakes Park, at the end of a cul de sac! Perfect layout - massive eat-in kitchen, oversized island w/ world class views! Private + Tranquil, previous builder's home, see views of Boyd Lake from the study! Stone-coated Boral steel tile roof, Impeccably maintained, bird's eye wormy maple cabinetry, solid HW floors, built-ins, stone walls + pillars. All cased Anderson wood windows - Newer composite deck, Newer (dual zone) H.E. furnaces. Amazing garage, over 1,000 sqft. fully insulated, finished + heated w/ nearly 8ft tall windows, multiple workshop areas! See highlights & features! No HOA + no Metrodistrict!PROPERTY FEATURES
Bedroom 5 Level : Basement
Bedroom 2 Level : Main
Bedroom 3 Level : Basement
Bedroom 4 Level : Basement
Master Bedroom Floor Covering : Carpet
Bedroom 2 Floor Covering : Carpet
Bedroom 3 Floor Covering : Carpet
Bedroom 4 Floor Covering : Carpet
Bedroom 5 Floor Covering : Carpet
Family Room Floor Covering : Carpet
Living Room Floor Covering : Carpet
Laundry Room Floor Covering : Carpet
Dining Room Floor Covering : Tile
Kitchen Room Floor Covering : Wood
Utilities : Natural Gas,Electric,Cable TV Available,Satellite Avail,High Speed Avail
Water/Sewer : City Water,City Sewer
Electric : Cityof Loveland
Water Supplier : City of Loveland
Gas Supplier : Xcel
Garage Type : Attached
Garage Area : 1801 S.F
Number of Garage Spaces : 3
Disabled Accessibility Features : Main Floor Bath,Main Level Bedroom
Outdoor Features : Lawn Sprinkler System,Patio,Deck,>8' Garage Door,Heated Garage,Oversized Garage
Location Description : Cul-De-Sac,Corner Lot,Wooded Lot,Evergreen Trees,Deciduous Trees,Sloping Lot,Abuts Pond/Lake,Abuts Public Open Space,Meadow,House Faces East,Within City Limits
Property Views : Back Range/Snow Capped,Water View
Waterfront : Yes.
Property Styles : Raised Ranch
Design Features : Eat-in Kitchen,Cathedral/Vaulted Ceilings,Open Floor Plan,Workshop,Wood Windows,Bay or Bow Window,Stain/Natural Trim,Walk-in Closet,Wet Bar,Washer/Dryer Hookups,Wood Floors,Kitchen Island,Steam Shower,6-Panel Doors,French Doors,9ft+ Ceilings
Possible Usage : Single Family
Zoning : R1
Heating : Forced Air,Multi-zoned Heat,Humidifier
Cooling : Central Air Conditioning,Ceiling Fan
Construction : Brick/Brick Veneer,Stucco
New Construction Status Code : Not New, Previously Owned
Roof : Composition Roof,Other Roof
Fireplaces Description : 2+ Fireplaces,Gas Fireplace,Gas Logs Included,Multi-sided Fireplace,Living Room Fireplace,Family/Recreation Room Fireplace
Basement Foundation : 90%+ Finished Basement,Slab,Walk-out Basement,Sump Pump
Basement Area : 2403 S.F
Energy Features : Southern Exposure,Double Pane Windows,Storm Window,High Efficiency Furnace,Set Back Thermostat
Main Floor Area : 2705 S.F
Approximate Acreage : 0.33 Acres
PROPERTY DETAILS
Street Address: 2094 Park Dr
City: Loveland
State: Colorado
Postal Code: 80538
County: Larimer
MLS Number: 937647
Year Built: 2000
Courtesy of C3 Real Estate Solutions, LLC
City: Loveland
State: Colorado
Postal Code: 80538
County: Larimer
MLS Number: 937647
Year Built: 2000
Courtesy of C3 Real Estate Solutions, LLC









































 Courtesy of CBRE Inc
Courtesy of CBRE Inc
 Courtesy of Hayden Outdoors - Windsor
Courtesy of Hayden Outdoors - Windsor