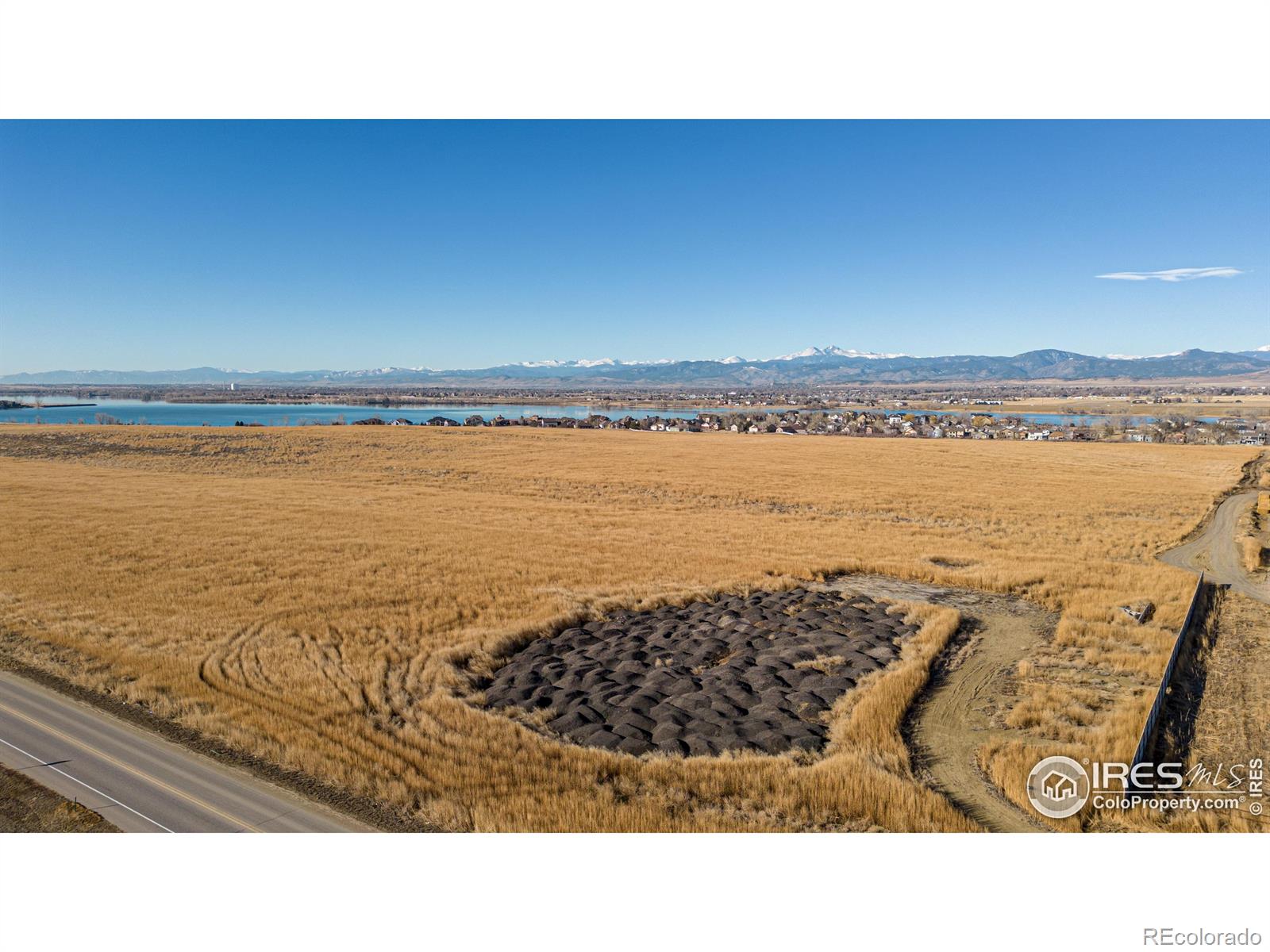Contact Us
Details
Seven Lakes Community offers proximity to shopping, Boyd Lake, walking trails, etc. Glen Homes offers Quality Construction and includes upgraded standard features: Stainless appliances, custom cabinets, fireplace, generous allowances for Quartz or Granite Counter tops. floor coverings, etc. Show our model at 1962 Pikes Peak and join the residents at Seven Lakes--total of 45 townhomes being constructed with MAIN FLOOR MASTER SUITES, ATTACHED GARAGES, UNFINISHED BASEMENTS AND LOW HOA FEES.PROPERTY FEATURES
Bedroom 2 Level : Upper
Master Bedroom Floor Covering : Carpet
Bedroom 2 Floor Covering : Carpet
Family Room Floor Covering : Carpet
Living Room Floor Covering : Wood
Laundry Room Floor Covering : Vinyl
Dining Room Floor Covering : Wood
Kitchen Room Floor Covering : Wood
Pets : Dogs Allowed,Cats Allowed
Utilities : Natural Gas,Electric,Cable TV Available,Individual Meter-Electric,Individual Meter-Gas,Satellite Avail
Water/Sewer : City Water,City Sewer
Water Supplier : City of Loveland
Electric : City of Lovelan
Gas Supplier : XCEL
Common Amenities : Common Recreation/Park Area
Garage Type : Attached
Number of Garage Spaces : 2
Garage Area : 477 S.F
Disabled Accessibility Features : Level Lot,Level Drive,Low Carpet,Main Floor Bath,Main Level Bedroom,Stall Shower,Main Level Laundry
Road Access : Privately Maintained
Outdoor Features : Patio,>8' Garage Door,Oversized Garage
Location Description : Deciduous Trees,Level Lot,Abuts Public Open Space,House Faces West,Within City Limits
Property Views : Back Range/Snow Capped,City View,Water View
Property Styles : 2 Story
Design Features : Eat-in Kitchen,Separate Dining Room,Cathedral/Vaulted Ceilings,Open Floor Plan,Pantry,Walk-in Closet,Washer/Dryer Hookups,Wood Floors,Kitchen Island
Description : Townhome,End Unit,Loft
Zoning : RES
Heating : Forced Air
Cooling : Central Air Conditioning,Attic Fan
Construction : Wood/Frame,Stone,Composition Siding
New Construction Status Code : New, Under Construction
Roof : Composition Roof
Fireplaces Description : Gas Fireplace,Gas Logs Included,Living Room Fireplace
Basement Foundation : Full Basement,Unfinished Basement,Built-In Radon,Sump Pump
Basement Area : 939 S.F
Energy Features : Southern Exposure,Double Pane Windows,High Efficiency Furnace,Set Back Thermostat
Main Floor Area : 939 S.F
Upper Floor Area : 803 S.F
PROPERTY DETAILS
Street Address: 1938 Sunshine Peak
City: Loveland
State: Colorado
Postal Code: 80538
County: Larimer
MLS Number: 884714
Year Built: 2019
Courtesy of RE/MAX Alliance-FTC South
City: Loveland
State: Colorado
Postal Code: 80538
County: Larimer
MLS Number: 884714
Year Built: 2019
Courtesy of RE/MAX Alliance-FTC South































 Courtesy of CBRE Inc
Courtesy of CBRE Inc
 Courtesy of Hayden Outdoors - Windsor
Courtesy of Hayden Outdoors - Windsor