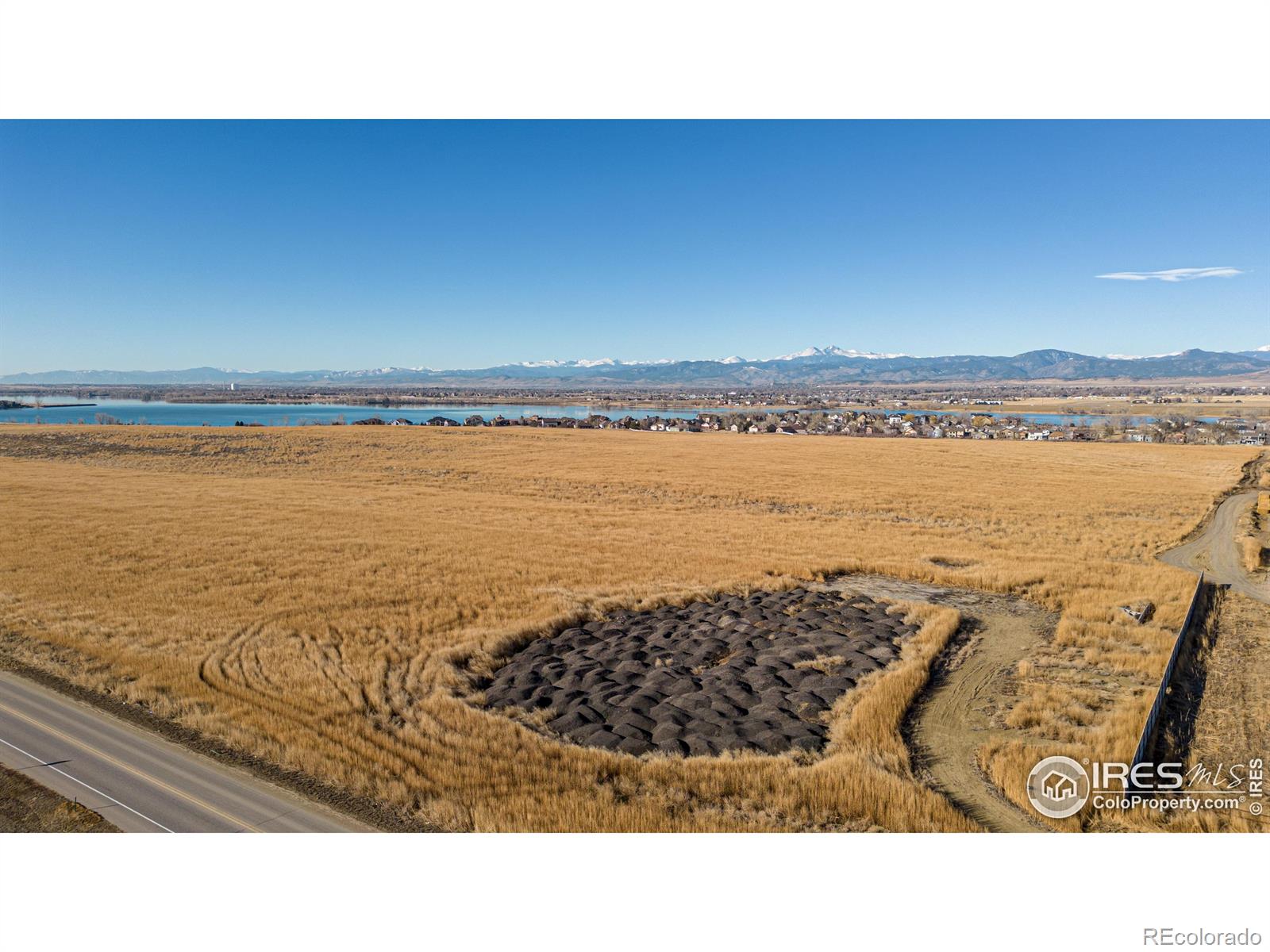Contact Us
Details
Incredible 3.8 acre riverfront property with spectacular views of the Big Thompson River and the Rocky Mountain Foothills! The property hosts a lovely Tudor style home along with two separate one bedroom, one bath guest homes. Relax on the expansive riverside deck and enjoy the sights and sounds of the water. Prepare Artisan pizzas in the outdoor wood burning pizza oven. Take a soak in the enclosed hot tub. Prepare a feast in the gazebo on the massive Argentine grill. Own over 700 feet on the Big Thompson River. The huge outdoor pavilion with a gong is excellent for entertaining large gatherings. You will never want to leave the gorgeous grounds with multiple patios and a beautiful water feature. The property offers tons of storage including a 200 sq ft building that could serve as a storage shed, office, gardening shed or playhouse. Main house is 2998 sq ft; Guest houses are 555 & 702 sq ft. Additional 2.2 ac of land on the other side of the river also available for an extra $50,000.PROPERTY FEATURES
Bedroom 2 Level : Upper
Bedroom 3 Level : Upper
Bedroom 4 Level : Main
Bedroom 5 Level : Main
Master Bedroom Floor Covering : Wood
Bedroom 2 Floor Covering : Carpet
Bedroom 3 Floor Covering : Carpet
Living Room Floor Covering : Wood
Dining Room Floor Covering : Vinyl
Kitchen Room Floor Covering : Vinyl
Great Room Floor Covering : Wood
Bedroom 4 Floor Covering : Laminate
Bedroom 5 Floor Covering : Carpet
Utilities : Electric,Propane
Water/Sewer : Well,Septic
Water Supplier : Well
Electric : City of LVLND
Gas Supplier : Propane
Number of Garage Spaces : 2
Garage Area : 484 S.F
Garage Type : Attached
Road Access : State Highway
Outdoor Features : Patio,Deck,Hot Tub Included,RV/Boat Parking
Location Description : Wooded Lot,Evergreen Trees,Deciduous Trees,Abuts Stream/Creek/River,Outbuildings
Property Views : Back Range/Snow Capped,Water View,360 Degree
Waterfront : Yes.
Property Styles : 1 Story/Ranch,2 Story
Design Features : Eat-in Kitchen,Open Floor Plan,Workshop,Stain/Natural Trim,Sauna,Washer/Dryer Hookups,Wood Floors
Possible Usage : Single Family,Business,Additional Units
Zoning : O
Heating : Forced Air
Cooling : Central Air Conditioning
Construction : Wood/Frame,Stone,Other Construction
New Construction Status Code : Not New, Previously Owned
Roof : Composition Roof,Metal Roof
Basement Area : 1311 S.F
Fireplaces Description : Living Room Fireplace
Basement Foundation : Full Basement,Unfinished Basement
Upper Floor Area : 886 S.F
Main Floor Area : 2058 S.F
Approximate Acreage : 3.82 Acres
PROPERTY DETAILS
Street Address: 1071 W US Highway 34
City: Loveland
State: Colorado
Postal Code: 80537
County: Larimer
MLS Number: 933716
Year Built: 1946
Courtesy of Kittle Real Estate
City: Loveland
State: Colorado
Postal Code: 80537
County: Larimer
MLS Number: 933716
Year Built: 1946
Courtesy of Kittle Real Estate









































 Courtesy of CBRE Inc
Courtesy of CBRE Inc
 Courtesy of Hayden Outdoors - Windsor
Courtesy of Hayden Outdoors - Windsor