Contact Us
Details
Custom luxury home opportunity on one of Loveland's finest lakefront residential lots in The Lakes at Centerra. Incredible craftsmanship, style and quality offered by NoCO Custom Homes. Ranch plan w/ finished walkout basement w/ unobstructed water views, miles of trails & all of the incredible amenities offered in The Lakes. Home may be tailored to meet your desires & construction could begin as early as June, 2020. .PROPERTY FEATURES
Bedroom 2 Level : Main
Bedroom 3 Level : Basement
Bedroom 4 Level : Basement
Master Bedroom Floor Covering : Carpet
Bedroom 2 Floor Covering : Carpet
Bedroom 3 Floor Covering : Carpet
Bedroom 4 Floor Covering : Carpet
Study Floor Covering : Carpet
Family Room Floor Covering : Carpet
Living Room Floor Covering : Wood
Laundry Room Floor Covering : Tile
Dining Room Floor Covering : Wood
Kitchen Room Floor Covering : Wood
Utilities : Natural Gas,Electric,Cable TV Available,Satellite Avail,High Speed Avail
Water/Sewer : City Water,City Sewer
Water Supplier : City of Loveland
Electric : City of Lov
Gas Supplier : Xcel
Common Amenities : Clubhouse,Pool,Play Area,Common Recreation/Park Area,Hiking/Biking Trails
Garage Type : Attached
Number of Garage Spaces : 3
Garage Area : 1016 S.F
Disabled Accessibility Features : Main Floor Bath,Main Level Bedroom
Road Access : City Street
Outdoor Features : Patio,Deck,Oversized Garage
Location Description : Cul-De-Sac,Abuts Pond/Lake,Abuts Private Open Space
Property Views : Water View
Waterfront : Yes.
Property Styles : 1 Story/Ranch
Design Features : Eat-in Kitchen,Separate Dining Room,Wet Bar,Media Room
Possible Usage : Single Family
Zoning : Res
Heating : Forced Air
Cooling : Central Air Conditioning
Construction : Wood/Frame,Stone,Composition Siding
New Construction Status Code : New, To be Built
Roof : Composition Roof
Fireplaces Description : Gas Fireplace,Living Room Fireplace
Basement Foundation : Full Basement,75%+Finished Basement,Walk-out Basement
Basement Area : 2520 S.F
Main Floor Area : 2549 S.F
Approximate Acreage : 0.23 Acres
PROPERTY DETAILS
Street Address: 0 Bluestem Willow Ct
City: Loveland
State: Colorado
Postal Code: 80538
County: Larimer
MLS Number: 882139
Year Built: 2021
Courtesy of Group Centerra
City: Loveland
State: Colorado
Postal Code: 80538
County: Larimer
MLS Number: 882139
Year Built: 2021
Courtesy of Group Centerra
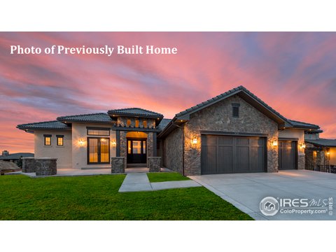
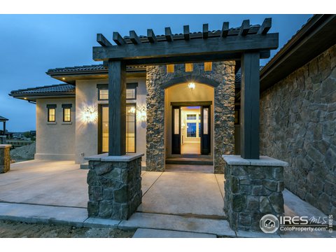
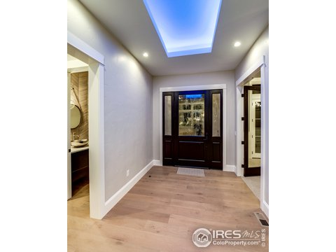
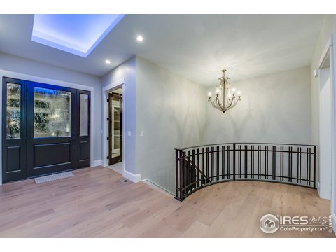
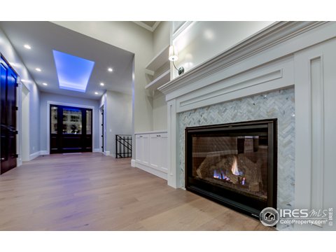
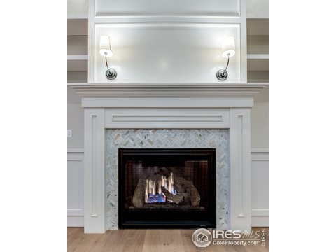
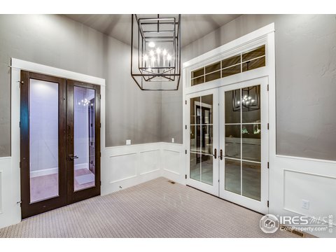
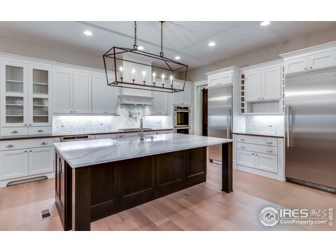
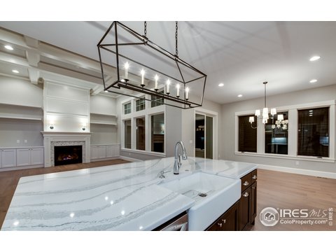
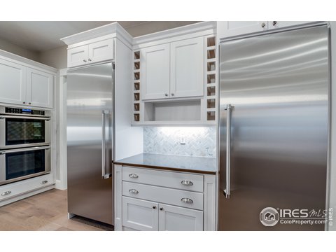
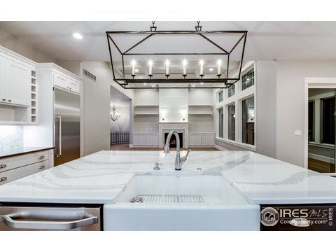
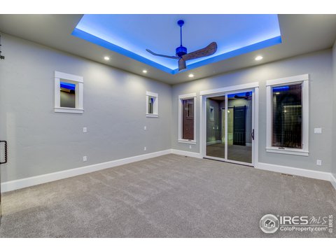
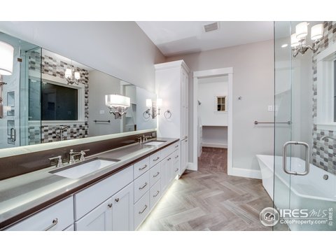
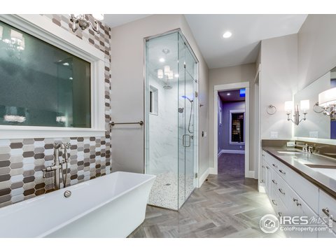
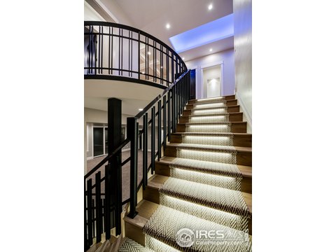
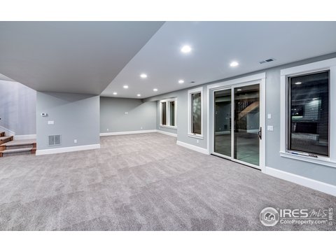
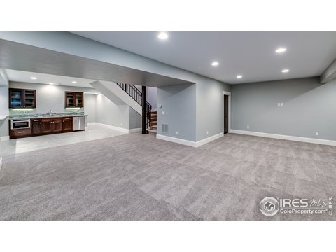
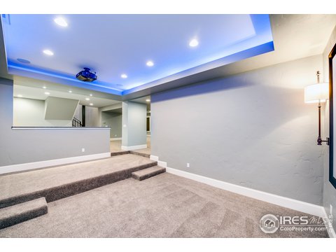
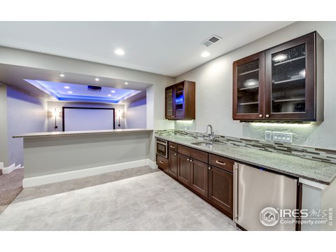
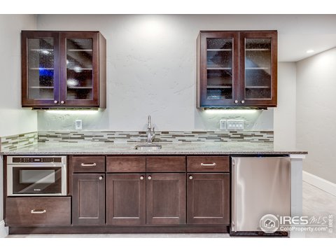
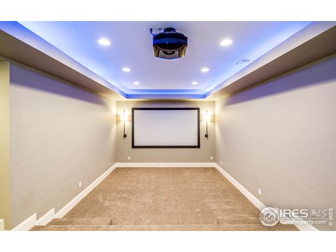
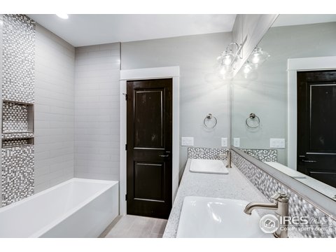
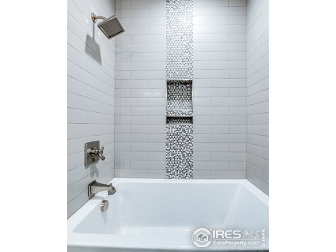
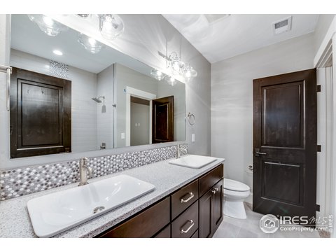
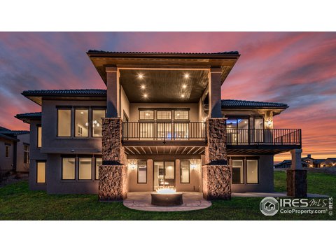
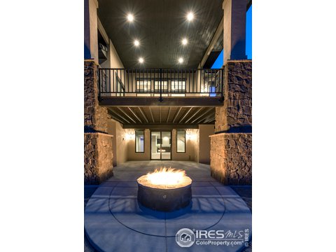
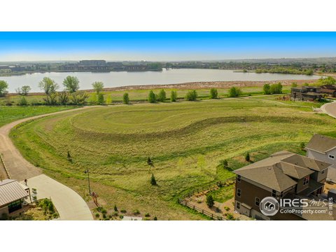
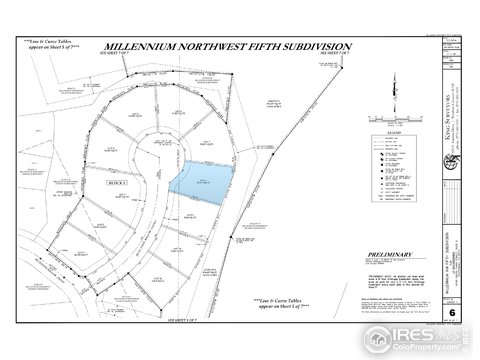
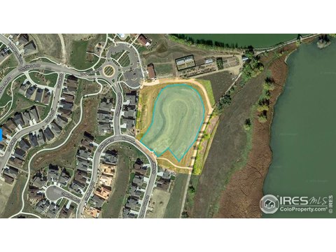
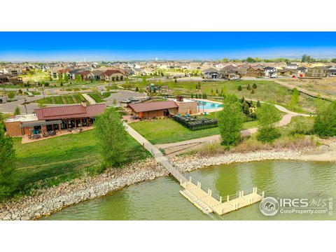
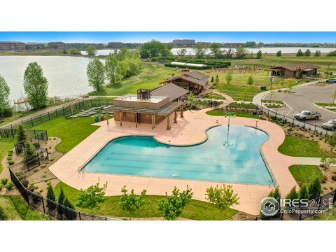
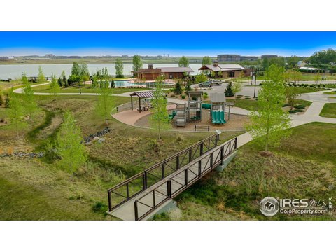
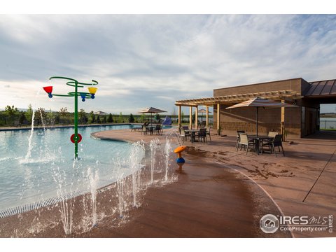
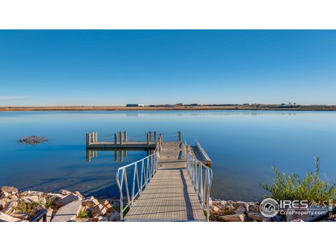
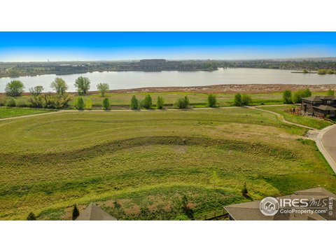
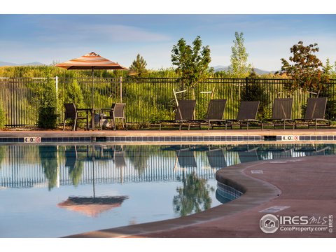
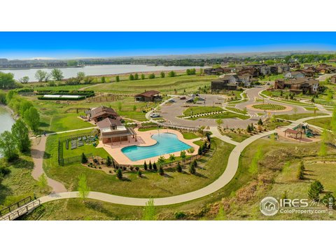
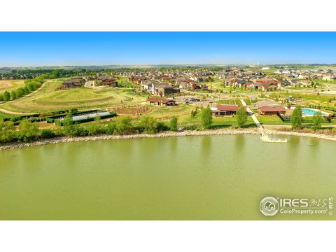
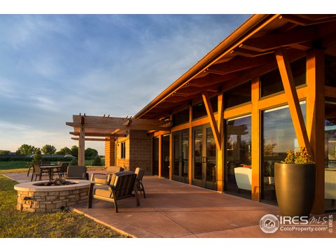
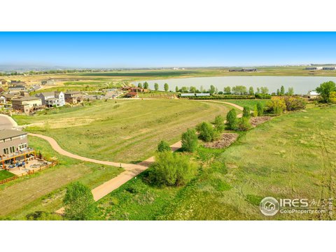

 Courtesy of CBRE Inc
Courtesy of CBRE Inc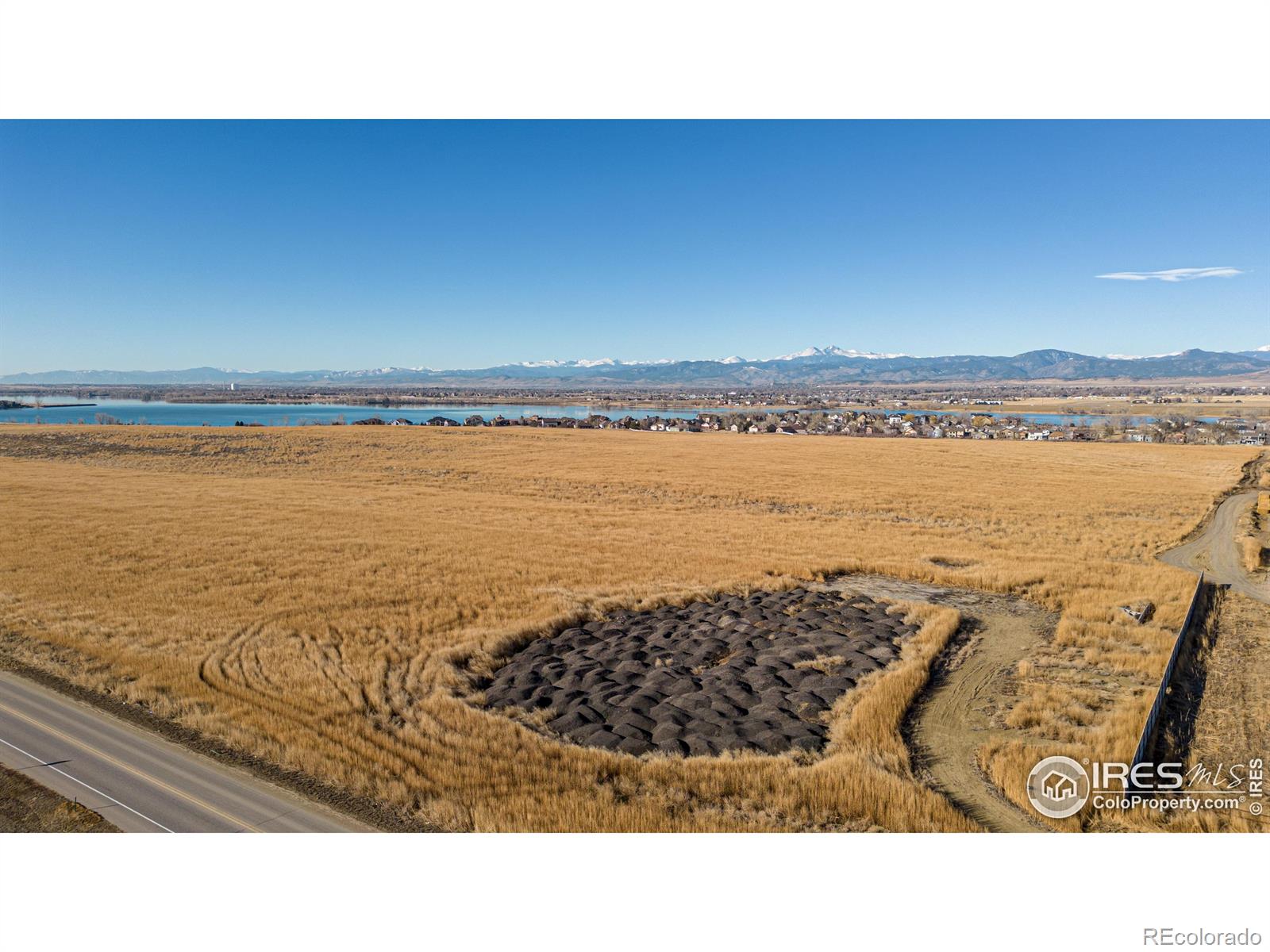
 Courtesy of Hayden Outdoors - Windsor
Courtesy of Hayden Outdoors - Windsor