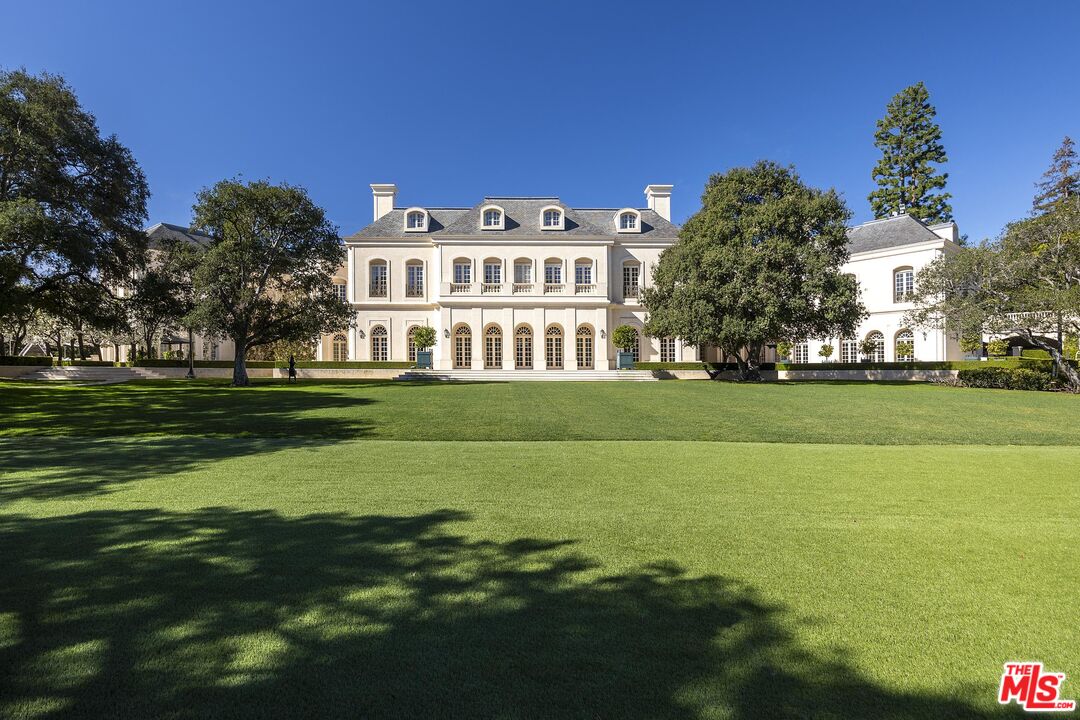Contact Us
Details
Situated on a picturesque stretch of West Westchester with views of the park and city is this meticulously designed five-bedroom Sonoma farmhouse developed by Parsons Way Homes. Wrap-around porch, wide-plank wooden floors, farmhouse lighting, and reading nooks evoke a sense of rustic and provincial while industrial details and technological upgrades make this smart home contemporary. The open floor plan welcomes you with a cozy sitting room, and first-floor bedroom all illuminated by abundant natural light while the sophisticated living and dining rooms are crowned with a stylish wall-mounted fireplace. The chef's kitchen features an expansive island with luxurious porcelain countertops, an oversized Sub-Zero refrigerator, and a butler's pantry with a wine fridge. The central staircase presents a modern welcome with its deck cable railing while the multiple French doors throughout the first-floor create a palpable sense of openness, perfect for the ideal indoor-outdoor SoCal lifestyle. The gracious second-level landing includes a classic wooden vaulted farmhouse ceiling and three guest bedrooms. The impressive owner's suite is warmed by both a wooden vaulted ceiling and a luxurious bathroom adorned with dual porcelain vanities, the finest of fixtures, a large walk-in closet, a spa-style bathroom with a soaking tub, and incomparable sweeping views. This must-see home is steps from LMU, the stunning coastal bluff trails, and Silicon Beach dining.PROPERTY FEATURES
Room Type : Breakfast Bar, Dining Area, Living Room, Master Bedroom, Pantry, Powder, Walk-In Closet
Appliances : Built-Ins, Gas, Microwave, Range, Range Hood
Kitchen Features : Island, Pantry, Remodeled
Bathroom Features : Double Vanity(s), Powder Room, Remodeled, Shower and Tub, Shower Over Tub, Shower Stall
Sewer : In Street
Water Source : Public
Sprinklers : Sprinkler System
Security Features : Carbon Monoxide Detector(s), Smoke Detector
Fencing : Block, Wood
Has View
Patio And Porch Features : Porch, Wrap Around Porch
Lot Features : Fenced Yard, Gutters, Landscaped, Lawn
Building Type : Detached
Architectural Style : Farm House
Property Condition : Updated/Remodeled
Heating Type : Central, Electric, Fireplace
Cooling Type : Air Conditioning
Common Walls : Detached/No Common Walls
Flooring : Hardwood, Tile
Roof Type : Composition, Metal
Number of Fireplaces : 1
Fireplace of Rooms : Living Room
Furnished : Yes
Laundry Features : Room
Eating Area : Breakfast Counter / Bar, Dining Area
Inclusions : Refrigerator, Stove, Dishwasher, Microwave, Winefridge
Other Equipment: Built-Ins, Dishwasher, Garbage Disposal, Hood Fan, Microwave, Range/Oven, Refrigerator, Other
Exclusions : TV's
Zoning Description : LAR1
Zoning : Property Report
MLSAreaMajor : Westchester
Other Structures : None
PROPERTY DETAILS
Street Address: 7400 W 80TH ST
City: Los Angeles
State: California
Postal Code: 90045
County: Los Angeles
MLS Number: 21796506
Year Built: 2019
Courtesy of Compass
City: Los Angeles
State: California
Postal Code: 90045
County: Los Angeles
MLS Number: 21796506
Year Built: 2019
Courtesy of Compass
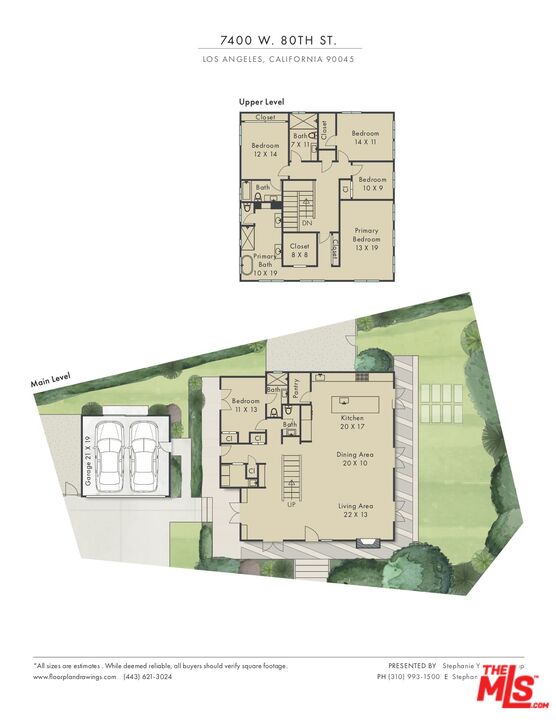
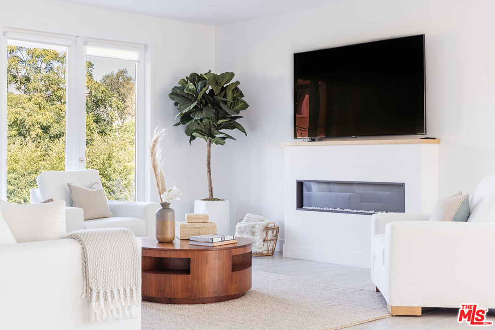
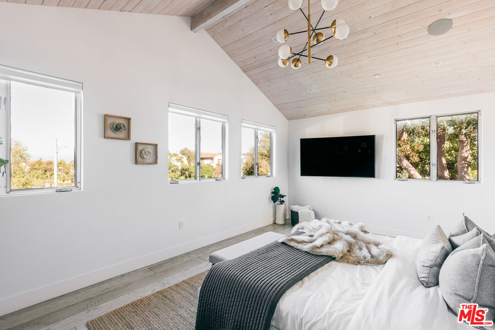
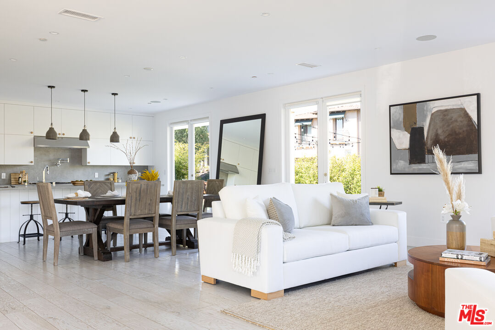
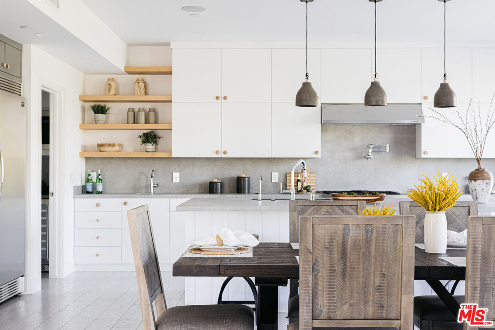

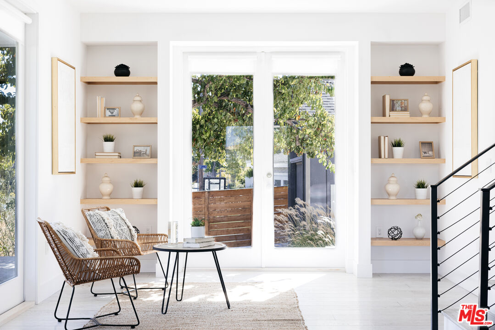

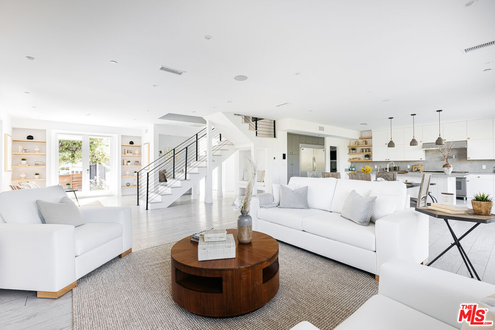
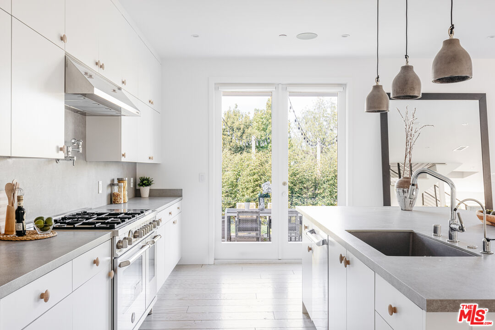
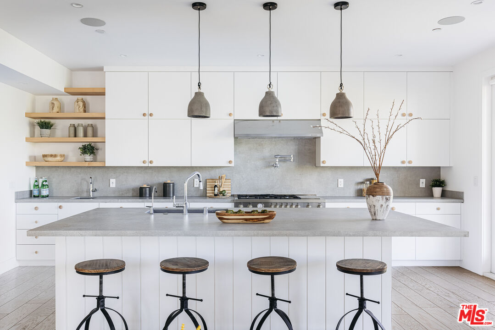

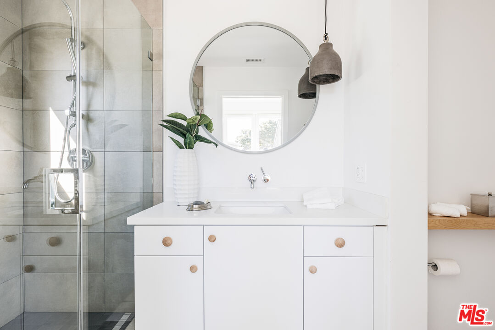
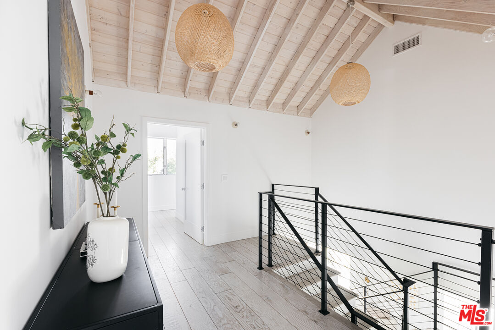
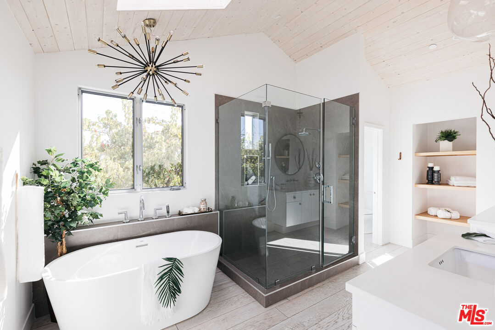
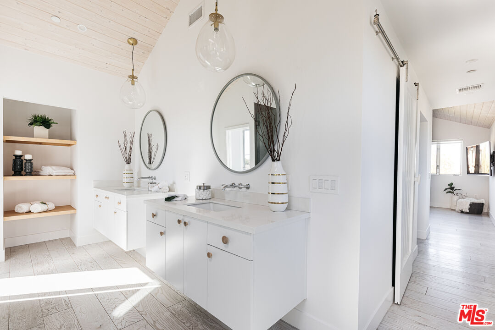
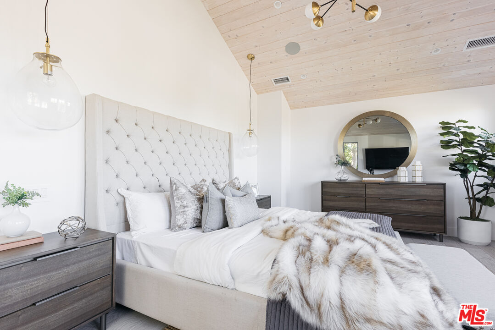
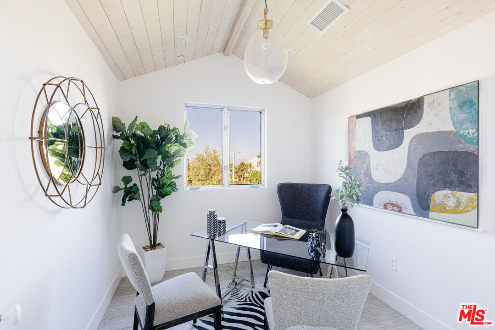

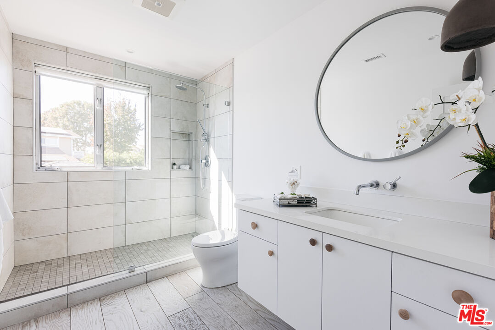


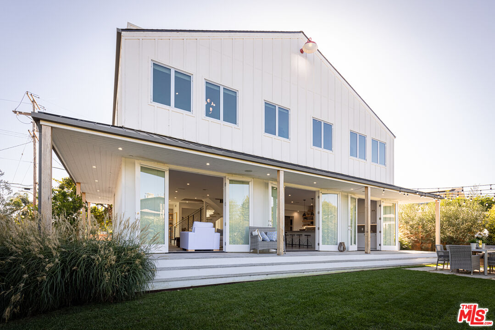
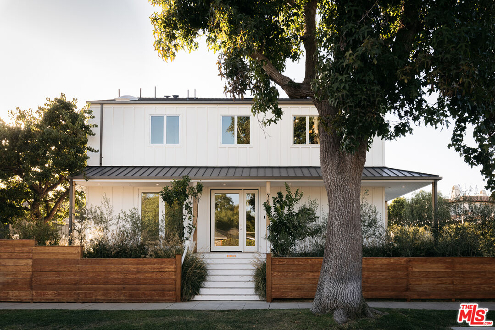
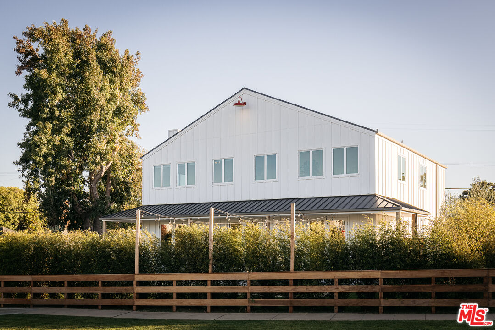
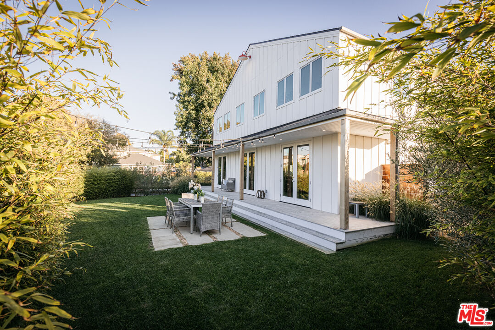
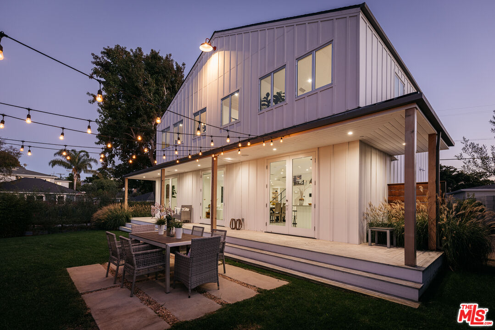
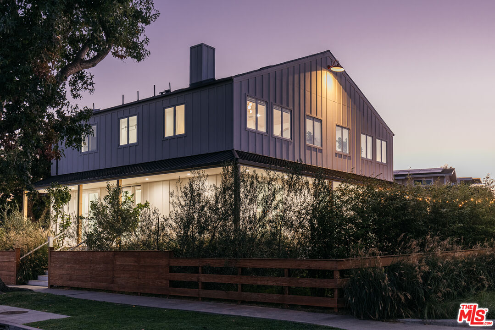
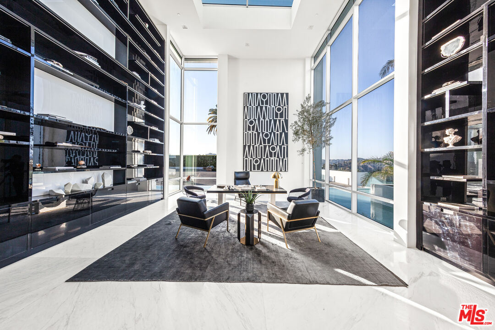
 Courtesy of The Beverly Hills Estates
Courtesy of The Beverly Hills Estates
