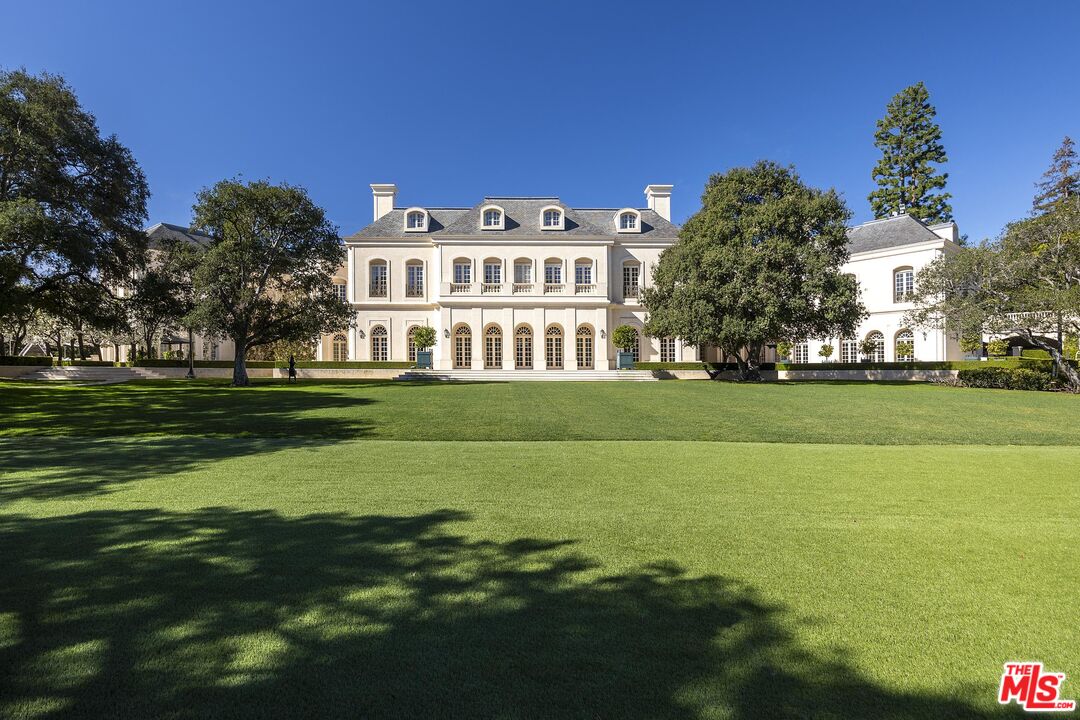Contact Us
Details
Nestled within the scenic Silver Lake hills, The Ivanhoe Mesa encompasses a brand-new tranquil community of five homes, each with incredible panoramic vistas expanding over 180 degrees and a curated modern material palette of warm tones. All of the residences feature a main space for entertaining with high ceilings, distinguished areas to lounge and dine, and elevated kitchens outfitted with eat-in islands, an abundance of cabinetry and Bertazzoni appliances. Private patios and balconies accessible via dramatic floor-to-ceiling glass doors draw in expansive natural light and create the iconic desire for indoor-outdoor flow. Spacious rooftop decks and framed moments throughout offer views of the Silver Lake Reservoir, Downtown, and the lush greenery of the neighborhood's natural landscape. Enter via your own pedestrian gate into a magical outdoor garden with a beautifully landscaped yard, one of two homes at the community with this special feature. Floor-to-ceiling sliding doors welcome you into the living space, dining area and kitchen - ideal for entertaining. The bedroom level contains all three bedrooms including a primary suite with a large walk-in closet, outdoor patio, and zen bathroom with dual vanities and a picturesque shower. A direct entry 2-car garage and massive laundry and storage room complete the offering. Just moments from shopping and restaurants on Hyperion Avenue and Rowena Avenue, outdoor activities at Griffith Park, and the distinguished Ivanhoe Elementary School.PROPERTY FEATURES
Room Type : Great Room, Powder, Walk-In Closet, Patio Open, Dining Area, Master Bedroom
Appliances : Range, Range Hood, Gas, Microwave
Kitchen Features : Counter Top, Quartz Counters, Island
Bathroom Features : Powder Room, Shower and Tub, Tile, Double Vanity(s)
Water Source : Public
Security Features : Carbon Monoxide Detector(s), Exterior Security Lights, Fire Sprinklers, Fire Rated Drywall, Smoke Detector
Has View
Building Type : Detached
Architectural Style : Modern
Property Condition : New Construction
Heating Type : Electric
Cooling Type : Electric
Common Walls : Detached/No Common Walls
Flooring : Porcelain, Tile, Engineered Hardwood
Roof Type : Flat
Furnished : Yes
Laundry Features : Inside
Eating Area : Dining Area, Kitchen Island
Other Equipment: Built-Ins, Cable, Dishwasher, Gas Dryer Hookup, Garbage Disposal, Hood Fan, Microwave, Refrigerator, Vented Exhaust Fan
MLSAreaMajor : Silver Lake - Echo Park
Other Structures : None
PROPERTY DETAILS
Street Address: 2916 Waverly Dr
Unit# 5
City: Los Angeles
State: California
Postal Code: 90039
County: Los Angeles
MLS Number: 23257231
Year Built: 2023
Courtesy of Douglas Elliman
City: Los Angeles
State: California
Postal Code: 90039
County: Los Angeles
MLS Number: 23257231
Year Built: 2023
Courtesy of Douglas Elliman
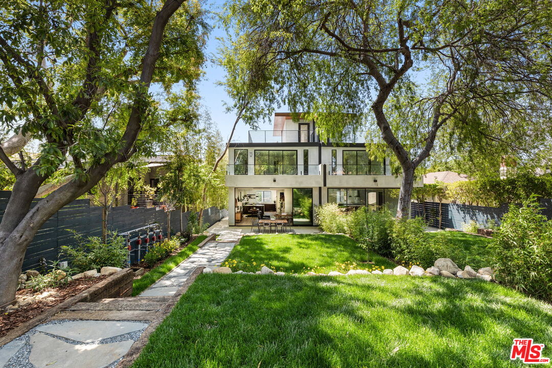


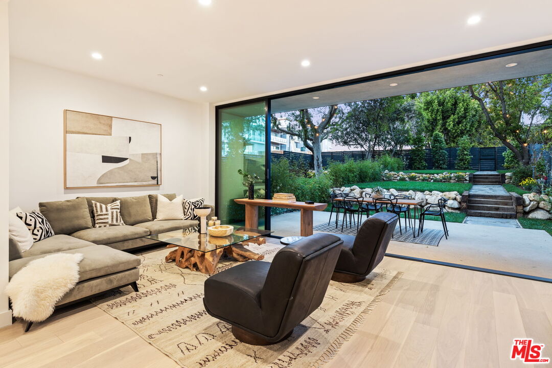
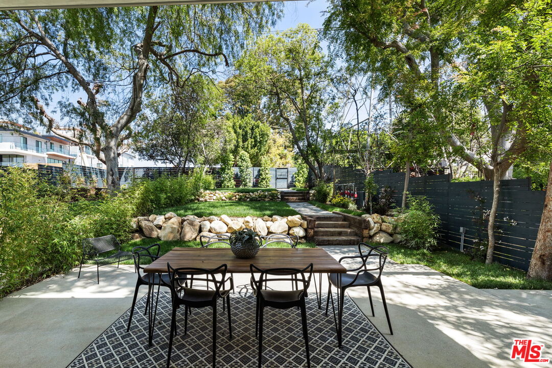
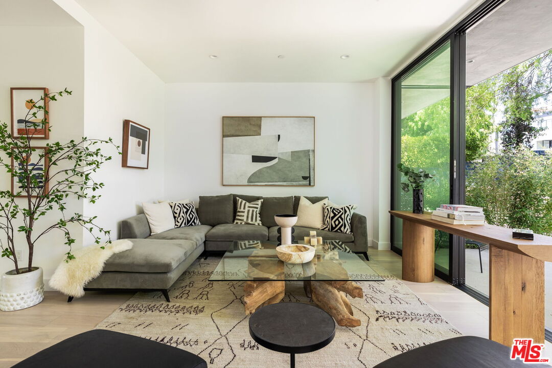
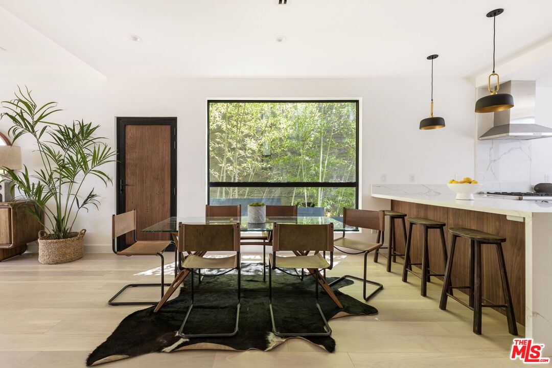
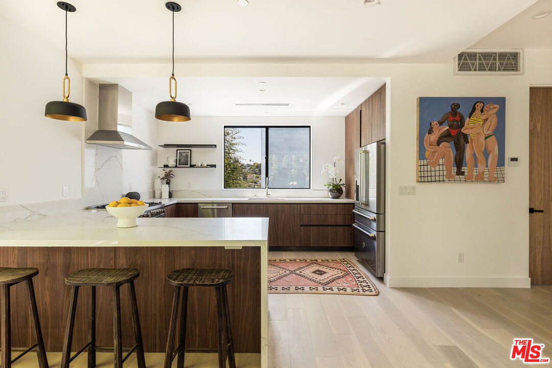
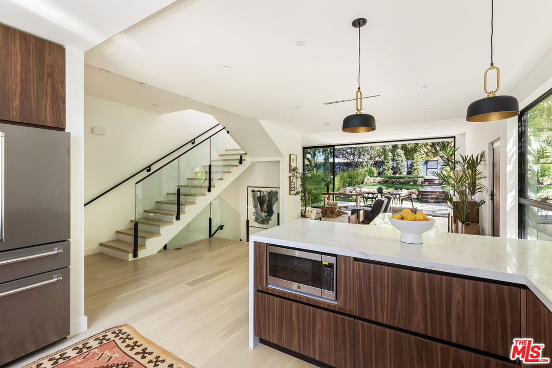

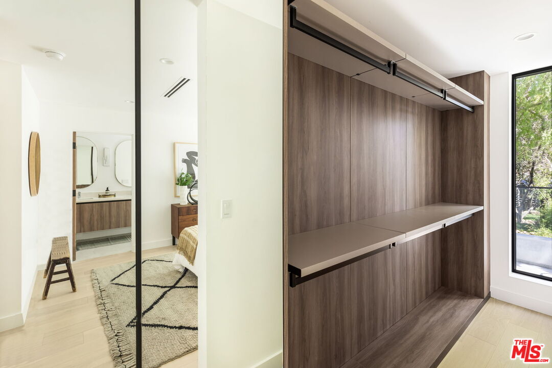
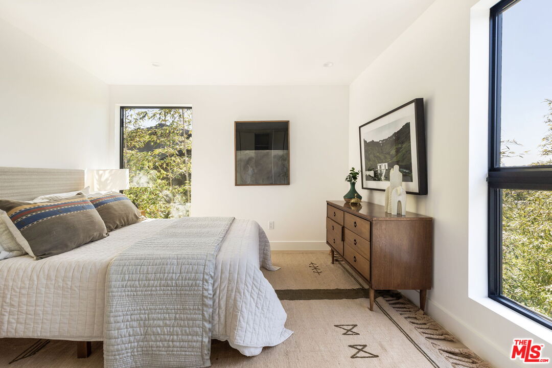


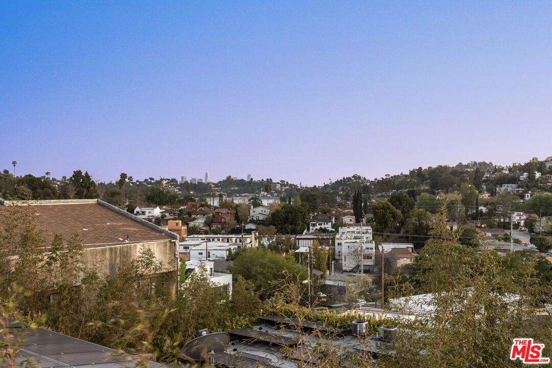

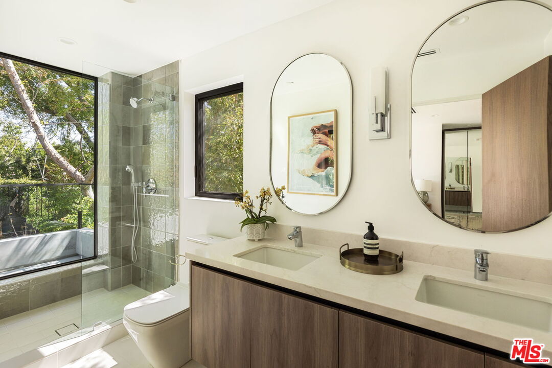

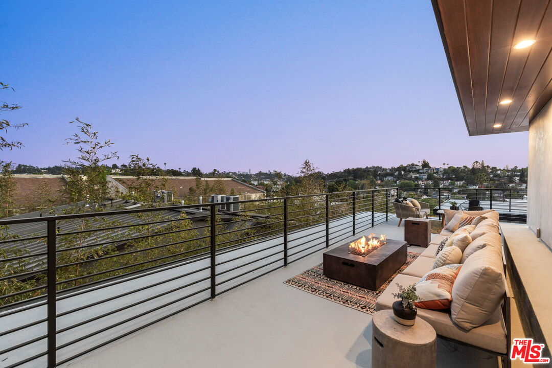
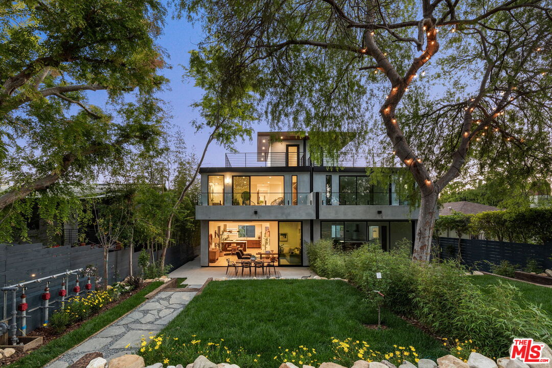

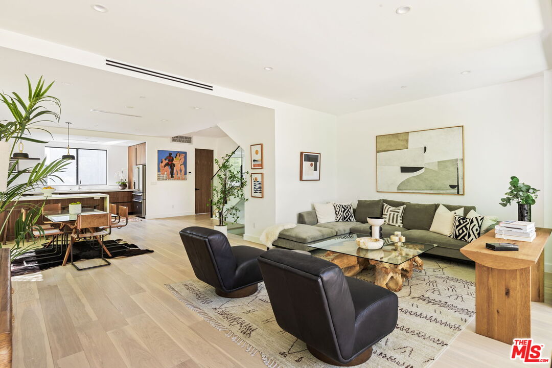
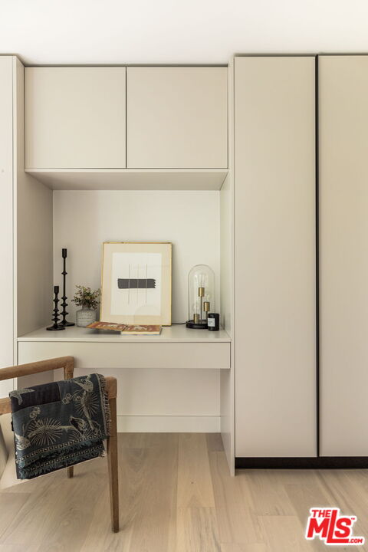
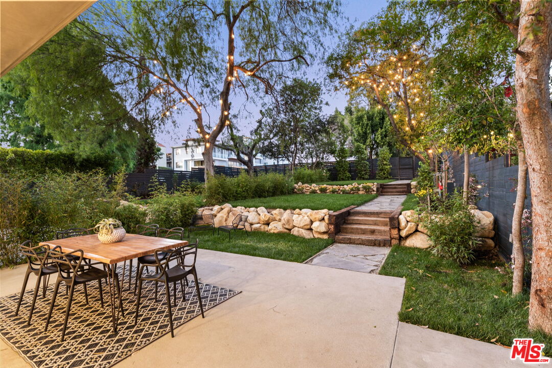
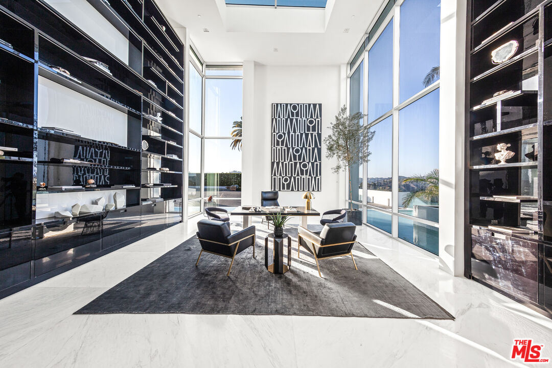
 Courtesy of The Beverly Hills Estates
Courtesy of The Beverly Hills Estates
