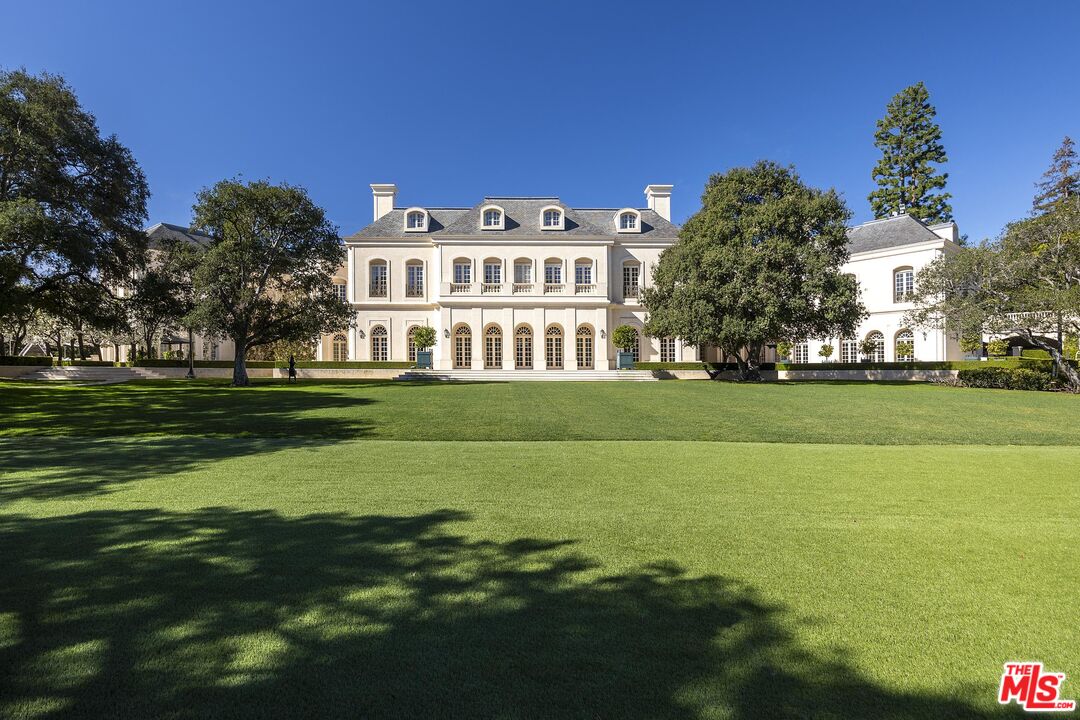Contact Us
Details
Nestled in one of the most desired neighborhoods of Silver Lake, these two Cape Cod bungalow-style homes sit gorgeously on this expansive and epic 11,000 square foot entertainers property. Just a few blocks away from the Silver Lake reservoir and award-winning Ivanhoe schools, these timeless homes evoke the architectural charm of the 1920's with brilliantly remodeled modern upgrades and designer touches. Own as "family estate" or invest in as an income property, these pristine artistic dual homes reside in this trendy, tranquil and highly walkable location in one of the most sought after communities. Home one boasts three bedrooms, two upgraded baths, formal dining room, hardwood floors, original details such as built-ins, cove ceiling, crown molding, wood paneling, luminous bay window and a private sun drenched yard. The two story second home, features unparalleled privacy, spectacular hillside views, charming original built-ins, inviting fireplace, one light and bright updated bath, and three bedrooms, or 2 beds +1 transitional room - could be an ideal office/studio, study or guest quarters. A bonus 300 plus square foot space in the former garage makes a perfect conversion into an office, film or music workspace, creative art flat, or just ample storage space. Soak in the sun at this sprawling compound's enchanting flat rear yard featuring elegant terraced landscaping, and a private lower deck with gazebo perfect for dining al fresco, gathering under the stars or an opportunity to create your own dream outdoor paradise. The grounds boast beautiful potted succulents and trees, mature hedges, low maintenance year round green landscaping, and plenty of gardening canvas. Complete with ample parking, and located within a short distance to acclaimed shopping, fitness studios, Sunset Junction, Los Feliz Village, Griffith Park hiking, Silver Lake Reservoir trail, phenomenal dining destinations such as Blairs, L&E Oyster Bar, LAMILL, Erewhon, and so much more. In close proximity to famed movie studios and entertainment destinations. Addresses are 2749 & 2751 Angus St. Come live a beautiful life in Silver Lake!PROPERTY FEATURES
Bathroom Features : Shower Stall, Shower and Tub, Remodeled, Tile
Room Type : Bonus Room, Den/Office, Dining Room, Dining Area, Patio Covered, Living Room, Other, Jack And Jill
Appliances : Range, Oven, Built-Ins
Sewer : In Street
Fencing : Wood
Lot Features : Back Yard, Fenced Yard, Front Yard, Lawn, Landscaped, Yard
Has View
Patio And Porch Features : Porch, Porch - Front
Building Type : Detached
Architectural Style : Bungalow
Property Condition : Additions/Alter, Updated/Remodeled
Heating Type : Central
Cooling Type : Central
Common Walls : Detached/No Common Walls
Flooring : Hardwood, Mixed, Stone
Number of Fireplaces : 1
Fireplace of Rooms : Living Room
Furnished : Yes
Laundry Features : Outside, Inside
Eating Area : Dining Area, Formal Dining Rm
Other Equipment: Freezer, Built-Ins, Dryer, Washer, Refrigerator, Range/Oven
Zoning Description : LAR1
MLSAreaMajor : Silver Lake - Echo Park
Other Structures : Gazebo
PROPERTY DETAILS
Street Address: 2749 Angus St
City: Los Angeles
State: California
Postal Code: 90039
County: Los Angeles
MLS Number: 23264491
Year Built: 1925
Courtesy of Keller Williams Hollywood Hills
City: Los Angeles
State: California
Postal Code: 90039
County: Los Angeles
MLS Number: 23264491
Year Built: 1925
Courtesy of Keller Williams Hollywood Hills
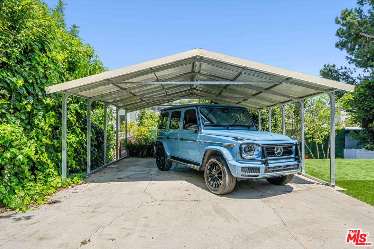
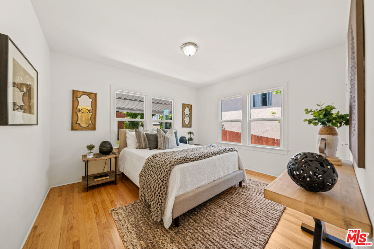
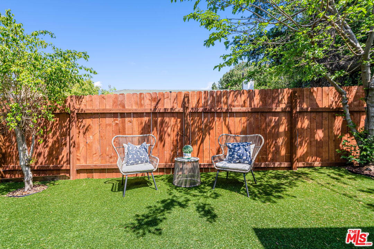

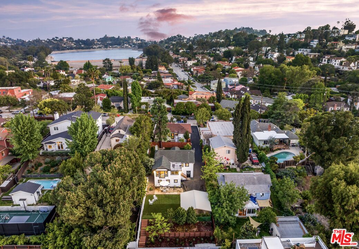
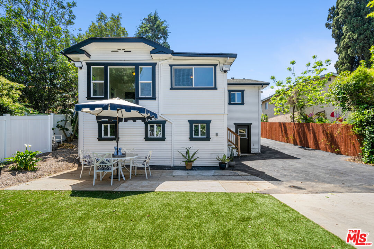
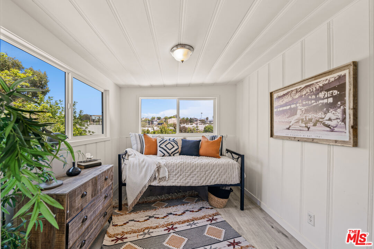
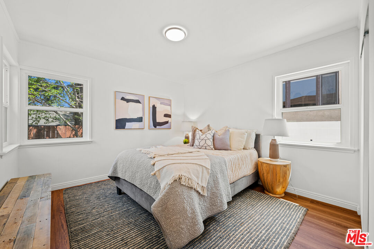
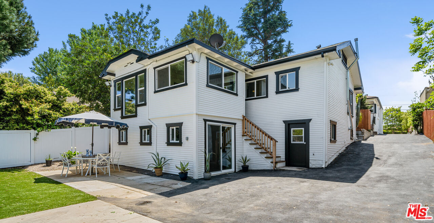
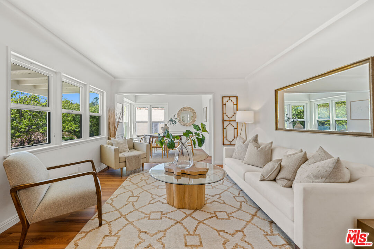

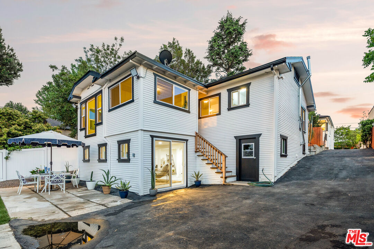
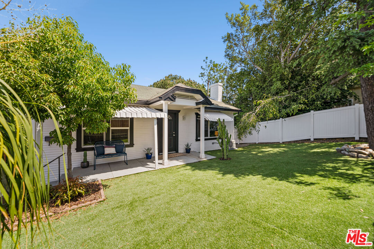
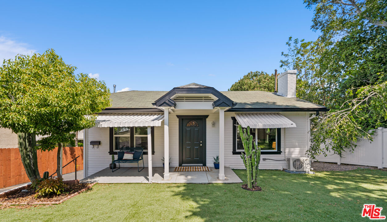
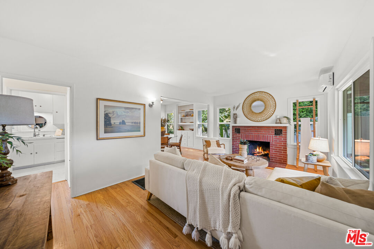
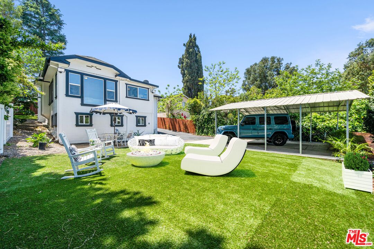


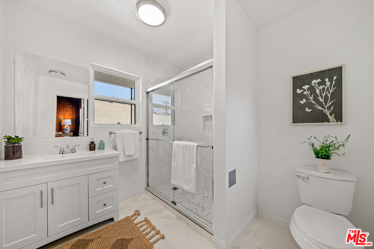
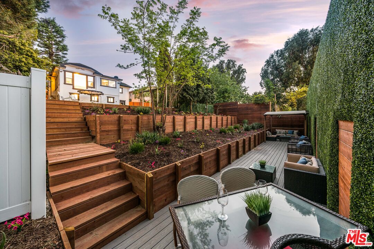
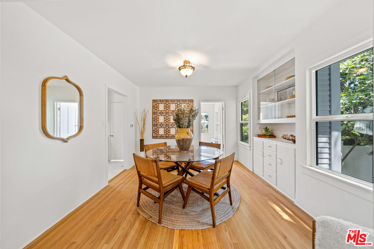
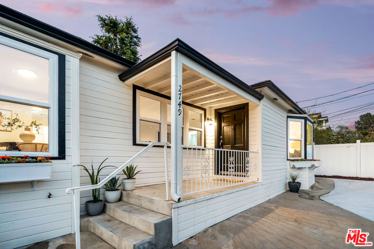
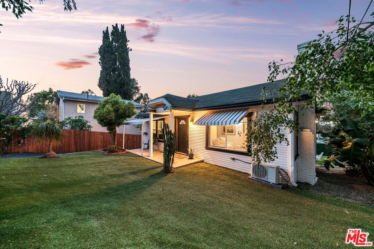

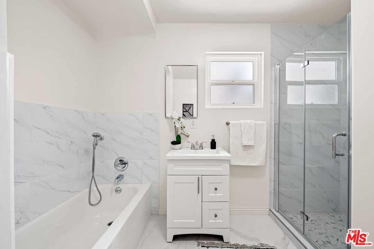
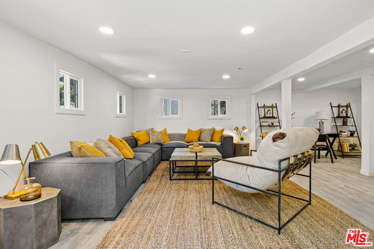
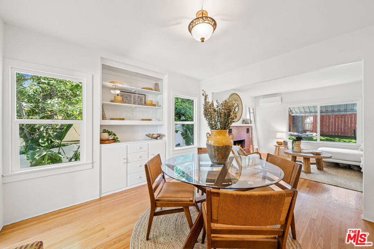
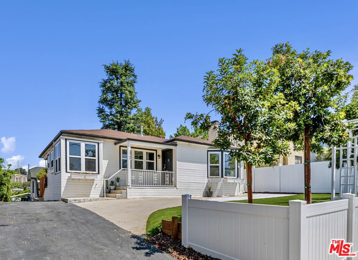
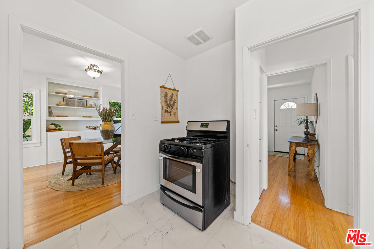


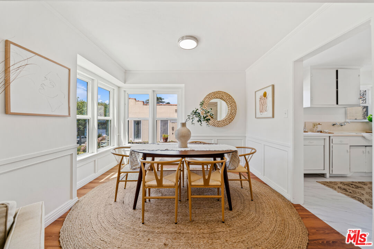
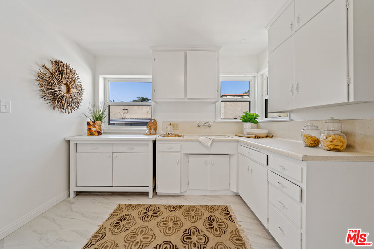
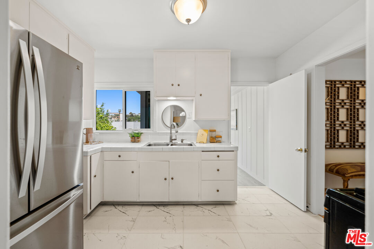
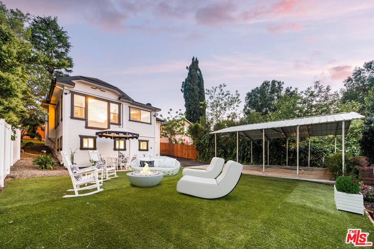
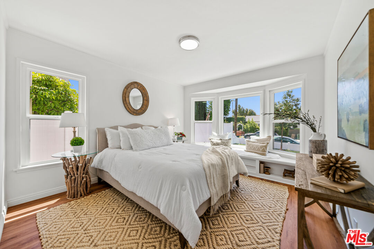


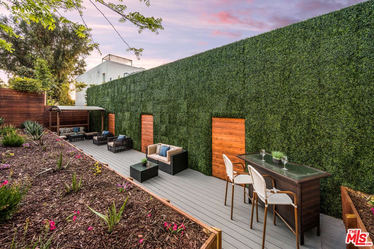
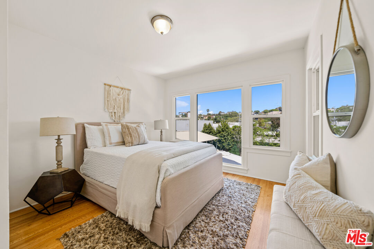

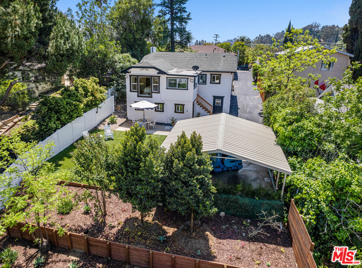
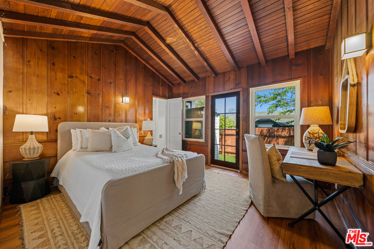
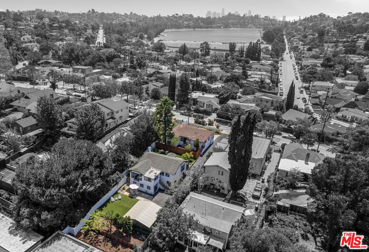

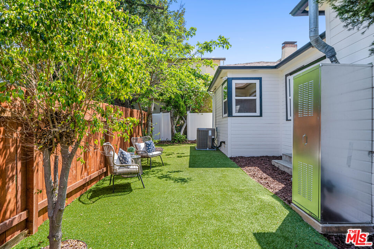
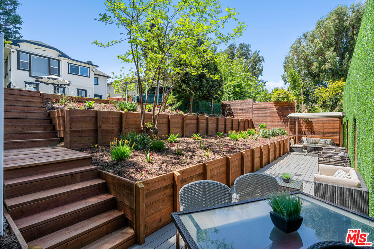
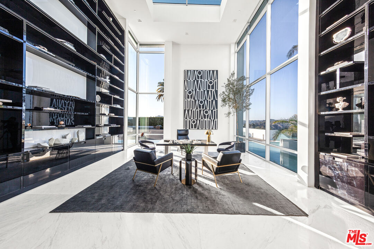
 Courtesy of The Beverly Hills Estates
Courtesy of The Beverly Hills Estates
