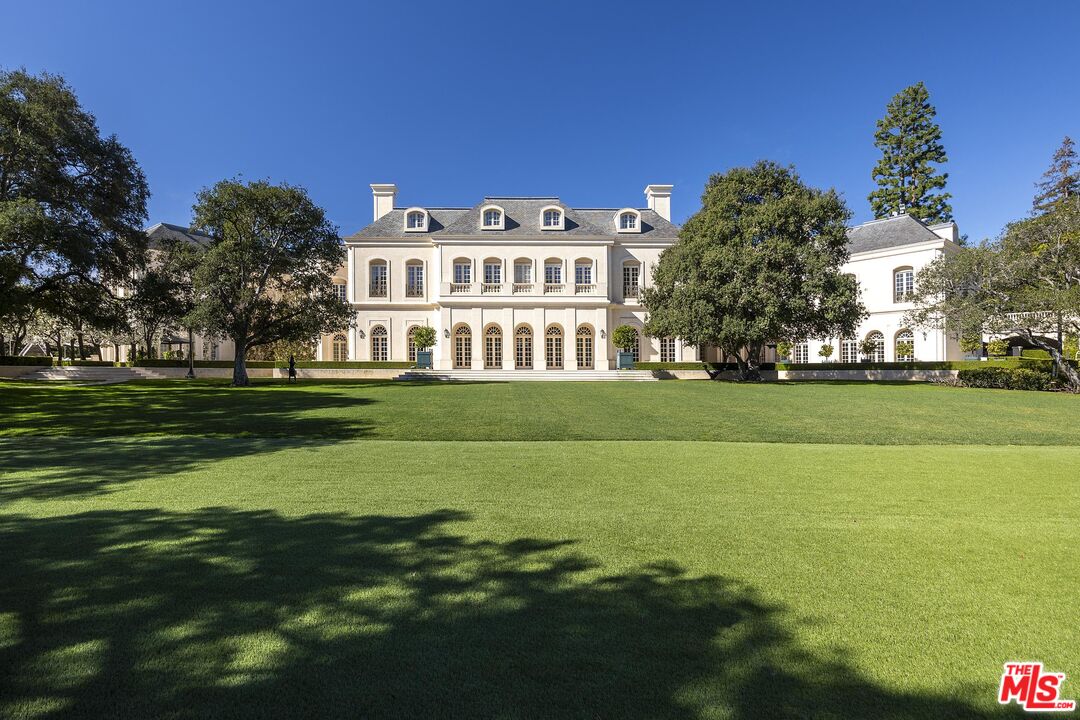Contact Us
Details
Steven Hill, AIA, 1998. Hill was noted for his clean, Modernist lines and highly functional floor plans- particularly with hillside homes where he could capture the views throughout each room. This turnkey home is an exceptional example with borderless feel and beautiful East facing views. This leveled design optimizes the use of living space by creating open, versatile spaces that move seamlessly together. The kitchen opens to the dinning room, making it ideal for entertaining. Strategically placed lower bedroom, with its abundance of natural light, has fantastic dual function as a home office. An expansive Mater Suite, with its fireplace, views, and exterior access to the patio make it the ultimate place for relaxation. Multiples terraces and balconies from each level fully maximize the outdoor spaces, integrating the indoor/outdoor flow. Bright, airy and clean with newly laid Oak flooring, completes the package of a stylish place to call home. The backyard is filled with lovely trees which includes a tranquil meditation deck with soaring views up above. Fantastic location convenient to freeways, Downtown and all that Silver Lake has to offer.PROPERTY FEATURES
Room Type : Den/Office, Patio Open, Entry, Master Bedroom, Dining Room
Appliances : Range, Oven, Range Hood
Sewer : In Street
Has View
Building Type : Detached
Architectural Style : Architectural
Property Condition : Updated/Remodeled
Heating Type : Central
Cooling Type : Central
Common Walls : Detached/No Common Walls
Flooring : Hardwood, Tile
Fireplace of Rooms : Living Room
Furnished : Yes
Laundry Features : Laundry Area
Other Equipment: Alarm System, Washer, Dryer, Dishwasher, Refrigerator, Garbage Disposal
Zoning Description : LAR2
MLSAreaMajor : Silver Lake - Echo Park
Other Structures : None
PROPERTY DETAILS
Street Address: 2329 Lake View Ave
City: Los Angeles
State: California
Postal Code: 90039
County: Los Angeles
MLS Number: 21717100
Year Built: 1998
Courtesy of Sotheby's International Realty
City: Los Angeles
State: California
Postal Code: 90039
County: Los Angeles
MLS Number: 21717100
Year Built: 1998
Courtesy of Sotheby's International Realty
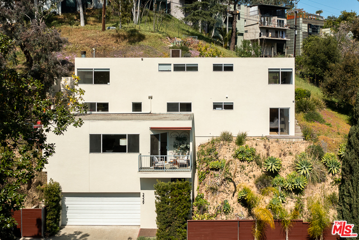
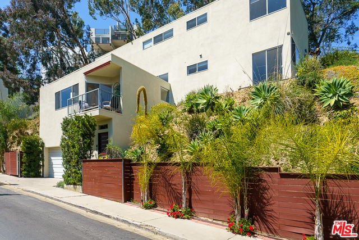
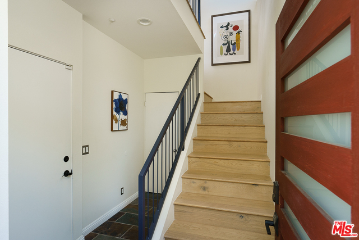
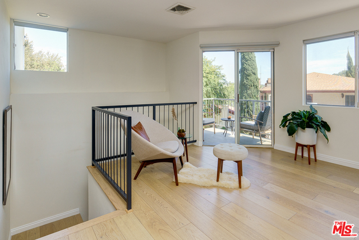
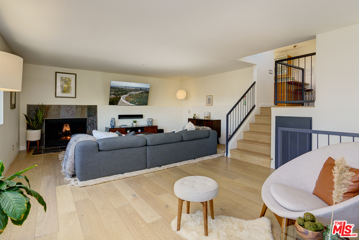
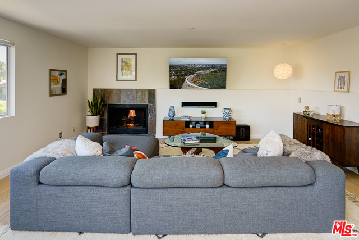

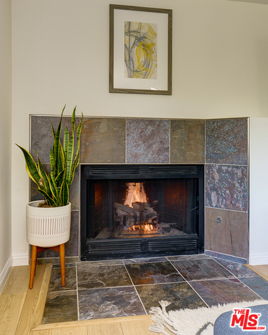

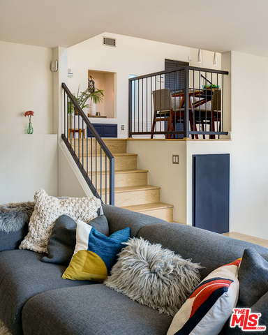
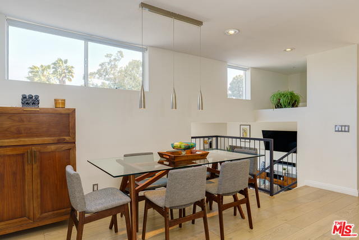
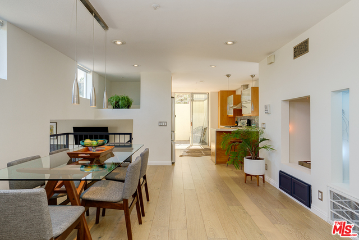
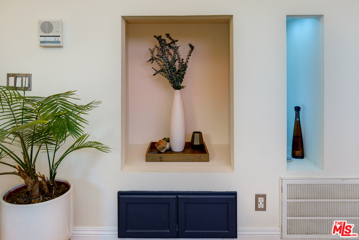

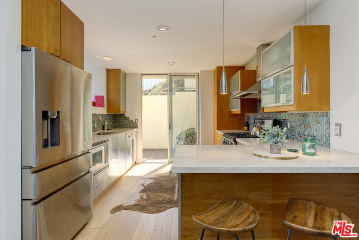

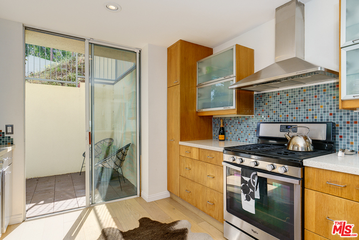

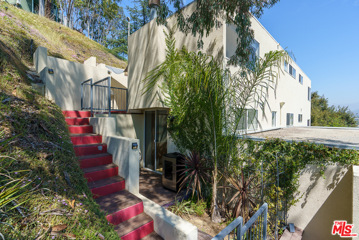
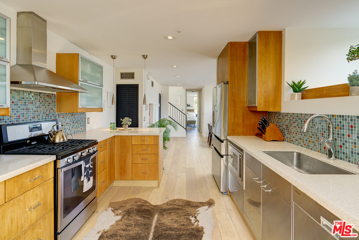
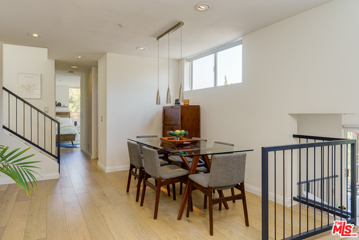
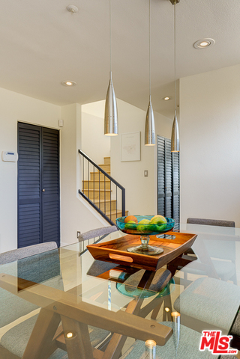
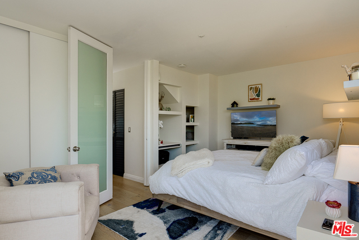


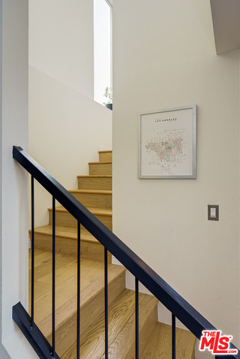
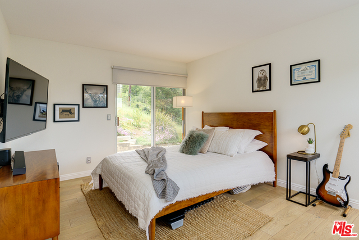
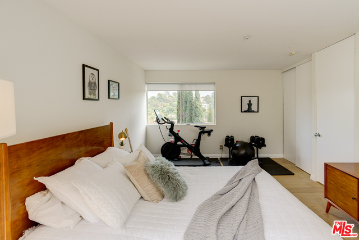
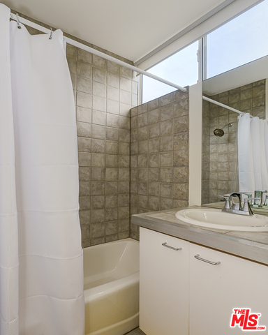
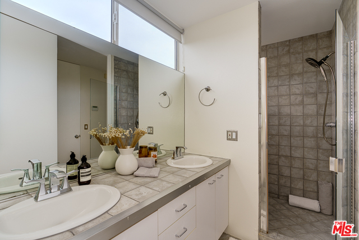
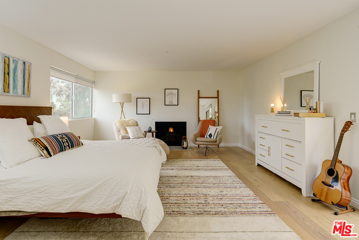
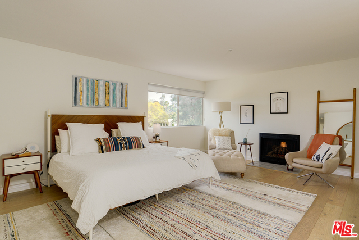
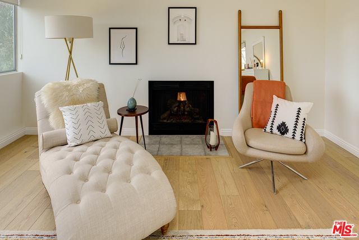

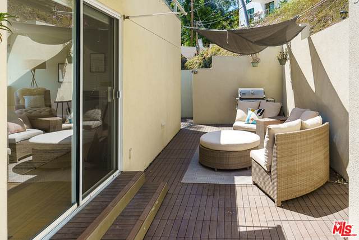
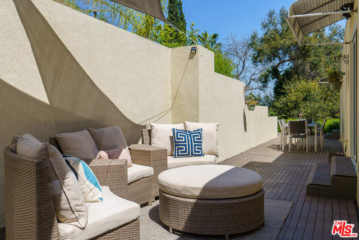
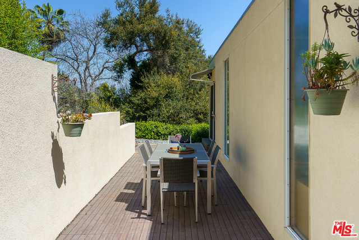
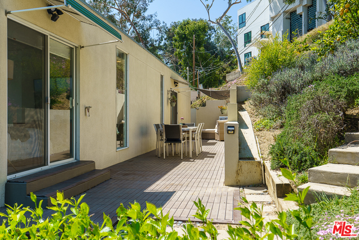

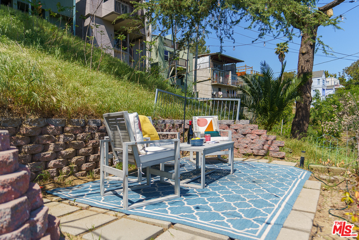
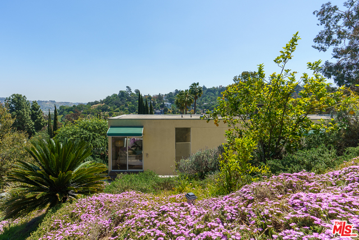


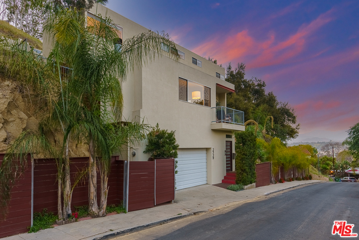

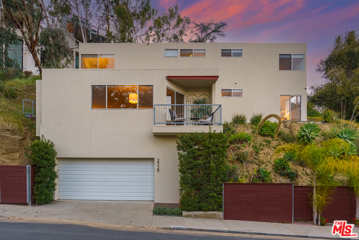
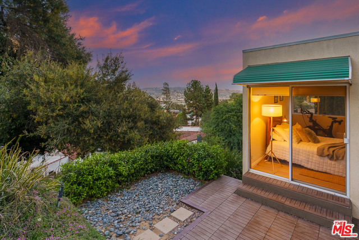
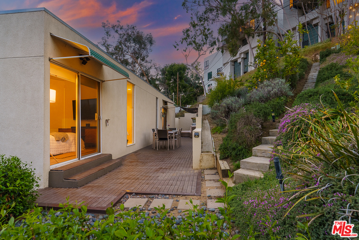

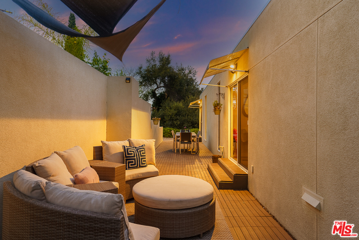
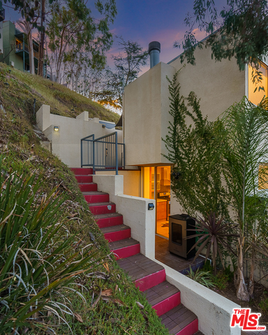
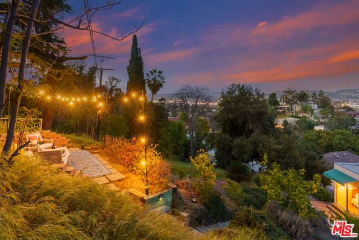

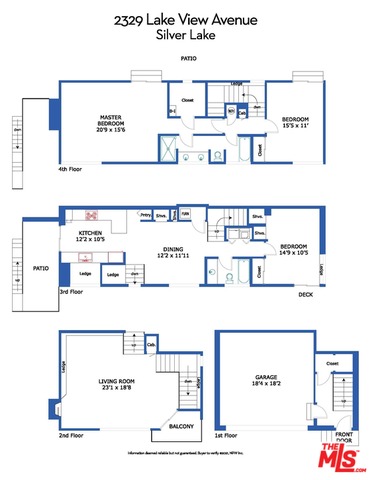
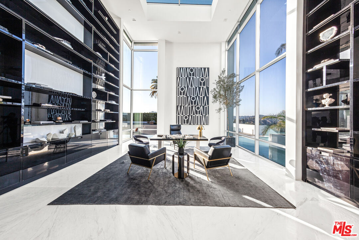
 Courtesy of The Beverly Hills Estates
Courtesy of The Beverly Hills Estates
