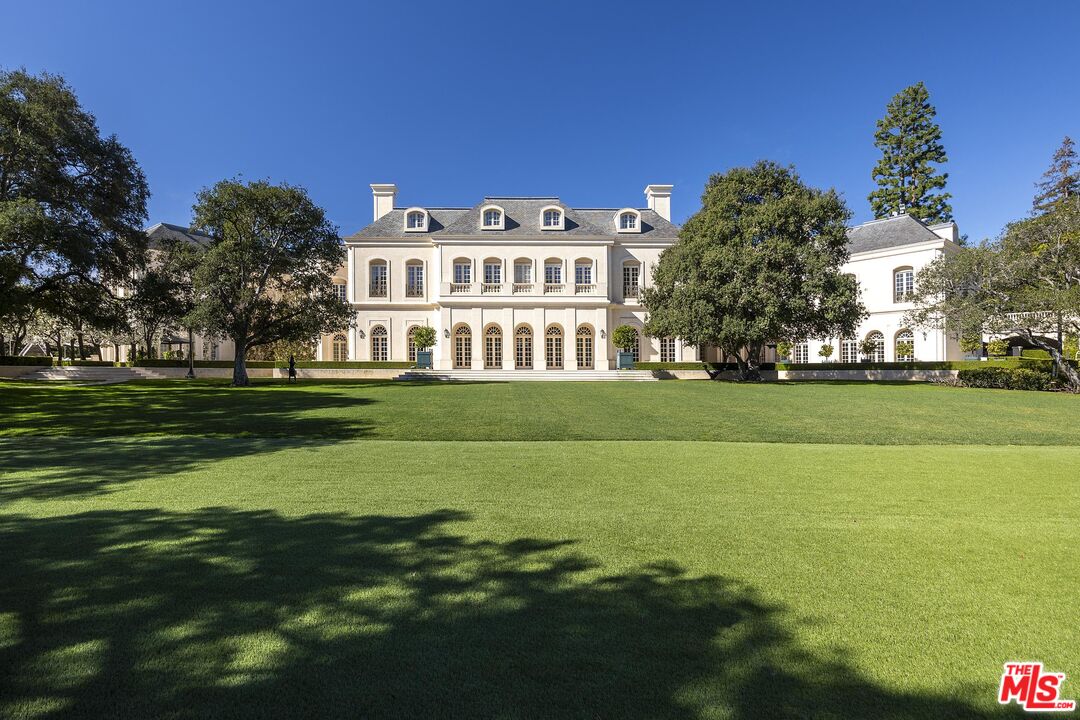Contact Us
Details
This attached single family coastal inspired Rancho Park Traditional built by renowned local developer Thomas James Homes presents a beautiful exterior of crisp white siding and stucco complemented by gray shutters and trim. With one common wall, this attached single-family residence offers three bedrooms, two and a half baths, and a tandem garage with driveway. You are welcomed inside by a large covered front porch into the light and bright foyer. It delivers you into the gourmet kitchen, which boasts a walk-in pantry, island with pendant lighting and bar seating, and dining area with decorative light fixture. Discover a powder bath with pedestal sink, convenient drop zone for keys and mail, coat closet and direct access to the garage. Entertain in the great room, which is host to a cozy gas fireplace with mantel, in addition to sliding doors beckoning you out into the back yard with patio. Make your way upstairs to find a loft perfect for playing video games, plus a tech space for working from home. The laundry room with sink is complemented by linen shelving offering bountiful storage. Two secondary bedrooms with shared bath are accompanied by the grand suite, which boasts a spacious walk-in closet and ensuite bath featuring dual sinks and walk in shower with seat. Award winning Overland Avenue School District!PROPERTY FEATURES
Bathroom Features : Shower and Tub
Room Type : Walk-In Closet, Master Bedroom, Loft, Walk-In Pantry, Dining Room, Great Room, Entry, Powder, Patio Open
Appliances : Microwave, Oven-Gas, Range, Range Hood
Kitchen Features : Island, Quartz Counters
Water Source : In Street
Sewer : In Street
Fencing : Privacy, Wood
Has View
Patio And Porch Features : Patio Open, Covered Porch
Lot Features : Fenced Yard, Back Yard, Lawn, Landscaped
Exterior Construction : Stucco
Building Type : Attached
Architectural Style : Traditional
Property Condition : New Construction
Heating Type : Central
Cooling Type : Central
Common Walls : Attached
Flooring : Vinyl
Roof Type : Asphalt
Construction : Stucco
Eating Area : Breakfast Counter / Bar, Dining Area
Number of Fireplaces : 1
Fireplace of Rooms : Great Room, Gas
Furnished : Yes
Laundry Features : Room, On Upper Level
Other Equipment: Refrigerator, Range/Oven, Freezer, Dishwasher, Microwave, Garbage Disposal, Hood Fan
Zoning Description : LAR2
Zoning : Property Report
MLSAreaMajor : Cheviot Hills - Rancho Park
Other Structures : None
PROPERTY DETAILS
Street Address: 10536 Ayres Ave
City: Los Angeles
State: California
Postal Code: 90064
County: Los Angeles
MLS Number: 22183711
Year Built: 2022
Courtesy of RE/MAX ESTATE PROPERTIES
City: Los Angeles
State: California
Postal Code: 90064
County: Los Angeles
MLS Number: 22183711
Year Built: 2022
Courtesy of RE/MAX ESTATE PROPERTIES
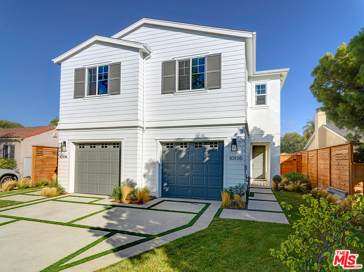
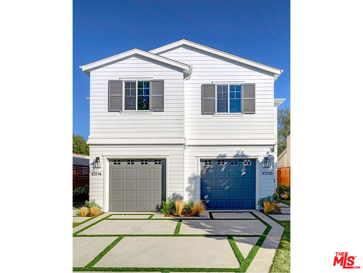

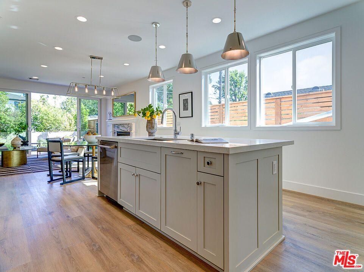
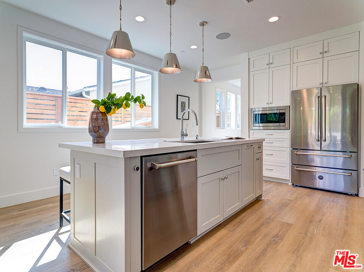
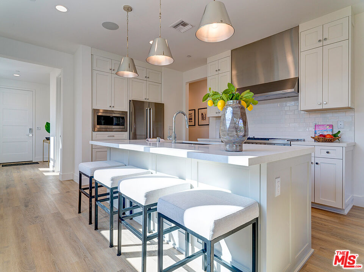
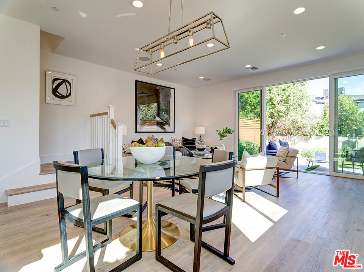
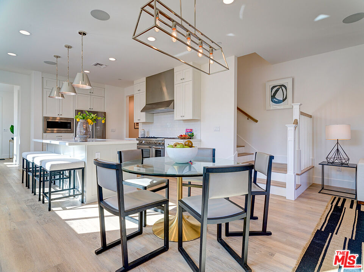
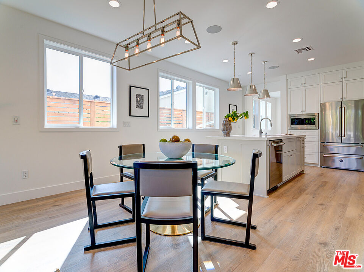
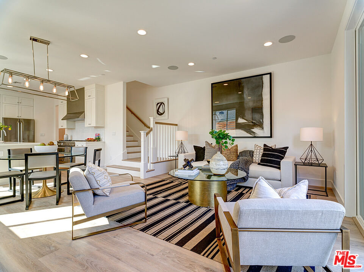
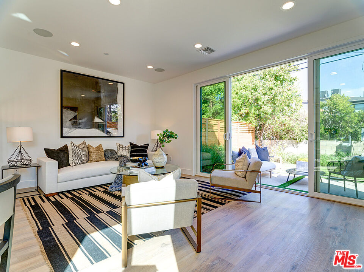
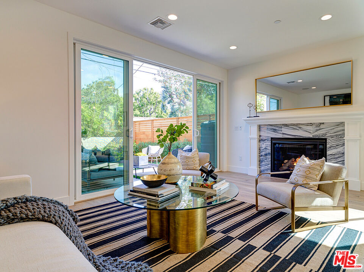
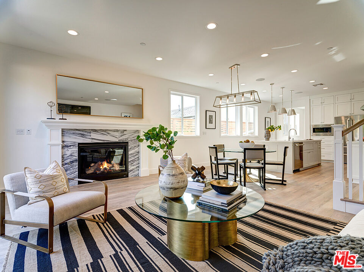

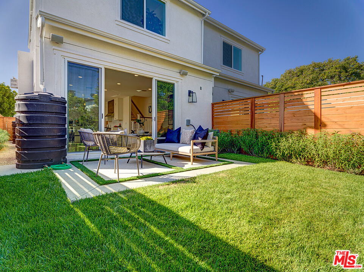
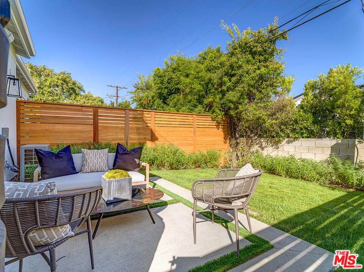

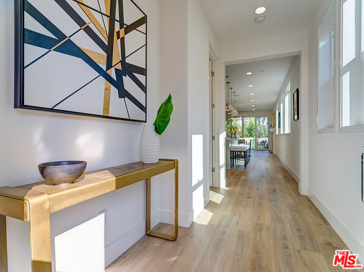
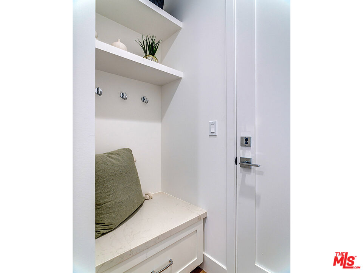
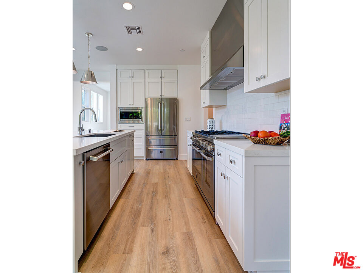
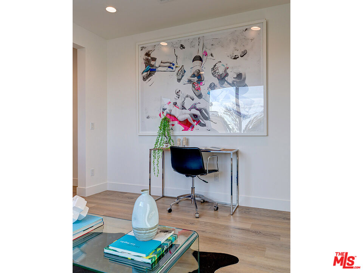
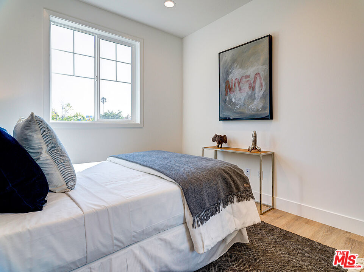
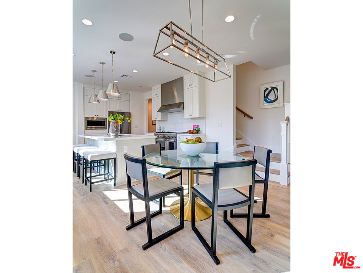
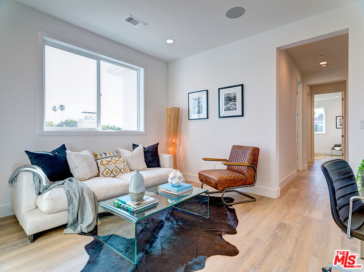
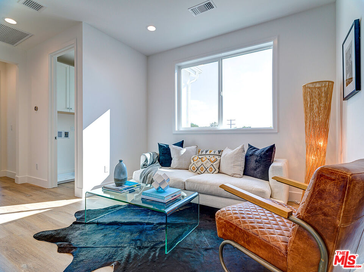
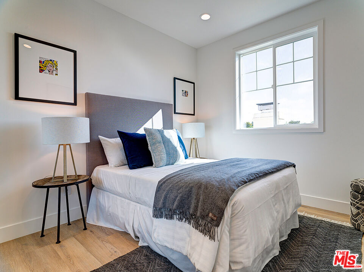
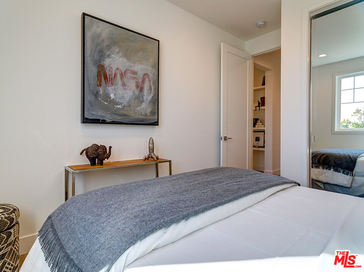
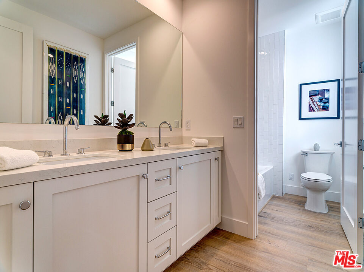
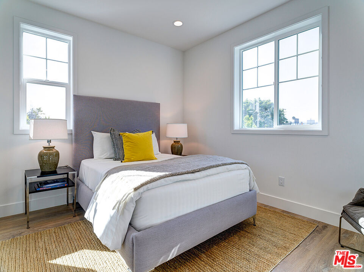
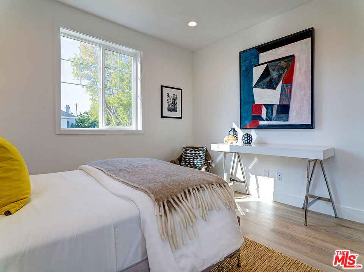
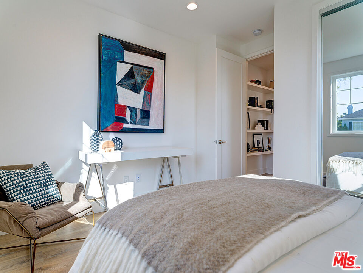
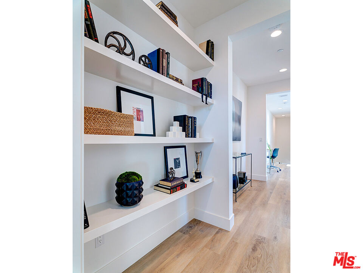
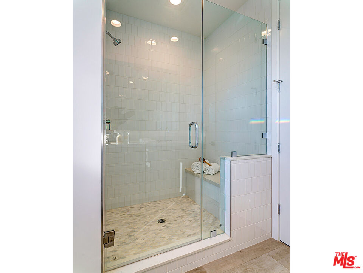
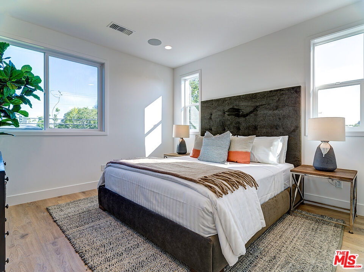

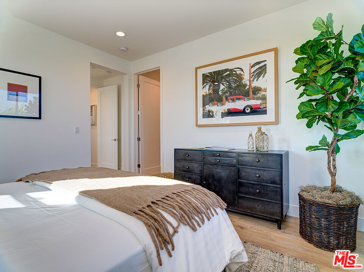
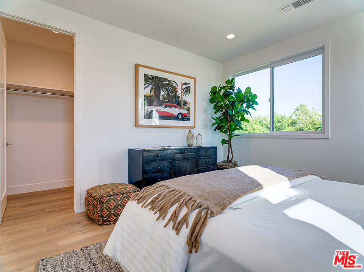
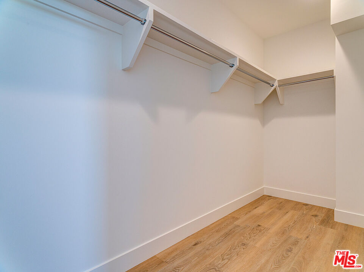
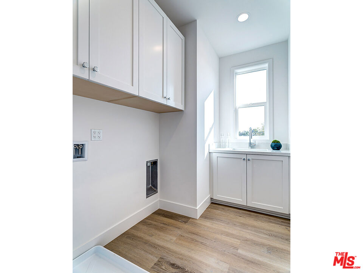
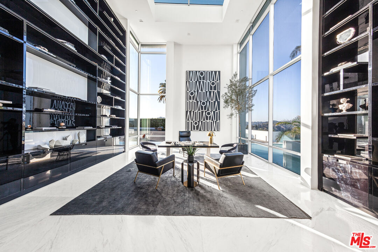
 Courtesy of The Beverly Hills Estates
Courtesy of The Beverly Hills Estates
