Contact Us
Details
Spectacular lakefront home on private water-ski lake w/ slalom course. Incredible lake & mountain views. 300 ft of lakefront w/ boathouse & electric lift. 4-car oversized garage. Energy-efficient home w/ 32 solar panels & ground source geothermal for heat & a/c. Hot tub/swim spa included. Ring doorbells front & back. Gorgeous multi-story foyer. Electrical closet. Floors include: hickory hand-scraped hardwood, natural slate, oversized tile & carpet. Gas-log fireplace. Gourmet kitchen w/ KitchenAid Proline appliances & beverage cooler. Custom frameless full overlay cabinets. Granite counters. 4 bedrooms, 3 baths, half bath. Office w/ built-ins. Sound-insulated theater w/ surround sound. Laundry incl steam washer/dryer. Mudroom. 3rd floor bonus room w/ 360 views. Decks on 2nd & 3rd floors, patio on 1st. Irrigation sprinkler system. Schlage combo locks on all exterior doors. Natural gas line for grill. Low maintenance siding Large 5 ft crawl space.PROPERTY FEATURES
Bedroom 2 Level : Main
Bedroom 2 Floor Covering : Wood
Bedroom 3 Level : Upper
Bedroom 4 Level : Upper
Master Bedroom Floor Covering : Wood
Bedroom 3 Floor Covering : Wood
Bedroom 4 Floor Covering : Wood
Living Room Floor Covering : Wood
Utilities : Natural Gas,Electric
Water/Sewer : District Water,District Sewer
Water Supplier : Central Weld
Electric : United Power
Gas Supplier : Xcel
Common Amenities : Common Recreation/Park Area
Garage Area : 1179 S.F
Garage Type : Attached
Number of Garage Spaces : 4
Location Description : Abuts Pond/Lake,Outbuildings
Outdoor Features : Lawn Sprinkler System,Storage Buildings,Balcony,Patio,Deck,Hot Tub Included,Oversized Garage
Property Views : Back Range/Snow Capped,Water View
Waterfront : Yes.
Property Styles : 3 Story
Possible Usage : Single Family
Zoning : RES
Design Features : Eat-in Kitchen,Separate Dining Room,Cathedral/Vaulted Ceilings,Open Floor Plan,Pantry,Walk-in Closet,Wood Floors,Kitchen Island,Media Room
Heating : Forced Air
Cooling : Room Air Conditioner
Construction : Wood/Frame,Stone
New Construction Status Code : Not New, Previously Owned
Roof : Composition Roof
Fireplaces Description : Living Room Fireplace
Basement Foundation : No Basement,Crawl Space
Main Floor Area : 3249 S.F
Approximate Acreage : 0.86 Acres
PROPERTY DETAILS
Street Address: 5823 Pelican Shores Dr
City: Longmont
State: Colorado
Postal Code: 80504
County: Weld
MLS Number: 915056
Year Built: 2013
Courtesy of Your Way Home, LLC
City: Longmont
State: Colorado
Postal Code: 80504
County: Weld
MLS Number: 915056
Year Built: 2013
Courtesy of Your Way Home, LLC
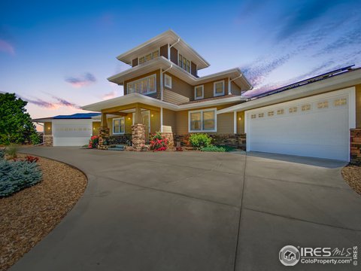
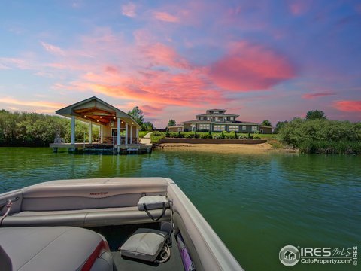
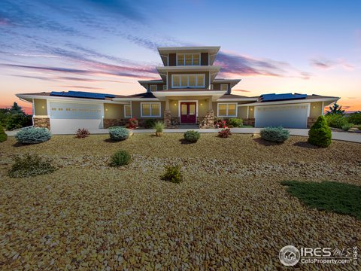
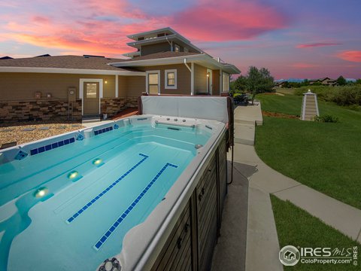
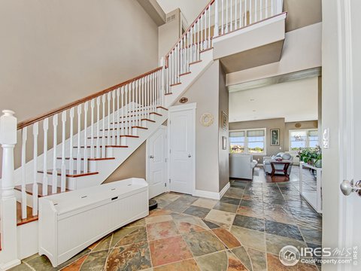
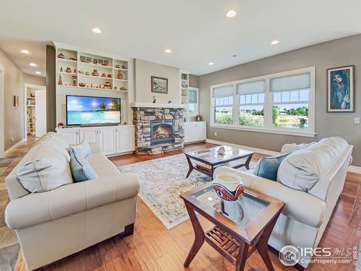
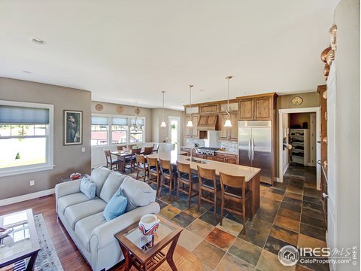
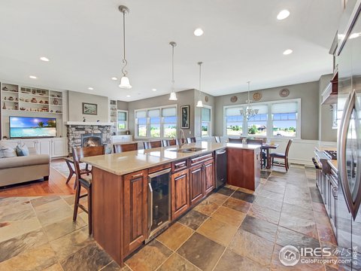
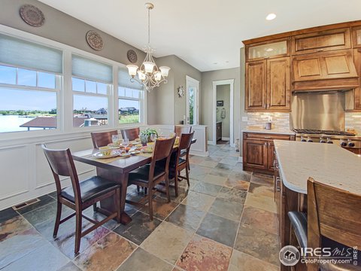

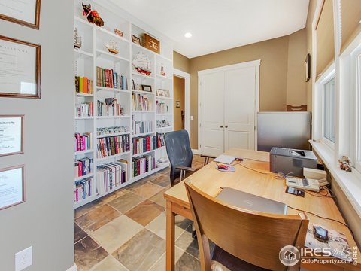
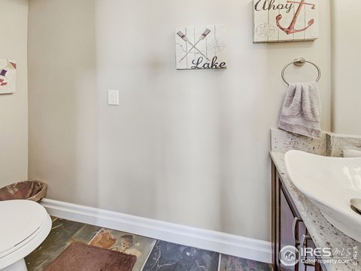
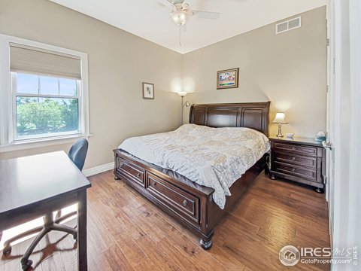

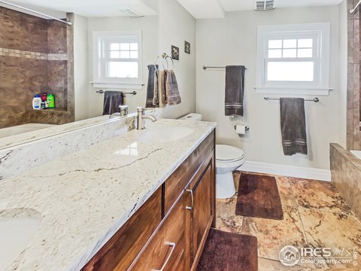
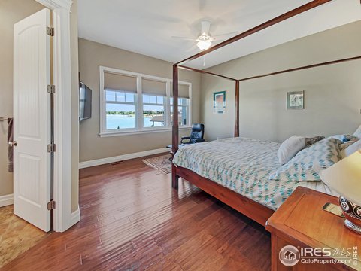
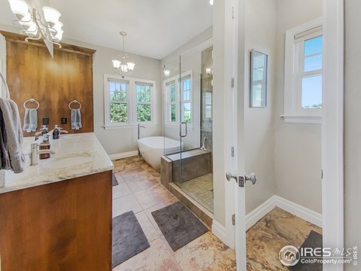
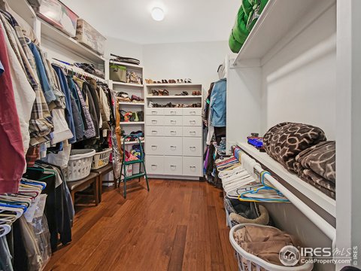
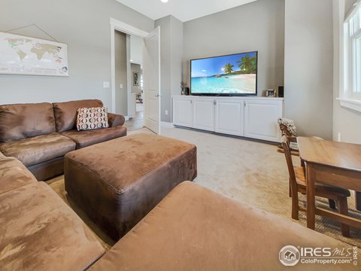
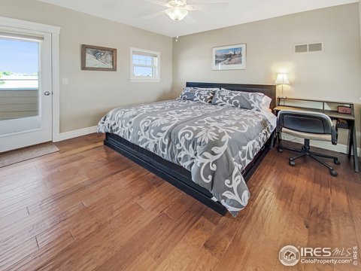
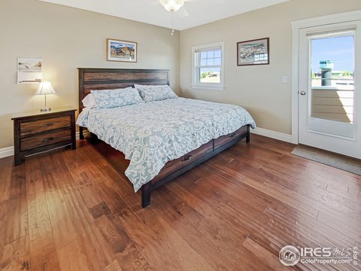
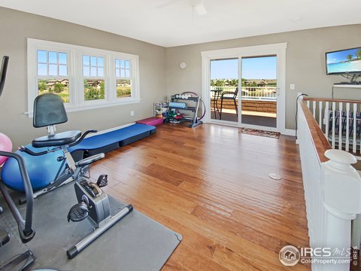
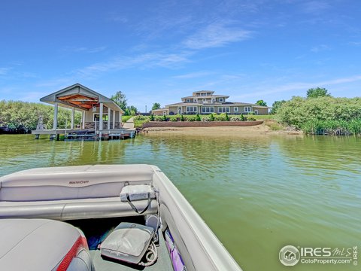
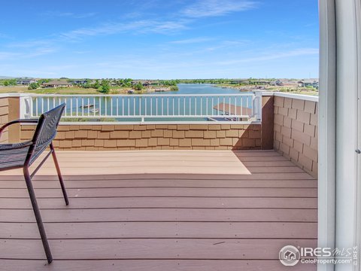
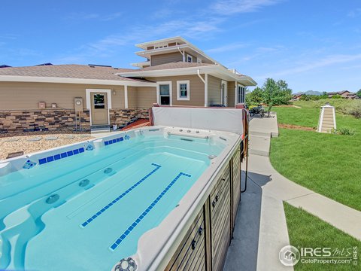
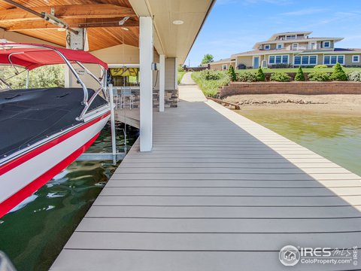
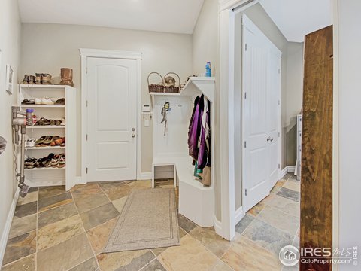
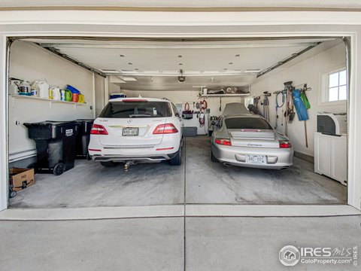
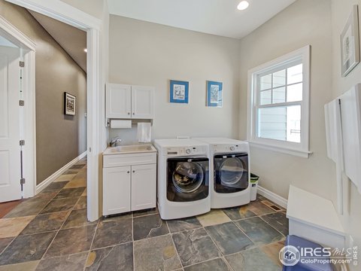
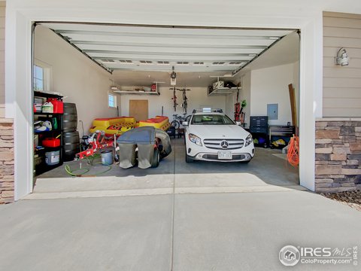
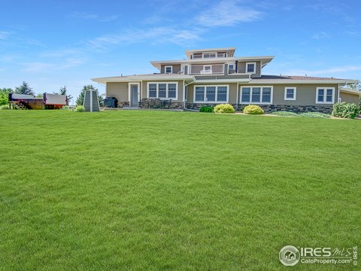
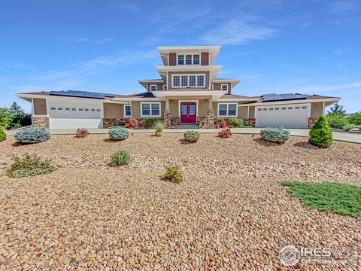
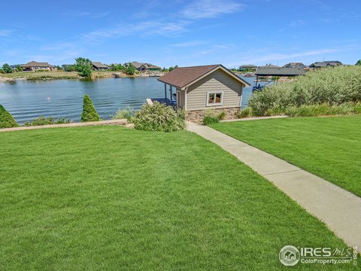
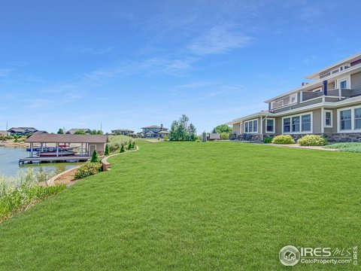
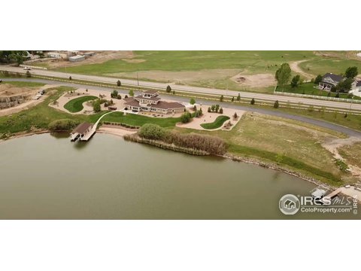
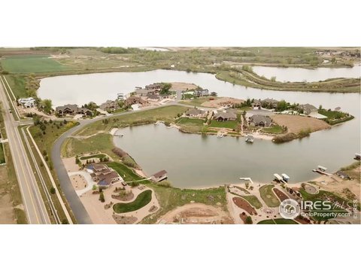
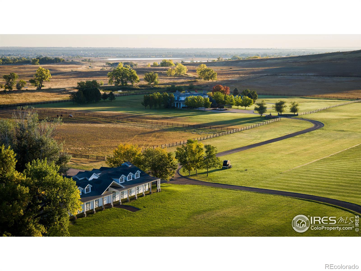
 Courtesy of RE/MAX of Boulder, Inc
Courtesy of RE/MAX of Boulder, Inc
