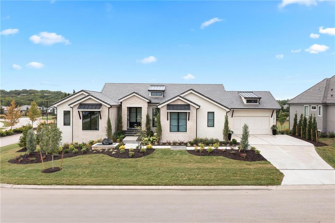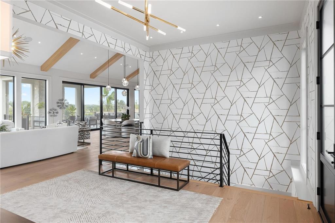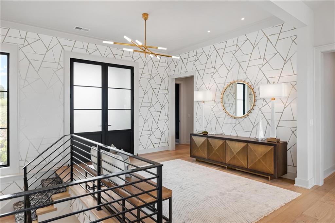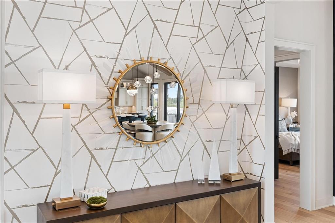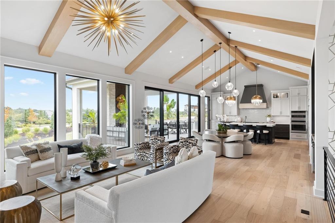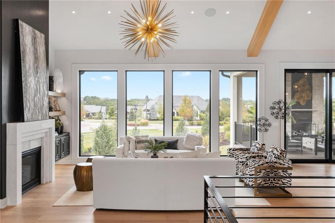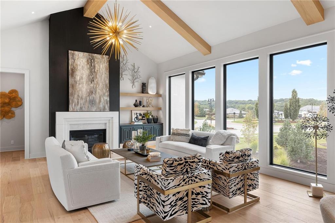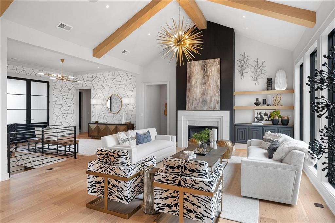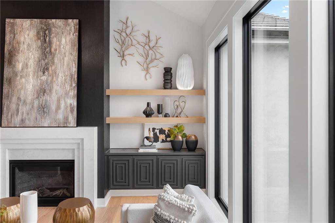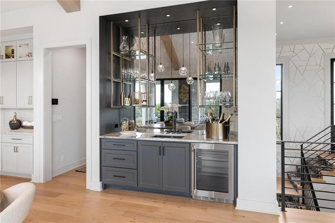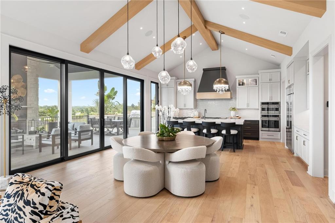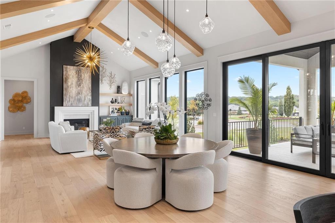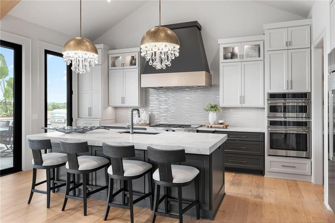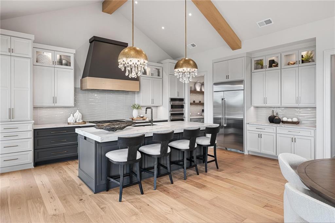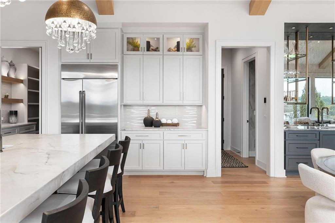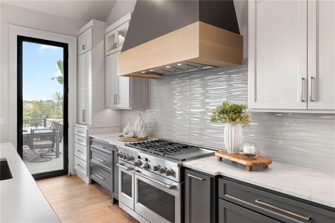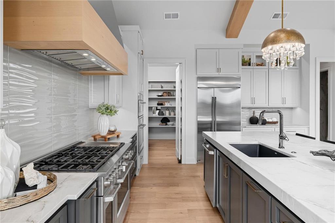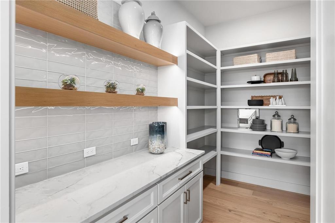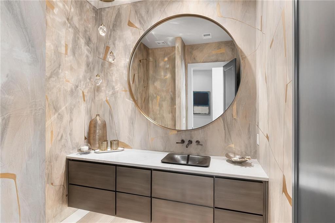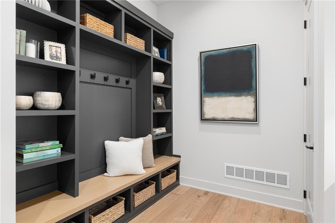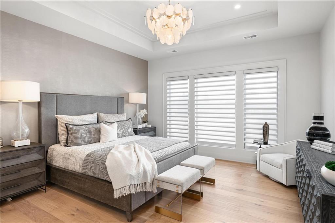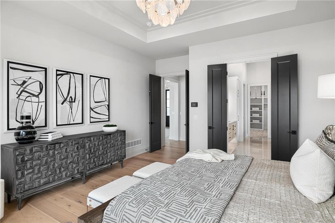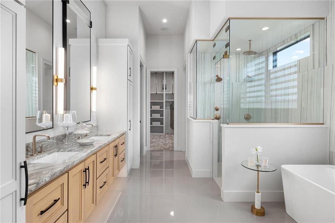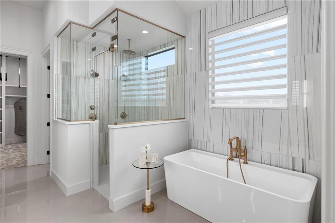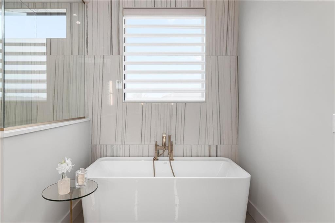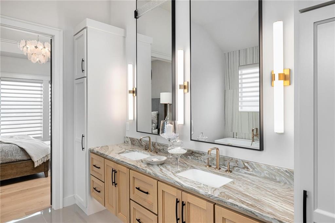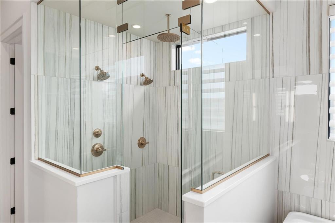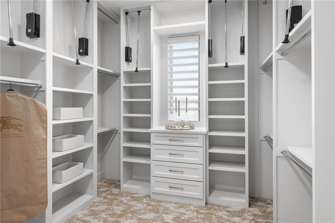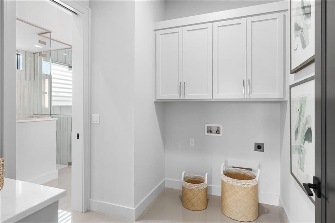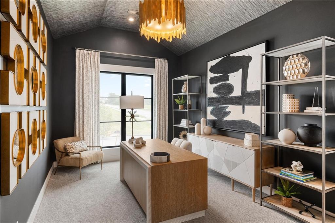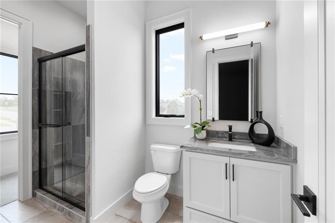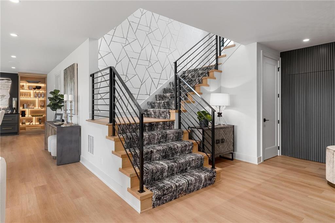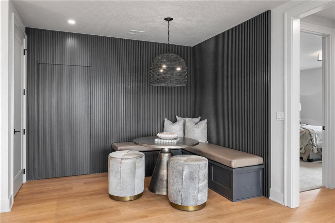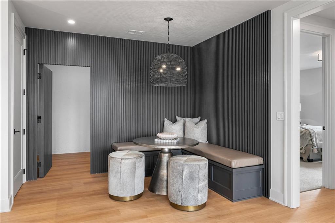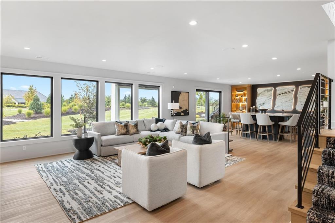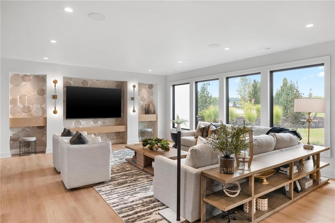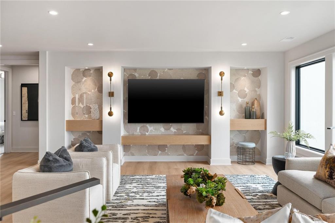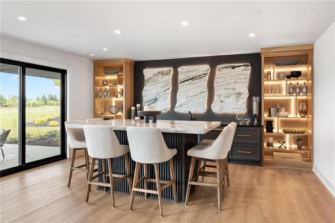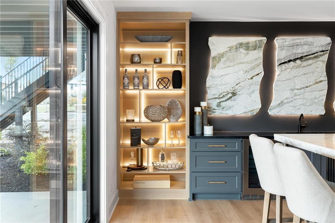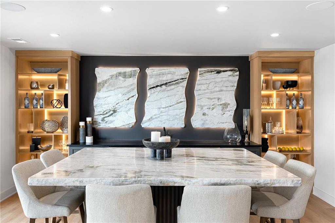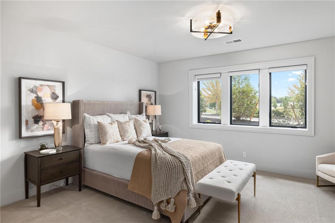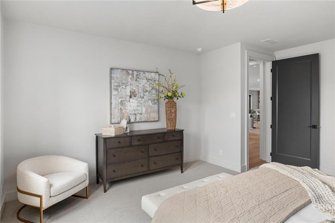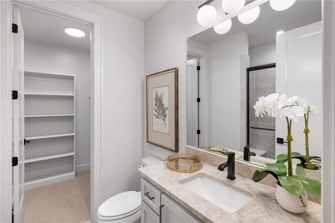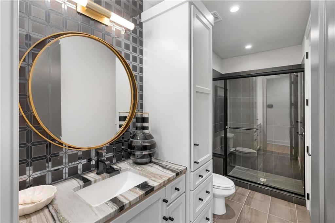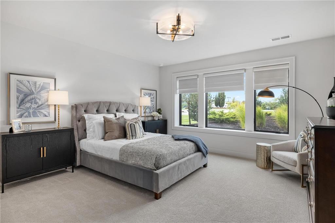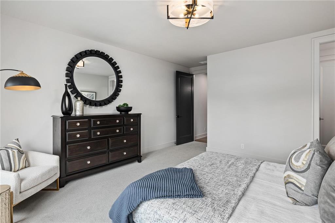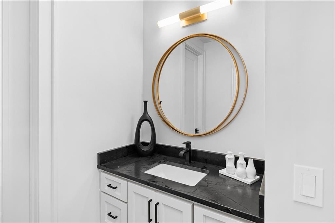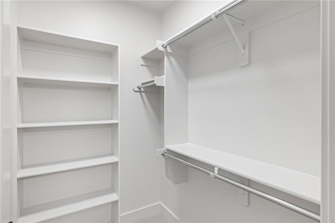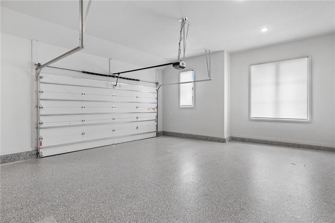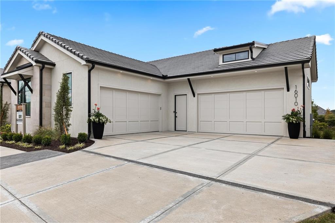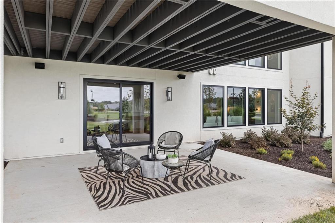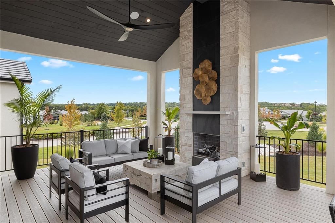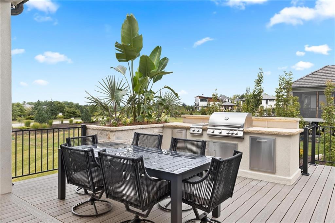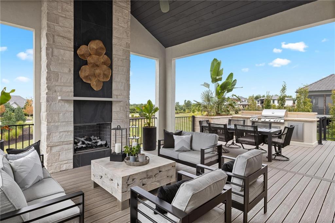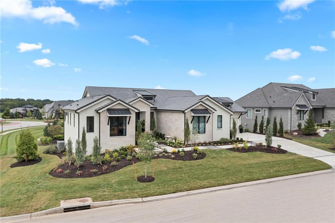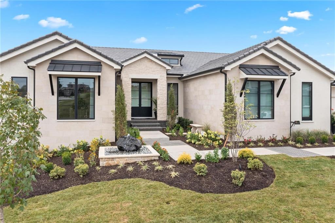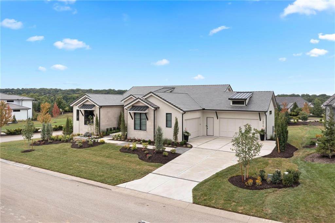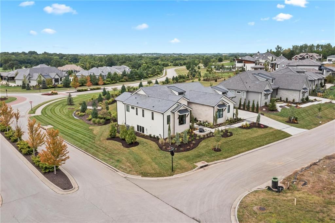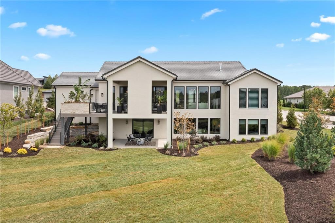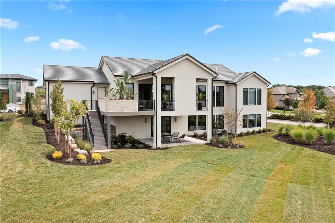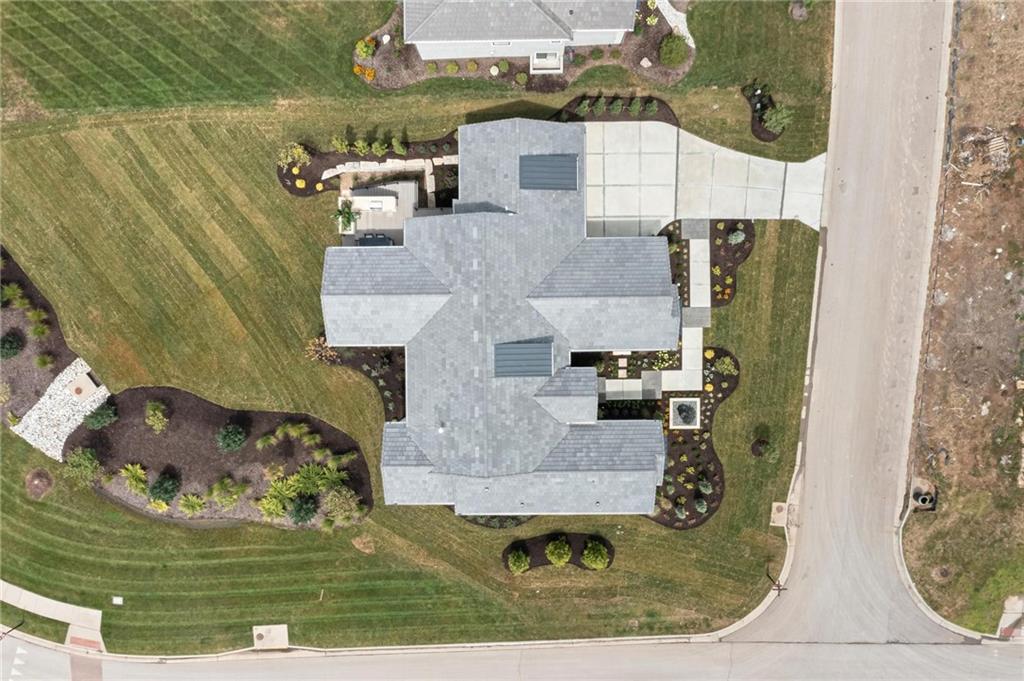About 16010 Glenfinnan Way, Loch Lloyd, Missouri, 64012
The new Tiburon plan by J.S. Robinson Fine Homes brings the ultimate comforts to open concept living. Anchored by an expansive central vault, the living room, dining, and kitchen are connected while each hold unique features. The living room features a custom white marble fireplace mantle highlighted by a fine wallpaper print. The dining is served by a full bar with custom iron shelving. The kitchen is centered on a 48" Chef's range, accentuated by a large format glass tile backsplash. Outside we are welcomed by a large, covered deck and fireplace as well as a sun deck for dining and built in outdoor kitchen. Downstairs we are greeted by a comfortable banquet appointed with hand finished trim accent wall. Around the corner, the lower-level bar centers on a back-lit natural marble art feature with hand crafted white oak display shelves to either side. The Tiburon is the latest in elevated living with an emphasis on key living spaces and the finest finishes.
Water Source :
Public
Sewer System :
Public Sewer
Parking Features :
Garage On Property : Yes.
Garage Spaces:
4
Roof :
Tile
Age Description :
2 Years/Less
Heating :
Natural Gas
Cooling :
Electric
Construction Materials :
Stucco & Frame
Laundry Features :
Bedroom Level
Basement Description :
Walk-Out Access
Floor Plan Features :
Reverse 1.5 Story
Above Grade Finished Area :
2541
S.F
Water Source :
Public
Sewer System :
Public Sewer
Parking Features :
Garage On Property : Yes.
Garage Spaces:
4
Roof :
Tile
Age Description :
2 Years/Less
Heating :
Natural Gas
Cooling :
Electric
Construction Materials :
Stucco & Frame
Laundry Features :
Bedroom Level
Basement Description :
Walk-Out Access
Floor Plan Features :
Reverse 1.5 Story
Above Grade Finished Area :
2541
S.F
Street Address: 16010 Glenfinnan Way
City: Loch Lloyd
State: Missouri
Postal Code: 64012
County: Cass
Directions:
From the intersection of 151st and Kenneth Road, go East to Loch Lloyd Parkway. Right on Loch Lloyd Parkway to the North Gate Entrance. The Guards will ask for ID and then direct you to the round-a-bout where you take the 3rd exit on to Argyle. Go left on Glenfinnan and the home is on the left (corner of Argyle and Glenfinnan)An Appointment with the Listing Brokerage is required.
Property Information :
Listing Status: Withdrawn
Size: 4,340 Sqft
Lot Size: 18730.80 Acres
MLS #: 2504305
Bedrooms: 4 bd
Bathrooms: 4.1 ba
Price: $2,175,000
Tax Amount: 1299
Construction Status: Built in 2024
Last Modified : Jun 4 2025 1:37AM
Amenities :
Fireplace
Basement
Courtesy of: Dale Brouk, Trident Real Estate (MLS# HMSLLOY)
