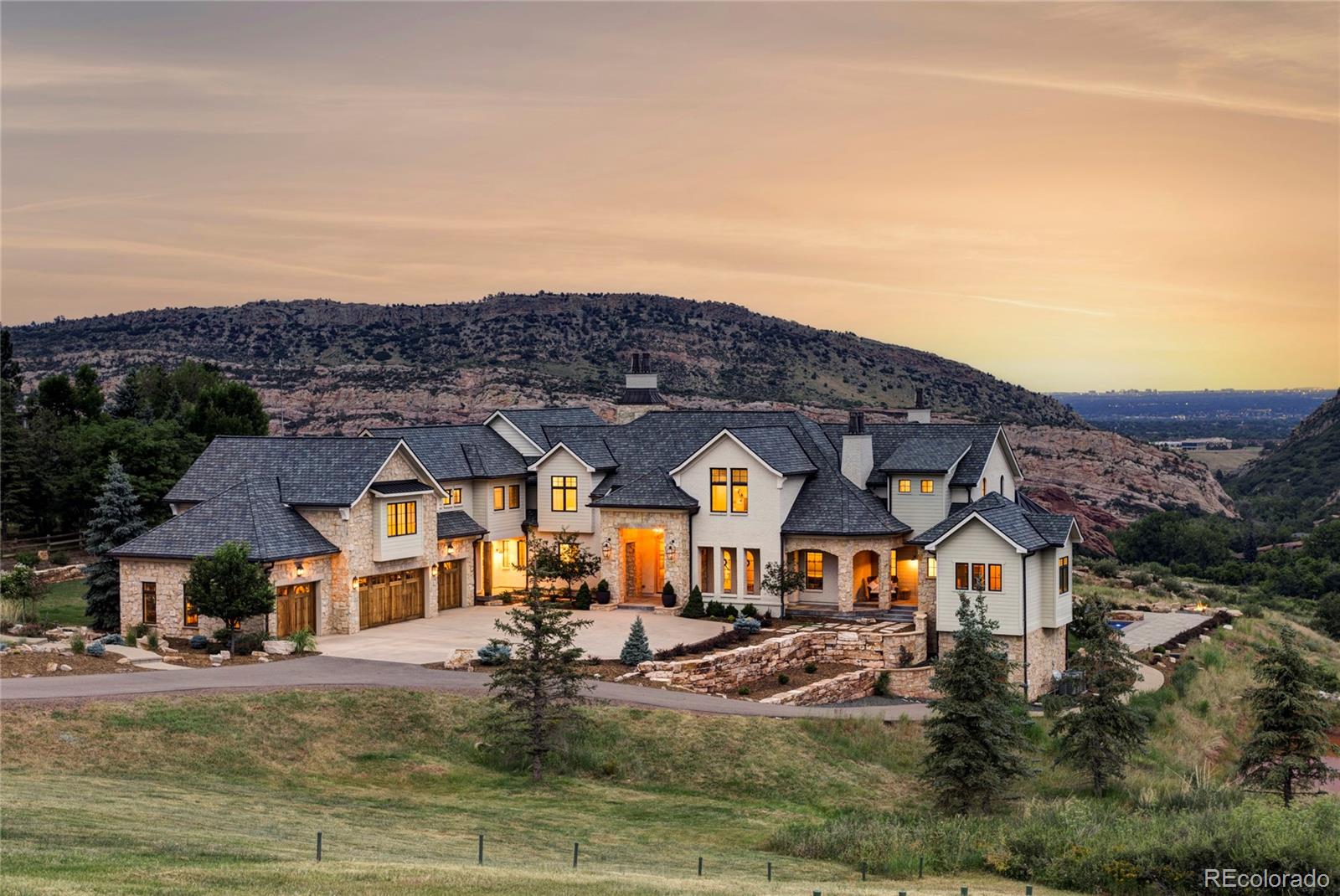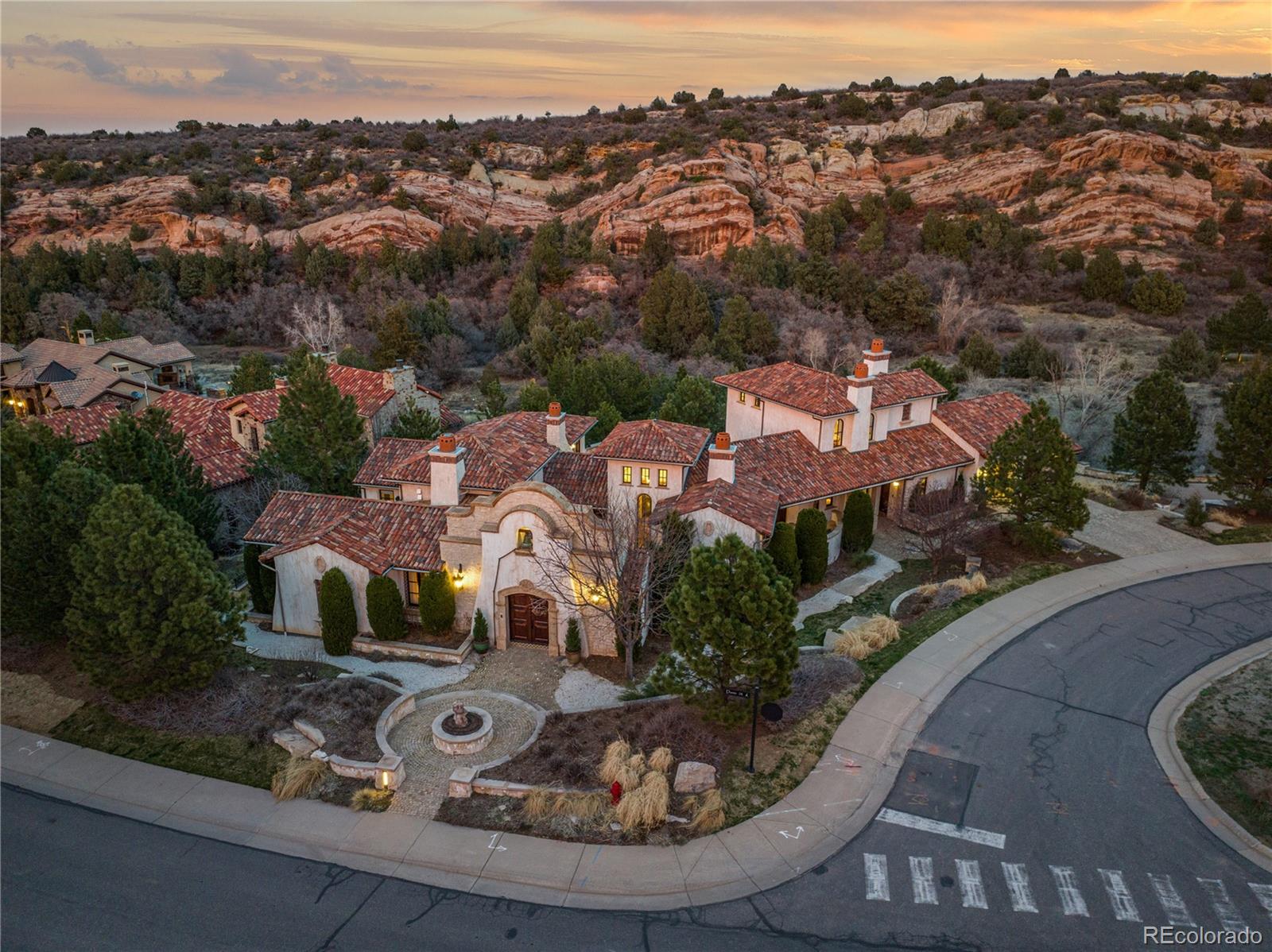Contact Us
Details
Discover the true essence of natural beauty and serene living in the Denver area! Nestled alongside picturesque lakes & breathtaking open spaces, this exceptional home offers a unique opportunity to embrace wildlife & appreciate a thriving bird sanctuary. Engage in the tranquil pursuit of fishing or unwind while strolling along the scenic concrete walk/bike path that surrounds the lakes. Be captivated by this remarkable 4-bed, 4-bath family home that has all the features you've been yearning for. Step into a haven, freshly painted & shampooed, eagerly awaiting your immediate move-in. The expansive 33x18 main deck, along with the inviting FR view deck, beckons you to create lasting memories w/your loved ones this summer. Get a glimpse of the wonders that await you, browse through our enticing array of photos and experience a bird's-eye view of the property through our stunning drone perspectives. Indulge in the heart of the home - your remodeled kitchen. Adorned w/elegant cabinets, exquisite granite countertops, and top-of-the-line appliances, it exudes style and functionality. The beautiful hardwood floors throughout add a touch of sophistication to every step. Rest easy knowing the mechanical systems have been thoughtfully updated, for your utmost comfort. Your inspector will surely be impressed by the meticulous care put into this home. The basement offers a captivating lake view, accessible through French doors leading to the deck. This versatile space is perfect for your unique needs, whether it be a large family room equipped with a wet bar and ample storage, or an inviting bedroom complete with a jetted tub. With 6 egress windows providing extra safety and peace of mind, this space has it all. Make this extraordinary home your very own sanctuary. Located in close proximity to Roxborough State Park and Waterton Canyon, you'll have easy access to outdoor adventures, while enjoying the convenience of being just 10 minutes away from the C470 Expressway.PROPERTY FEATURES
Vegetation: Grassed
Water Source : Public
Sewer : Public Sewer
Electric : 220 Volts
Has Attached Garage
0 Carport Space(s)
2 Garage Space(s)
2 Parking Space(s)
Security Features : Carbon Monoxide Detector(s),Smoke Detector(s)
Fencing : None
Exterior Features : Balcony,Rain Gutters
Road Frontage : Public Road
Road Surface : Paved
Lot Features : Foothills,Greenbelt,Irrigated,Landscaped,Master Planned,Protected Watershed,Sloped,Sprinklers In Front,Sprinklers In Rear
Patio And Porch Features : Deck
Below Grade Finished Area : 1048.00
Zoning : PDU
Architectural Style : Traditional
Above Grade Finished Area : 2018.00
Heating : Forced Air,Natural Gas
Cooling : Central Air
Construction Materials : Wood Siding
Roof Type : Composition
Fireplace Features : Family Room,Gas
Basement : Finished,Full,Walk-Out Access
Appliances : Bar Fridge,Convection Oven,Cooktop,Dishwasher,Disposal,Dryer,Gas Water Heater,Microwave,Refrigerator,Self Cleaning Oven,Washer
Flooring : Carpet,Tile,Wood
Exclusions : SELLER'S UNATTACHED PERSONAL PROPERTY
PROPERTY DETAILS
Street Address: 7858 Canvasback Circle
City: Littleton
State: Colorado
Postal Code: 80125
County: Douglas
MLS Number: 4010933
Year Built: 1997
Courtesy of MB PIERCE REALTY CO
City: Littleton
State: Colorado
Postal Code: 80125
County: Douglas
MLS Number: 4010933
Year Built: 1997
Courtesy of MB PIERCE REALTY CO










































 Courtesy of Compass - Denver
Courtesy of Compass - Denver
