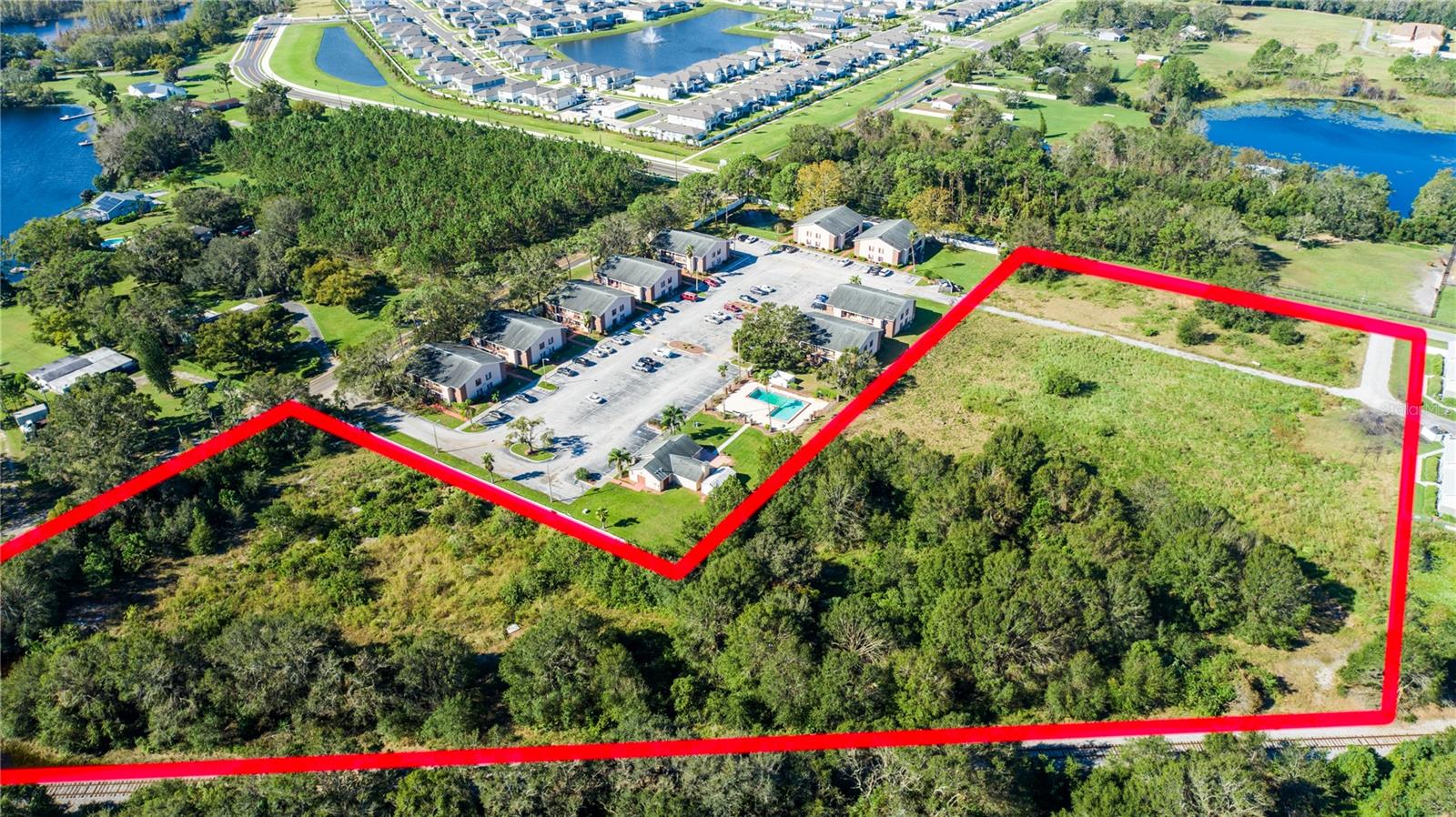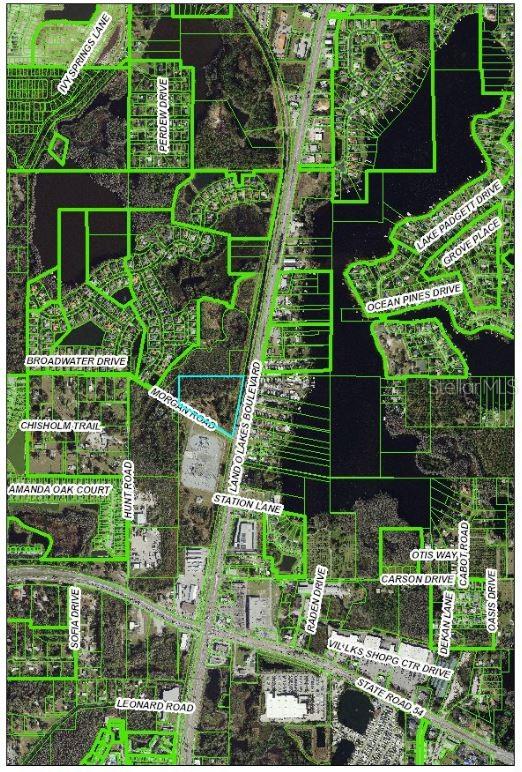Contact Us
Details
Experience unparalleled luxury in this stunning lakefront estate, where every detail has been meticulously crafted to create a sanctuary of elegance and comfort. From the moment you step through the grand entrance, you are greeted by breathtaking panoramic views of the pristine ski- sized lake, visible from every room along the home's expansive rear facade. The master suite is a true haven of tranquility, offering a spacious sitting area, a magnificent (13 x 19) walk-in closet with a built-in vanity, and a dedicated exercise room that opens onto a private patio complete with a Hot Springs jetted spa. The master bathroom is a spa-like retreat, featuring dual vanities, a walk-through shower with dual shower heads, and a luxurious soaking tub. The master bedroom itself is generously proportioned, providing serene lake views and new plush carpeting. Adjacent to the master suite, the formal living room with its cozy fireplace and the sophisticated dining room set the stage for elegant entertaining. The "Wine Room," a connoisseur's dream, can house up to 800 bottles and is equipped with a climate-controlled system to ensure your collection is stored to perfection. The heart of this home is its exquisitely remodeled chef's kitchen, adorned with Quartzite countertops and outfitted with top-of-the-line Viking appliances, including a convection oven, microwave, and built-in oven. The kitchen's breakfast bar seamlessly flows into the great room, where expansive sliding doors on two sides offer an uninterrupted 180-degree view of the lake, leading to the grand screened porch and a stunning saltwater pool designed for both relaxation and recreation. The outdoor oasis is further enhanced by a fireplace equipped for both wood and gas- overlooking the pool, as well as a gourmet outdoor kitchen with bar seating, perfect for alfresco dining. The serene sandy beach and covered composite boat dock, complete with lifts for two jet skis and a boat, ensure you can enjoy the lake at your leisure, while the picturesque sunsets provide a perfect backdrop. Indoors, the entertainment options continue with a sophisticated game room and a state-of-the-art media room designed to accommodate up to 8 guests, offering an immersive cinematic experience. For peace of mind, this home also features a "safe room" with its own private AC system, a security calling pad, and a connection to an auto-switch generator, ensuring your safety and comfort in any situation. Additional features include a four-car garage connected by a covered walkway, a lighted basketball court, a new septic system, three recently replaced HVAC units, a comprehensive water filtration system, and a reverse osmosis system. For pet lovers, a fenced dog run ensures your furry family members are well cared for. This extraordinary home is the epitome of luxury living, offering an unparalleled blend of elegance, comfort, and state-of-the-art amenities, all set against the backdrop of a tranquil lakeside setting. This is more than just a home-it's a lifestyle for those who seek the very best.PROPERTY FEATURES
Additional Rooms :
Media Room,Storage Rooms
Utilities :
BB/HS Internet Available
Water Access :
1
Sewer :
Septic Tank
Parking Features :
Awning(s)
Garage On Property : Yes.
Security Features :
Gated Community
Fencing :
Fenced
Exterior Features :
Awning(s)
Lot Features :
In County
Patio And Porch Features :
Covered
Road Surface Type :
Paved
Roof :
Tile
Pool Features :
Gunite
Zoning :
MPUD
Heating :
Central
Cooling :
Central Air
Construction Materials :
Block
Interior Features :
Ceiling Fans(s)
Fireplace Features :
Family Room
Laundry Features :
Inside
Appliances :
Built-In Oven
Window Features :
Blinds
Flooring :
Carpet
PROPERTY DETAILS
Street Address: 24155 HIDEOUT TRAIL
City: Land O Lakes
State: Florida
Postal Code: 34639
County: Pasco
MLS Number: TB8300203
Year Built: 2008
Courtesy of RE/MAX ALLIANCE GROUP
City: Land O Lakes
State: Florida
Postal Code: 34639
County: Pasco
MLS Number: TB8300203
Year Built: 2008
Courtesy of RE/MAX ALLIANCE GROUP
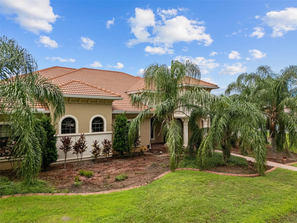
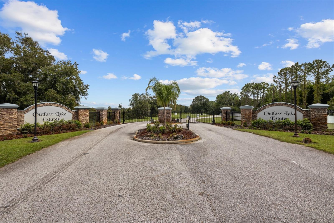
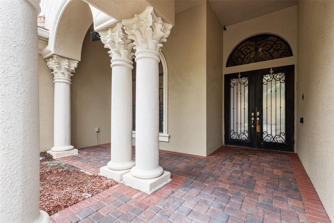
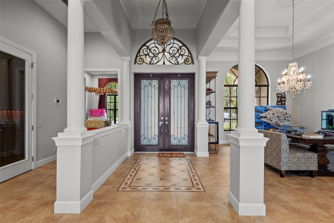
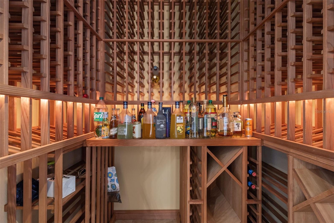
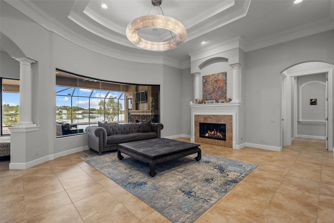
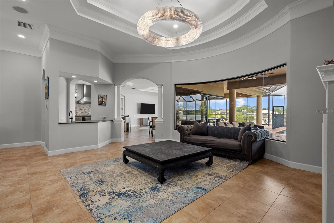
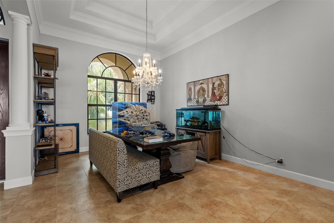
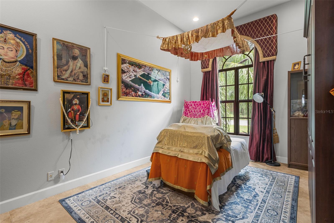
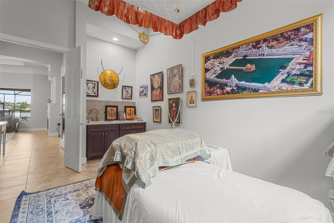
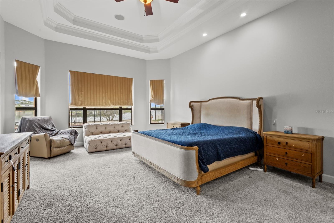
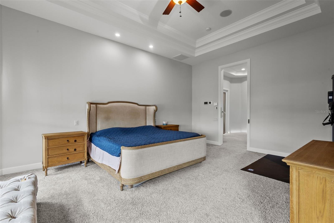
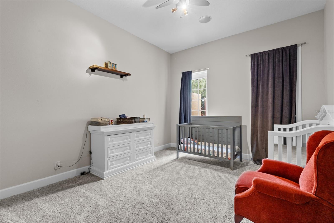

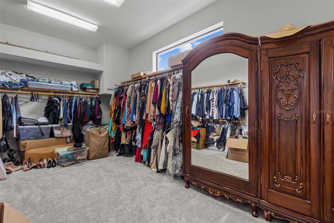
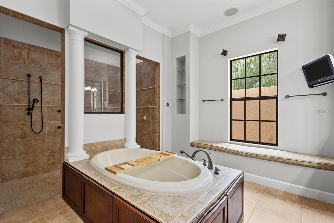
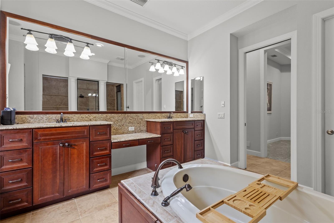
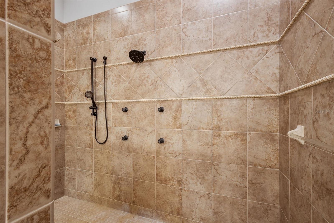
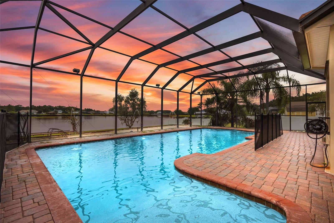
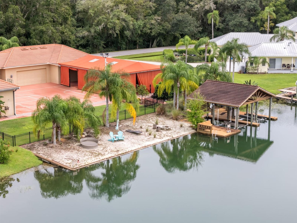
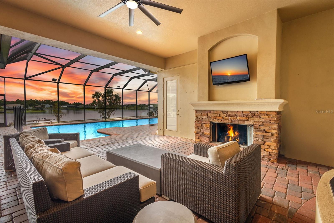
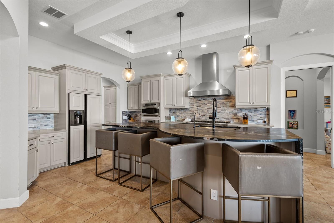
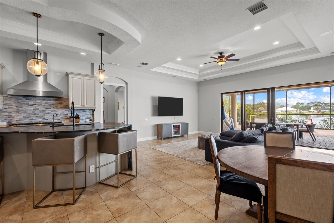
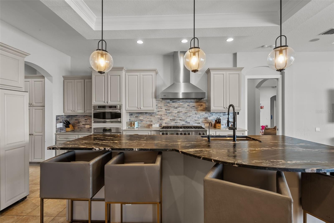
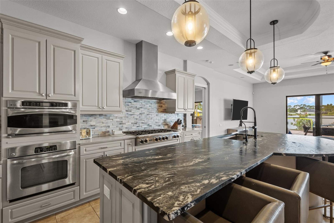
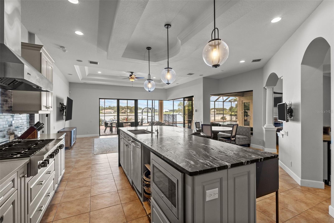
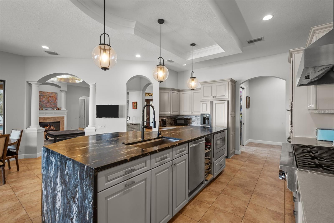
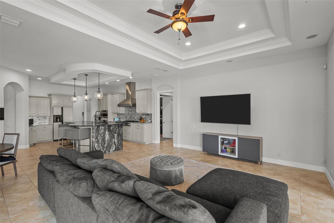


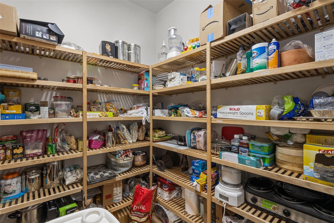
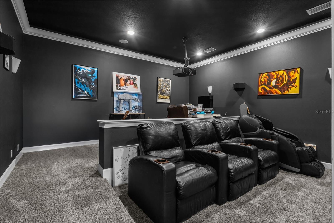
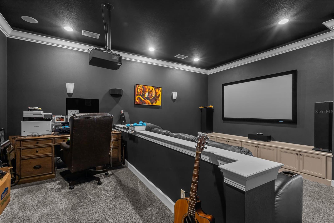
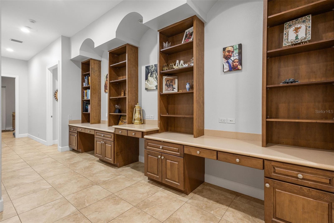
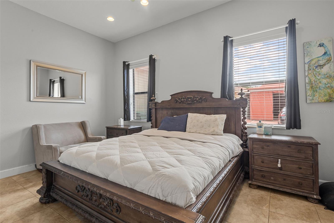
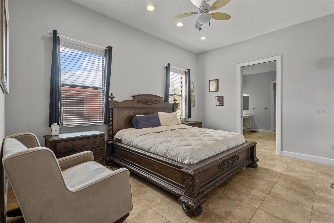
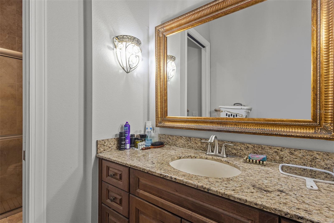
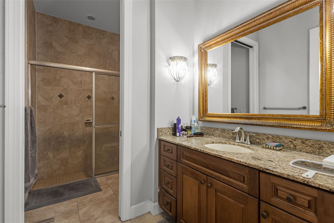
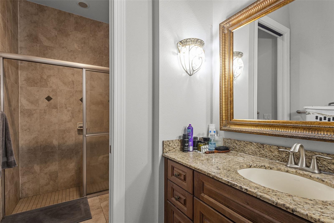
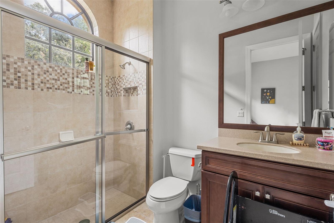
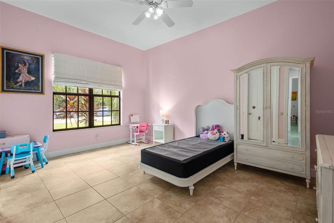
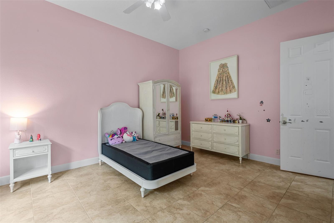
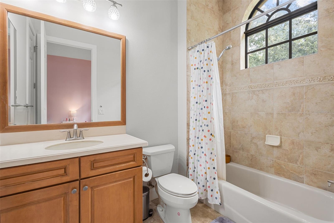
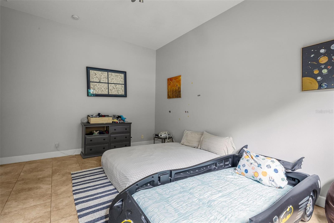
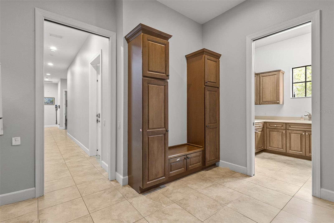
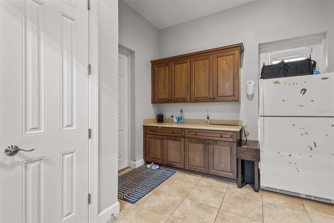
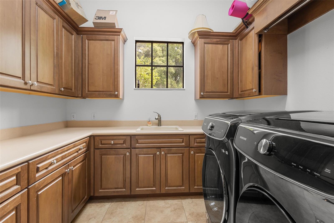
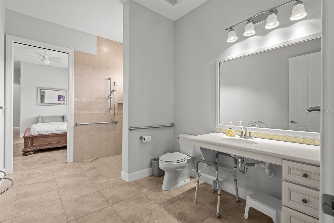
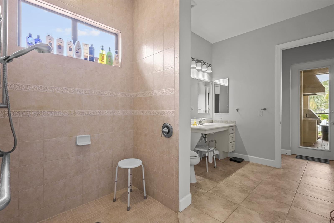
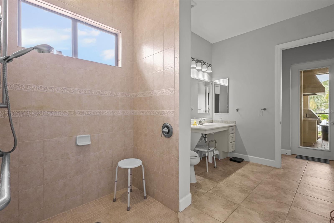
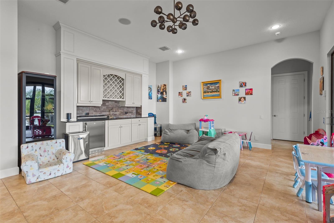
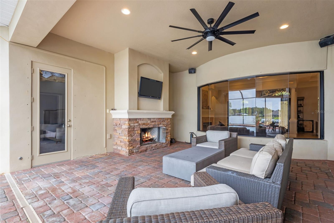
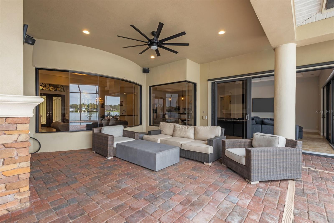
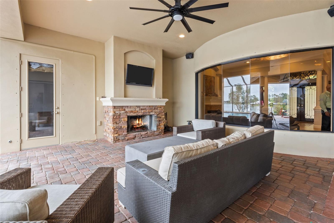
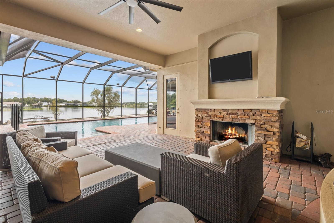
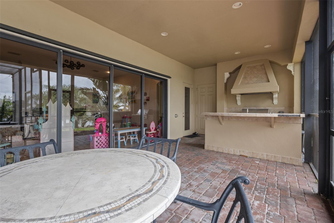
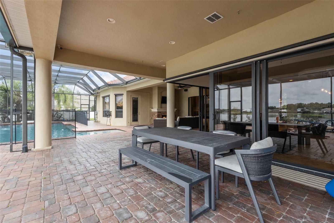
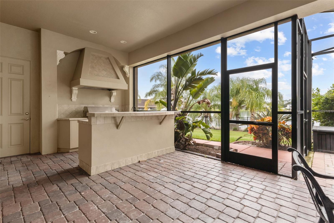

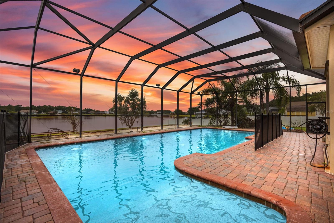
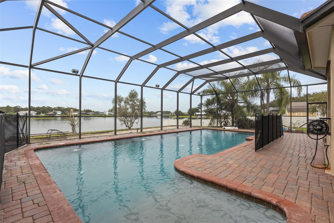
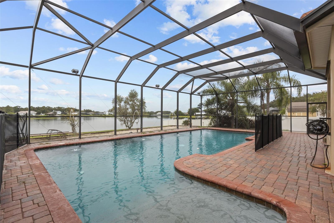
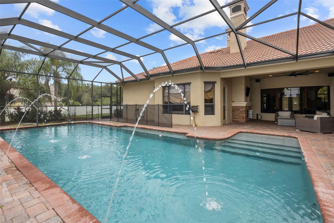
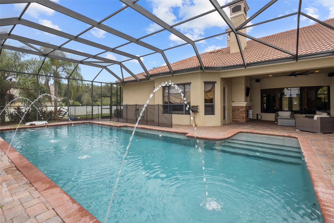
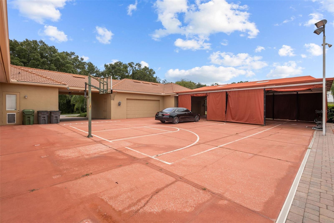
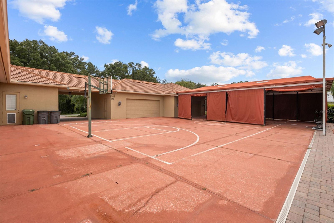
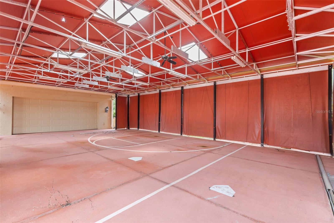
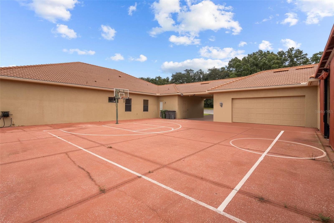
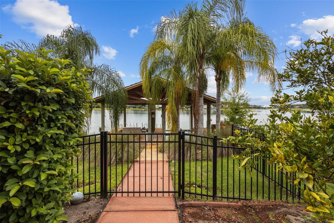
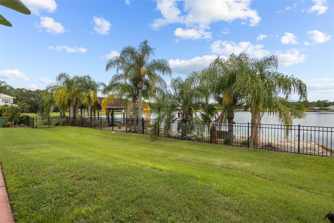
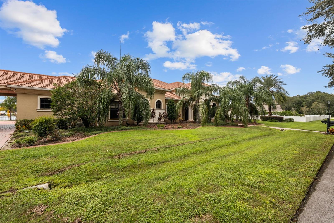
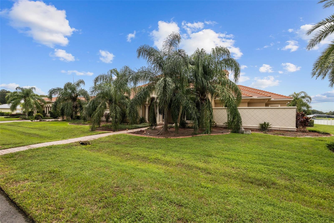
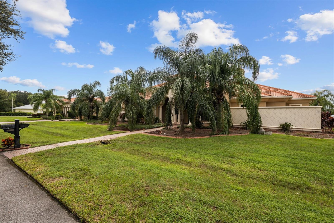
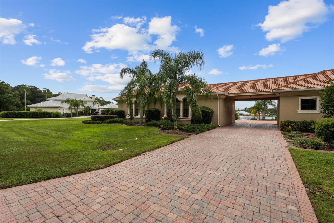
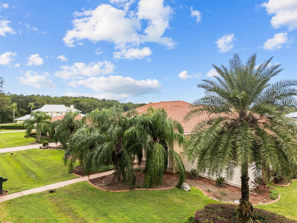
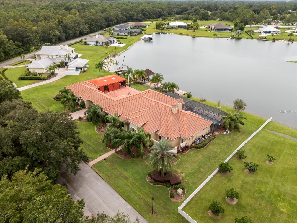
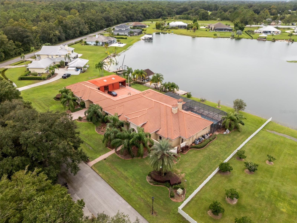
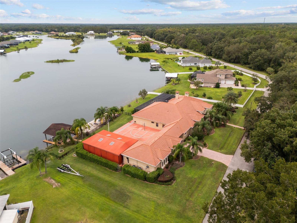
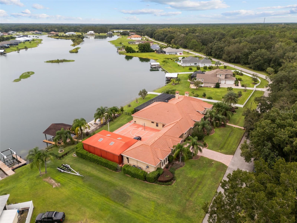
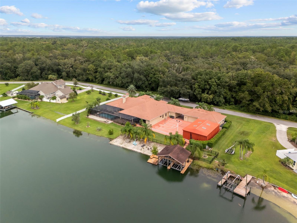
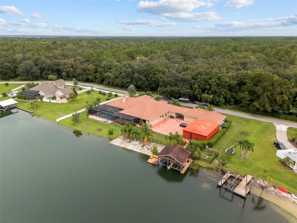
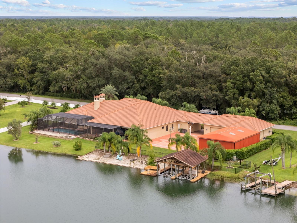
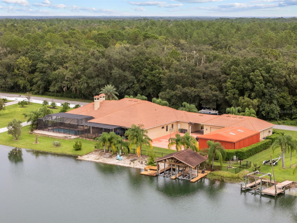
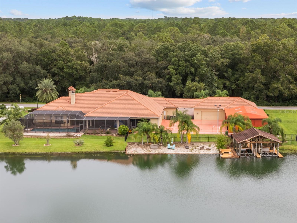
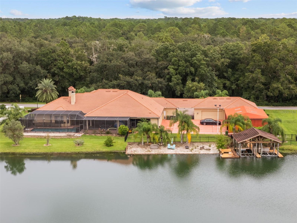
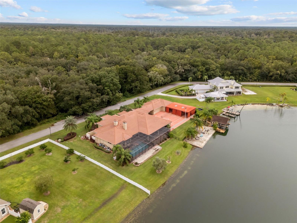
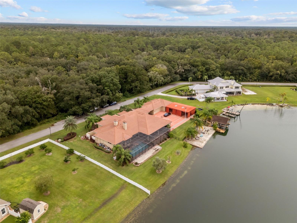
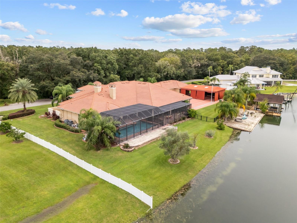
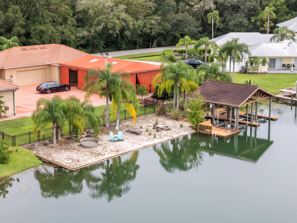
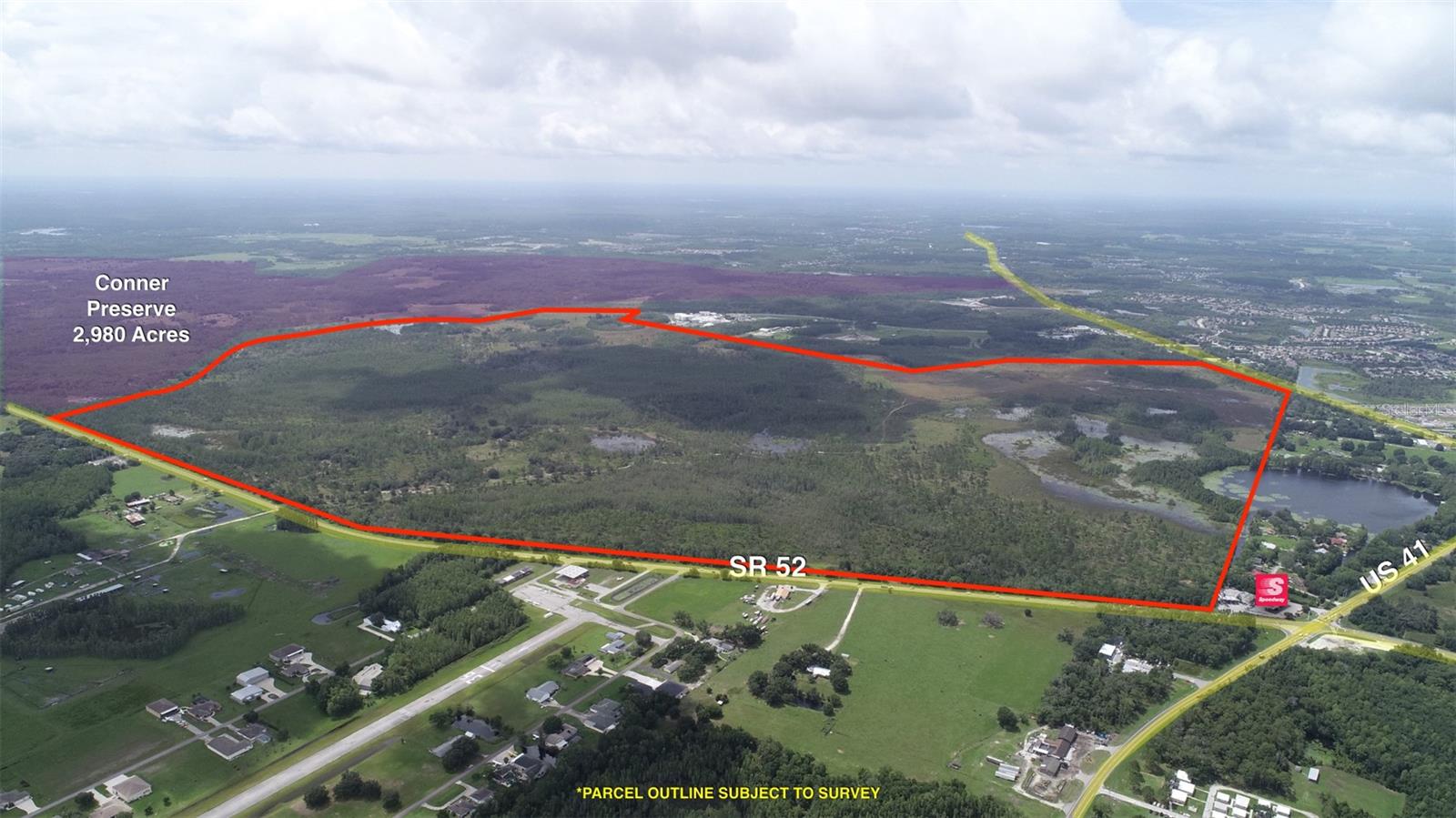
 Courtesy of ESHENBAUGH LAND COMPANY
Courtesy of ESHENBAUGH LAND COMPANY