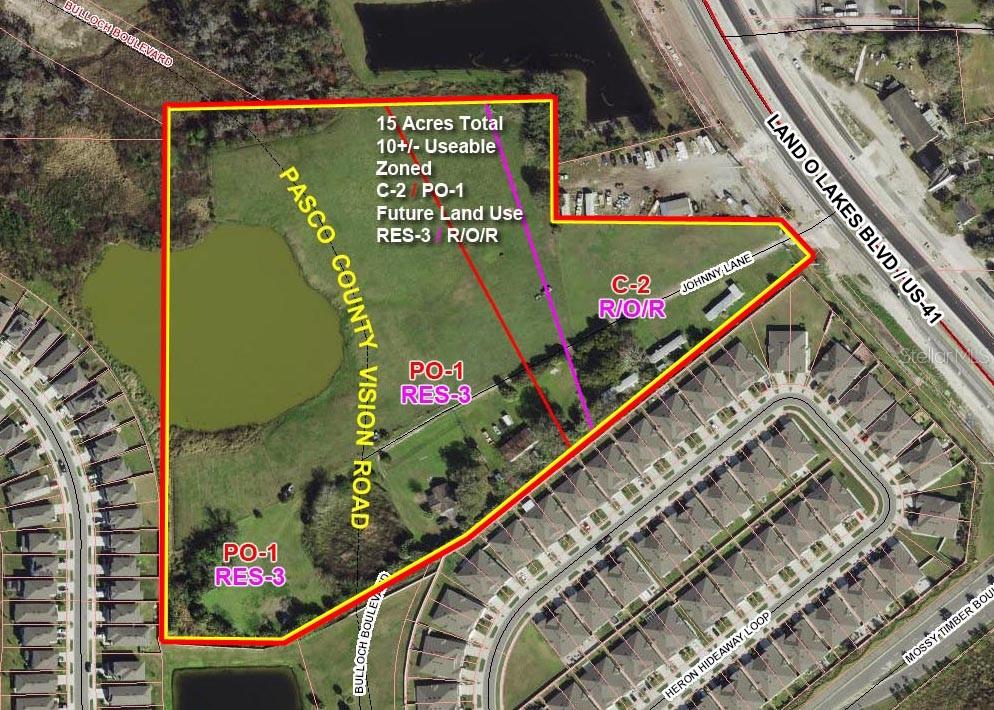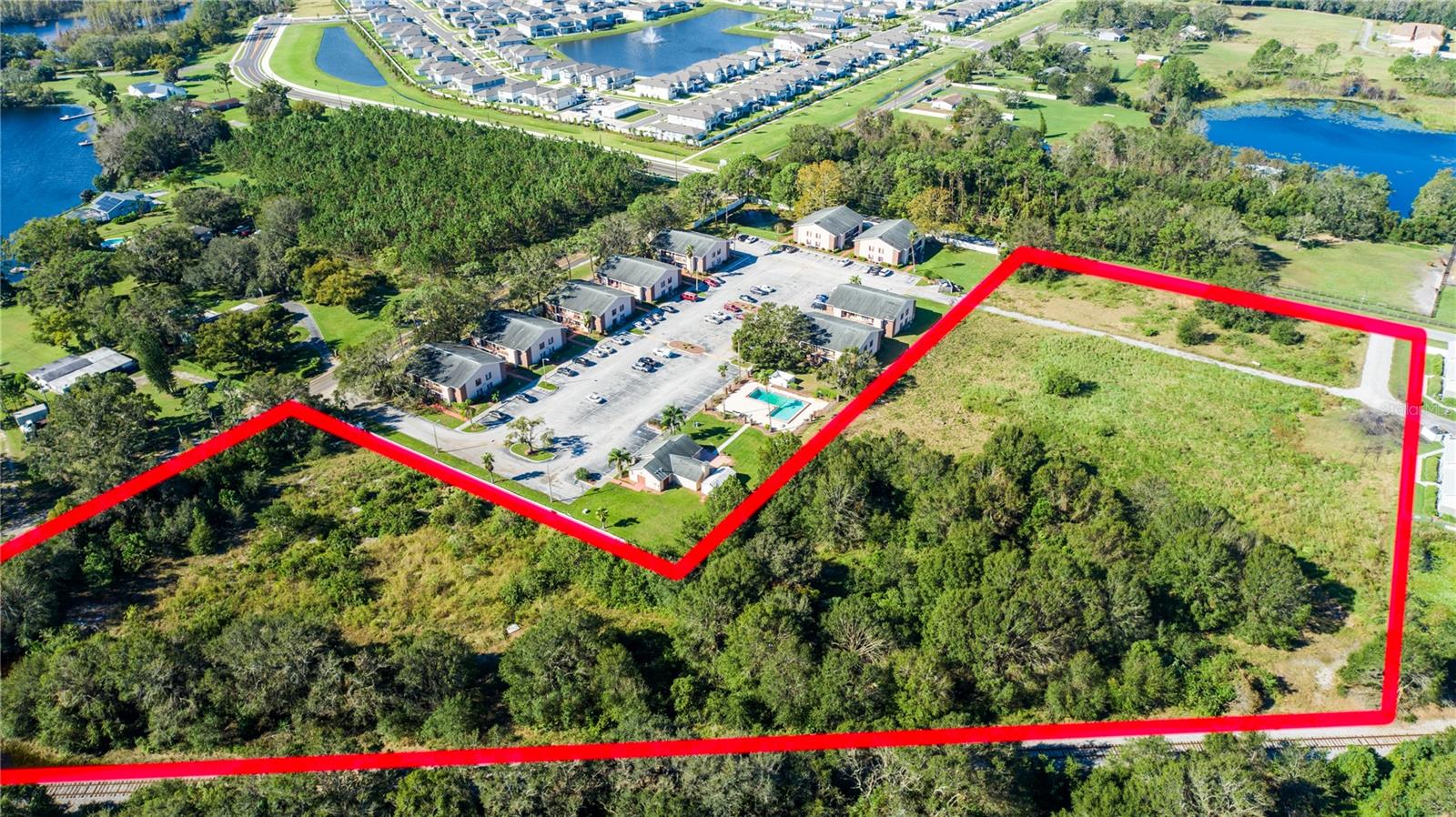Contact Us
Details
Private luxury waterfront townhome hidden right in the middle of everything! Where country meets city. Surrounded by nature with breathtaking views! Rarely do homes in this hidden gem of a community come available. 3-bedroom with office/bonus room, 2.5 bathroom, with 2 car garage updated waterfront end unit with two outdoor patios. Featuring a spacious open floor plan with high ceilings, hardwood floors throughout, tile, new carpet on the stairs and master suite, and new custom paint. Gorgeous upscale kitchen with 42” wood cabinets, granite counter tops, new high end stainless steel appliances, eat in breakfast area, bar, and a formal dining room. This bright and airy home has many windows and sliders that back up to a covered patio overlooking the water and conservation with no backyard neighbors. The first floor includes an office (possible fourth bedroom) half bath and lots of storage. The second floor features an expansive private owner retreat showcasing a screened in balcony overlooking the water, separate sitting area, large walk in closet, luxurious bathroom featuring wood cabinets, double sinks, granite, garden tub, and separate walk in shower. The secondary bedrooms are generously proportioned with spacious walk-in closets. Laundry room with wood cabinets and oversized washer and dryer including with a hall closet. Huntington Ridge is on a dead end street with no through traffic and is set in a private picturesque community that offers the ultimate blend of comfort and tranquility in a peaceful gated oasis. Perfect location within minutes to shopping, dining, entertainment, Tampa Premium Outlets, Wiregrass mall, excellent medical facilities, Center Ice (indoor rinkside figure skating and hockey sports) and more. Close proximity to I-75, I-275, I-4, and the Veterans Expressway. 25 minutes to the University of South Florida. HOA dues include: water, cable TV, sewer, trash, exterior maintenance, gated access, and a community pool. Don't miss out on this incredible opportunity!PROPERTY FEATURES
Additional Rooms :
Den/Library/Office,Family Room,Formal Dining Room Separate,Formal Living Room Separate,Inside Utility,Storage Rooms
Utilities :
BB/HS Internet Available
Water Access :
0
Sewer :
Public Sewer
Association Amenities :
Gated
Parking Features :
Balcony
Garage On Property : Yes.
Garage Spaces:
2
Security Features :
Fire Alarm
Exterior Features :
Balcony
Lot Features :
Conservation Area
Patio And Porch Features :
Covered
Road Surface Type :
Asphalt
Roof :
Shingle
Property Condition :
Completed
Zoning :
MPUD
Heating :
Central
Cooling :
Central Air
Construction Materials :
Block
Interior Features :
Ceiling Fans(s)
Laundry Features :
Laundry Room
Appliances :
Convection Oven
Flooring :
Carpet
PROPERTY DETAILS
Street Address: 2039 PARK CRESCENT DRIVE
City: Land O Lakes
State: Florida
Postal Code: 34639
County: Pasco
MLS Number: W7869383
Year Built: 2005
Courtesy of LISTWITHFREEDOM.COM
City: Land O Lakes
State: Florida
Postal Code: 34639
County: Pasco
MLS Number: W7869383
Year Built: 2005
Courtesy of LISTWITHFREEDOM.COM
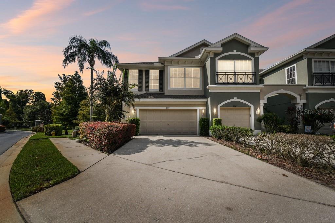
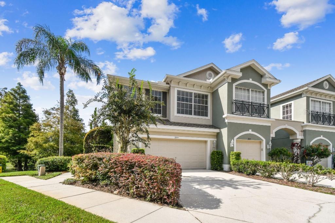
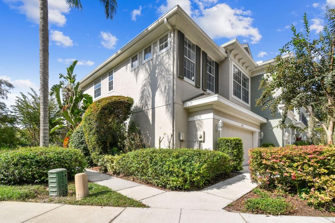
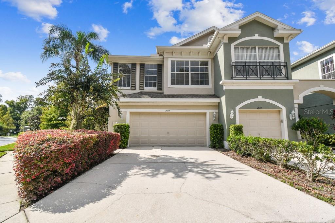
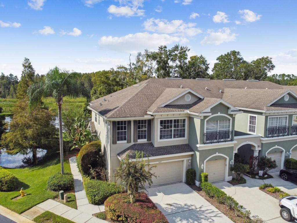
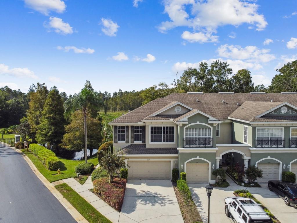
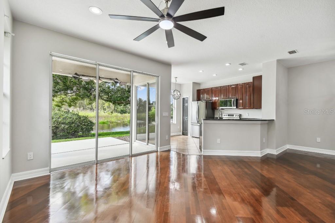
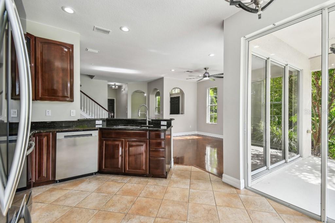
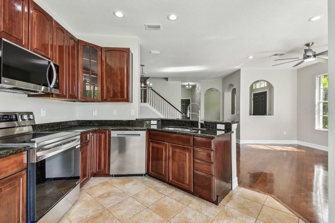
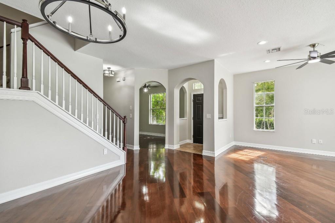
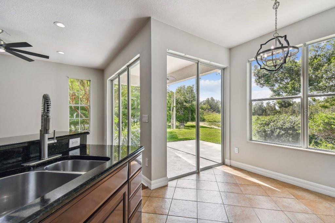

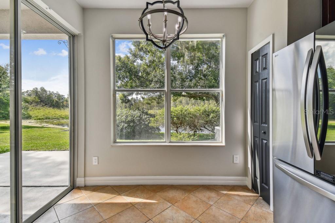
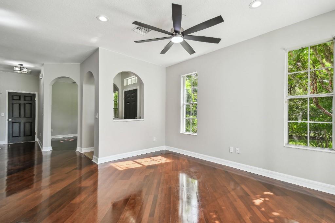
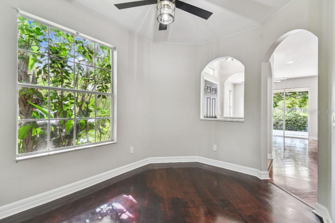
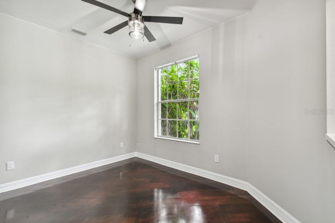
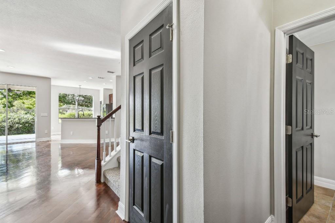
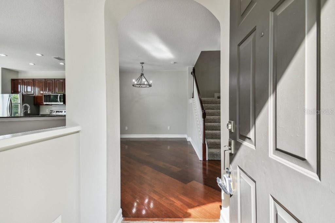
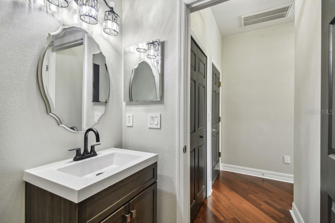
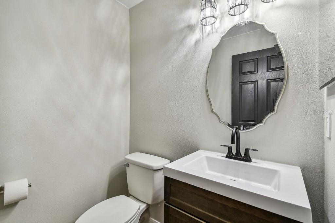
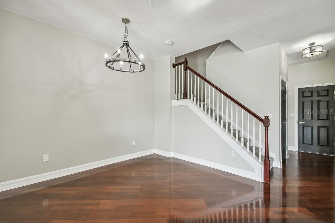
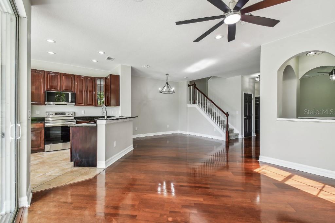

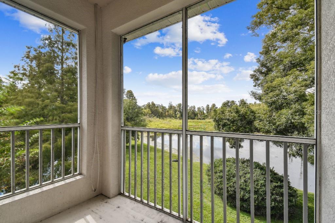
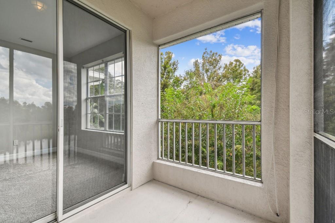
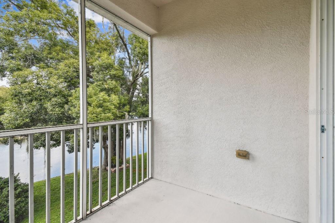
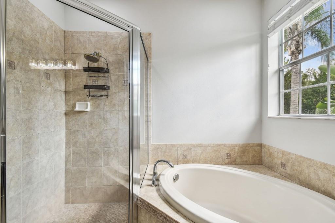
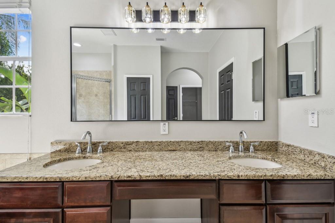
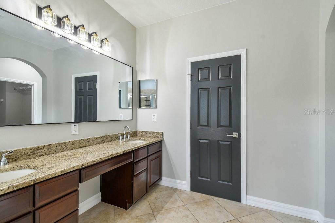
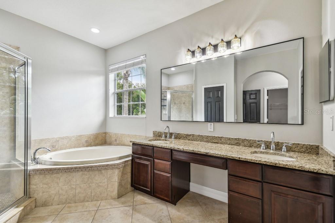
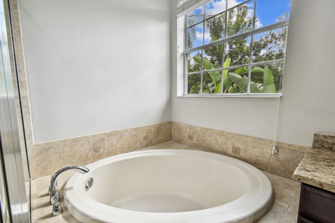
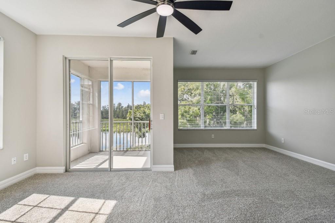
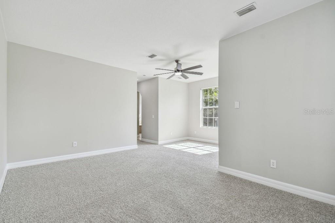
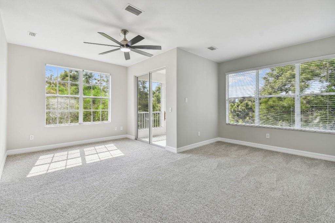
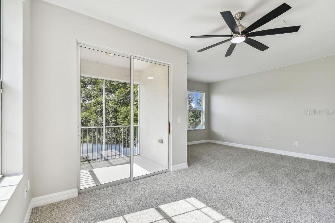
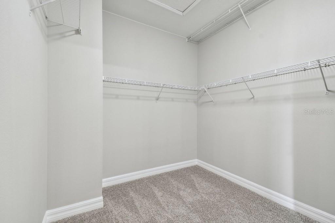
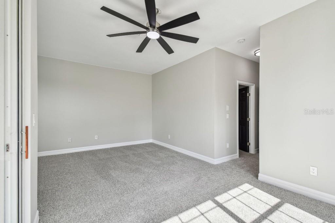
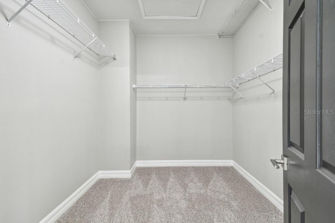
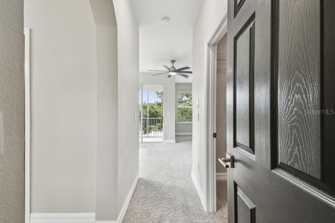
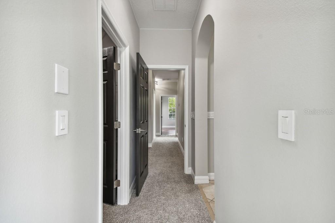
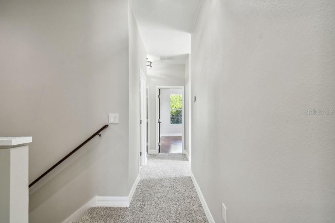
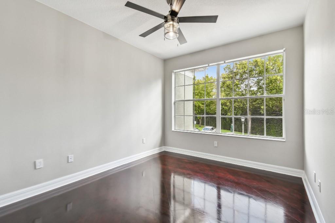
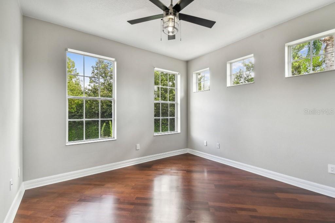
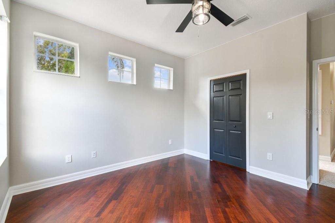
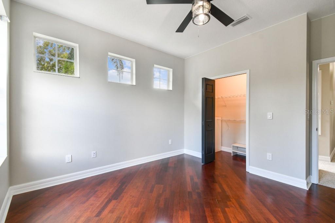
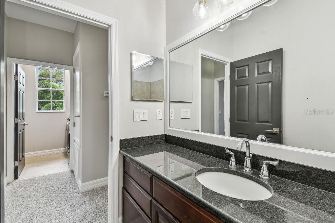
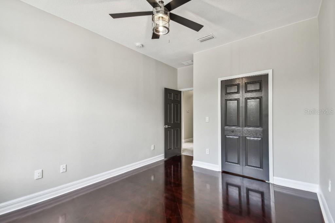
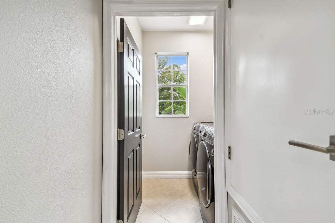
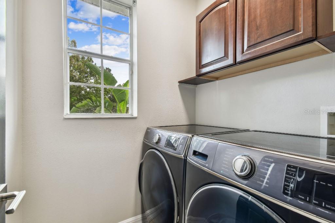
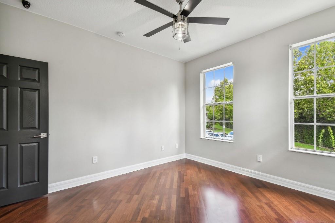
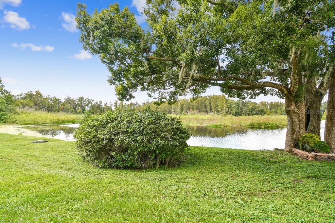
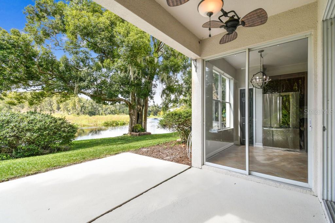
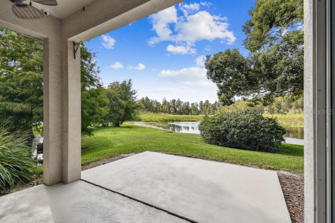
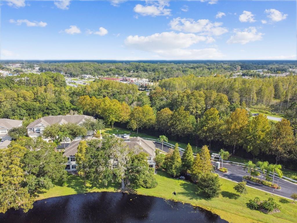
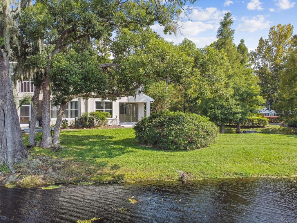
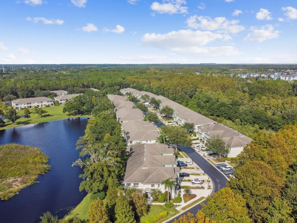
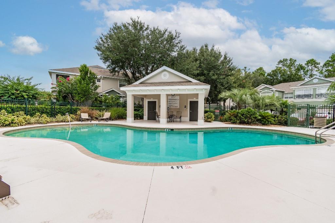
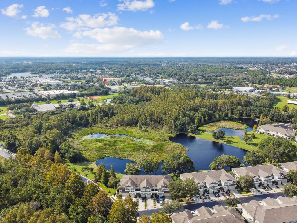
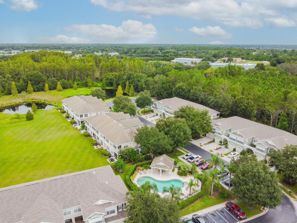
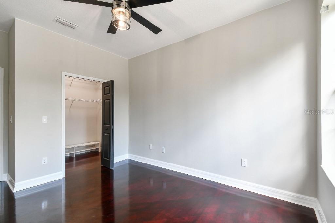
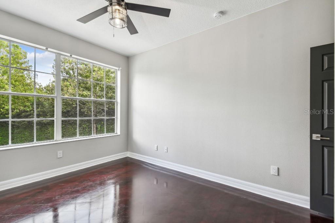
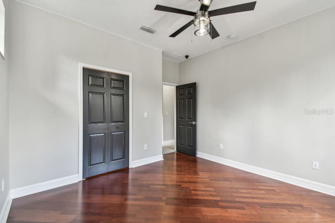
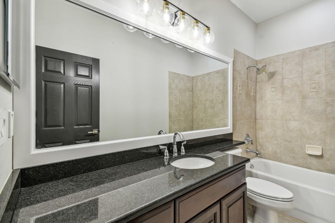
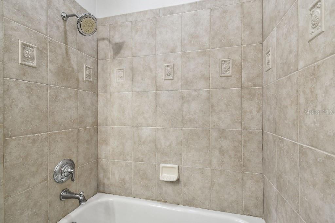
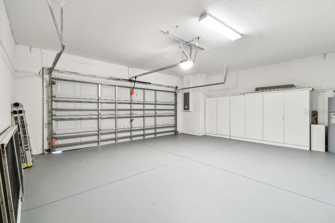
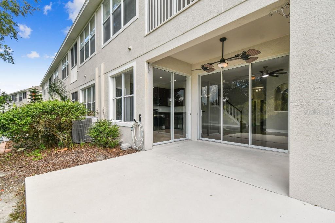
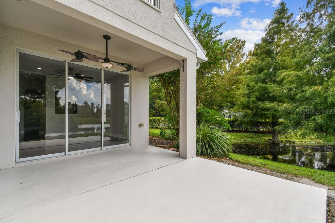
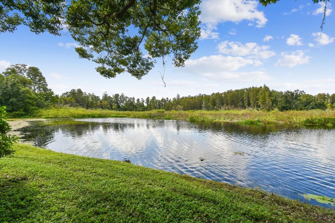
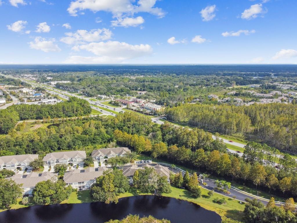
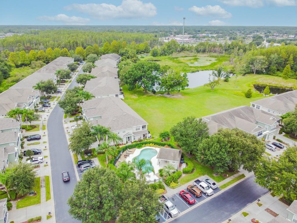
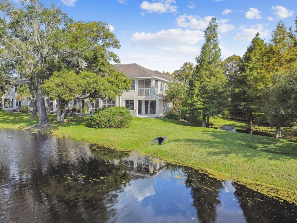
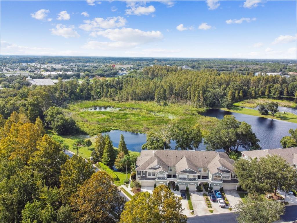
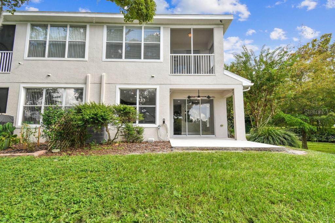
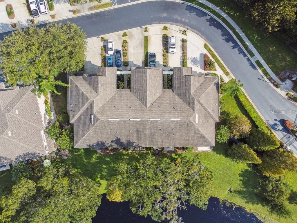
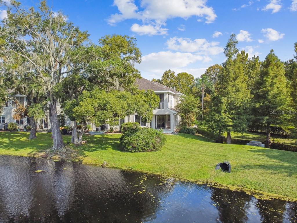
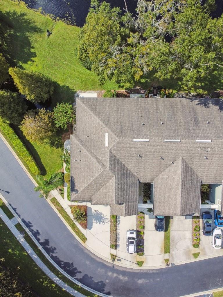
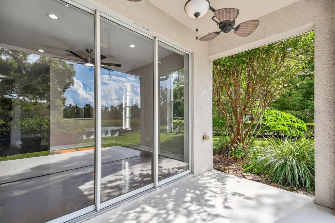
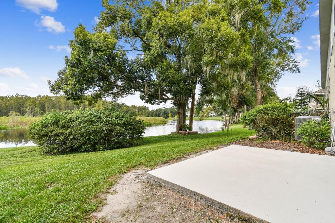
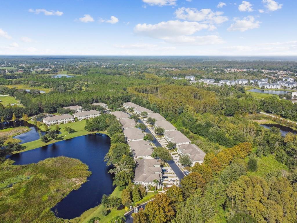
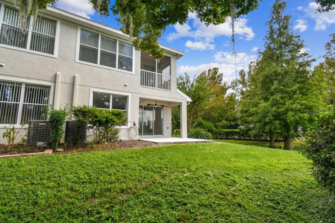
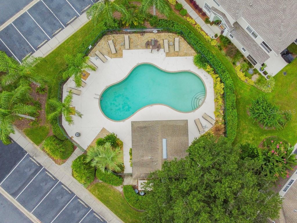
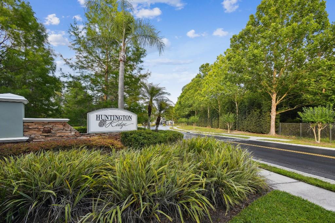
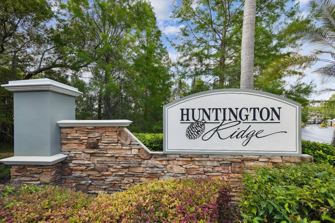
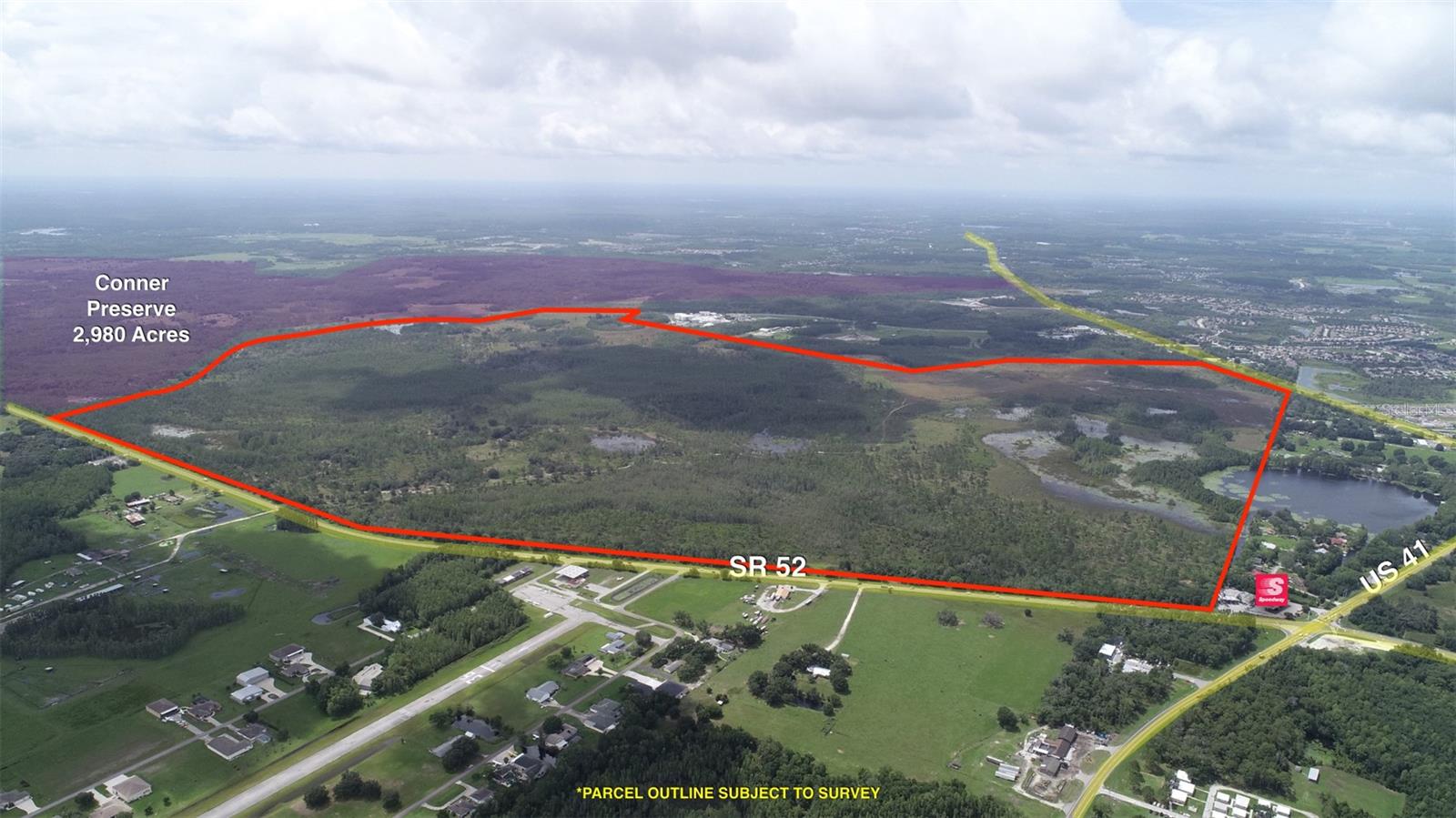
 Courtesy of ESHENBAUGH LAND COMPANY
Courtesy of ESHENBAUGH LAND COMPANY