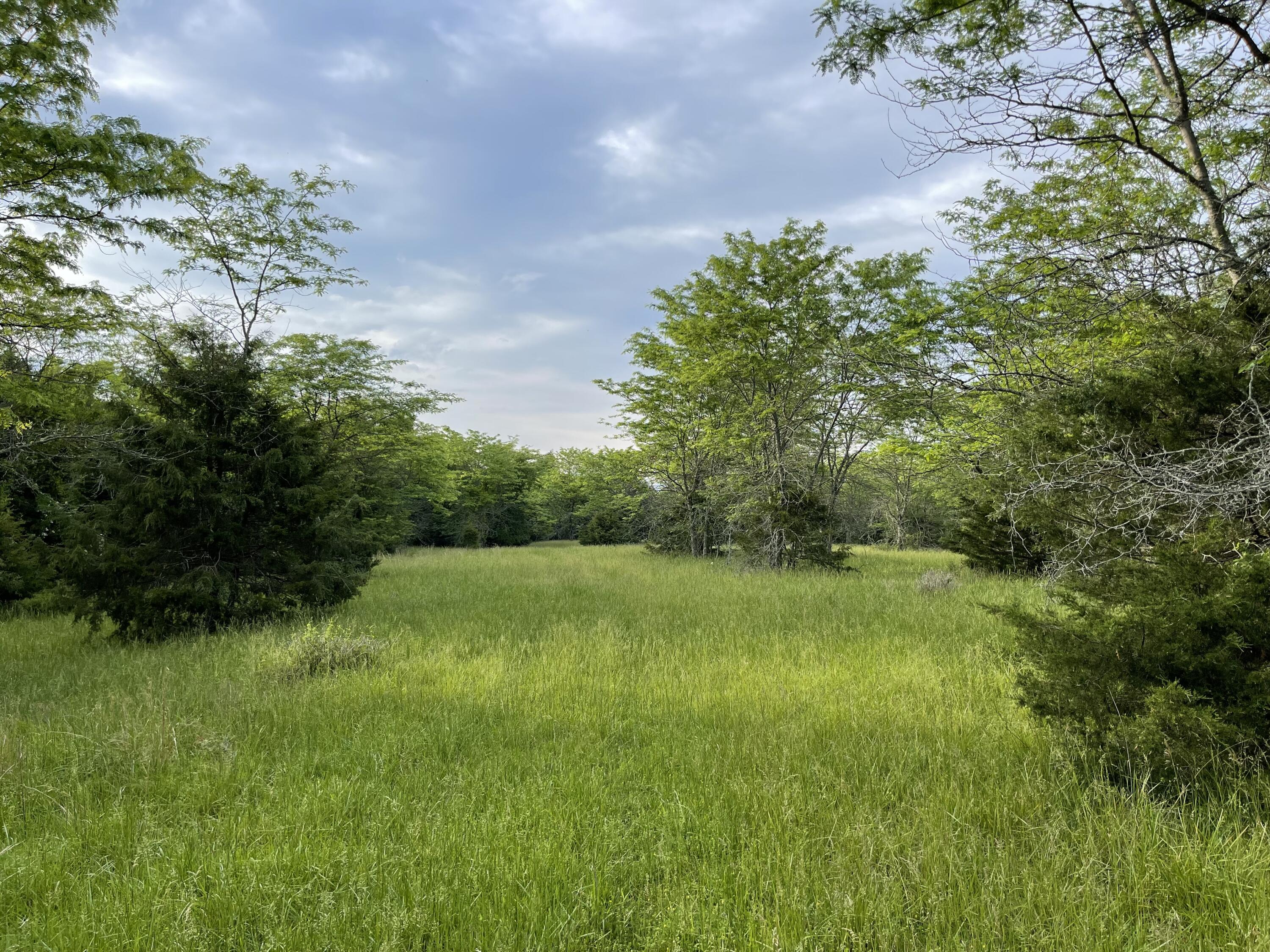Contact Us
Details
Once in a lifetime lakefront property! The quality, beauty and thoughtfulness of this custom built log home are unmatched. The home has been meticulously constructed with no detail overlooked. Featuring 3 bedrooms, 2.5 baths, huge chef's kitchen with butlers pantry, large family room, and the loft bunkroom sleeps 10 guests! The garage is attached via the enclosed breezeway and is oversized with 2 bays and ample storage. Outdoor living area spreads across multiple terraces and 1400 sqft of decks all overlooking the lake. Quaint firepit located between upper and lower deck to enjoy with friends. Plumbing is also ran for potential outdoor shower. The list of amenities is endless. Multiple water sources including private well with 3 stages of filtration, heated floors, commercial grade appliances, tornado shelter, Generac whole home generator and additional utility room in the garage. A detached shop with 2 bays on the left as you enter the gated driveway with a concrete floor and gravel pad adjacent for boat and RV parking. Full RV hookup adjacent to the main house! Location is unparalleled. This property has a tremendous amount of potential to be a revenue producing investment. Minimal groundskeeping, fully operational as a low maintenance lock and leave residence. Quick drives to Eureka Springs, Branson, Beaver Lake, Dogwood Canyon, or Top of The Rock. Truly a must see! 24x12 Leased boat slip with lift, only available to transfer with purchase of boat for additional $$$PROPERTY FEATURES
Water Source :
Well - Community, City Water, Well - Private
Sewer Source :
Septic Tank
Parking Features:
Workshop in Garage, Paved, Heated Garage, Garage Faces Front, Garage Door Opener
Parking Total:
4
Patio And Porch Features :
Patio, Deck, Covered, Rear Porch, Front Porch
Exterior Features:
Gas Grill, Rain Gutters
Lot Features :
Water View, Secluded, Acreage, Adjoins Government Land, Sloped, Trees, Water Front
Architectural Style :
Log Home, 15 Story
Above Grade Finished Area:
3744
Below Grade Finished Area:
0
Cooling:
Central
Heating :
Radiant Floor, Central
Construction Materials:
Cedar
Fireplace Features:
Stone, Wood Burning
Appliances :
Washer, Wall Oven - Gas, Tankless Water Heater, Instant Hot Water, Gas Water Heater, Water Softener Owned, Commercial Grade, Icemaker, Microwave, Refrigerator, Cooktop-Propane, Dishwasher, Disposal, Dryer
Windows Features:
Blinds, Double Pane Windows
Flooring :
Concrete Stained
Interior Features:
Vaulted Ceiling(s), Walk-In Closet(s), Smoke Detector(s), Security System, Alarm/Burglar, High Speed Internet, Soaking Tub, W/D Hookup, Walk-In Shower, Marble Counters, Kitchen Island
Other Equipment :
Generator, Water Filtration
Other Structures:
Gazebo
Water BodyName:
Table Rock
PROPERTY DETAILS
Street Address: 1579 Alyeska Point Road
City: Lampe
State: Missouri
Postal Code: 65681
County: Stone
MLS Number: 60232845
Year Built: 2018
Courtesy of Platinum Realty of Missouri, LLC
City: Lampe
State: Missouri
Postal Code: 65681
County: Stone
MLS Number: 60232845
Year Built: 2018
Courtesy of Platinum Realty of Missouri, LLC
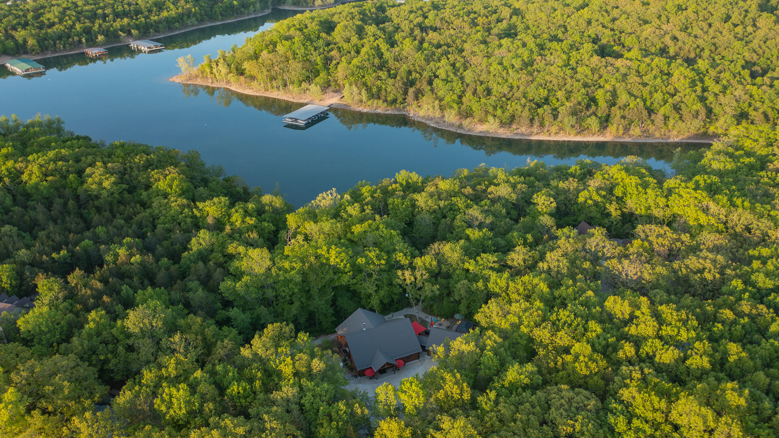

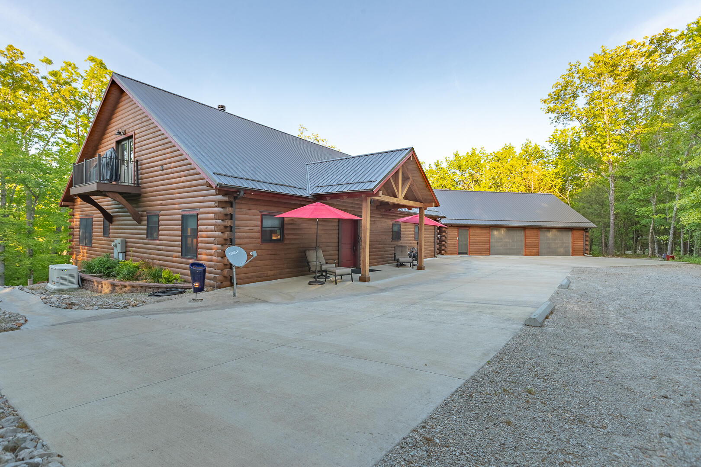

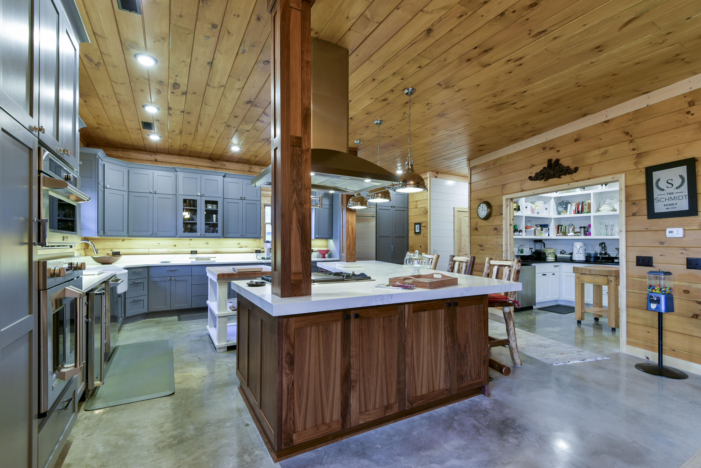










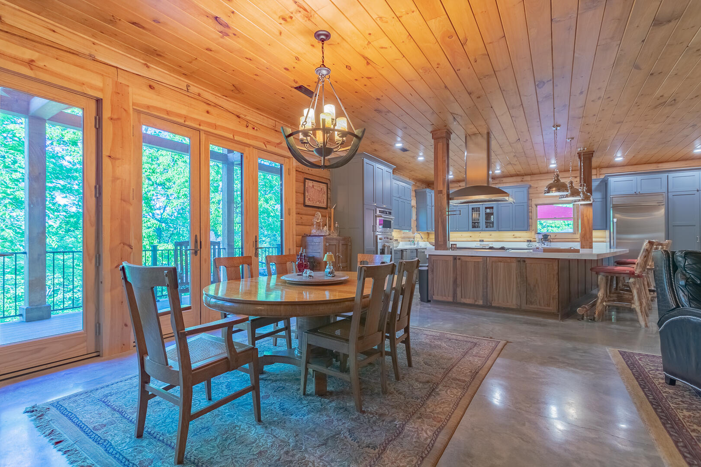

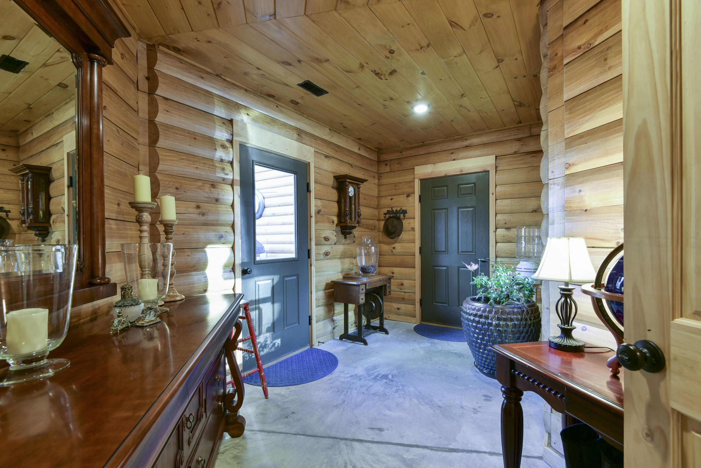











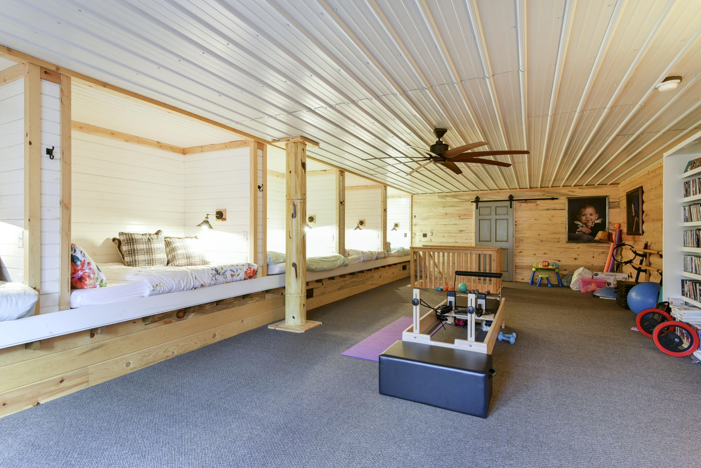

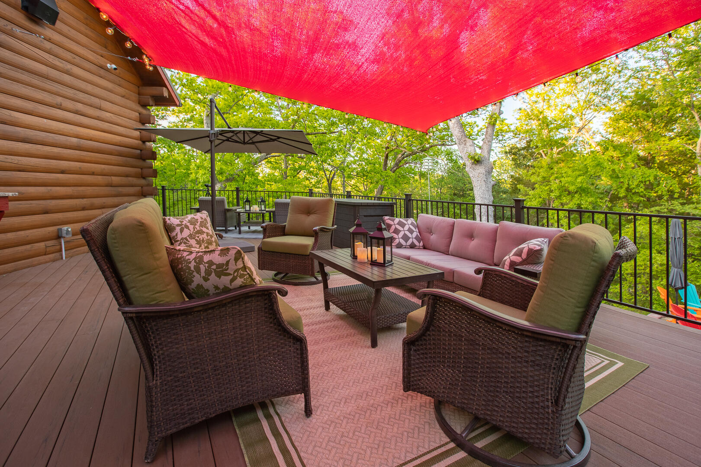

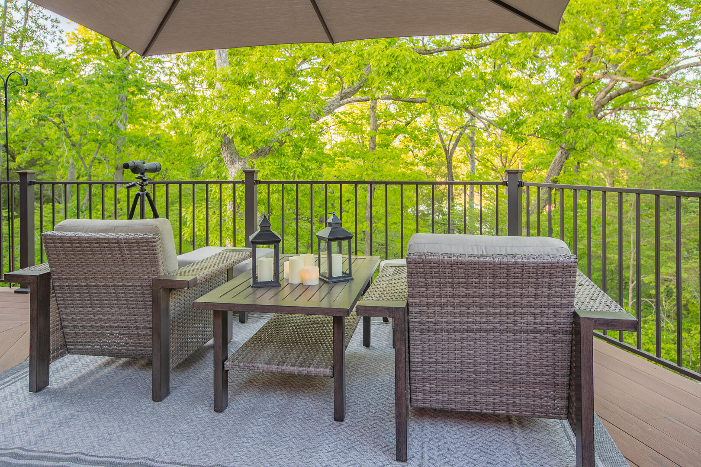


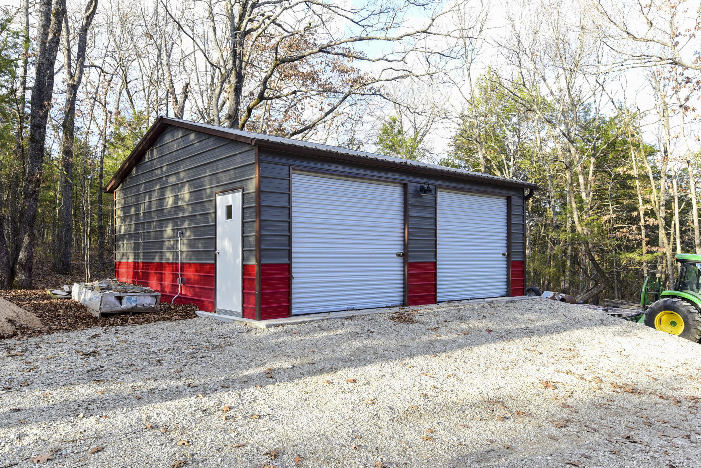
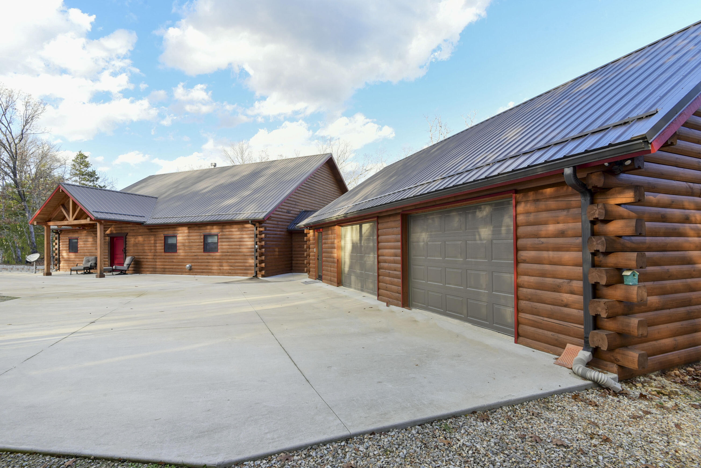

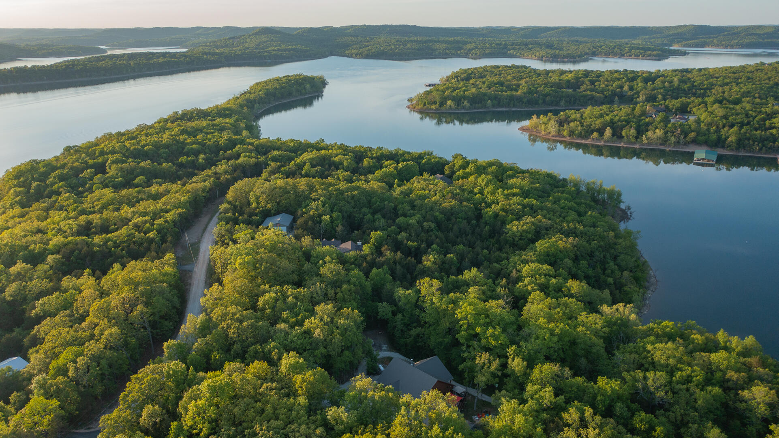

 Courtesy of BlueCamo Properties
Courtesy of BlueCamo Properties