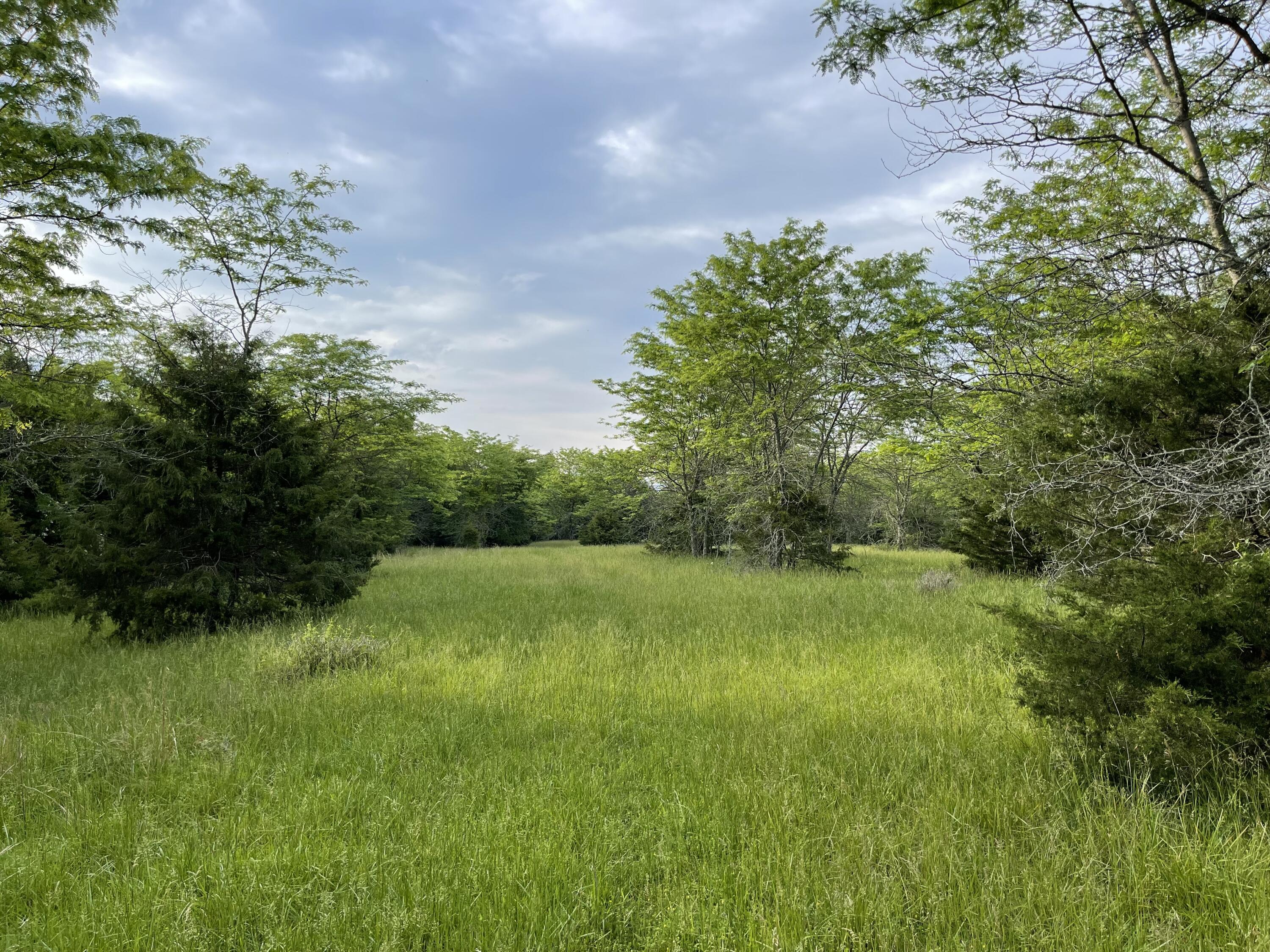
Contact Us
Details
6755 square feet under roof in this custom brick & stone home with 4 lake view bedrooms, lake view office/5th bedroom, and 3.5 bathrooms. The foyer invites you into a Great room with vaulted wood ceiling, see-through fireplace, formal dining room, kitchen with granite countertops and walk-in pantry. Built with handicap access in mind, tile & hickory floors lead you through 3' wide doors, past 2 roll-in showers, a therapy pool and an elevator to take you to all three floors! The main level Primary bedroom suite has a wood vaulted ceiling, ensuite bath with double vanity and custom cabinets, zero entry, dual-head shower, walk-in closet with custom cabinetry, laundry with sink, large utility closet, and a heated, hydrotherapy pool with an underwater treadmill. On the lower level are three more bedrooms with 2 full baths, family room, kitchenette, and a bunk/ storage room with a 2nd laundry hook-up and twin, deep well sinks. Take the elevator to the basement level where you will find over 2119 square feet of unfinished space for your man cave, game room, wine cellar, or even more storage. This well-appointed home with composite decking on both main and lower-levels and a cozy screened-in porch has take-your-breath-away views of Table Rock Lake. Exterior maintenance has been simplified with easy-clean epoxy garage floors, exposed aggregate concrete drive, zoysia grass and irrigation, perennials, pecan, dogwood and river birch trees and a stone stairway to the lake yard. This home hits all the buttons and more. A stone's throw distance from this incredible home is the community dock with a 10×30 boat slip, lift and storage locker that is also available. This listing is a must-see-in-person home. Pinnacle Shores subdivision is a gated community with community water, sewer, paved streets, fantastic neighbors and a clubhouse with a workout center and community pool. Furnishings are negotiable.PROPERTY FEATURES
Water Source :
Well - Community, Community
Sewer Source :
Community, Septic Tank
Parking Features:
Side By Side, Gated, Garage Faces Front, Garage Door Opener, Driveway, Additional Parking
Parking Total:
3
Accessibility Features:
Accessible Bedroom, Accessible Central Living Area, Accessible Closets, Accessible Common Area, Accessible Doors, Accessible Elevator Installed, Accessible Full Bath, Accessible Hallway(s), Therapeutic Whirlpool, Visitor Bathroom
Exterior Features:
Cable Available, Gas Grill, Rain Gutters
Patio And Porch Features :
Screened, Deck, Covered
Road Frontage Type :
Private Road
Lot Features :
Water View, Sprinklers In Front, Lake Front, Dead End Road/Street, Lake View, Sloped, Sprinklers In Rear, Water Front
Road Surface Type :
Street - Asphalt
Architectural Style :
Traditional, 1 Story
Pool Features:
Indoor
Below Grade Finished Area:
2318
Above Grade Finished Area:
2318
Cooling:
Central, Heat Pump, Ceiling Fans
Heating :
Heat Pump Dual Fuel, Central, Fireplace, Heat Pump
Construction Materials:
Brick-All, Stone
Interior Features:
Vaulted Ceiling(s), Cable TV, Walk-In Closet(s), Smoke Detector(s), Internet - Cable, Elevator, Central Vacuum, Crown Molding, Skylight(s), W/D Hookup, Walk-In Shower, Granite Counters, Kitchen Island
Fireplace Features:
Screen, See Through, Stone, 2/3 Sided, Family Room, Propane
Basement Description :
Finished, Exterior Entry, Interior Entry, Full
Appliances :
Washer, Electric Water Heater, Water Softener Owned, Microwave, Refrigerator, Dishwasher, Disposal, Dryer, Exhaust Fan, Free Standing Stove: Electric
Windows Features:
Double Pane Windows, Tilt-In
Flooring :
Hardwood, Tile, Wood
Other Equipment :
Water Filtration, Water Quality Purifier
Water BodyName:
Table Rock
PROPERTY DETAILS
Street Address: 125 Joseph Cove Drive
City: Lampe
State: Missouri
Postal Code: 65681
County: Stone
MLS Number: 60230234
Year Built: 2015
Courtesy of Table Rock's Best, Realtors
City: Lampe
State: Missouri
Postal Code: 65681
County: Stone
MLS Number: 60230234
Year Built: 2015
Courtesy of Table Rock's Best, Realtors

 Courtesy of BlueCamo Properties
Courtesy of BlueCamo Properties
