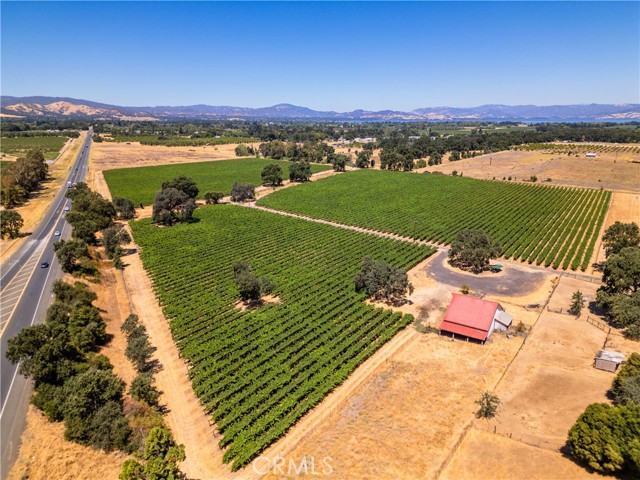Contact Us
Details
Lakeside Living at its Best! Soak in the sweeping 180 views of Clearlake and Mt Konocti in this lovingly maintained doublewide home, nestled in a quiet 55+ community on the north shore of Clearlake. This bright and spacious 1400 sq ft home is the perfect blend of comfort, convenience, and safety. Outside, the expansive covered patio is perfect for outdoor living and entertaining. Watch the sun set and the moon rise from one of the largest patios in the complex. Also, with a large 2 lane carport for multiple vehicles or boat storage, a 9' x 11' locking storage shed for all your tools and toys, you have all the conveniences of a large property. Inside, relax and unwind in the open living and dining area. Enjoy the warmth of the free-standing wood stove or sip on your favorite beverage at the retro wet bar, all while taking in the stunning view through the large dual pane windows. The well-lit kitchen comes with updated amenities including tiled breakfast counter, refrigerator, propane stove and dishwasher. Dining area boasts a customized built-in cabinet and drawer space for added storage. The master bedroom features a private ensuite with separate shower and large soaking tub, 2 large closets (one a walk-in), ceiling fan and clean, bright low pile carpet. The second bedroom is perfectly suited as a guest room or office space. Stay comfortable year-round. Energy-efficient central heat and a free-standing wood stove, ensures warmth and comfort throughout the seasons. A tankless water heater provides efficient and on-demand hot water. New high efficiency washing machine and dryer complete the roomy laundry room. Sterling Shores Community amenities include a private lakeside pool, fishing pier and boat dock/launch, RV and boat parking/storage and a Club House. Retirement or weekend getaway, this is your chance to make your lakefront dream happen. Schedule a viewing today. Welcome home!PROPERTY FEATURES
Kitchen Features: Pots & Pan Drawers,Tile Counters
Rooms information : Kitchen,Laundry,Living Room,See Remarks
Electric: 220 Volts in Kitchen,220 Volts in Laundry
Sewer: Public Sewer
Water Source: Public
Senior Community
Carport Spaces: 1.00
# of Parking Spaces: 1.00
Security Features: Carbon Monoxide Detector(s),Smoke Detector(s)
Accessibility Features: See Remarks
Patio And Porch Features : Covered,Patio,See Remarks,Slab
Lot Features: Greenbelt,Level
Exterior Features:Awning(s)
Fencing: Wood
Road Frontage: Private Road
Road Surface: Paved
Parcel Identification Number: 910001371000
Cooling: Has Cooling
Heating: Has Heating
Heating Type: Central,Propane,Wood Stove
Cooling Type: Central Air,Electric
Bathroom Features: Bathtub,Shower,Shower in Tub,Exhaust fan(s),Formica Counters
Flooring: Carpet,Tile,Vinyl
Roof Type: Composition,Metal
Year Built Source: Public Records
Appliances: Dishwasher,Disposal,Propane Oven,Propane Range,Refrigerator,Tankless Water Heater
Door Features: French Doors
Laundry Features: Dryer Included,Electric Dryer Hookup,Individual Room,Inside,See Remarks,Washer Hookup,Washer Included
Laundry: Has Laundry
Inclusions :Refrigerator, Washer, Dryer, Dining Room Table & Chairs, bedroom chair, couch
MLSAreaMajor: LCLPN - Lakeport North
PROPERTY DETAILS
Street Address: 5830 Robin Hill Drive Unit# 52
City: Lakeport
State: California
Postal Code: 95453
County: Lake
MLS Number: LC24174481
Year Built: 1985
Courtesy of Konocti Realty
City: Lakeport
State: California
Postal Code: 95453
County: Lake
MLS Number: LC24174481
Year Built: 1985
Courtesy of Konocti Realty
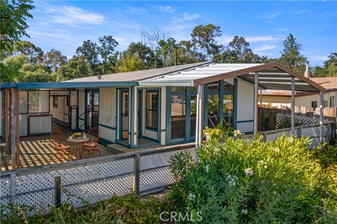
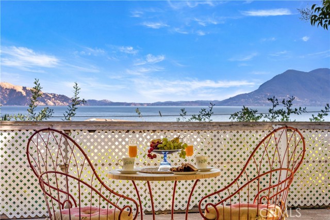
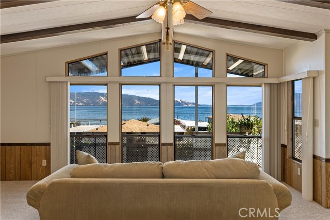
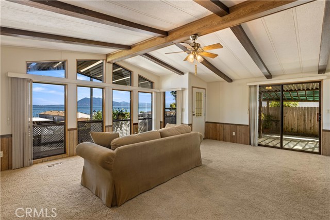
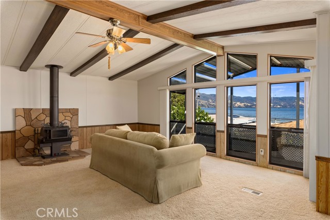
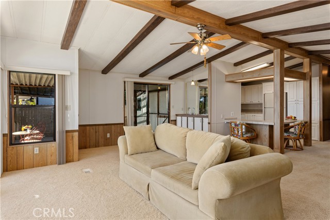
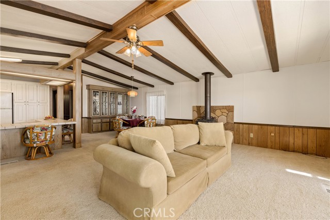
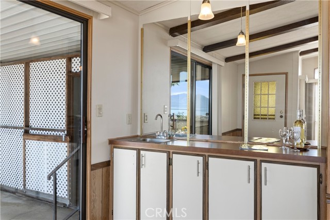
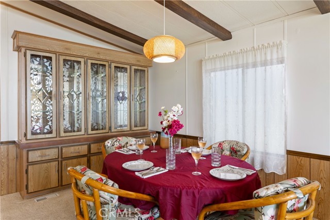
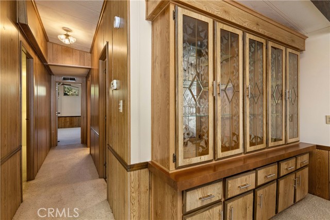
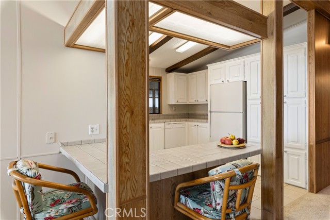
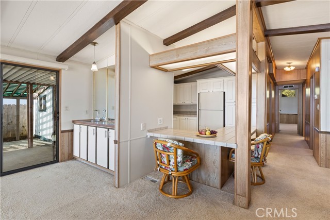
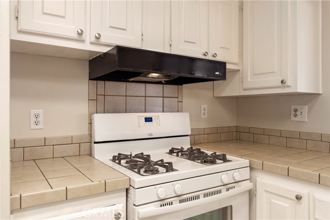
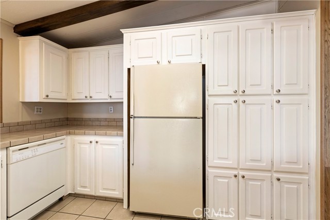
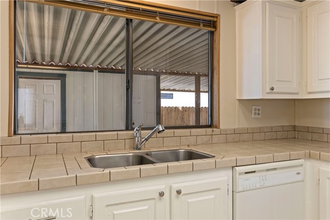
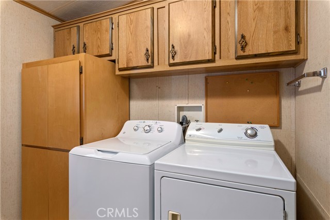
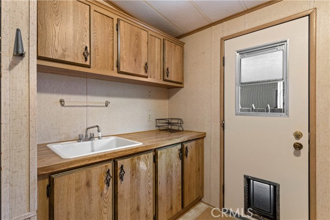
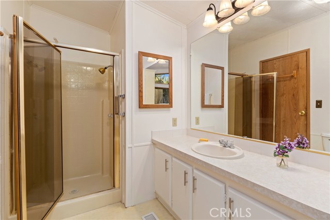
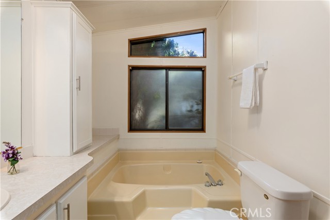
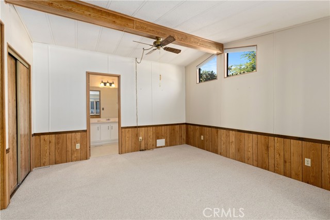
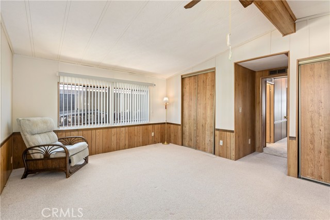
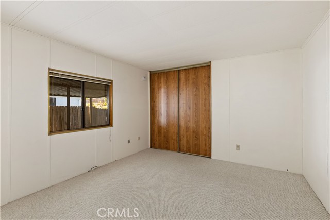
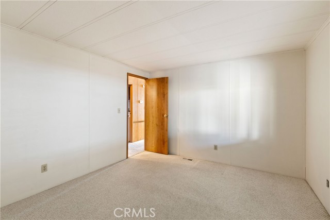
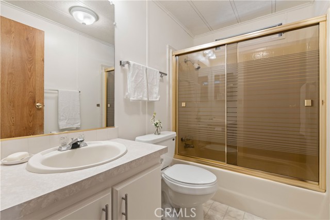
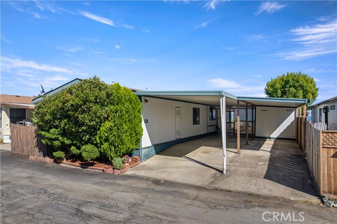
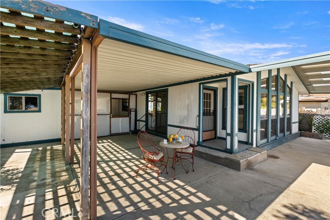
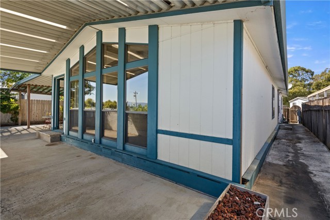
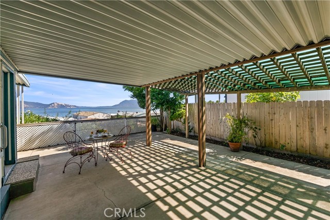
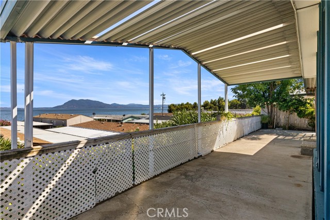
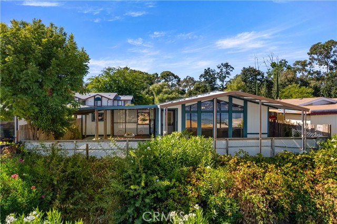
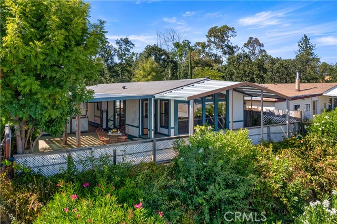
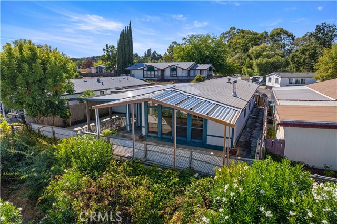
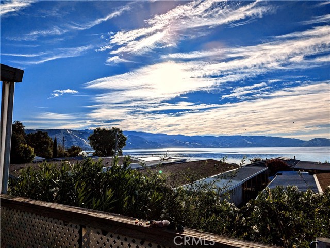
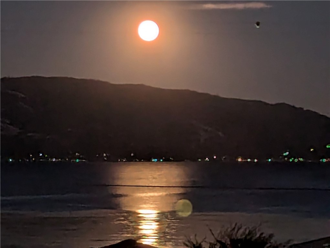
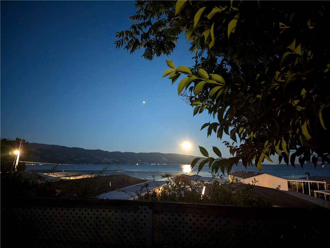
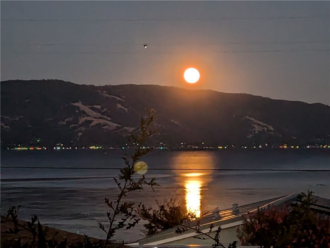
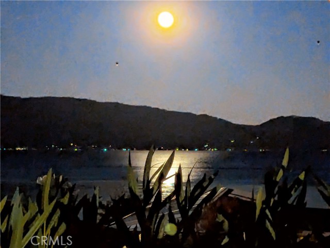
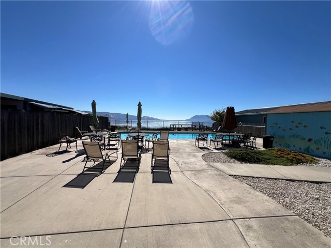
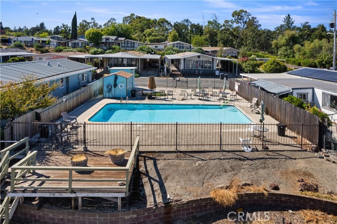
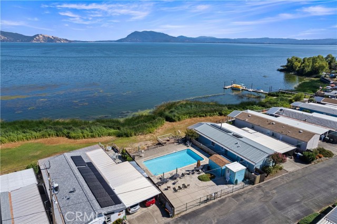
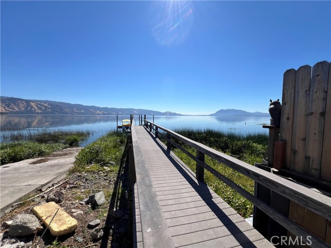
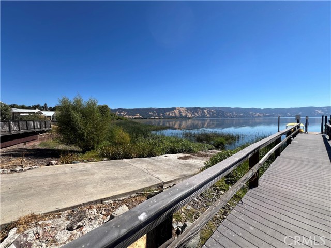
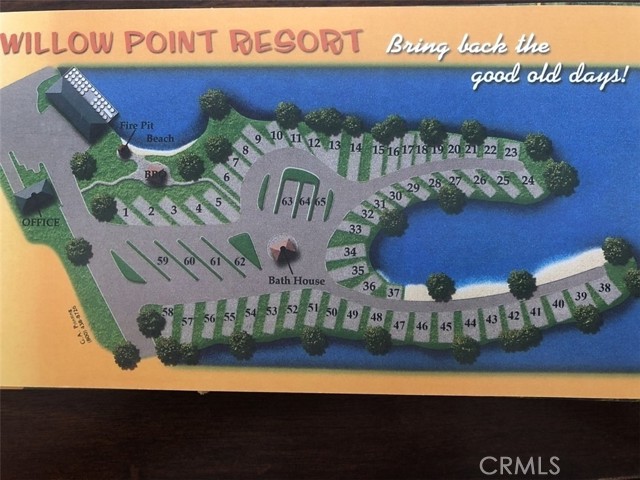
 Courtesy of Lakeside Properties 1
Courtesy of Lakeside Properties 1