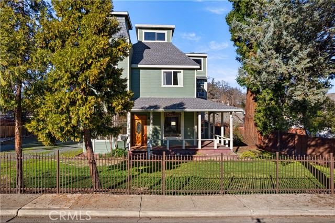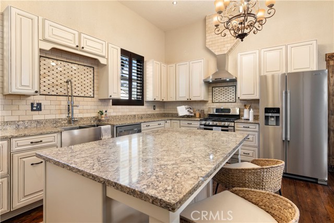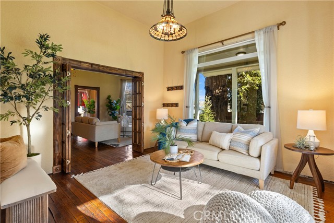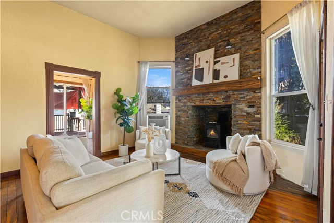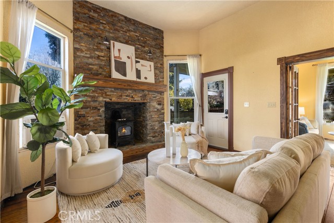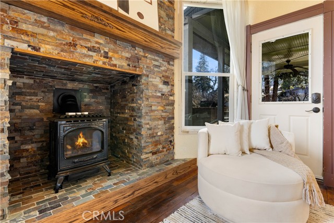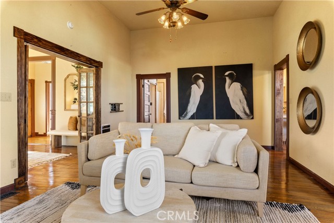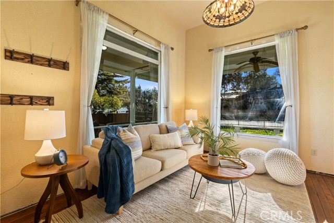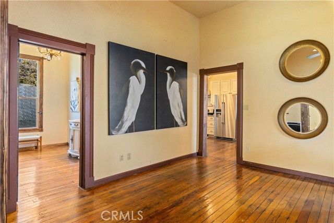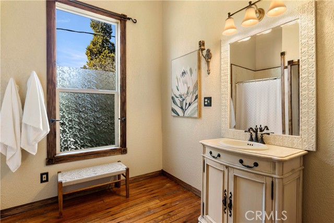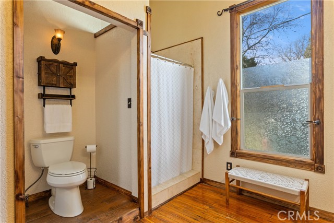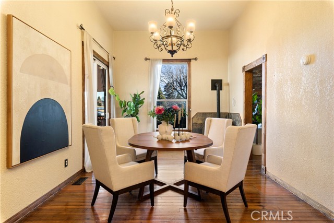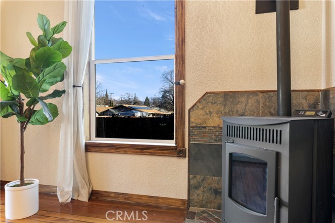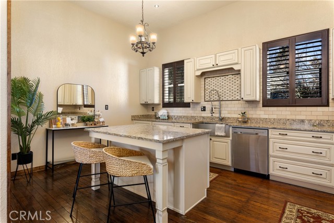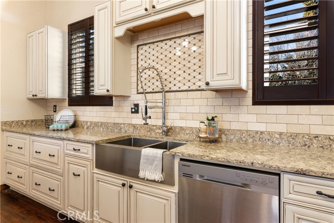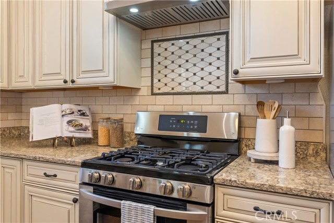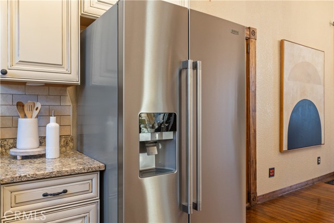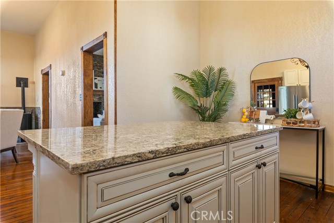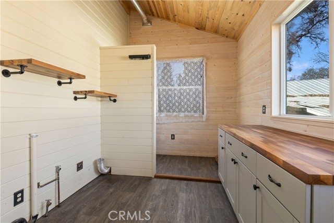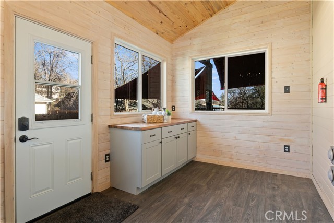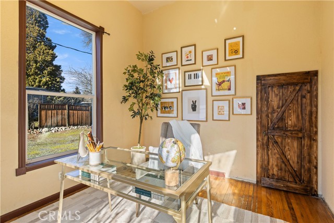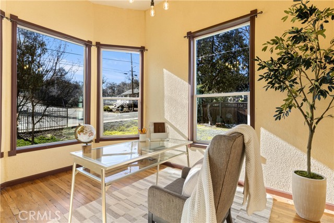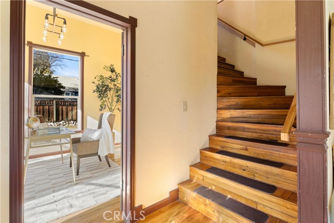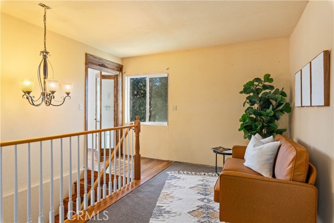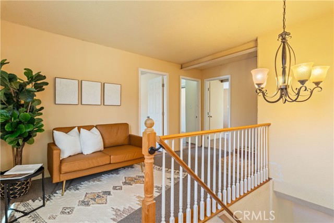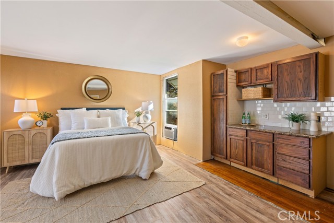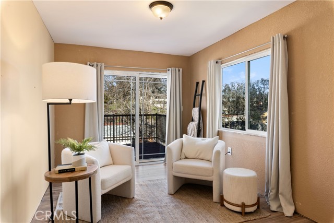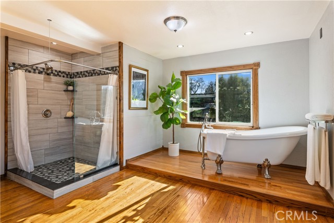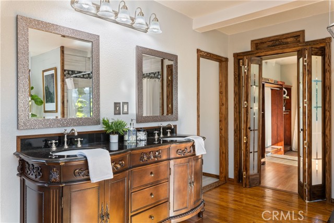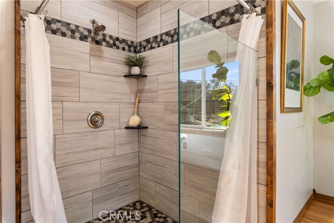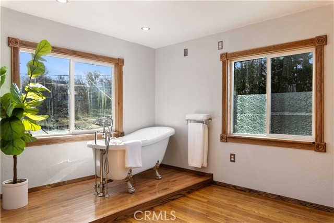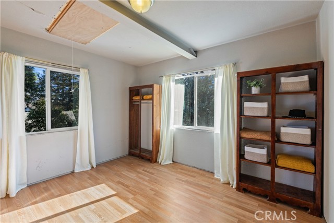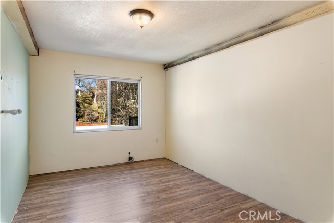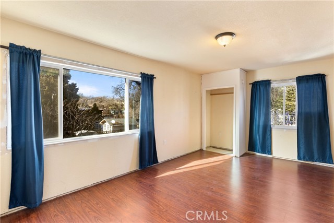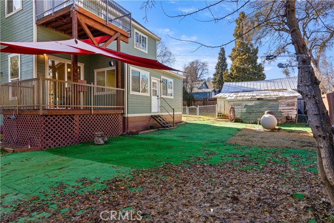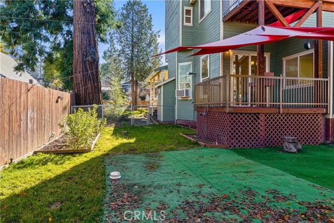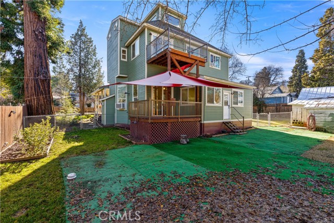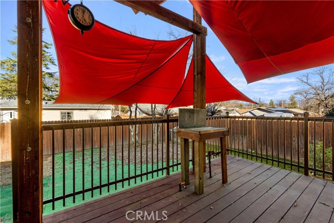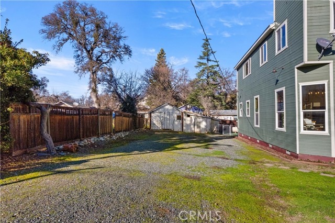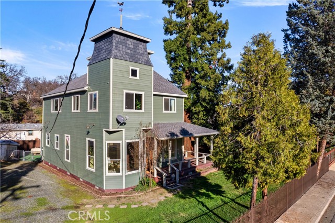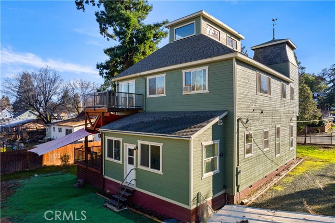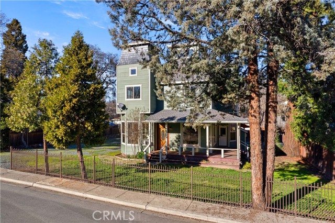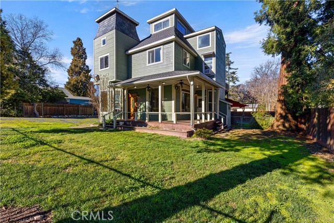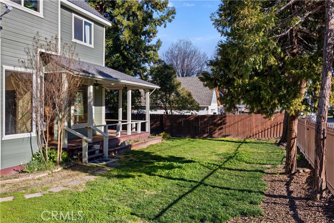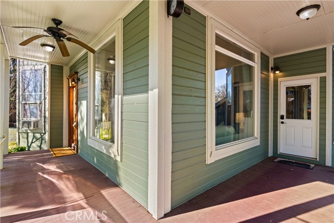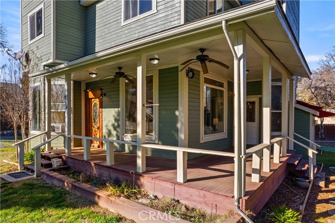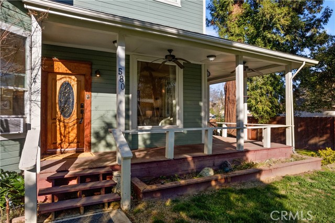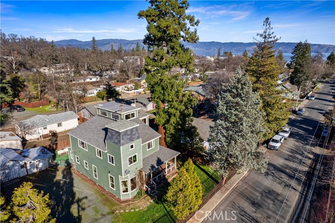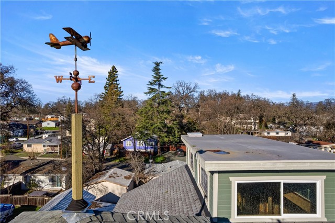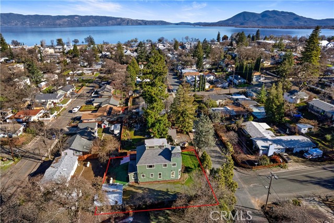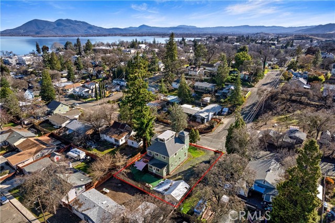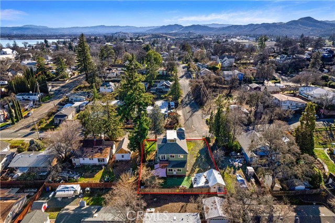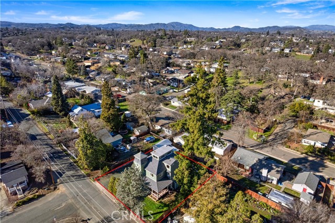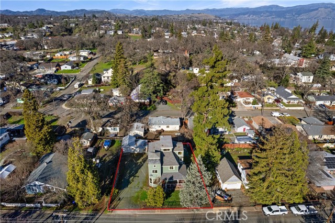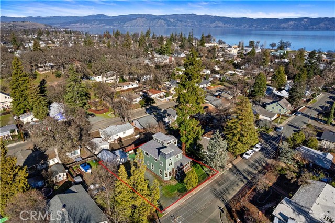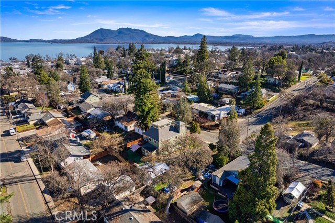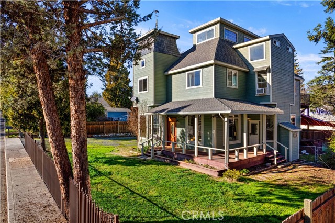About 580 Fifth Street, Lakeport, California, 95453
Charming Updated Victorian in the Heart of Lakeport. Step into timeless elegance with this beautifully updated Victorian home, boasting over 2,000 sq ft of living space. This 4-bedroom, 2-bathroom residence perfectly blends classic charm with modern amenities, creating an inviting and comfortable atmosphere. High ceilings, rich wood floors, and exquisite wood trim highlight the home's historic character, complemented by designer lighting throughout. The spacious kitchen is a chef's dream, featuring a large chef's sink, stainless steel appliances including a 6-burner stove, gleaming granite countertops, and a generous island with a breakfast bar. The open-concept design seamlessly connects the kitchen to the formal dining room, which offers easy access to the rear deck and a bright, sunny laundry room. Relax in the cozy living room, complete with a stone-surround propane fireplace, which opens to a charming front sitting room—perfect for quiet mornings or entertaining guests. A versatile downstairs bedroom, surrounded by windows, can easily serve as a bright and inspiring office space. The wrap around front deck offers more space to unwind. Retreat to the private primary suite featuring a breakfast bar, a walk-in closet, and a luxurious en-suite bath. Indulge in the large, tiled shower, unwind in the classic clawfoot tub, and enjoy the convenience of a double vanity. The fully fenced backyard offers ample space for gardening, play, or additional storage. Whether you're hosting summer gatherings or enjoying a quiet afternoon, this outdoor space is a private haven. Located in an excellent neighborhood, this home is just moments from downtown Lakeport, scenic lakefront parks, shopping, and dining. Experience the perfect blend of historic charm and modern comfort in this exceptional Victorian gem.
Kitchen Features: Granite Counters, Kitchen Island, Remodeled Kitchen
Rooms information : Formal Entry, Kitchen, Laundry, Living Room, Main Floor Bedroom, Primary Suite, Separate Family Room, Walk-In Closet
Sewer: Public Sewer
Water Source: Public
Uncovered Spaces: 2.00
# of Parking Spaces: 2.00
Patio And Porch Features : Covered, Deck, Wood, Wrap Around
Lot Features: Back Yard
Exterior Features:Lighting
Fencing: Chain Link, Wood
Road Frontage: City Street
Road Surface: Paved
Parcel Identification Number: 025366150000
Cooling: Has Cooling
Heating: Has Heating
Heating Type: Fireplace(s), Pellet Stove, Propane
Cooling Type: Wall/Window Unit(s)
Bathroom Features: Bathtub, Shower, Double Sinks in Primary Bath, Main Floor Full Bath, Separate tub and shower, Walk-in shower
Architectural Style : Victorian
Flooring: Laminate, Wood
Roof Type: Composition
Year Built Source: Assessor
Fireplace Features : Dining Room, Living Room, Free Standing
Common Walls: No Common Walls
Appliances: 6 Burner Stove, Dishwasher, Propane Range, Range Hood, Refrigerator
Laundry Features: Individual Room, Inside
Eating Area: Breakfast Counter / Bar, Dining Room
Laundry: Has Laundry
MLSAreaMajor: LCLPS - Lakeport South
Kitchen Features: Granite Counters, Kitchen Island, Remodeled Kitchen
Rooms information : Formal Entry, Kitchen, Laundry, Living Room, Main Floor Bedroom, Primary Suite, Separate Family Room, Walk-In Closet
Sewer: Public Sewer
Water Source: Public
Uncovered Spaces: 2.00
# of Parking Spaces: 2.00
Patio And Porch Features : Covered, Deck, Wood, Wrap Around
Lot Features: Back Yard
Exterior Features:Lighting
Fencing: Chain Link, Wood
Road Frontage: City Street
Road Surface: Paved
Parcel Identification Number: 025366150000
Cooling: Has Cooling
Heating: Has Heating
Heating Type: Fireplace(s), Pellet Stove, Propane
Cooling Type: Wall/Window Unit(s)
Bathroom Features: Bathtub, Shower, Double Sinks in Primary Bath, Main Floor Full Bath, Separate tub and shower, Walk-in shower
Architectural Style : Victorian
Flooring: Laminate, Wood
Roof Type: Composition
Year Built Source: Assessor
Fireplace Features : Dining Room, Living Room, Free Standing
Common Walls: No Common Walls
Appliances: 6 Burner Stove, Dishwasher, Propane Range, Range Hood, Refrigerator
Laundry Features: Individual Room, Inside
Eating Area: Breakfast Counter / Bar, Dining Room
Laundry: Has Laundry
MLSAreaMajor: LCLPS - Lakeport South
Street Address: 580 Fifth Street
City: Lakeport
State: California
Postal Code: 95453
County: Lake
Directions:
Main Steet to Fifth Street
Property Information :
Listing Status: Closed
Size: 2,602 Sqft
Lot Size: 0.24 Acres
MLS #: LC25007347
Bedrooms: 4 bd
Bathrooms: 2 ba
Price: $405,000
Construction Status: Built in 2007
Last Modified : Sep 23 2025 5:40AM
Amenities :
Fence
View
Parking
Appliance
Patio
Fireplace
Courtesy of: Stacey Mattina, Konocti Realty (MLS# LCKONOCTI)
