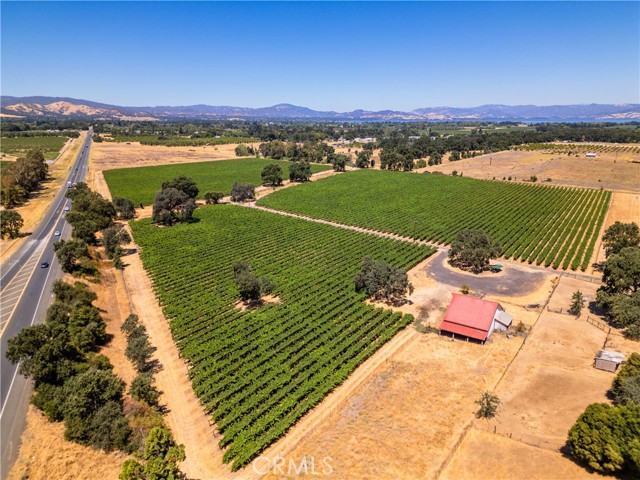Contact Us
Details
Beautifully updated with stunning views of Clear Lake and Mt Konocti, this condo won’t disappoint. The unit is one of the larger units in the Royale Shores with 1,729 sq ft of living area and one of the very few units that has its very own private boat slip. The home features 3 bedrooms, 2 bathrooms, laundry room, and lake views from the living room, kitchen and primary bedroom. When you enter the home, you will walk into an open, light and inviting floor plan, perfect for entertaining. Step out onto your covered balcony from the living room or from the primary bedroom and take in the beautiful view or catch a stunning sunrise. Kitchen has been elegantly updated with gorgeous granite countertops, new appliances, cabinets and recessed lighting. Primary bath has dual vanity sink, walk-in closet, an additional closet, and a privacy door leading into the toilet and shower. There is ample storage space within the home, big bedrooms, beautiful electric fireplace in living room and a countertop bar. The HOA offers a seasonal solar heated pool, hot tub, clubhouse, BBQ area, pier and dock. The grounds are beautifully landscaped and maintained. You also have your own covered parking space with plenty of room for your boat and an additional storage unit. Within walking distance to shopping and downtown. This waterfront condo has it all, and it's ready for you to come relax and enjoy lake life living.PROPERTY FEATURES
Kitchen Features: Granite Counters,Kitchen Open to Family Room,Remodeled Kitchen
Rooms information : Laundry,Living Room,Primary Bathroom,Primary Bedroom,Walk-In Closet
Sewer: Public Sewer
Water Source: Public
Association Amenities: Pool,Spa/Hot Tub,Barbecue,Dock,Pier,Clubhouse
Carport Spaces: 1.00
# of Garage Spaces: 1.00
# of Parking Spaces: 2.00
Security Features: Carbon Monoxide Detector(s),Smoke Detector(s)
Accessibility Features: Accessible Elevator Installed
Patio And Porch Features : Covered,Patio
Lot Features: 0-1 Unit/Acre,Close to Clubhouse
Exterior Features:Boat Slip,Pier
Fencing: None
Road Frontage: City Street
Road Surface: Paved
Parcel Identification Number: 025681060000
Cooling: Has Cooling
Heating: Has Heating
Heating Type: Central,Electric,Fireplace(s)
Cooling Type: Central Air,Electric
Bathroom Features: Bathtub,Shower,Shower in Tub,Closet in bathroom,Double Sinks in Primary Bath,Exhaust fan(s)
Year Built Source: Public Records
Fireplace Features : Living Room,Electric
Common Walls: 2+ Common Walls
Appliances: Electric Oven,Electric Range,Electric Water Heater,Disposal,Microwave,Refrigerator
Laundry Features: Dryer Included,Individual Room,Inside,Washer Included
Eating Area: Breakfast Counter / Bar,Dining Room,In Living Room
Laundry: Has Laundry
MLSAreaMajor: LCLPS - Lakeport South
Other Structures: Storage
PROPERTY DETAILS
Street Address: 10 Royale Avenue Unit# 23B
City: Lakeport
State: California
Postal Code: 95453
County: Lake
MLS Number: LC24241274
Year Built: 1985
Courtesy of Luxe Places International Realty
City: Lakeport
State: California
Postal Code: 95453
County: Lake
MLS Number: LC24241274
Year Built: 1985
Courtesy of Luxe Places International Realty
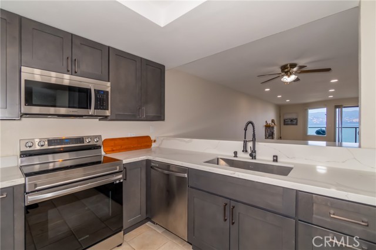
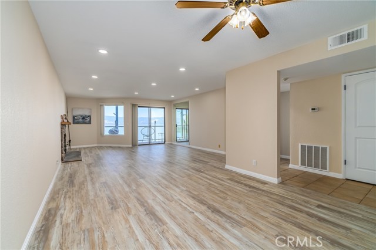
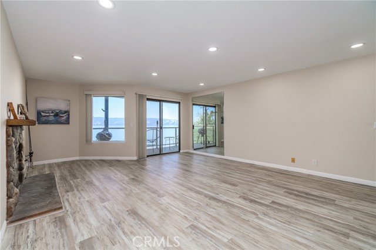
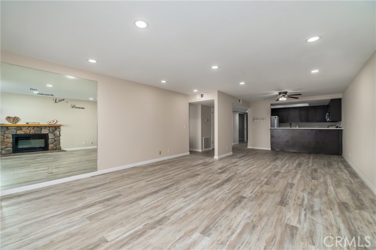
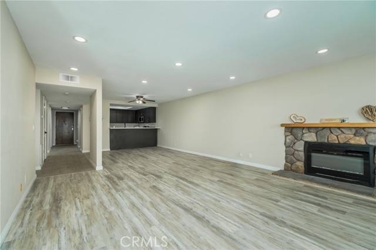
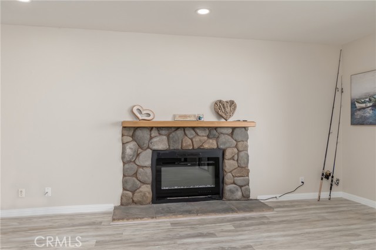
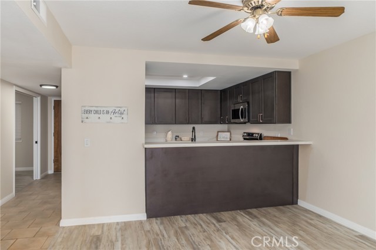
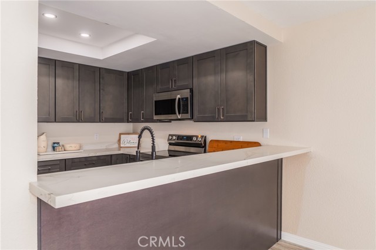
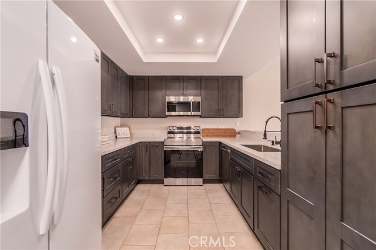
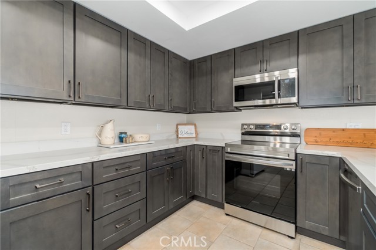
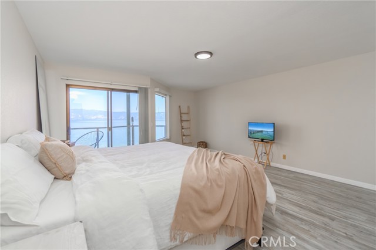
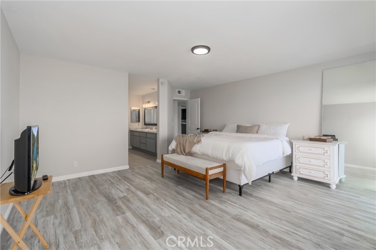
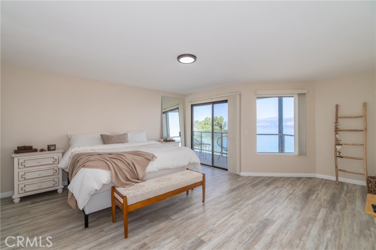
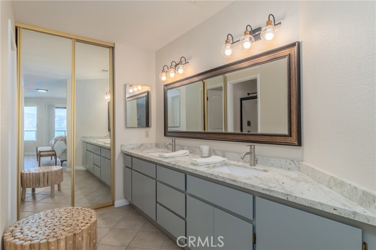
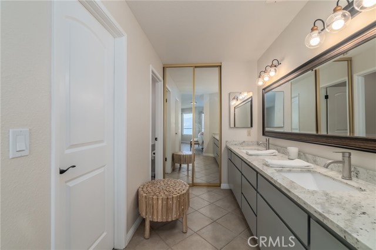
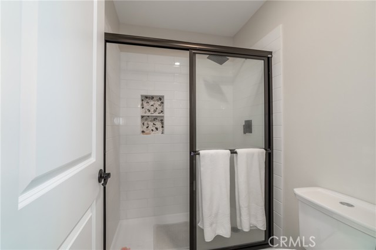
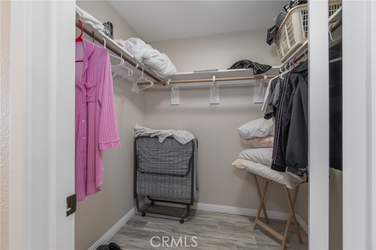
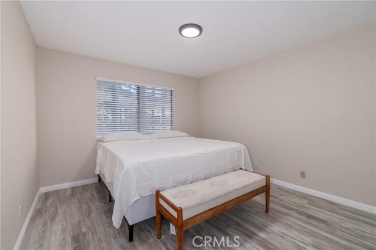
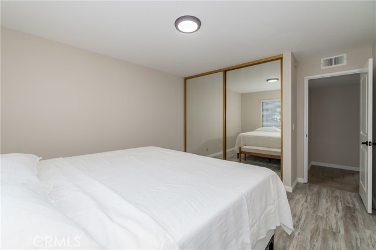
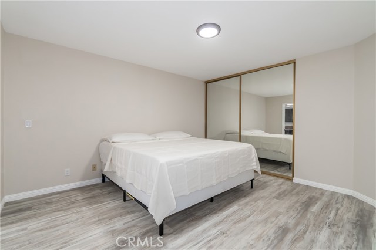
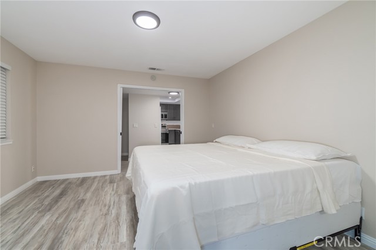
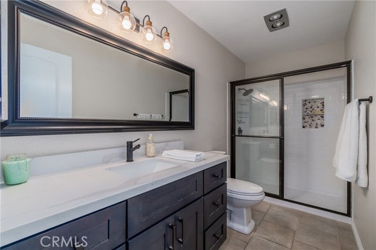
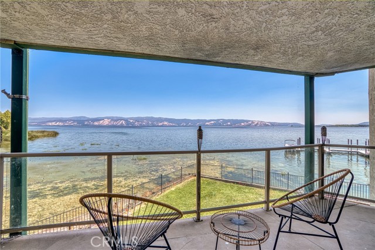
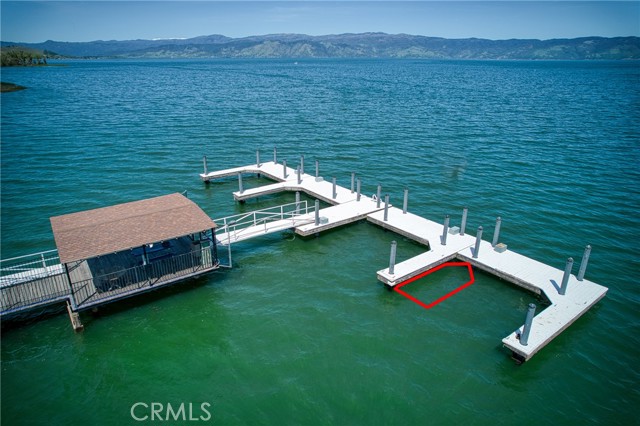
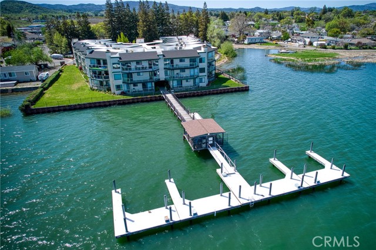
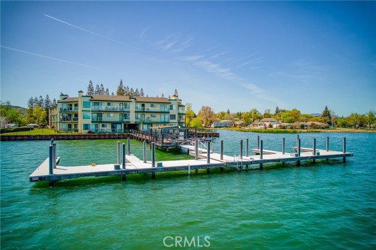
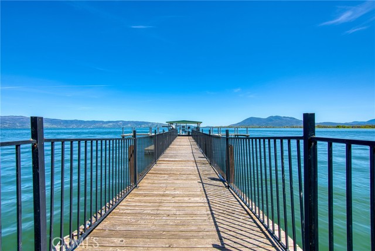
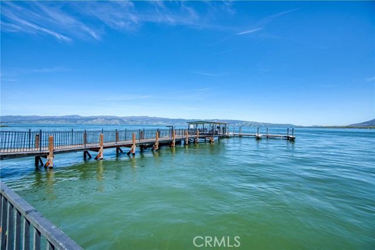
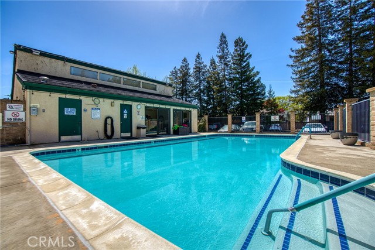
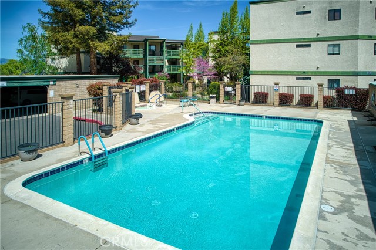
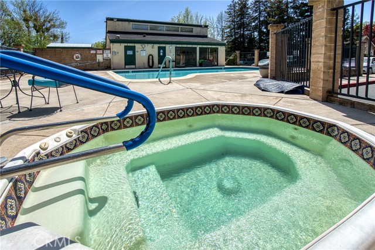
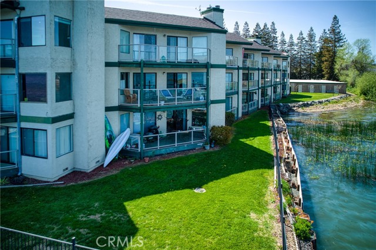
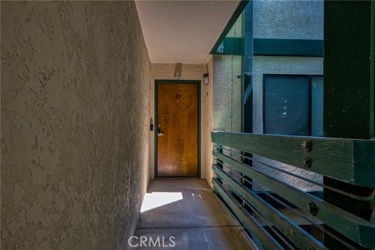
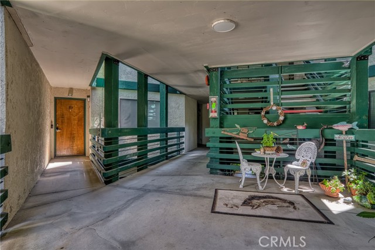
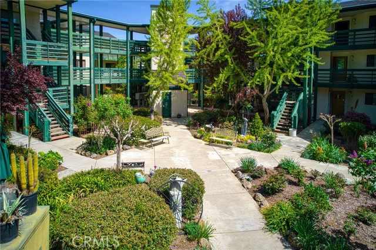
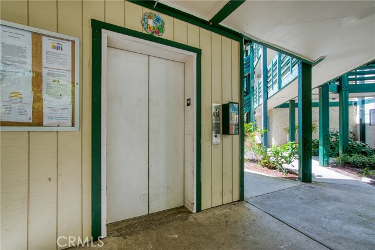
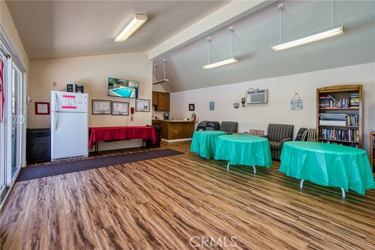
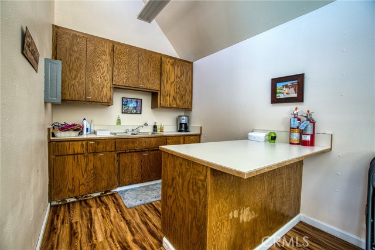
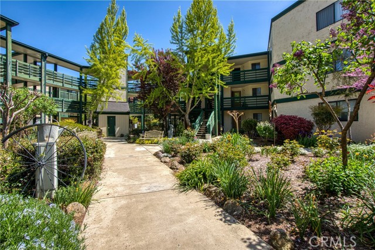
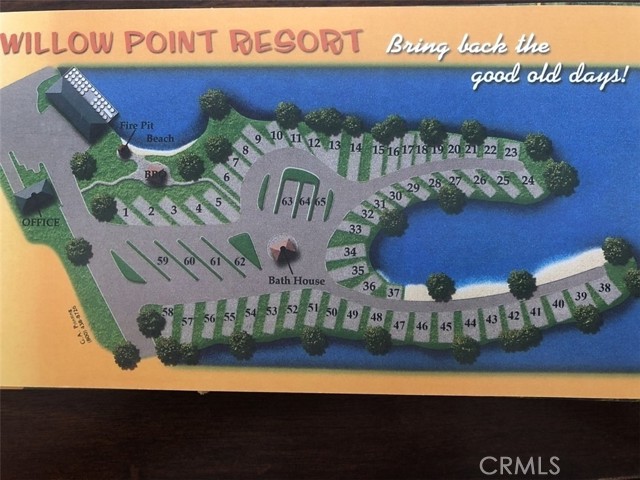
 Courtesy of Lakeside Properties 1
Courtesy of Lakeside Properties 1