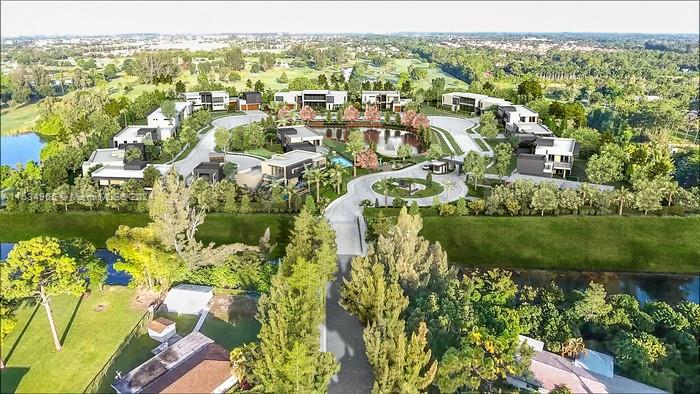Contact Us
Details
Silver Membership (no golf) can be purchased if desired. Welcome to your expanded corner lot, with a serene lakefront location promising tranquility and privacy. The expansive front yard invites countless possibilities for gardening, while the enclosed back screened patio is a peaceful retreat to enjoy coffee in the mornings and wine in the afternoon and evenings. The residence features a guest beth with access ensuite and an additional powder room. Huntington is within walking distance to the clubhouse, and also features a beautiful, gated, satellite pool right on the corner of your street. This residence is a lifestyle choice for those seeking a blend of luxury and nature. Wycliffe's resort style community is known for it's friendly wlecoming environment. Come make this home your own!PROPERTY FEATURES
Rooms Den/Office,Family,Laundry-Inside
Master Bedroom/Bathroom : Dual Sinks,Mstr Bdrm - Ground,Mstr Bdrm - Sitting,Separate Shower,Separate Tub
Total Units in Complex : 1045.00
Pets Allowed :
Utilities : Cable,Electric,Public Sewer,Public Water,Underground
Maintenance Fee Incl : Cable,Common Areas,Common R.E. Tax,Lawn Care,Maintenance-Exterior,Manager,Pest Control,Reserve Funds,Security
Subdiv.Amenities : Bocce Ball,Business Center,Cafe/Restaurant,Clubhouse,Fitness Center,Game Room,Golf Course,Internet Included,Library,Manager on Site,Pickleball,Pool,Putting Green,Sauna,Spa-Hot Tub,Tennis,Whirlpool
Parking : Drive - Decorative,Driveway,Garage - Attached
Garage Spaces : 2.00
Covered Spaces : 2.00
Security : Burglar Alarm,Gate - Manned,Security Patrol,Security Sys-Owned,TV Camera
Exterior Features : Auto Sprinkler,Lake/Canal Sprinkler,Room for Pool,Screened Patio,Zoned Sprinkler
Lot Description : Corner Lot,Irregular Lot,Paved Road,Private Road,Sidewalks,Treed Lot
Waterfront : Yes.
Waterfront Details : Lake
View : Garden,Lake
Design : Ranch,Traditional
Unit Description : Corner
Zoning : RS
Heating : Central,Electric
Cooling : Ceiling Fan,Central,Electric
Construction : CBS
Roof : Flat Tile
Interior Features : Ctdrl/Vault Ceilings,Entry Lvl Lvng Area,Foyer,Kitchen Island,Pantry,Roman Tub,Sky Light(s),Split Bedroom,Walk-in Closet
Flooring : Carpet,Ceramic Tile
Furnished : Furniture Negotiable,Unfurnished
Window Treatments : Blinds
Dining Area : Breakfast Area,Dining-Living
Appliances/Equipment Included : Auto Garage Open,Dishwasher,Disposal,Dryer,Microwave,Range - Electric,Refrigerator,Smoke Detector,Washer,Water Heater - Elec
SqFt Source : Floor Plan
Geo Area : PB18
Living Area : 2540.00 S.F
PROPERTY DETAILS
Street Address: 4645 Hazleton Lane
City: Lake Worth
State: Florida
Postal Code: 33449
County: Palm Beach
MLS Number: 11022504
Year Built: 1995
Courtesy of Re/Max Direct
City: Lake Worth
State: Florida
Postal Code: 33449
County: Palm Beach
MLS Number: 11022504
Year Built: 1995
Courtesy of Re/Max Direct





































































 Courtesy of Inter Related Corp
Courtesy of Inter Related Corp
