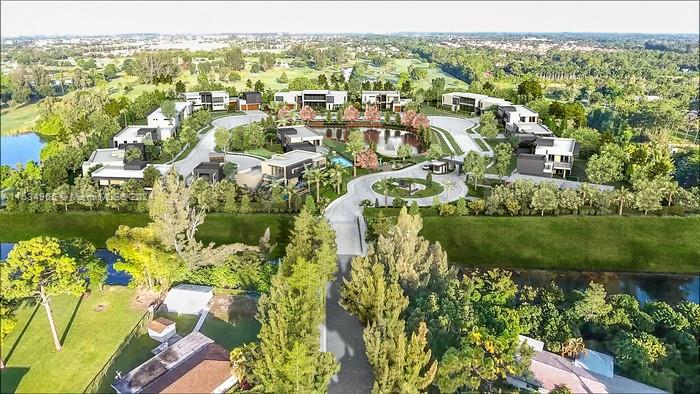Contact Us
Details
COUNTRY CLUB AND GOLF COMMUNITY WITH RESORT STYLE LIVING AT ITS FINEST! Seize the opportunity to own this luxury lakefront 3 bedroom home with den/office and 2.5 car garage (east facing).Wycliffe is a private golf community with 2 championship courses. Recently renovated clubhouse provides members with spectacular dining options; spa; state-of-the-art fitness center; Olympic-sized swimming pool and sun area; tennis and pickleball courts; and much more. SILVER Membership is grand fathered in! Within 1 mile to shops, restaurants, grocery, 4 miles to the Mall and minutes to Wellington horse shows and polo fields. Easy access to US441, Turnpike, I95, Boca Raton, Delray Beach, Palm Beach, City Place and Palm Beach AirportMOTIVATED SELLERS. BRING YOUR OFFER!PROPERTY FEATURES
Total Number of Units : 1
Rooms Den/Office,Laundry-Inside,Laundry-Util/Closet
Master Bedroom/Bathroom : Mstr Bdrm - Ground,Separate Shower,Separate Tub
Total Units in Complex : 1045.00
Pets Allowed : 1
Pets Restrictions : Number Limit,Size Limit
Utilities : Cable,Electric,Public Sewer,Public Water
Maintenance Fee Incl : Cable,Common Areas,Insurance-Other,Lawn Care,Management Fees,Manager,Recrtnal Facility
Subdiv.Amenities : Bocce Ball,Cafe/Restaurant,Clubhouse,Fitness Center,Golf Course,Library,Lobby,Manager on Site,Pickleball,Pool,Putting Green,Sidewalks,Tennis
Parking : 2+ Spaces,Garage - Attached,Golf Cart,Vehicle Restrictions
Garage Spaces : 3.00
Covered Spaces : 3.00
Security : Gate - Manned
Exterior Features : Auto Sprinkler,Lake/Canal Sprinkler,Shutters
Lot Description : < 1/4 Acre,Irregular Lot,Sidewalks
Waterfront : Yes.
Waterfront Details : Lake,None
View : Lake
Design : < 4 Floors,Contemporary
ADA Compliant : Handicap Access,Level,Other Bath Modification,Wheelchair Accessible
Zoning : RTS
Heating : Central
Cooling : Central
Construction : CBS
Roof : S-Tile
Interior Features : Bar,Built-in Shelves,Split Bedroom,Walk-in Closet,Wet Bar
Flooring : Carpet,Ceramic Tile,Wood Floor
Furnished : Furniture Negotiable,Unfurnished
Window Treatments : Blinds,Drapes,Picture,Sliding,Solar Tinted
Dining Area : Dining-Living,Eat-In Kitchen
Appliances/Equipment Included : Auto Garage Open,Central Vacuum,Dishwasher,Dryer,Range - Electric,Refrigerator,Smoke Detector,Storm Shutters,Washer,Water Heater - Elec
SqFt Source : Tax Rolls
Geo Area : PB18
Living Area : 2929.00 S.F
PROPERTY DETAILS
Street Address: 10873 Northgreen Drive
City: Lake Worth
State: Florida
Postal Code: 33449
County: Palm Beach
MLS Number: 10988571
Year Built: 2001
Courtesy of RE/MAX Excellence
City: Lake Worth
State: Florida
Postal Code: 33449
County: Palm Beach
MLS Number: 10988571
Year Built: 2001
Courtesy of RE/MAX Excellence





















































































 Courtesy of Inter Related Corp
Courtesy of Inter Related Corp
