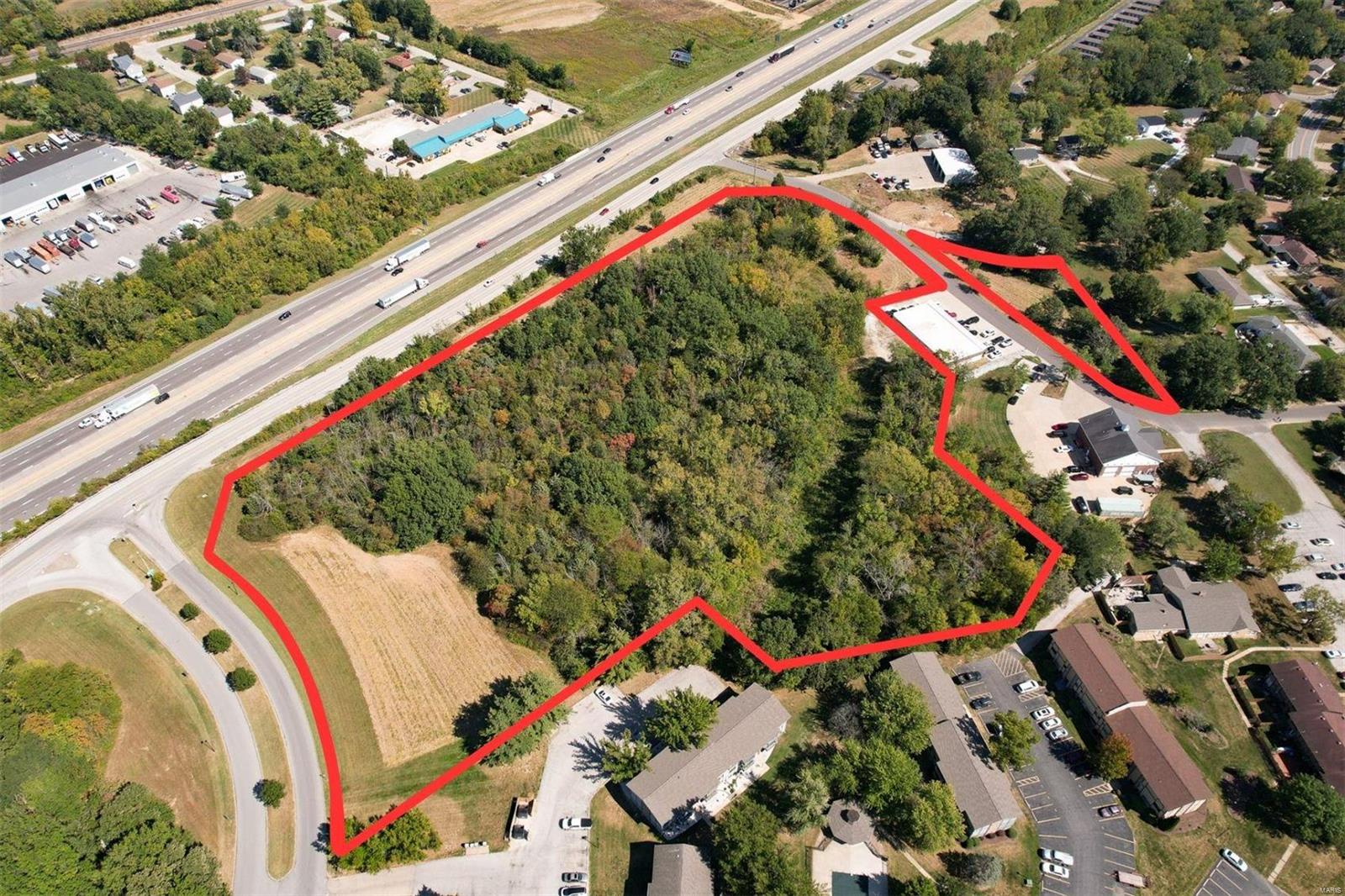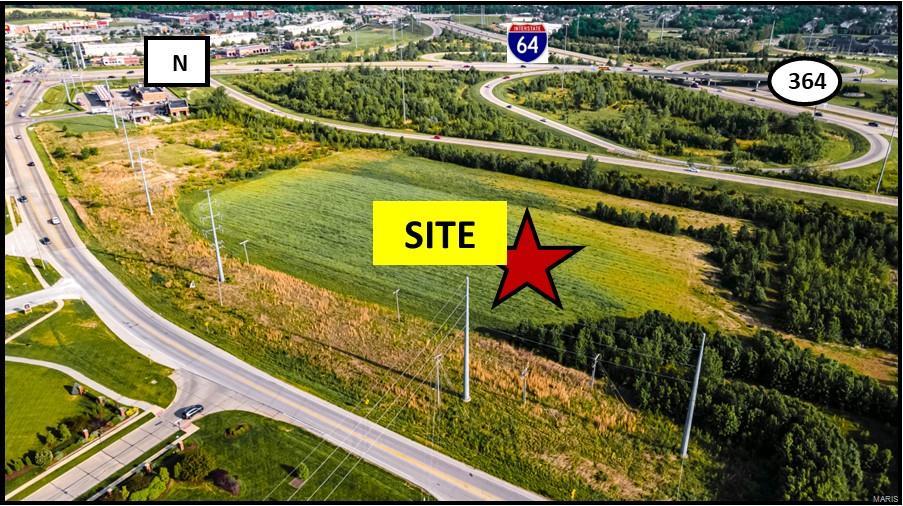Contact Us
Details
This waterfront home was designed and built to showcase the lake with wide panoramic views and 200’ of shoreline on this level lot. The charming great room has lots of glass, 2 X 10 hewn floors, an open beamed ceiling, and opens to a large composite deck. Handmade custom cabinets with granite tops grace the lakeside kitchen that sits alongside a dining room made for a crowd! The cozy screened porch is close as well. In this area is also a walk-in pantry and laundry. Additionally, there are two bedrooms and a full bath on this main level. The entire upstairs is the primary suite that is wrapped in lake views and natural light. There is a balcony perfect for your planning desk and a spacious bath and walk-in closet. The lower walk out level provides a family room, 4th bedroom and full bath. In addition to the garage, there is a work shop and water toy garage. Seawall is in great shape and dock stays. Lift is excluded. This is true lake living at its finest!PROPERTY FEATURES
PROPERTY DETAILS
Street Address: 2 Rue Grand
City: Lake Saint Louis
State: Missouri
Postal Code: 63367
County: St. Charles
MLS Number: MAR24048798
Courtesy of Coldwell Banker Realty - Gunda
City: Lake Saint Louis
State: Missouri
Postal Code: 63367
County: St. Charles
MLS Number: MAR24048798
Courtesy of Coldwell Banker Realty - Gunda
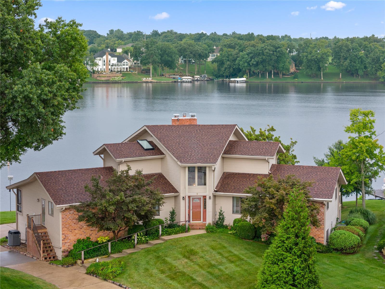
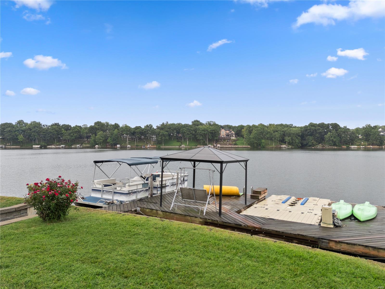
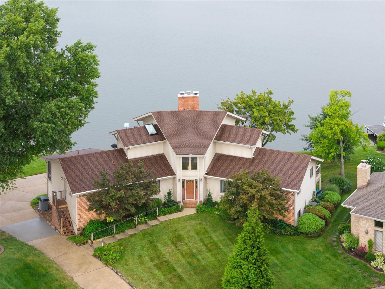
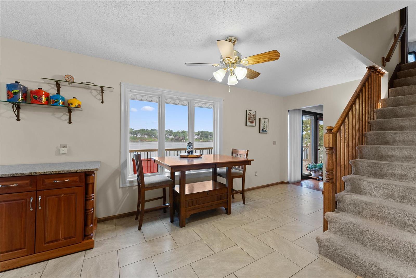
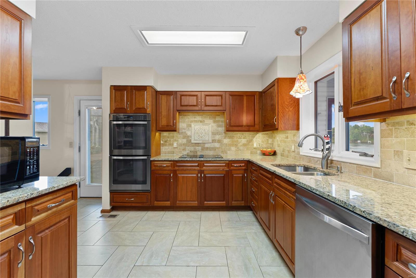


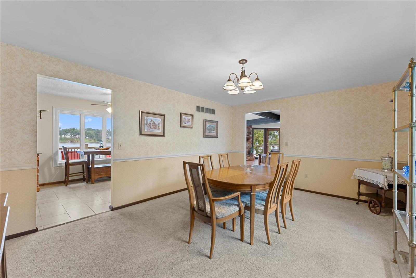
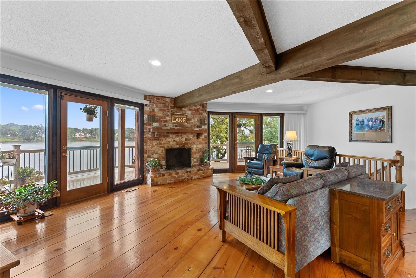

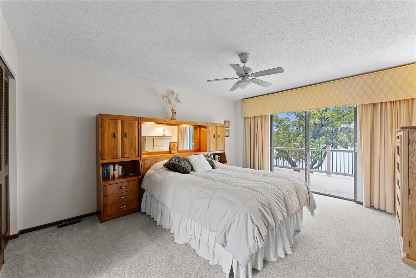

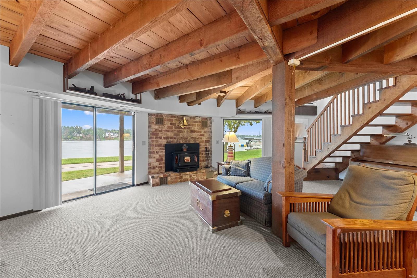
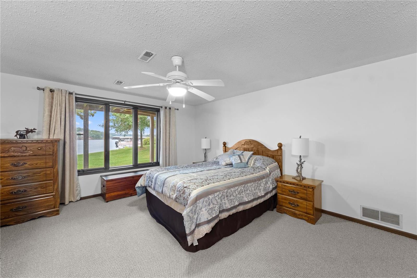
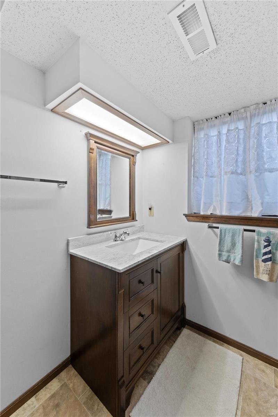

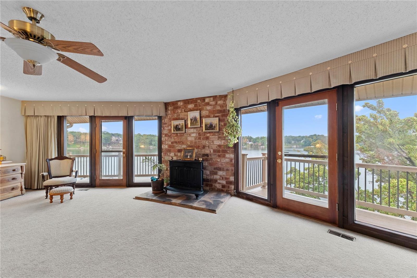
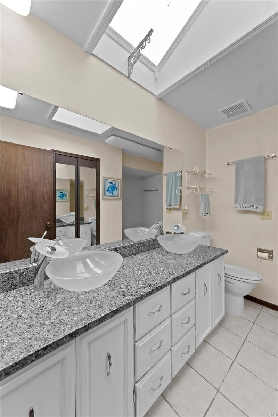
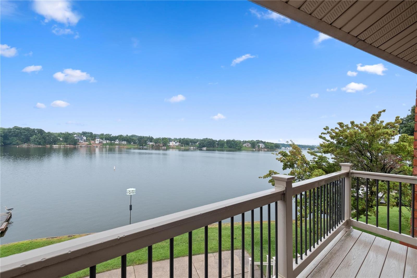
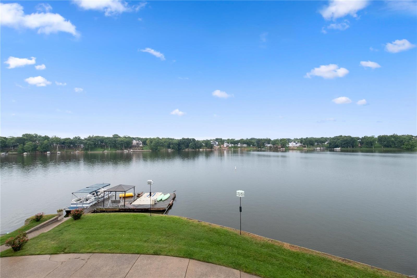
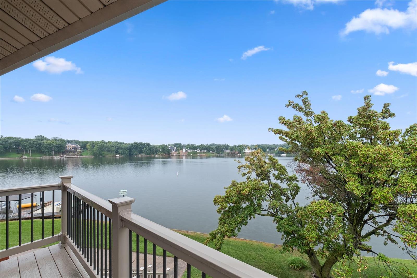
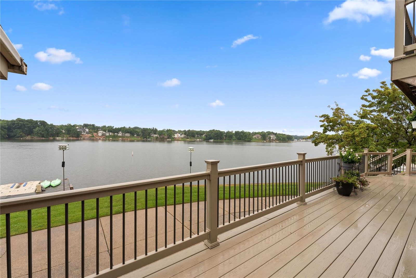
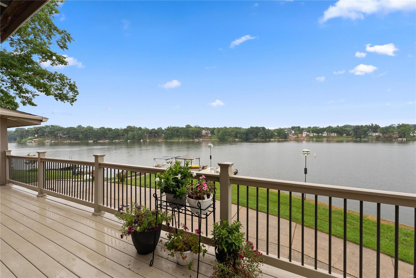
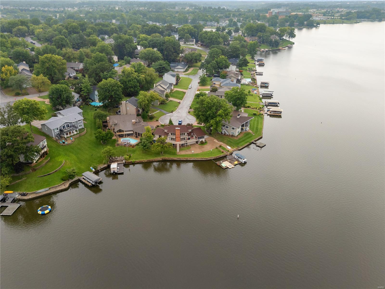
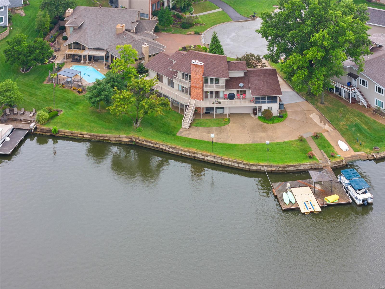
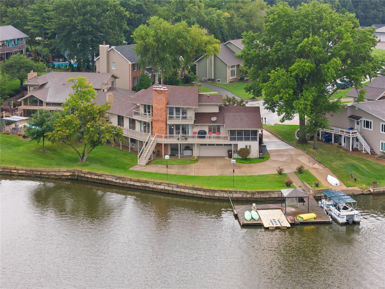
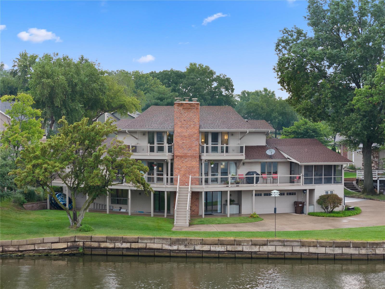

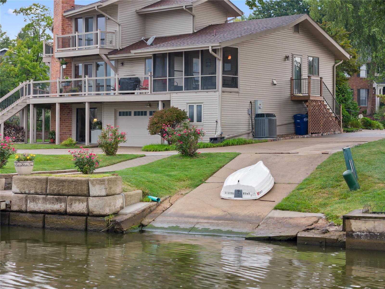
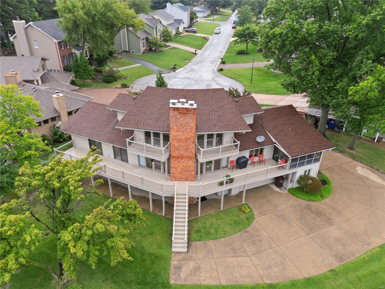
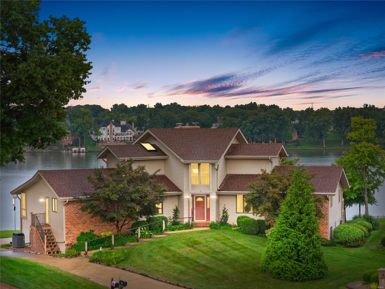
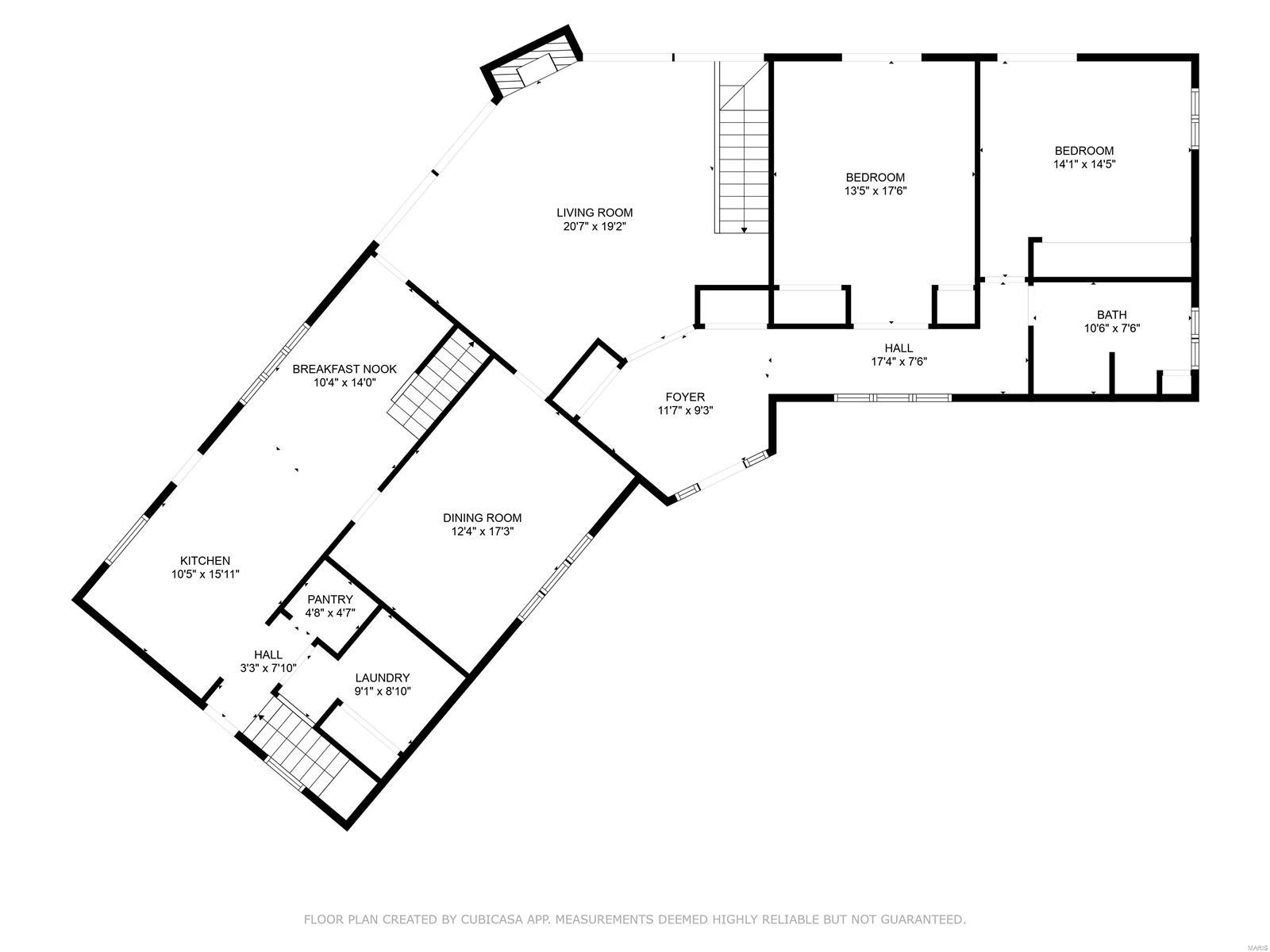

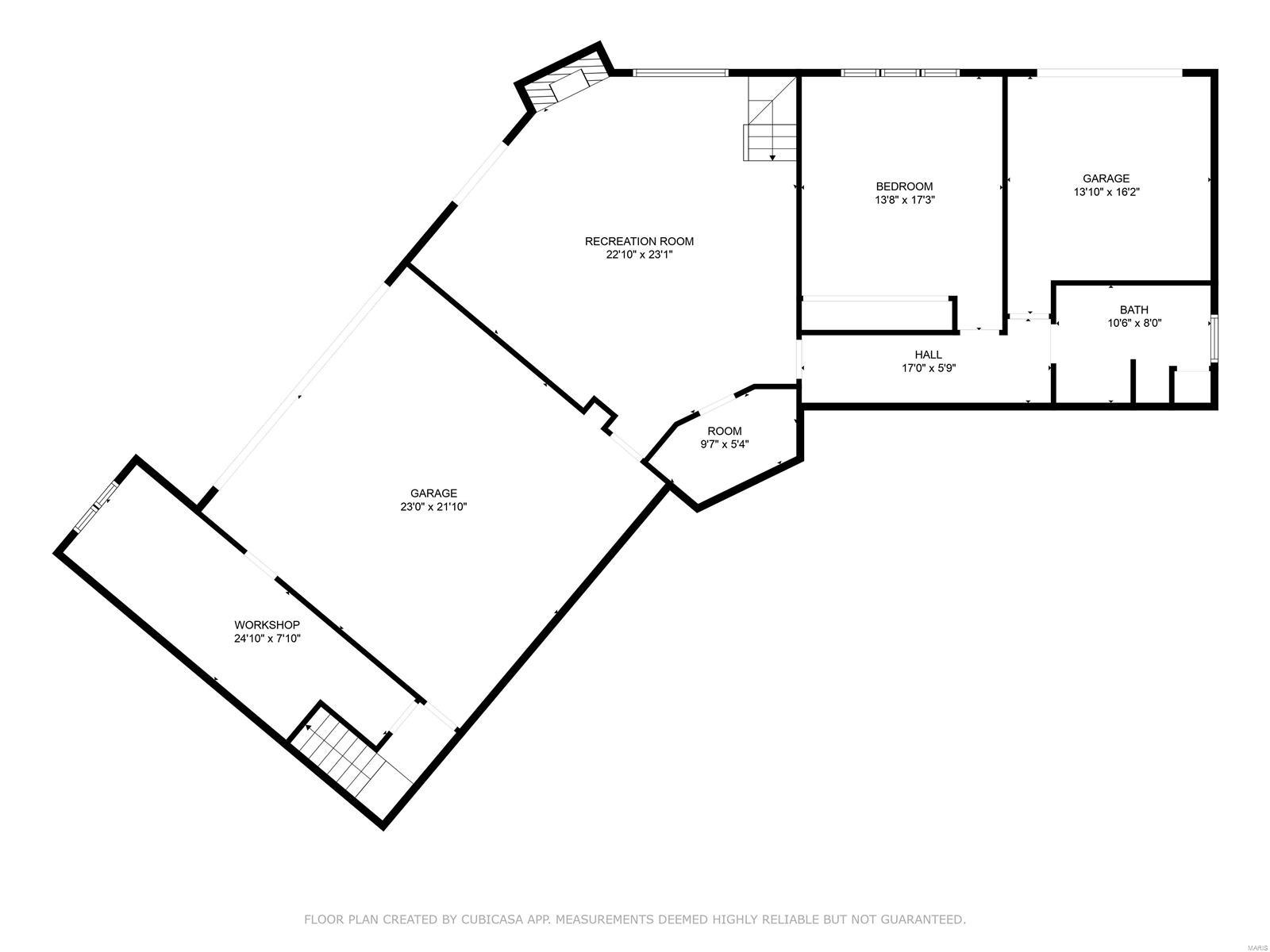
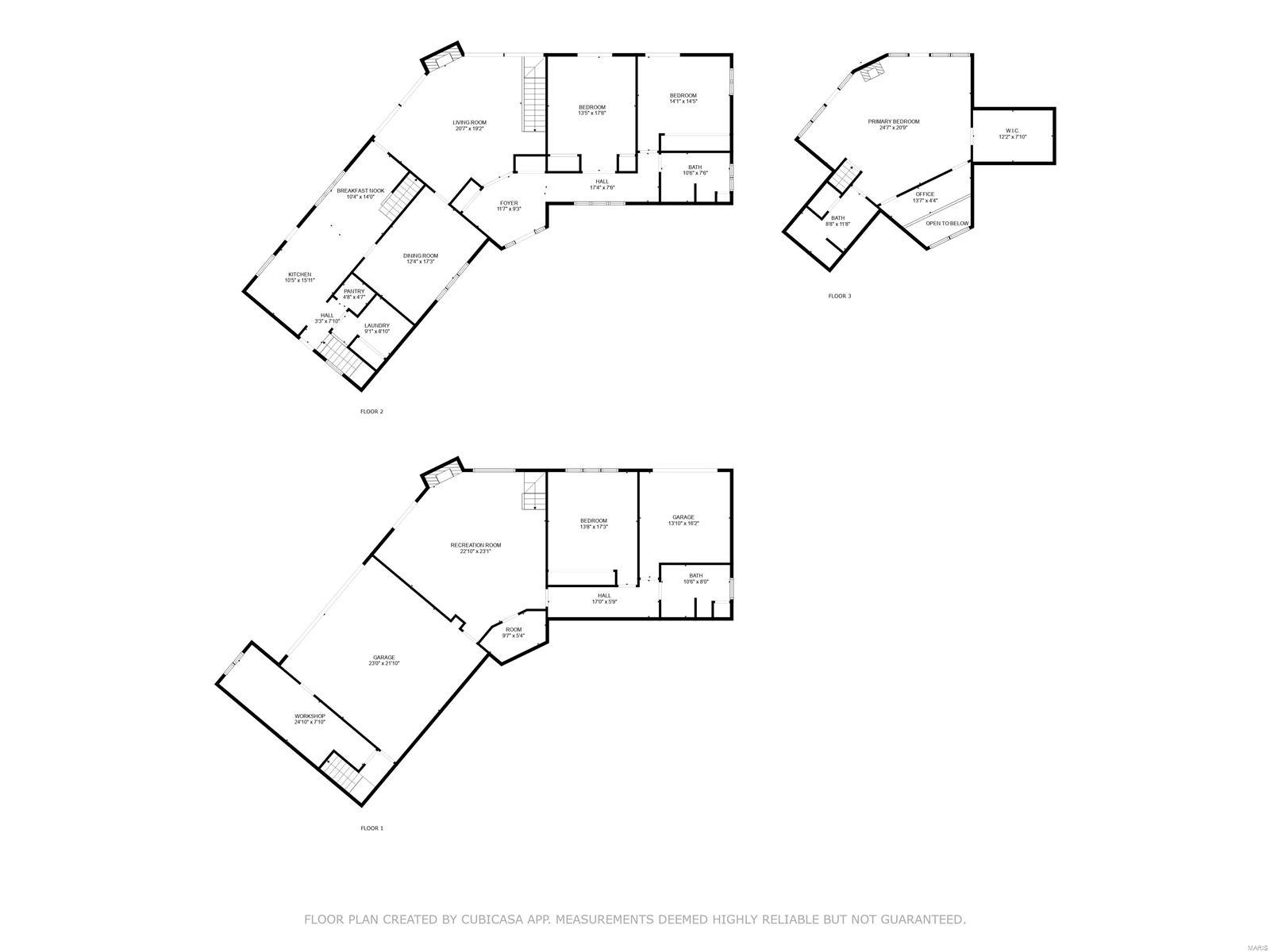

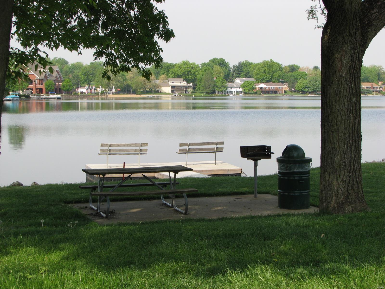
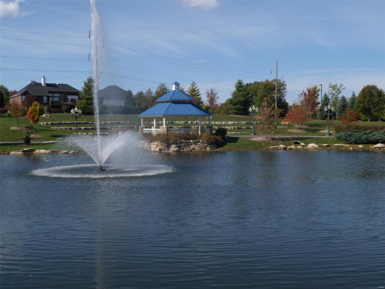
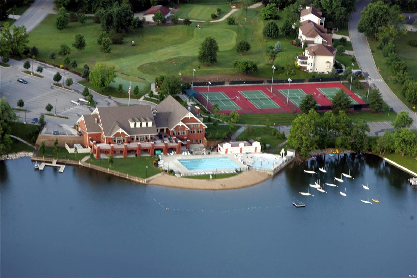
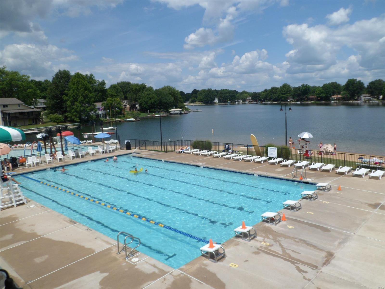

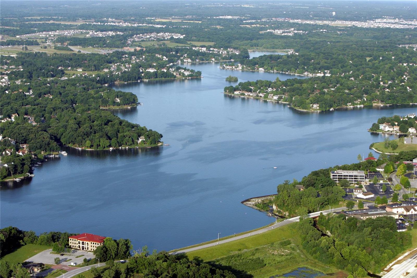
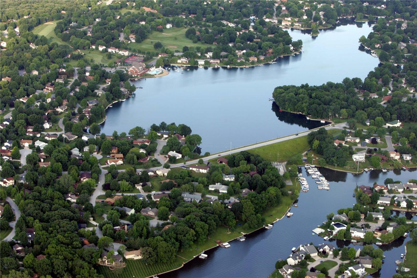
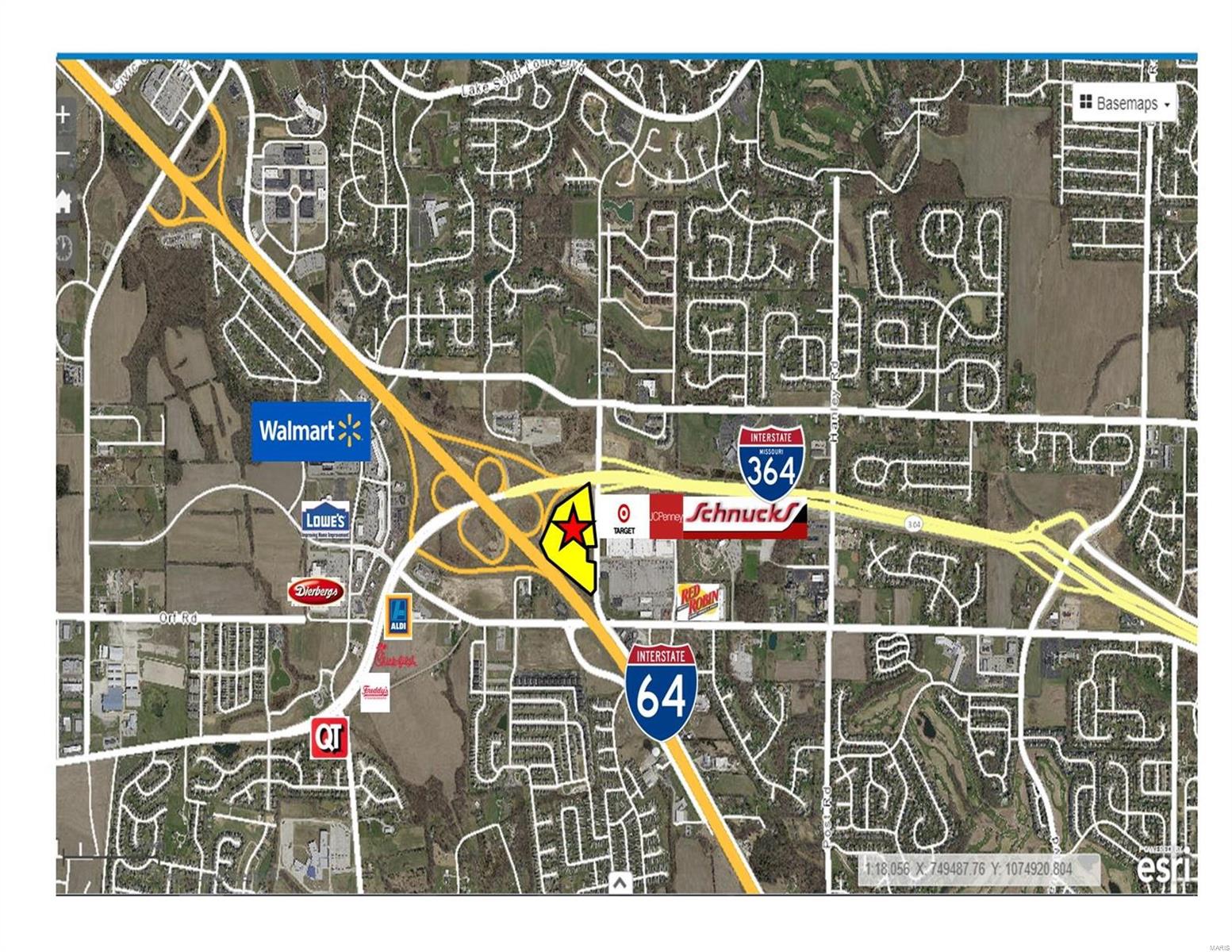
 Courtesy of Haley Properties LLC
Courtesy of Haley Properties LLC