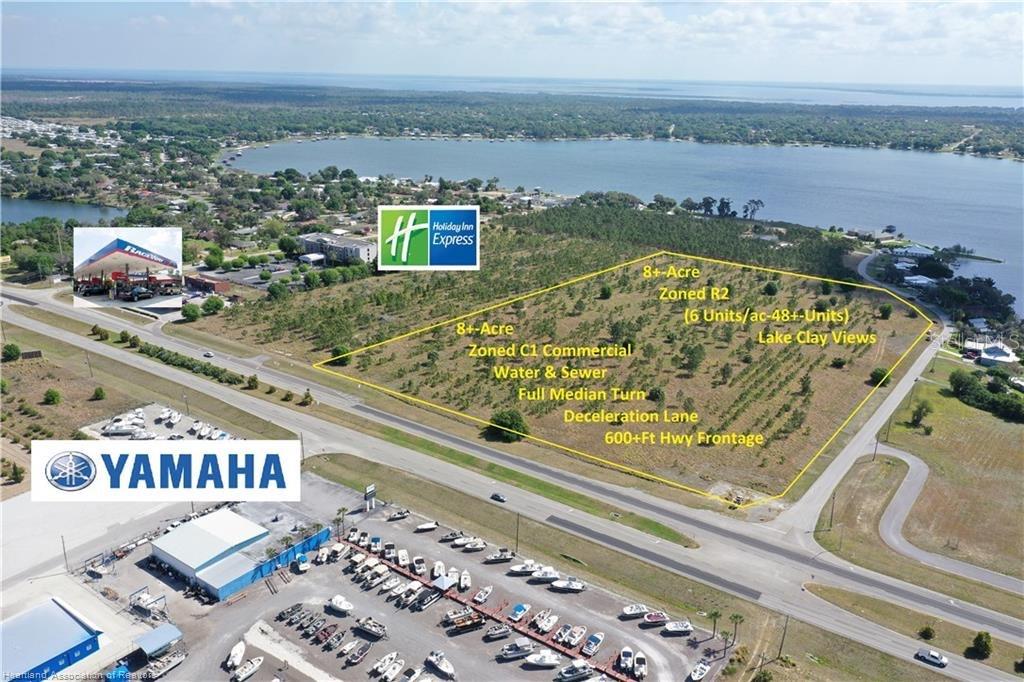Contact Us
Details
Stunning Lakefront Retreat on 3/4 Acre Point Lot with over 300' of prime waterfront, less than 500' to Lake Grassy, on private Cul-de-Sac. Been dreaming of a spacious lakefront property? Whether you're looking for a short-term rental investment, vacation getaway, or the chance to live your dream life on the water year-round, this home is for you! Downstairs has separate area perfect for In-Law Suite, Maid's Quarters, or separate Income & an ADDITIONAL Oversized bedroom. Master Suite upstairs is oversized w/walk-in closet. Fresh Paint, updated windows, baths & open kitchen w/Corian countertops. Amenities: Large 4-season porch, paved patio, perfect for entertaining, heated swim spa, covered boat/toy parking & boat slip with dock. Start living the lakefront life you've always wanted!PROPERTY FEATURES
Rooms Description : Attic,Den/Library/Office,Florida Room,Glassed Porch,Separate Guest/In-Law Quarters,Maid/In-Law Quarters,Storage Room,Utility/Laundry In Garage
Master Bathroom Description : 2 Master Bathrooms,Bidet,Combination Tub & Shower
Bedroom Description : 2 Master Suites,At Least 1 Bedroom Ground Level,Master Bedroom Ground Level,Master Bedroom Upstairs
Pets Allowed : Yes.
Pet Restrictions : No Restrictions
Water Description : Well Water
Sewer Description : Septic Tank
Parking Description : Circular Drive,Covered Parking,Rv/Boat Parking
Garage Description : Attached
Number of Garage Spaces : 1
Carport Description : Attached
Number of Carport Spaces : 1
Exterior Features : Extra Building/Shed,Other,Room For Pool,Satellite Dish
Roof Description : Comp Shingle Roof
View : Canal,Lake
Water front Description : Lake Access,Lake Front,No Fixed Bridges
Lot Description : 1/2 To Less Than 3/4 Acre Lot
Water Access : Deeded Dock,Private Dock
Style : WF/No Ocean Access
Design Description: Two Story
Heating Description : Central Heat
Cooling Description : Central Cooling,Electric Cooling,Zoned Cooling
Construction Type : Frame With Stucco,Stucco Exterior Construction
Interior Features : First Floor Entry,Kitchen Island,Foyer Entry,French Doors,Laundry Tub,Pantry,Walk-In Closets
Floor Description : Carpeted Floors,Ceramic Floor,Tile Floors
Dining Description : Breakfast Area,Dining/Living Room,Florida/Dining Combination
Equipment Appliances : Automatic Garage Door Opener,Dishwasher,Disposal,Dryer,Electric Range,Electric Water Heater,Icemaker,Microwave,Refrigerator,Washer,Water Softener/Filter Owned
Zoning Information : R1
Geographic Area : Other Geographic Area (Out Of Area Only)
PROPERTY DETAILS
Street Address: 124 Autumn Ln
City: Lake Placid
State: Florida
Postal Code: 33852
MLS Number: F10473752
Year Built: 1986
Courtesy of Keller Williams Realty Consult
City: Lake Placid
State: Florida
Postal Code: 33852
MLS Number: F10473752
Year Built: 1986
Courtesy of Keller Williams Realty Consult








































































 Courtesy of ADVANTAGE REALTY 1
Courtesy of ADVANTAGE REALTY 1
