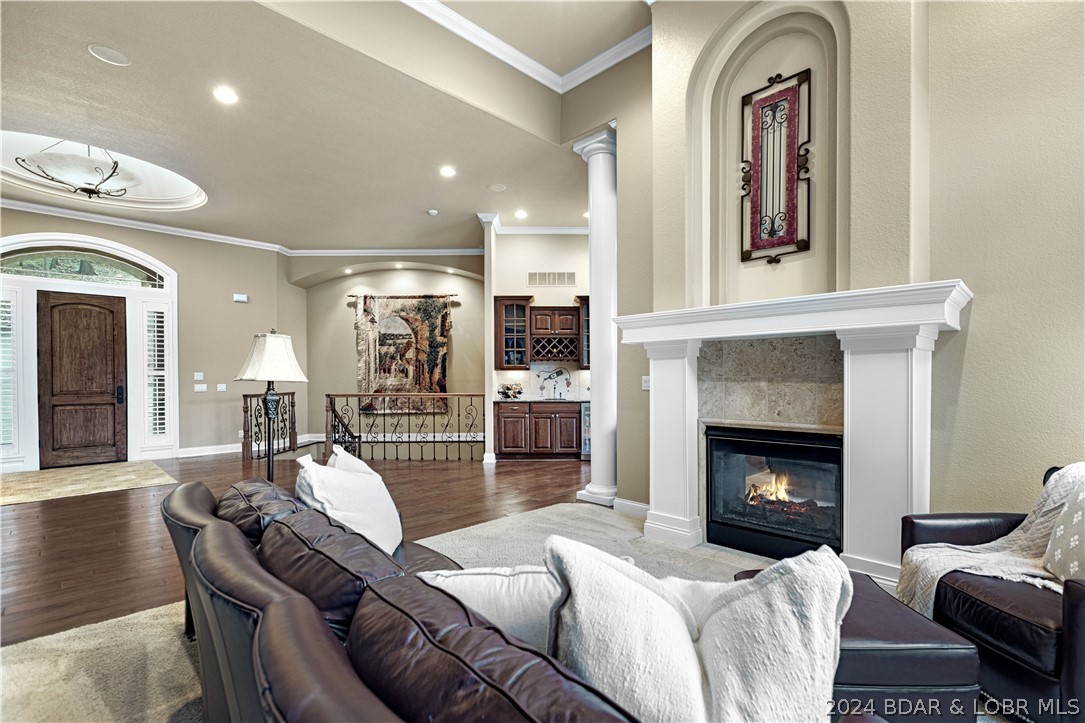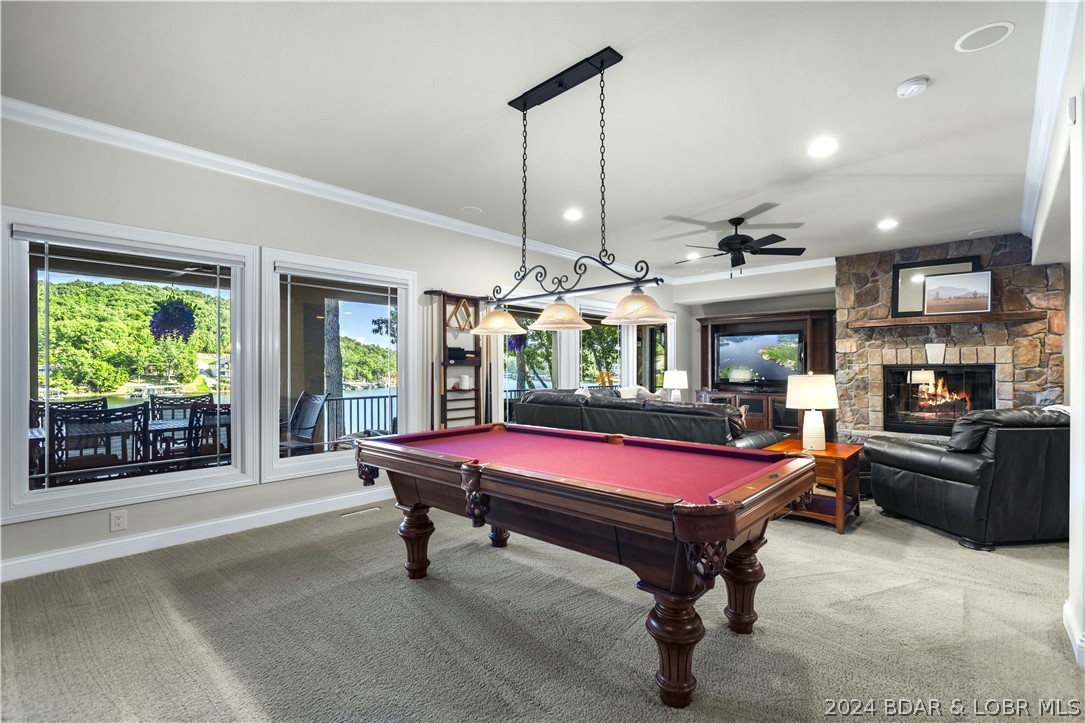Contact Us
Details
Discover unparalleled craftsmanship in this stunning lakefront residence, perfectly positioned on 135 feet of prime waterfront at the 5 Mile Marker. Offering rare privacy and breathtaking views, this meticulously maintained home seamlessly blends comfort with grandeur. The spacious two-story design with a walkout lower level features a 3-car attached garage, ample parking, and a main level primary suite plus office or second bedroom. Vaulted ceilings and 8-ft solid core doors throughout enhance the sense of luxury. Expansive outdoor living spaces include a screened deck, open patio, and covered lower deck, ideal for entertaining or relaxing. Fully furnished and complete with an expandable concrete private dock, this residence is perfect for large gatherings or intimate full-time living for two.Situated in the prestigious Village of Four Seasons, enjoy exclusive amenities such as pickleball courts, indoor and outdoor pools, walking and biking trails, a dog park, playground, and gym. Experience lake living at its finest, where every detail exudes quality and sophistication. Your lakeside retreat awaits in this sought-after location where luxury meets convenience.PROPERTY FEATURES
Utilities : CableAvailable,HighSpeedInternetAvailable,PhoneAvailable
Water Source : Public
Sewer System : SepticTank
Community Features : BoatFacilities,CableTV,DogPark,InternetAccess,Playground,Pool,TennisCourts,CommunityPool
Parking Features : ConcreteDriveway,Deck,EnclosedPorch,Patio,Workshop
Garage : Yes.
Attached Garage : Yes.
Garage Spaces: 3
Accessibility Features : LowThresholdShower
Exterior Features : ConcreteDriveway,Deck,EnclosedPorch,Patio,Workshop
Lot Features : LakeFront,Sloped,Views
Road Surface Type : Asphalt,Paved
Waterfront : Yes.
Waterfront Features : Cove,LakeFront,Seawall
Architectural Style : TwoStory
Property Sub-Type Additional : Detached,SingleFamilyResidence
Possible Use : Residential
Zoning Description : Residential
Pool Features : Community
Heating : Yes.
Heating : Electric,ForcedAir
Cooling : Yes.
Cooling : CentralAir
Construction Materials : Stone,Stucco
Foundation Details: Poured
Flooring : Hardwood,Tile
Window Features : WindowTreatments
Interior Features : WetBar,TrayCeilings,CeilingFans,CofferedCeilings,Fireplace,CableTV,VaultedCeilings,WalkInClosets,WalkInShower,WindowTreatments,CentralVacuum
Fireplace Features : Two,Gas,WoodBurning
Fireplaces Total : 2
Appliances : DownDraft,Dishwasher,Disposal,Microwave,Oven,Range,Refrigerator,WaterSoftenerOwned,WineCooler
Basement Description : WalkOutAccess
PROPERTY DETAILS
Street Address: 322 Crown Point Drive
City: Lake Ozark
State: Missouri
Postal Code: 65049
County: Camden
MLS Number: 3567227
Year Built: 2004
Courtesy of Lakefront Living Realty
City: Lake Ozark
State: Missouri
Postal Code: 65049
County: Camden
MLS Number: 3567227
Year Built: 2004
Courtesy of Lakefront Living Realty



















































 Courtesy of Keller Williams L.O. Realty
Courtesy of Keller Williams L.O. Realty
