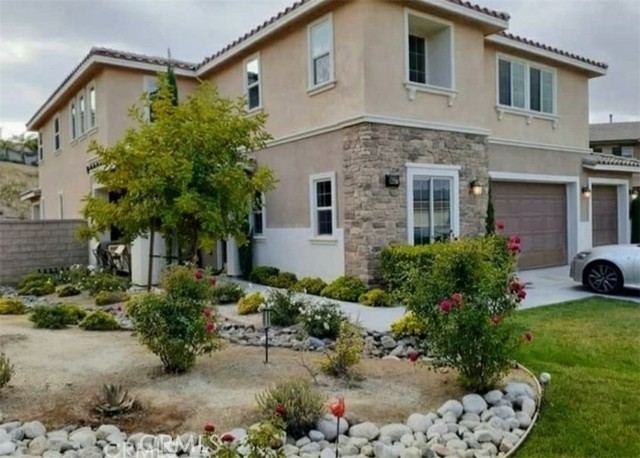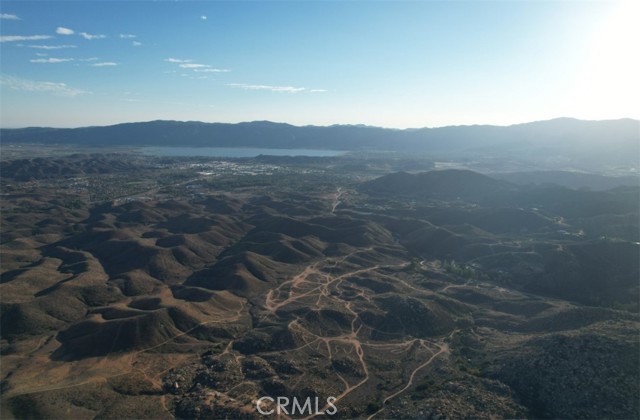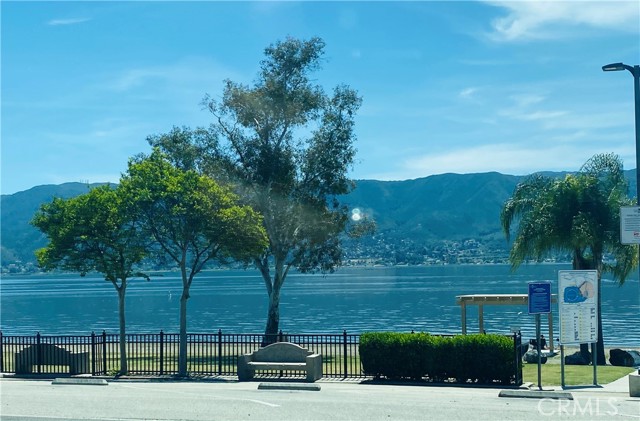Contact Us
Details
Welcome to this beautiful Canyon Hills home with Casita/Next-Gen Suite Home includes separate private entrance and separate kitchenette with built-in microwave, sink & refrigerator. Also, separate laundry area, bathroom, bedroom and huge bonus room for your guests. If your looking for the perfect home you have found it. This home is a true Tuscan beauty inside and out. This home is the perfect set up. The two separate entrances allows for wonderful privacy. As you enter the main home you will find the grand entry way with spacious and high ceilings. With a great room feeling from the open floor plan living space. It leads Into a wonderful large kitchen with built-in beautiful granite table that sits six additional people in the dining area. built-in G.E. Profile stainless steel refrigerator and appliances, double ovens, microwave, 5 burner stove-top, dishwasher and a huge kitchen island, lots of cabinets and a kitchen pantry with upgraded large tile floors throughout. Another separate room down stairs can be an office or room and a half bathroom down the hallway. The grand staircase takes you to the second level with large bedrooms and a wonderful spacious loft. The primary suite is spacious with rich wood floors and the primary beautifully appointed with marble floors throughout, double sinks and a walk-in closet. along with the next-gen space you also have another bedroom upstairs with it's own private bathroom. A large laundry room with shelving & separate linen closet with more shelving. Custom blinds & ceiling fans throughout. The back yard Is an entertainer's delight with a 10,890 sq.ft., pie shaped lot that backs to privacy and rolling hills. This beautiful home has a built in patio with lighting, electrical and landscaping with room for a pool. 2 A/C units (one per floor). The home has many upgrades and is in a cul-de-sac. Don't miss out on this stunning home. This home is centrally located to all major freeways, shopping & lake. This master planned community offers pools, splash pads, parks, trails, tennis courts, dog parks and much more.PROPERTY FEATURES
Kitchen Features: Granite Counters,Kitchen Island,Kitchen Open to Family Room,Kitchenette
Rooms information : Entry,Family Room,Kitchen,Laundry,Loft,Main Floor Bedroom,Main Floor Primary Bedroom,Primary Suite,Office,See Remarks,Walk-In Closet
Sewer: Public Sewer
Water Source: Public
Association Amenities: Pool,Spa/Hot Tub,Picnic Area,Playground
Attached Garage : Yes
# of Garage Spaces: 3.00
# of Parking Spaces: 3.00
Security Features: Carbon Monoxide Detector(s),Smoke Detector(s)
Patio And Porch Features : Concrete,Covered,Patio,Front Porch
Lot Features: Back Yard,Cul-De-Sac,Front Yard,Landscaped,Lawn,Lot 10000-19999 Sqft,Park Nearby,Sprinkler System,Sprinklers Drip System,Sprinklers In Front,Sprinklers In Rear,Sprinklers Timer,Yard
Fencing: Average Condition,Block,Vinyl,Wrought Iron
Property Condition : Updated/Remodeled
Road Frontage: City Street
Road Surface: Paved
Parcel Identification Number: 358600026
Cooling: Has Cooling
Heating: Has Heating
Heating Type: Central
Cooling Type: Central Air,Dual
Bathroom Features: Bathtub,Shower,Double sinks in bath(s),Double Sinks in Primary Bath,Separate tub and shower
Architectural Style : Mediterranean
Flooring: Carpet,Laminate,Stone,Tile,Wood
Roof Type: Tile
Construction: Stucco
Year Built Source: Public Records
Fireplace Features : None
Common Walls: No Common Walls
Appliances: Built-In Range,Dishwasher,Double Oven,Electric Oven,Disposal,Gas Cooktop,Gas Water Heater,Microwave,Refrigerator,Water Heater,Water Line to Refrigerator
Door Features: Panel Doors,Sliding Doors
Laundry Features: Gas Dryer Hookup,Individual Room,Inside,See Remarks,Stackable,Washer Hookup
Eating Area: Area,Breakfast Counter / Bar,Dining Room,In Kitchen,In Living Room
Laundry: Has Laundry
Exclusions:crystal entry chandelier
MLSAreaMajor: SRCAR - Southwest Riverside County
Other Structures: Guest House Attached
PROPERTY DETAILS
Street Address: 36537 Bianca Court
City: Lake Elsinore
State: California
Postal Code: 92532
County: Riverside
MLS Number: SW24178619
Year Built: 2015
Courtesy of CENTURY 21 Affiliated
City: Lake Elsinore
State: California
Postal Code: 92532
County: Riverside
MLS Number: SW24178619
Year Built: 2015
Courtesy of CENTURY 21 Affiliated
Similar Properties
$35,000,000
41,512,680 Sqft
$35,000,000
$12,500,000



















































 Courtesy of COLDWELL BANKER COMMERCIAL SC
Courtesy of COLDWELL BANKER COMMERCIAL SC
