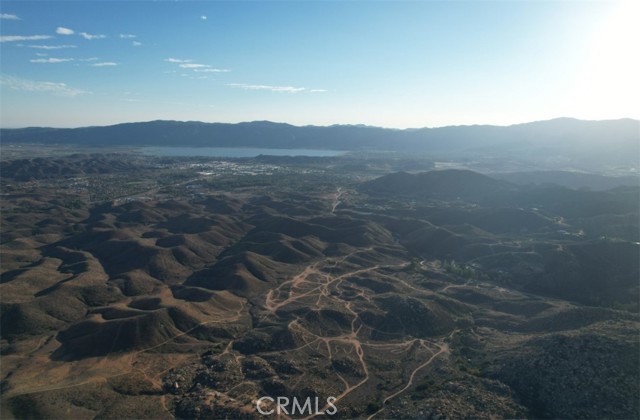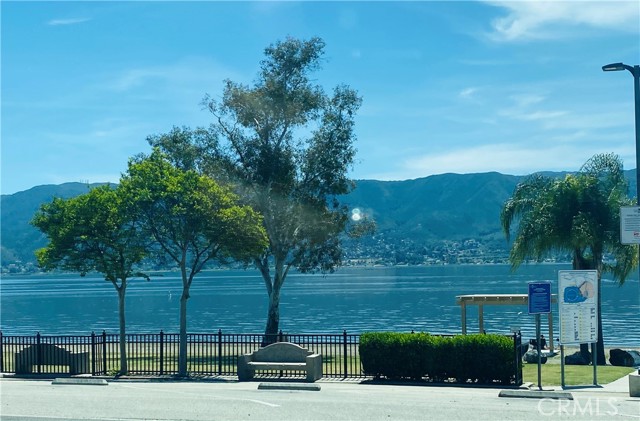Contact Us
Details
Open House sunday july 20 from 12 to 3 . Beautiful two story home, located in the highly desirable Canyon Hills neighborhood. Spacious open floor plan offers lots of natural light. With 5 large, spacious bedrooms. 4 upstairs bedrooms, one downstairs. 3 full bathrooms. 2 full bath upstairs, 1 full bath downstairs. Enjoy the sweeping views of Canyon Hills. Beautiful white porcelain flooring downstairs and throughout the upstairs bathrooms. Brand new carpet in all bedrooms. Desk area downstairs making it a great space to work. Spacious family room and living room with a gas fireplace. Crown molding. Ample kitchen, with gorgeous granite countertops and large kitchen island. Tons of storage space and cabinets. Stainless steel appliances include an oven, 5 burner gas stove. Dining nook and a formal dining room. Upstairs features the master bedroom suite with its own private bathroom, including dual vanities, a walk-in shower, garden tub, and walk-in closet. Backyard has cement and turf. Resort style amenities in the community, including 3 pools, spa clubhouse, outdoor fireplace, BBQ grills, and playground parks. Ideally located next to shopping, dining, and freeway access. Walking distance to an elementary and middle school. Enjoy all the activities that the city has to offer such as Storm Baseball games, restaurants, fishing at the Lake Elsinore lake, and nearby wineries.PROPERTY FEATURES
Kitchen Features: Granite Counters,Kitchen Island,Kitchen Open to Family Room
Rooms information : Family Room,Kitchen,Living Room,Main Floor Bedroom,Walk-In Closet
Sewer: Public Sewer
Water Source: Public
Association Amenities: Pool,Spa/Hot Tub,Fire Pit,Barbecue,Playground,Clubhouse
# of Garage Spaces: 3.00
# of Parking Spaces: 3.00
Attached Garage : Yes
Patio And Porch Features : Concrete,Front Porch
Lot Features: 0-1 Unit/Acre,Sprinkler System
Parcel Identification Number: 363661003
Cooling: Has Cooling
Heating: Has Heating
Heating Type: Central,Fireplace(s),Natural Gas
Cooling Type: Central Air
Flooring: See Remarks
Year Built Source: Builder
Fireplace Features : Family Room
Common Walls: No Common Walls
Appliances: Dishwasher,Gas Oven,Gas Water Heater,Microwave
Laundry Features: Individual Room
Eating Area: Dining Room,In Kitchen
Laundry: Has Laundry
MLSAreaMajor: SRCAR - Southwest Riverside County
PROPERTY DETAILS
Street Address: 31912 Birchwood Drive
City: Lake Elsinore
State: California
Postal Code: 92532
County: Riverside
MLS Number: OC24133846
Year Built: 2003
Courtesy of Metropolitan Realty, Inc
City: Lake Elsinore
State: California
Postal Code: 92532
County: Riverside
MLS Number: OC24133846
Year Built: 2003
Courtesy of Metropolitan Realty, Inc
Similar Properties
$35,000,000
41,512,680 Sqft
$35,000,000
$12,500,000
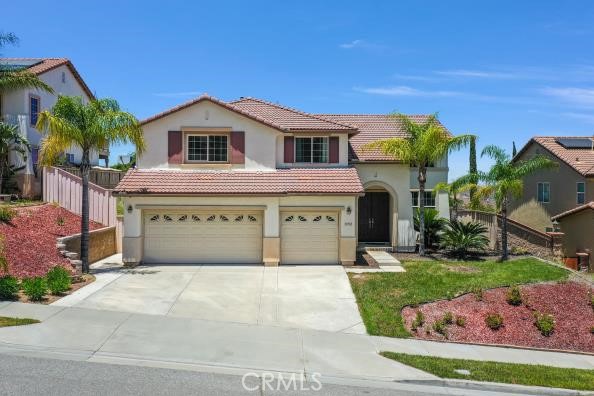
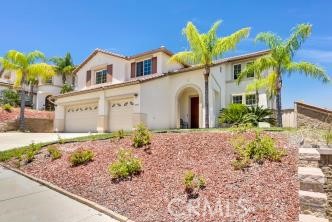
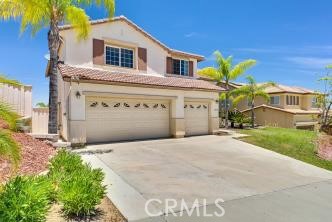









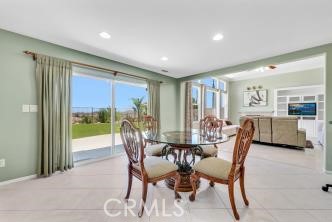







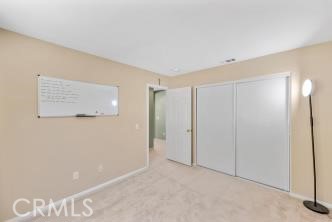









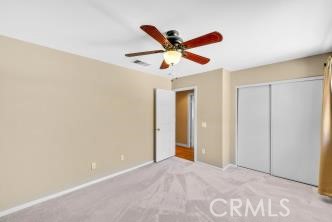





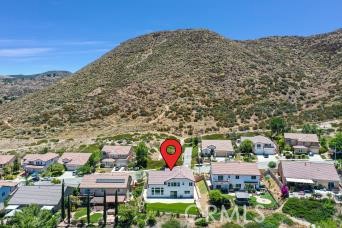

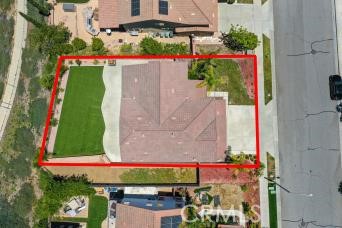





 Courtesy of COLDWELL BANKER COMMERCIAL SC
Courtesy of COLDWELL BANKER COMMERCIAL SC