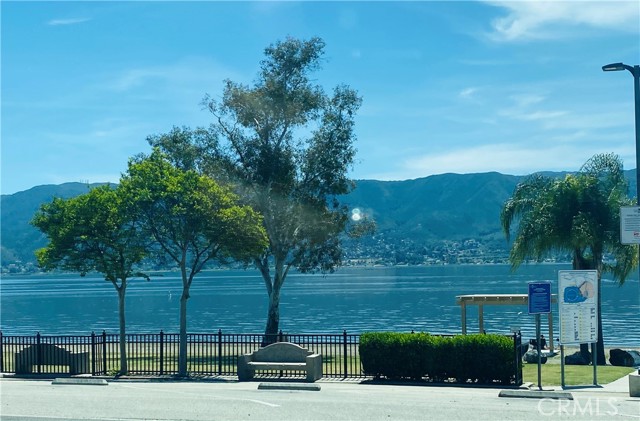Contact Us
Details
PRICE REDUCED TO SELL***LOW TAXES & NO MELLA ROOS****QUIET CUL-DE-SAC LOCATION IN PRIVATE COMMUNITY IS A MUST SEE!! BE HOME for The HOLIDAYS!! Spacious 4 Bedroom Home PLUS Loft or OFFICE Space Located in the Desirable Tuscany Hills Community conveniently located close to the I-15 and I-215 Freeways - MAKE AN OFFER ! SELLER IS MOTIVATED TO SELL This gorgeous home is very private and set on a quiet cul-de-sac with oversized lot . Upon arrival you will notice the beautiful and easy landscape with inviting front porch . Inside is light and bright with very high ceilings, neutral paint throughout, laminate flooring throughout the entire home including the stairs . Perfect location and home for your family. The spacious living room and dining room lead into a beautiful kitchen with white cabinets, granite counters, large pantry, and island open to the family dining nook and oversized family room with gas fireplace . Downstairs is a 1/2 bath for your convenience and laundry room with lots of extra storage. Tucked away is a stairway leading to the large bedrooms and loft area . The loft has built-in desk perfect for your home office or homework station . Double doors lead into a luxurious primary suite with double sinks , soaking tub, shower, and HUGE walk in closet with built-ins - Lot's of space to share! Down the hall are additional bedrooms and bathroom with double sinks . You will truly appreciate the custom shutters throughout the home and ceiling fans in the bedrooms and family room . This special home is located at the end of a quiet cul-de-sac with homes only on one side of the street . Privacy abounds in the backyard with covered patio for relaxing and BBQ , Covered Jacuzzi Spa, Lots of shade trees , and very large side yard . Plenty of room to add a pool or playground for the kids . Tuscany Hills is a guarded and planned community with several parks, baseball field, tuscan clubhouse with pool overlooking Canyon Lake, Spa, Gym, Volleyball, Basketball, Pickleball, and Tennis . The Social Committee offers Community Events throughout the year providing a true sense of family and community. Award Winning Elementary School located within the community! Don't miss this opportunity !PROPERTY FEATURES
Kitchen Features: Granite Counters,Kitchen Island,Kitchen Open to Family Room
Rooms information : All Bedrooms Up,Bonus Room,Entry,Family Room,Laundry,Living Room,Primary Bathroom,Primary Bedroom,Office,Separate Family Room,Walk-In Closet
Electric: 220 Volts For Spa
Sewer: Public Sewer
Water Source: Public
Association Amenities: Pickleball,Pool,Spa/Hot Tub,Picnic Area,Playground,Tennis Court(s),Sport Court,Other Courts,Gym/Ex Room,Clubhouse,Banquet Facilities,Maintenance Grounds,Pet Rules,Security
Attached Garage : Yes
# of Garage Spaces: 3.00
# of Parking Spaces: 3.00
Security Features: Guarded
Patio And Porch Features : Covered,Front Porch
Lot Features: Close to Clubhouse,Cul-De-Sac,Desert Back,Front Yard,Landscaped,Level with Street,Park Nearby,Paved,Sprinkler System
Fencing: Cross Fenced,Wood
Parcel Identification Number: 363391041
Cooling: Has Cooling
Heating: Has Heating
Heating Type: Central
Cooling Type: Central Air
Bathroom Features: Shower in Tub,Closet in bathroom,Double sinks in bath(s),Double Sinks in Primary Bath,Privacy toilet door,Separate tub and shower,Soaking Tub,Walk-in shower
Flooring: Laminate
Roof Type: Tile
Year Built Source: Appraiser
Fireplace Features : Family Room
Common Walls: No Common Walls
Appliances: Dishwasher,Disposal,Gas Range,Microwave,Water Heater
Laundry Features: Individual Room,Inside
Eating Area: Breakfast Counter / Bar,Breakfast Nook,Dining Room
Laundry: Has Laundry
MLSAreaMajor: SRCAR - Southwest Riverside County
PROPERTY DETAILS
Street Address: 29 Villa Roma
City: Lake Elsinore
State: California
Postal Code: 92532
County: Riverside
MLS Number: SW24164319
Year Built: 1997
Courtesy of Coldwell Banker Assoc Brkr-SC
City: Lake Elsinore
State: California
Postal Code: 92532
County: Riverside
MLS Number: SW24164319
Year Built: 1997
Courtesy of Coldwell Banker Assoc Brkr-SC
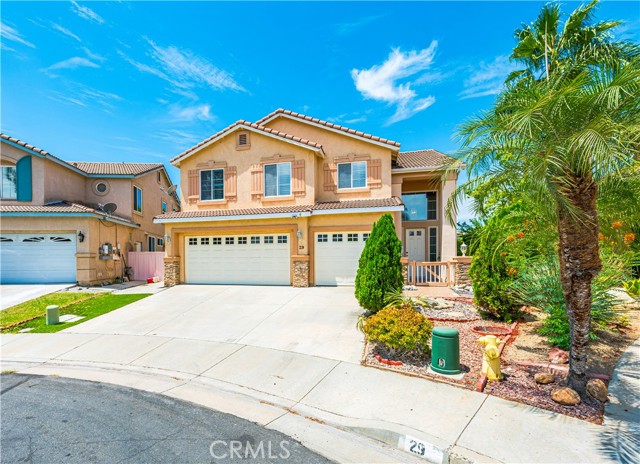












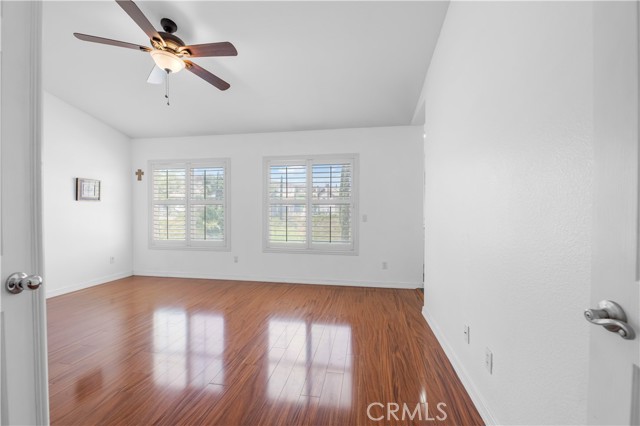












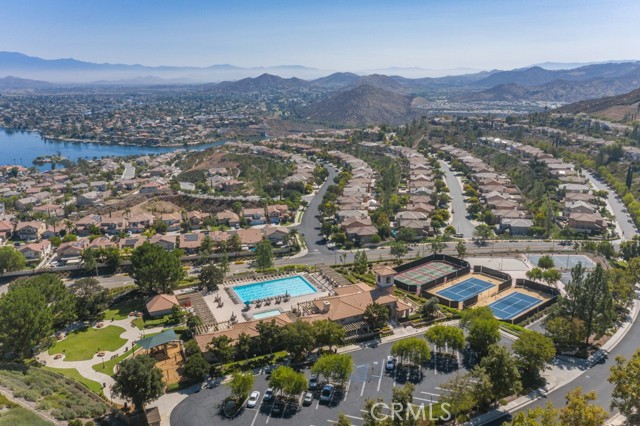






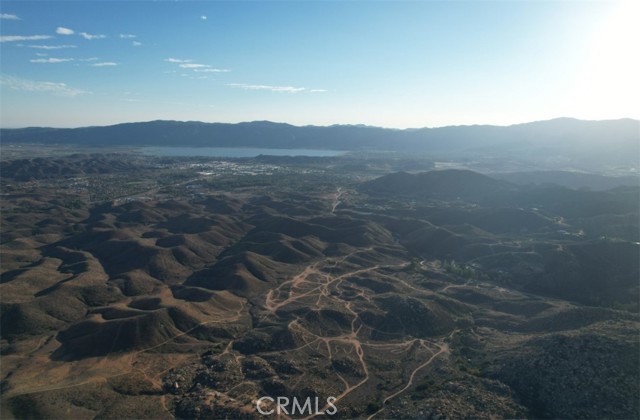
 Courtesy of COLDWELL BANKER COMMERCIAL SC
Courtesy of COLDWELL BANKER COMMERCIAL SC
