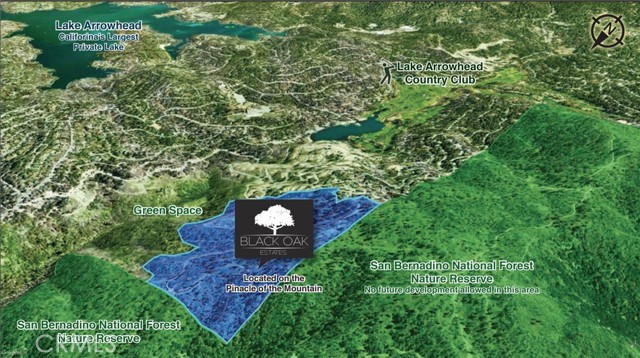Contact Us
Details
LakeViews! Lakeside! Lakerights! With a Single Slip Trex Dock (optional). Welcome to your dream home in the heart of the coveted neighborhood of Tavern Bay. This exceptional estate is perched on a .4-acre gently sloping lot, delivering nearly 5,000 sq. ft. of luxurious living space. Although not officially a lakefront, the property provides an experience rivaling waterfront living, enhanced by a unique arrangement for the use and open space preservation agreement of the adjacent lot in the front. Walk directly down from the backyard to the single-slip Trex dock, perfect for enjoying the serene waters, is available for an additional $400K. **Architectural Elegance and Expansive Interiors** The residence is designed to capture breathtaking lake views from almost every room. The main level features a grand great room with soaring natural wood-covered cathedral ceilings and a stunning split granite fireplace. A spacious game/family room with another split granite fireplace and a cozy den with a bar area make entertaining a breeze. With a total of five bedrooms, including three sumptuous primary suites, each with its own fireplace, the home effortlessly accommodates family and guests. A total of five fireplaces throughout provide warmth and ambiance. The chef’s kitchen is a culinary masterpiece, outfitted with top-of-the-line appliances, including a Sub-Zero refrigerator, a ZLine commercial-grade range and oven, a wok stove, and dual dishwashers. Expansive gorgeous slab granite counters, a walk-in pantry, and an abundance of cabinets & drawers enhance your cooking experience. This space is perfect for preparing everything from intimate meals to grand feasts. The fully fenced backyard boasts newer lush artificial turf, an oversized patio, and a relaxing spa. Two expansive upper-level decks offer idyllic settings for morning coffee or evening gatherings, all while soaking in panoramic lake views. Enjoy level entry and, abundant parking in the front and additional parking and access with an extra deep four-car garage and additional spaces in the oversized second driveway. This home also comes with the possibility of being mostly furnished, making it move-in ready for those seeking a seamless transition to luxury lake living. This Lake Arrowhead retreat is more than a home; it’s a lifestyle. Whether you’re relaxing by the fire, entertaining on the deck, or enjoying your private dock, every moment here is steeped in tranquility and luxury.PROPERTY FEATURES
Kitchen Features: Granite Counters,Kitchen Open to Family Room,Pots & Pan Drawers,Remodeled Kitchen,Utility sink,Walk-In Pantry
Rooms information : Bonus Room,Den,Entry,Family Room,Game Room,Great Room,Kitchen,Laundry,Living Room,Main Floor Bedroom,Main Floor Primary Bedroom,Primary Bathroom,Primary Bedroom,Primary Suite,Separate Family Room,Two Primaries,Walk-In Closet,Walk-In Pantry
Electric: 220 Volts For Spa
Sewer: Public Sewer
Water Source: Public
Attached Garage : Yes
# of Garage Spaces: 4.00
# of Parking Spaces: 4.00
Patio And Porch Features : Deck,Patio Open,Terrace
Lot Features: Back Yard,Gentle Sloping,Landscaped,Level with Street,Lot 10000-19999 Sqft,Sprinklers In Front,Treed Lot,Yard
Exterior Features:Dock Private
Fencing: Chain Link
Road Frontage: County Road
Road Surface: Paved,Privately Maintained
Parcel Identification Number: 0329111730000
Heating: Has Heating
Heating Type: Central,Combination,Forced Air,Natural Gas,Radiant,Zoned
Bathroom Features: Bathtub,Bidet,Shower,Double sinks in bath(s),Double Sinks in Primary Bath,Main Floor Full Bath,Privacy toilet door,Remodeled,Separate tub and shower,Soaking Tub,Stone Counters,Upgraded,Walk-in shower
Architectural Style : Custom Built
Flooring: Carpet,Laminate
Year Built Source: Assessor
Fireplace Features : Family Room,Living Room,Primary Bedroom,Gas,Gas Starter,Wood Burning,Masonry,See Remarks
Common Walls: No Common Walls
Appliances: 6 Burner Stove,Dishwasher,Freezer,Disposal,Gas Range,Gas Water Heater,Ice Maker,Refrigerator,Water Heater
Door Features: French Doors
Laundry Features: Dryer Included,Gas Dryer Hookup,Individual Room,Washer Included
Eating Area: Breakfast Counter / Bar,Dining Room,Separated
Laundry: Has Laundry
Zoning: LA/RS-14M
MLSAreaMajor: 287A - Arrowhead Woods
PROPERTY DETAILS
Street Address: 28175 North Shore Road
City: Lake Arrowhead
State: California
Postal Code: 92352
County: San Bernardino
MLS Number: RW24240242
Year Built: 1964
Courtesy of Keller Williams Realty
City: Lake Arrowhead
State: California
Postal Code: 92352
County: San Bernardino
MLS Number: RW24240242
Year Built: 1964
Courtesy of Keller Williams Realty
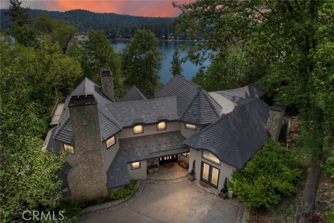
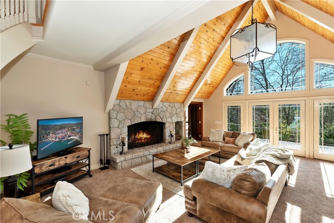
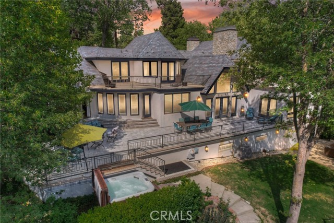
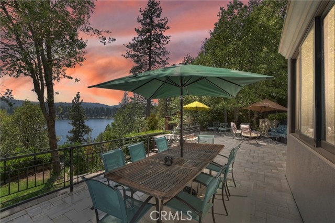
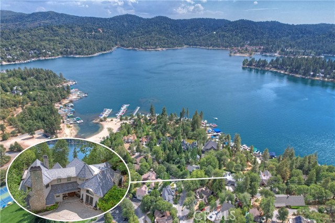
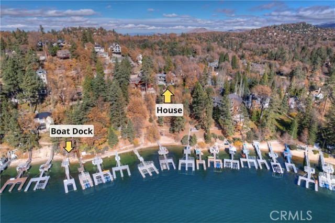
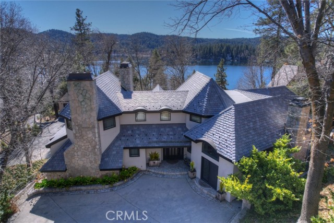
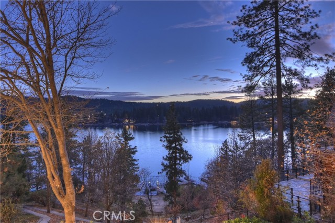
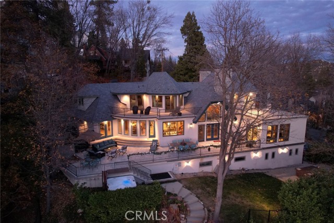
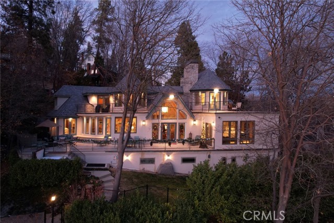
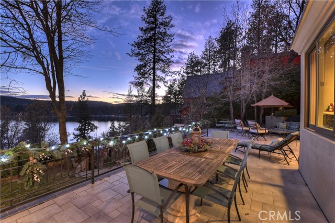
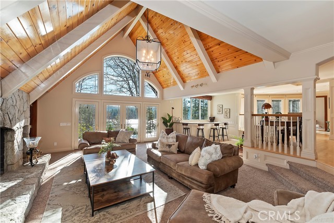
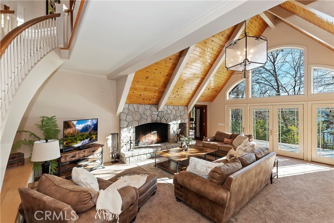
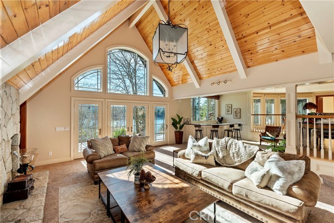
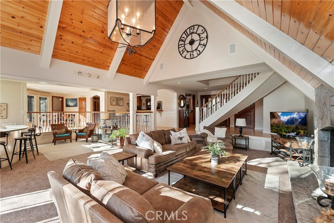
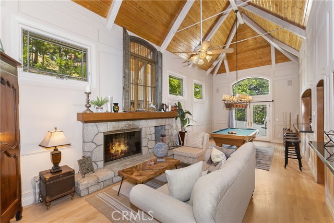
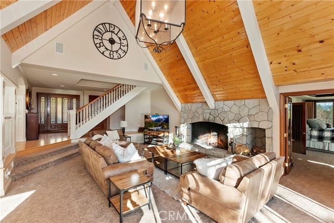
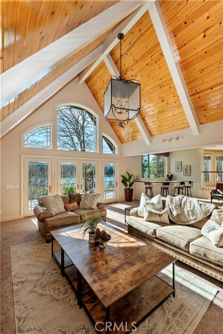
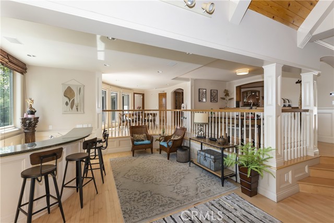
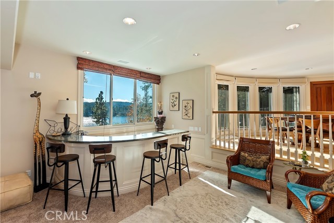
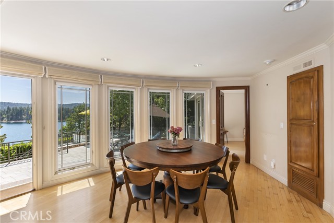
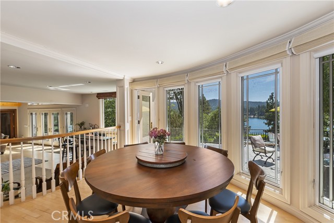
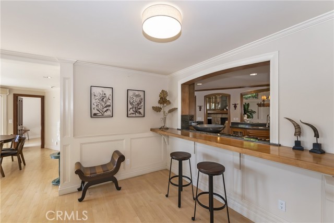
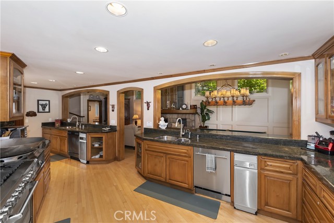
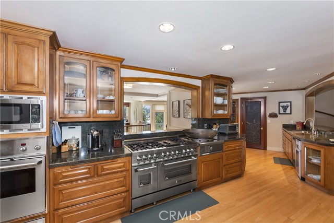
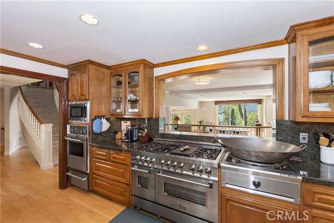
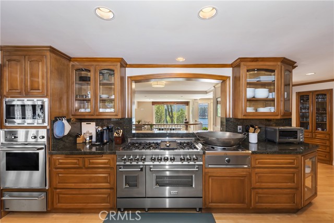
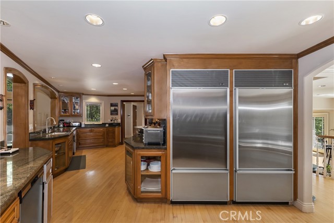
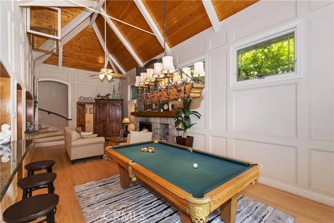
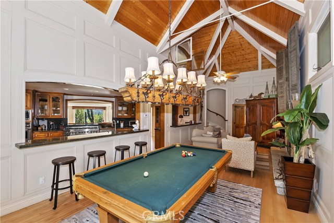
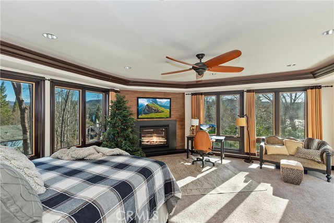
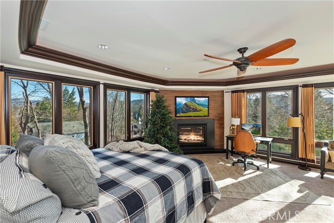
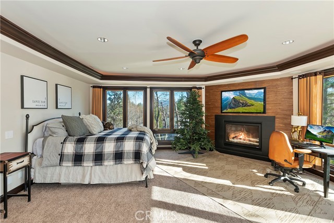
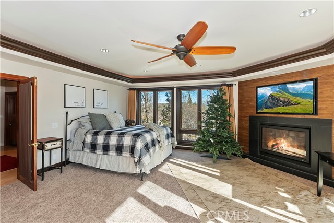

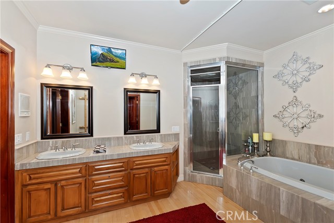
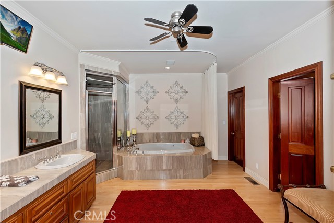
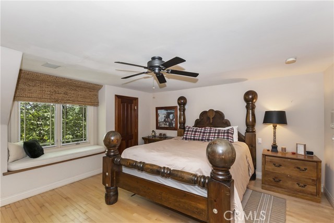
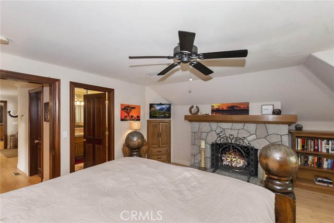
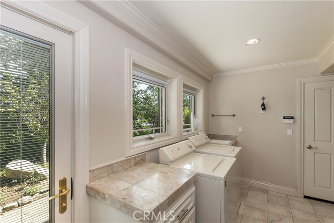
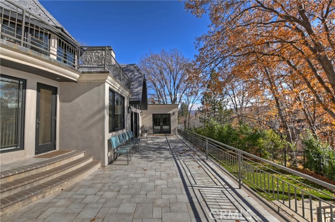
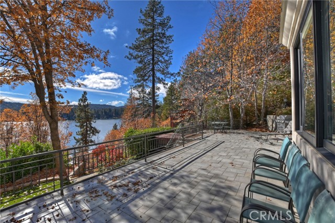
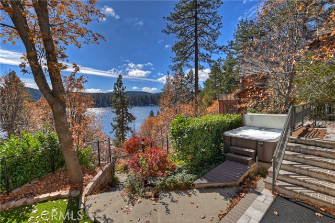
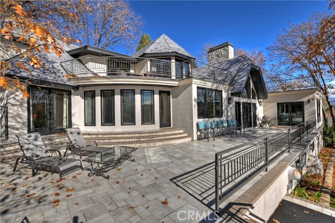
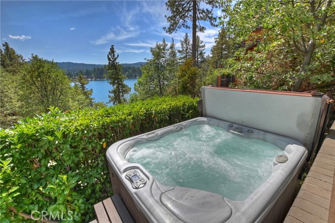
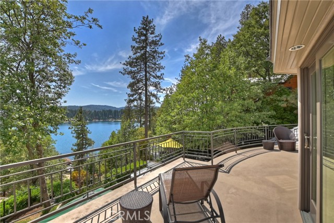
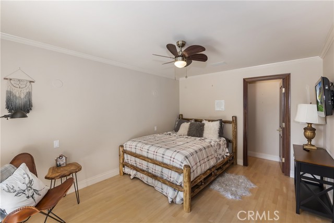
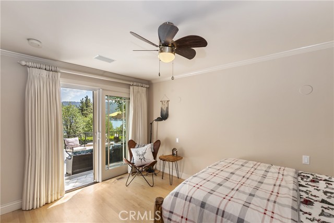
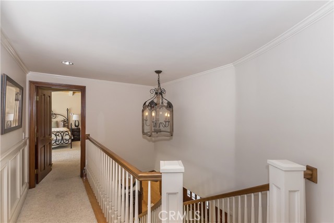
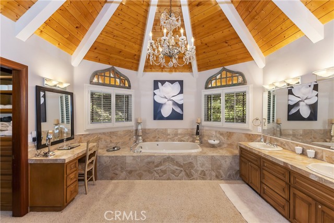
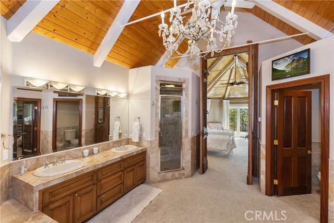
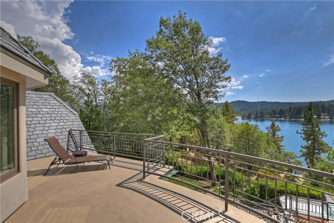
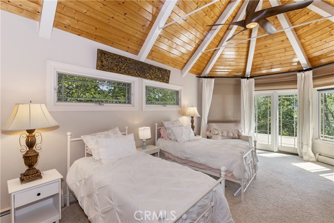
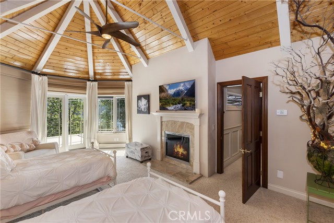
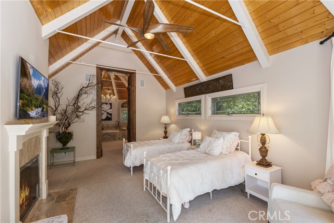
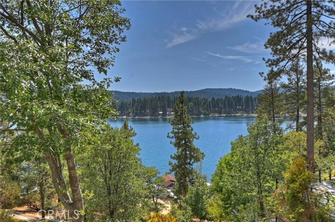
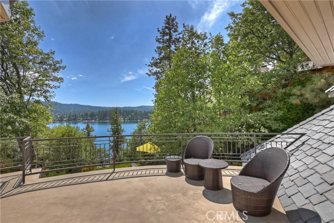
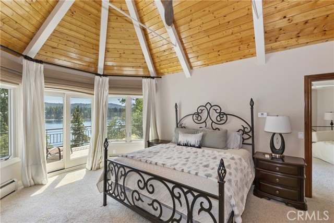
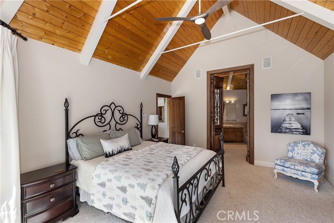
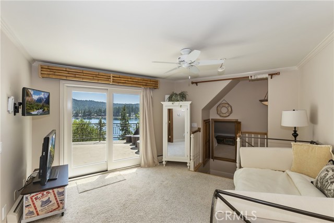
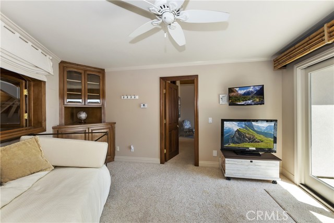
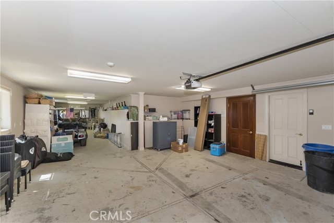
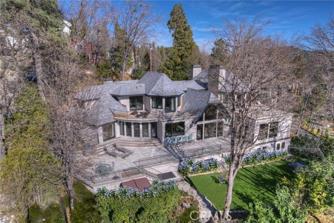
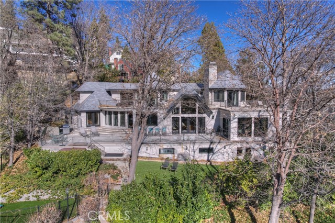
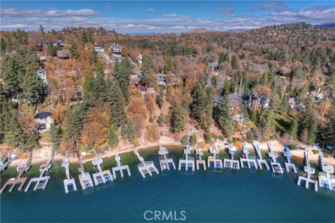
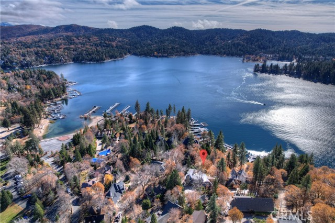
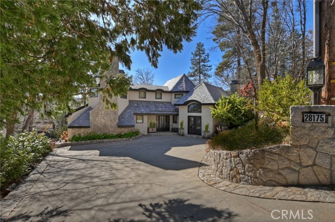
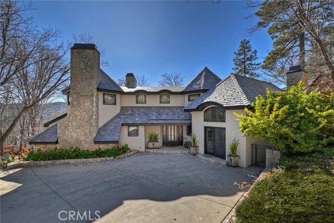
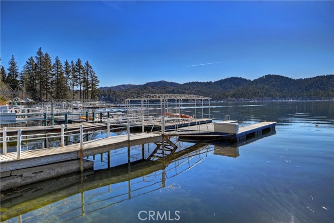
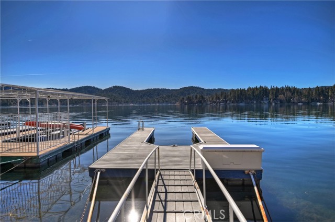
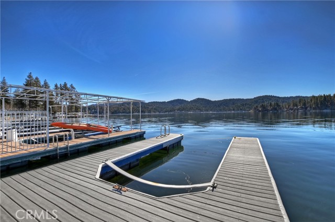
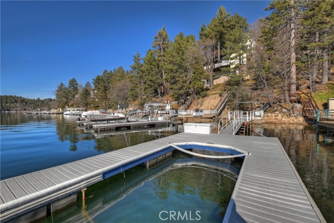
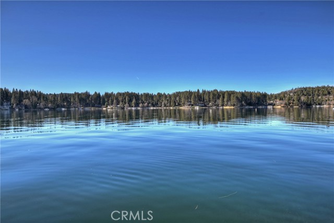
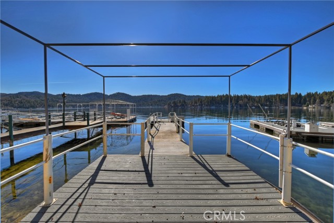
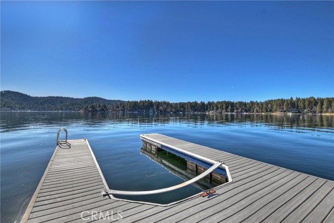

 Courtesy of EXP REALTY OF CALIFORNIA INC.
Courtesy of EXP REALTY OF CALIFORNIA INC.