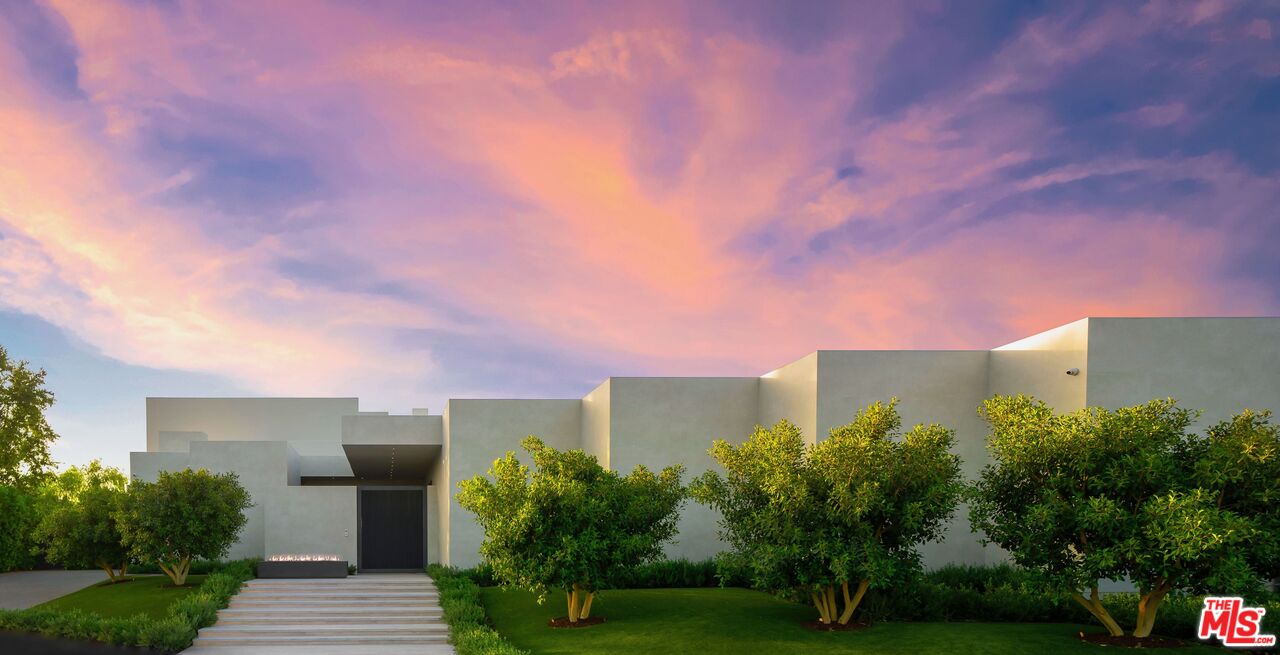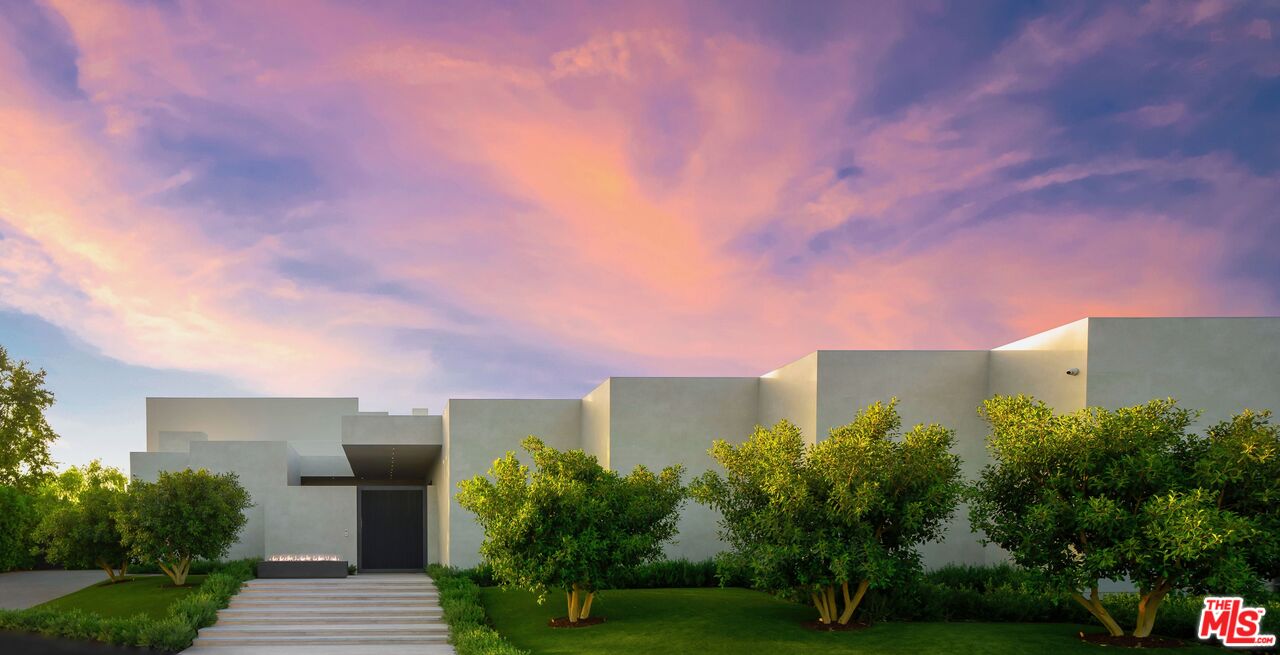Contact Us
Details
Experience the epitome of luxury with this custom-built, fully furnished entertainer’s dream home, located in the prestigious gated community of PGA West in La Quinta. Built in 2005, this lakefront residence provides a serene and luxurious escape with breathtaking views of a tranquil lake and a picturesque peninsula featuring a cascading waterfall. The home’s grand entrance features custom wrought iron double doors with glass inserts, leading into a spacious great room with oversized seating, a fireplace, custom suede drapes, sunshades, and a step-down bar with lounge area. A custom pool table adds a playful touch to this elegant space. The Tuscan-inspired kitchen is a chef’s delight, equipped with stainless steel Viking appliances, including a Viking garbage compactor, range top, double ovens, fridge, dishwasher, hood, and warming drawer. It also features custom cabinetry, granite countertops, a large island with a prep sink, wine cooler, and beautiful stone walls and backsplash. Adjacent to the kitchen is a formal dining room, illuminated by a stunning Italian alabaster chandelier. The private primary bedroom retreat, set apart from the guest wing, includes two walk-in closets with custom shelving, a luxurious ensuite bathroom with a jetted soaking tub, a fireplace, and direct access to the pool and spa. A dedicated media room with a home theater system and surround sound ensures endless entertainment options, while a well-appointed laundry room with custom cabinetry and granite countertops adds functionality. High-end finishes throughout the home include alderwood doors, travertine flooring in the living spaces, marble flooring in the bathrooms, custom cabinetry, plantation shutters, Toto toilets with a bidet in the master bath, and a Culligan water softener system. The home is climate-controlled with four A/C units—three for the main house and casita, and one for the garage. A separate one-bedroom, one-bath casita with a mini kitchen and living area provides a private space for guests. The garage accommodates three cars plus a golf cart, featuring a newer A/C unit, custom cabinetry, storage space, and a workbench. Outside, the property shines with a picturesque courtyard entrance featuring a paver walkway, fountain, and wrought iron gate, as well as a circular driveway for convenience. The backyard is an entertainer’s paradise with a saltwater pool and spa accented by three stacked stone waterfalls, an outdoor kitchen with a built-in BBQ, double burners, and a sink, as well as an outdoor fireplace and hardscaped patio areas. Lush citrus trees enhance the beauty and charm of the space. This remarkable custom home, located in the highly sought-after PGA West community, offers the best of desert living with access to world-class golf, dining, and amenities. Schedule your private showing today and experience the elegance and tranquility of this extraordinary property.PROPERTY FEATURES
Rooms information : Bonus Room,Entry,Foyer,Great Room,Kitchen,Laundry,Main Floor Bedroom,Main Floor Primary Bedroom,Primary Suite,Media Room,Walk-In Closet,Walk-In Pantry
Association Amenities: Pool,Spa/Hot Tub
Attached Garage : Yes
# of Garage Spaces: 4.00
# of Parking Spaces: 4.00
Lot Features: Back Yard,Corner Lot,Garden,Greenbelt,Landscaped,Lawn,Level,Waterfront,Yard
Parcel Identification Number: 775170021
Cooling: Has Cooling
Cooling Type: Central Air
Fireplace Features : Great Room,Primary Bedroom,Outside
Common Walls: No Common Walls
Laundry Features: Individual Room,Inside
Laundry: Has Laundry
Zoning: Residential
MLSAreaMajor: 313 - La Quinta South of HWY 111
PROPERTY DETAILS
Street Address: 55830 Cherry Hills Dr
City: La Quinta
State: California
Postal Code: 92253
County: Riverside
MLS Number: NDP2500294
Year Built: 2005
Courtesy of Coldwell Banker Realty
City: La Quinta
State: California
Postal Code: 92253
County: Riverside
MLS Number: NDP2500294
Year Built: 2005
Courtesy of Coldwell Banker Realty
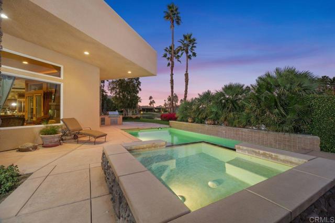
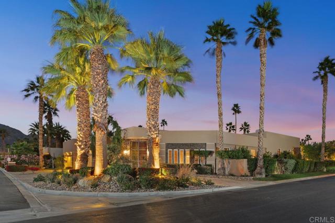
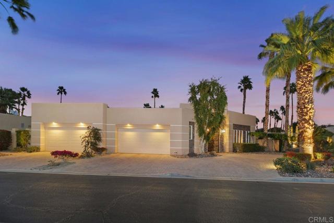
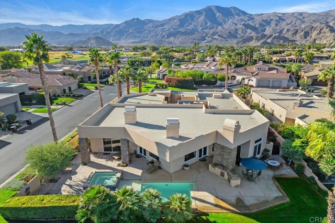
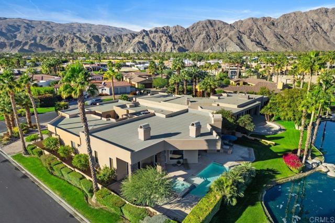
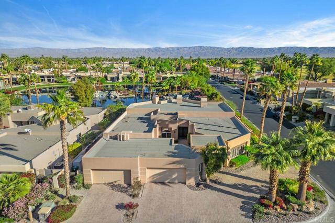
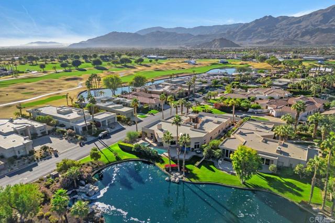
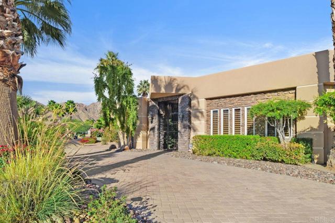
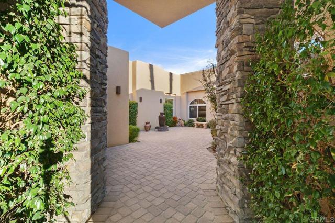
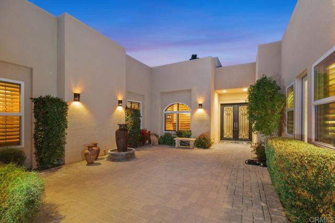
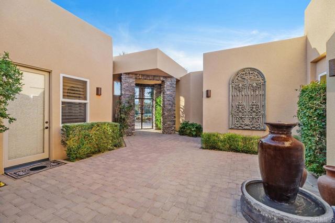
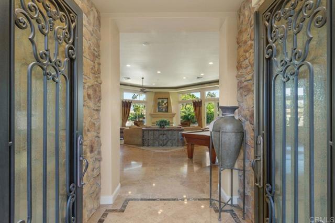
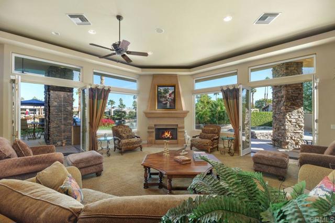
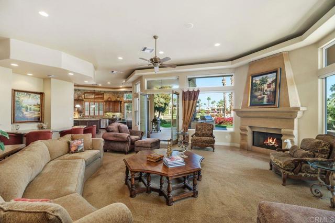
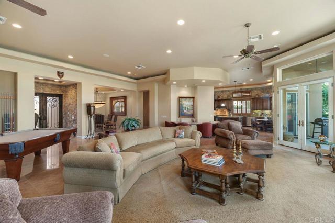
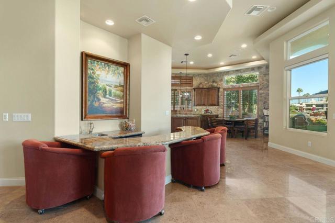
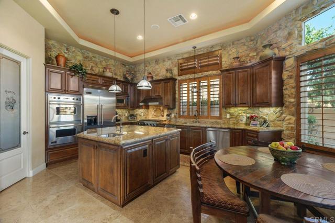
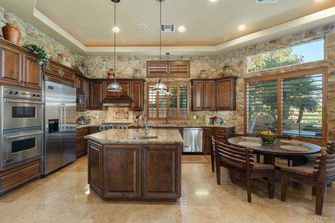
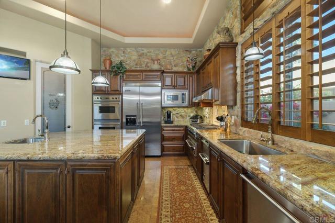
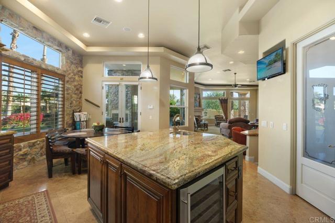
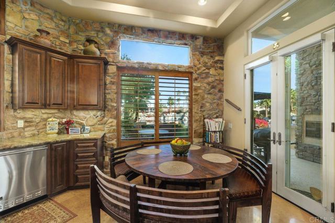

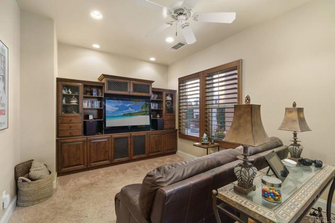
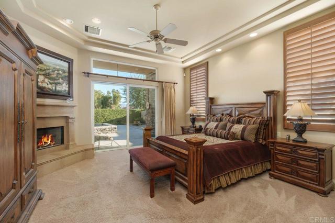
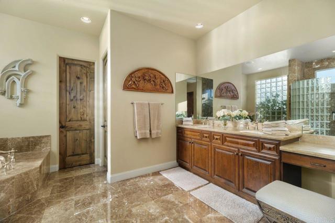
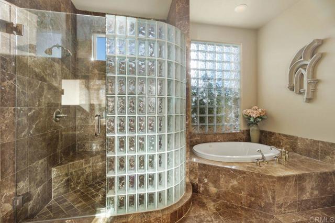
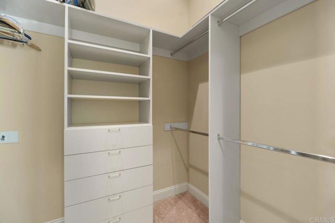
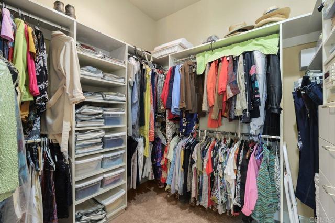
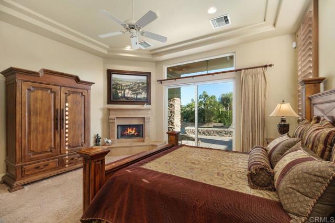
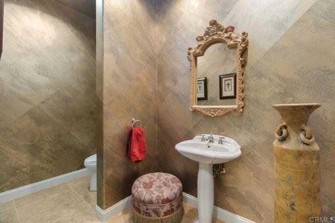
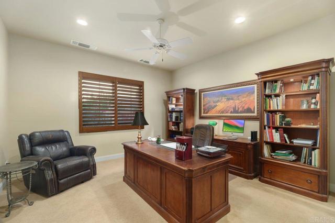
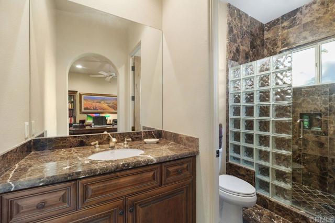
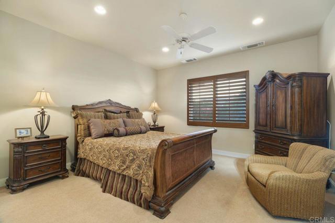
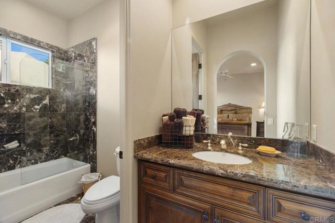
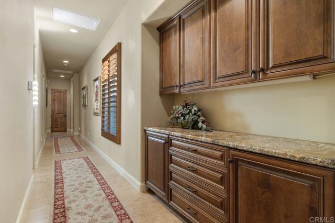
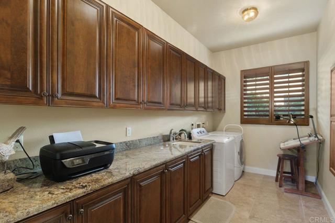
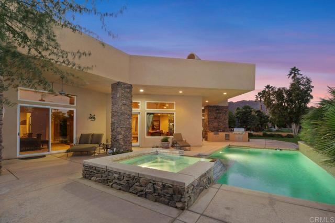
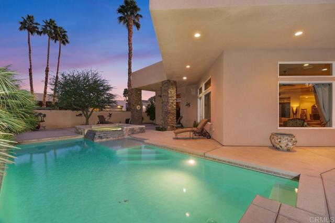
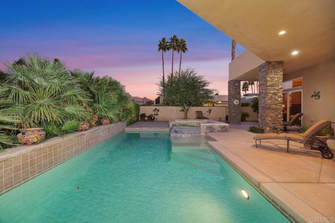
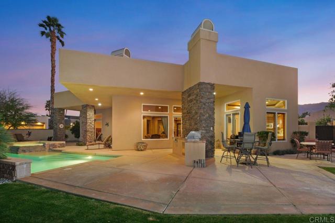
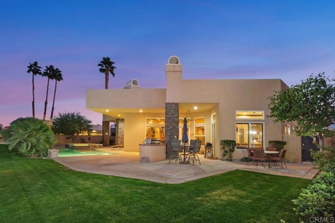
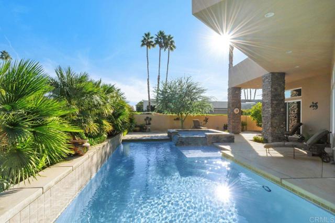
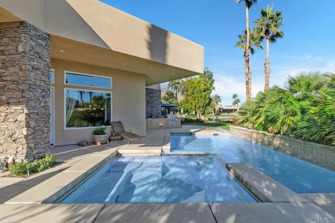
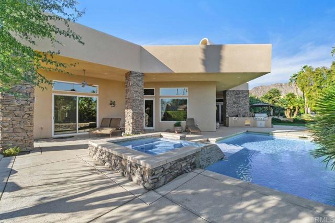
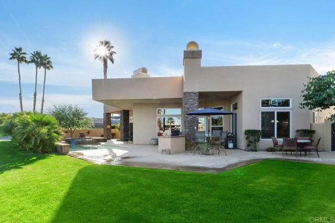
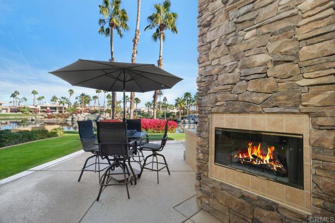
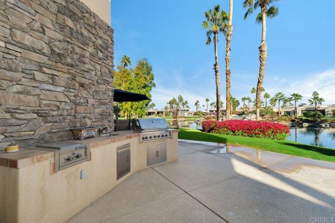
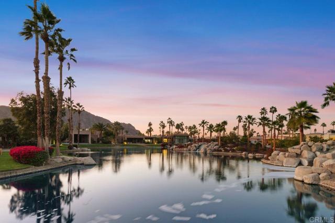
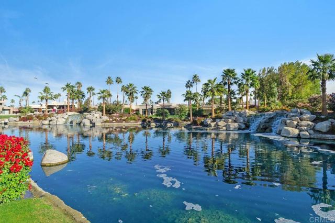
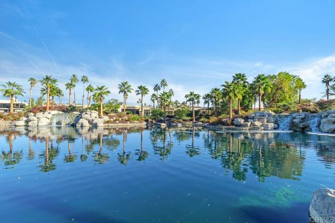
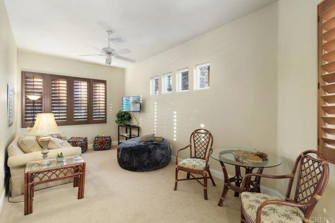
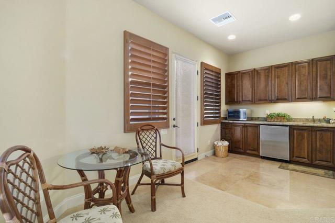
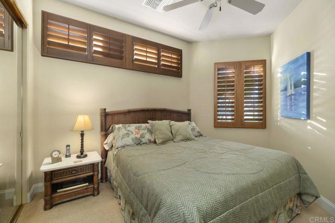
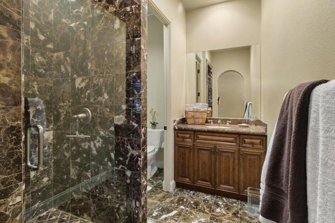
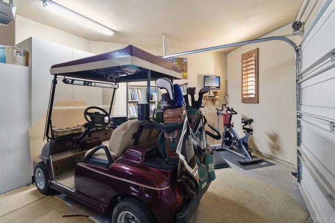
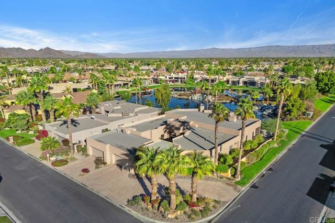
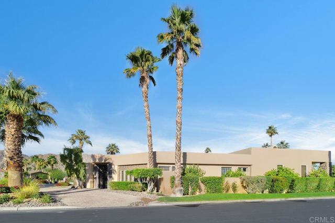
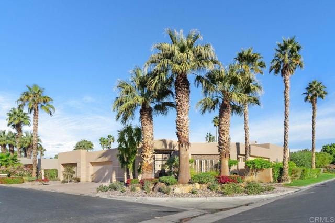
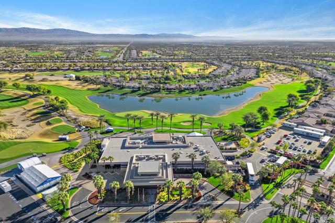
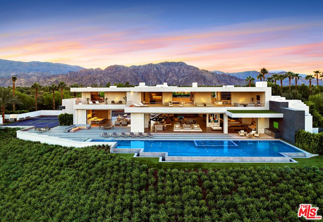
 Courtesy of Compass
Courtesy of Compass