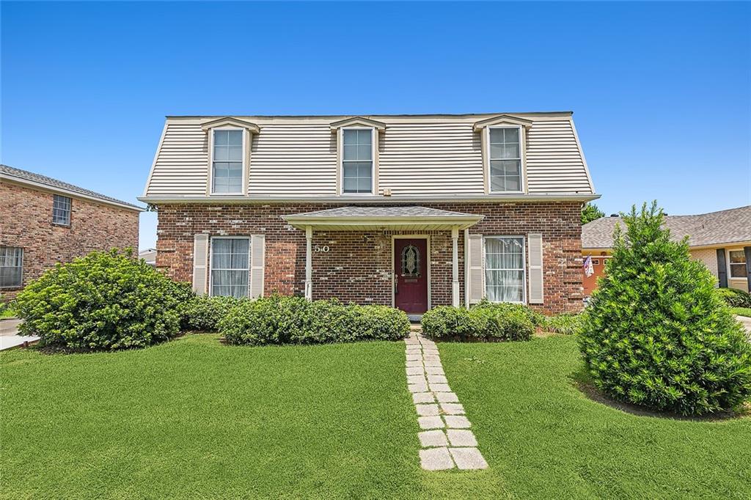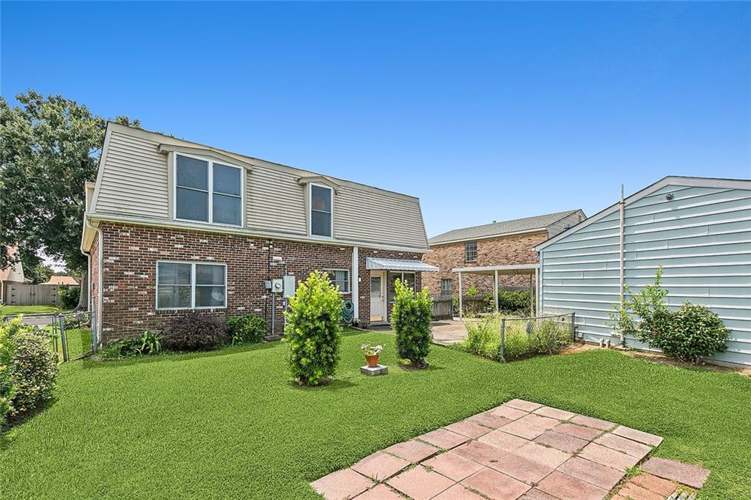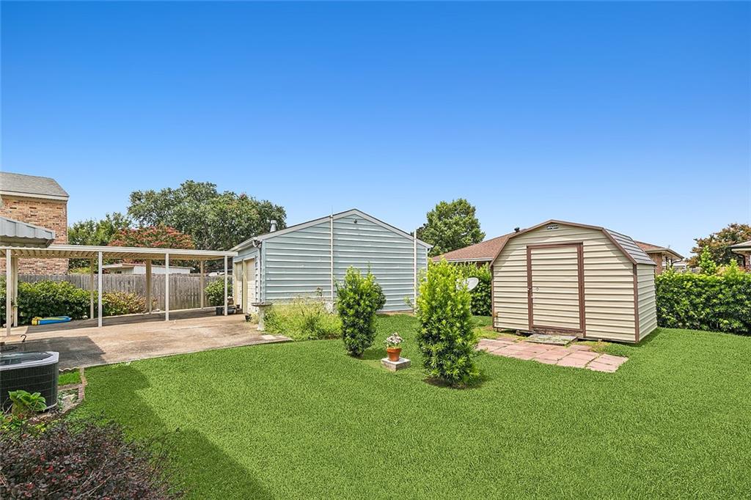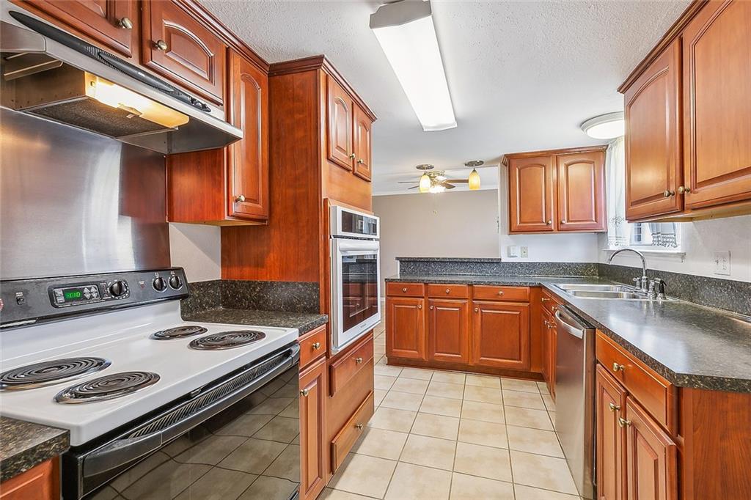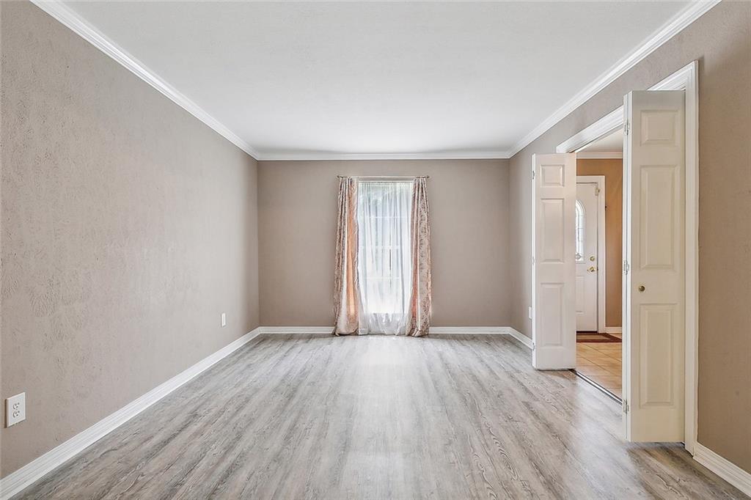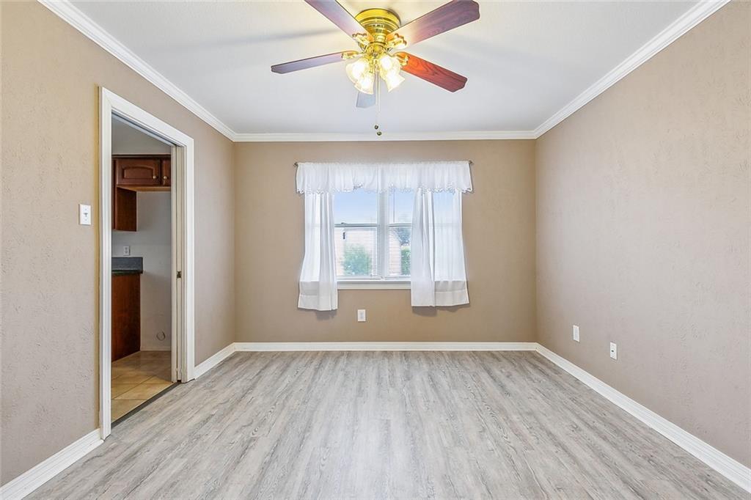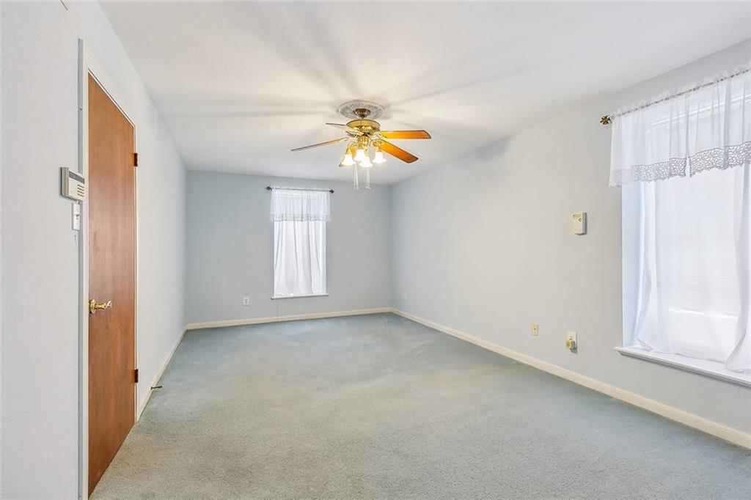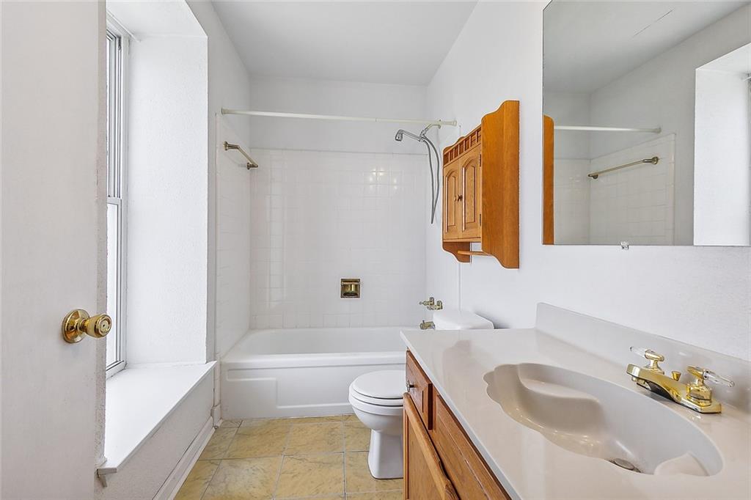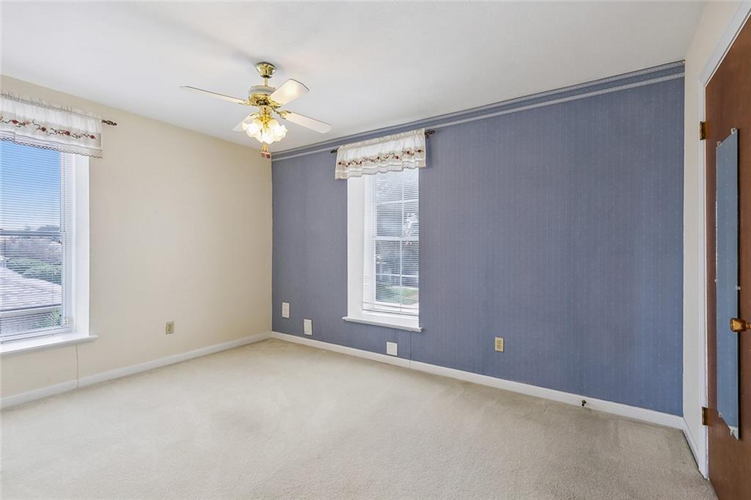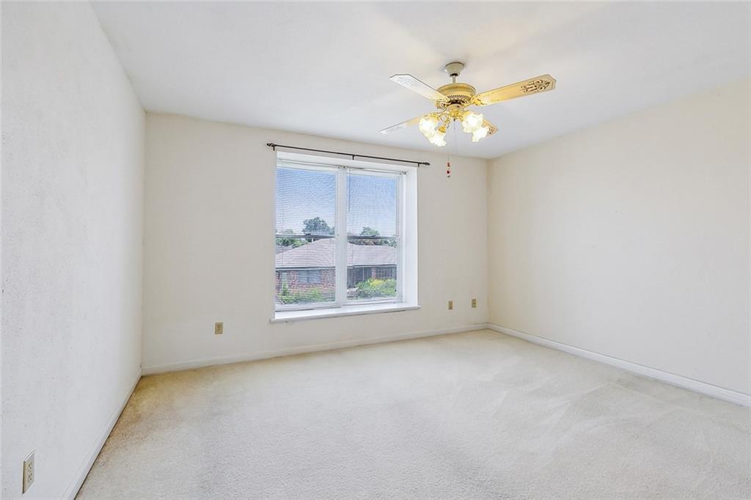About 50 OSBORNE Avenue, Kenner, Louisiana, 70065
PRICED TO SELL! This charming, 2-story traditionally-designed home nestled on a tree-lined street seconds away from West Esplanade Ave, has quick access to all metro points. Expect convenience and accessibility to local amenities, including shopping centers, restaurants, schools, parks and the lake. Located in the sought-after Driftwood neighborhood, this cozy property has a Living Room, Dining Room, Kitchen, Breakfast Room, Den, a spacious Primary Bedroom and Bath, in addition to two bedrooms with a Hall bath. As a very livable home, it is easy for every sq. foot of the residence to be utilized for your good life. New floors in Living, Dining rooms. Tile in Kitchen, Breakfast and Den make floor maintenance a breeze. Lovely leaded glass front door basks the Foyer in daylight. Newly upgraded roof, plumbing, sewer line, and paint make this home move-ready. Even the home landscaping is cultivated for easy upkeep. The large lot with driveway for 3+ cars also provides fenced, rear yard access, double car garage with a toilet, patio with covered carport and a 12 x 10 shed for all your stuff. With the ultimate indoor-outdoor living options, rear living area ensures ample outdoors for activities and gatherings. Whether you're hosting a Crawfish Boil, gardening, or simply experiencing a quiet evening, this home offers flexibility for full entertainment, shaded, in full sun, or under the stars. There's even space for a pool! Room to roam and grow for all of life's activities. Huge garage has 2 fans to keep you cool while engaging in hobbies, home projects, or filled with tables to serve large crowds, and has a private toilet room. A multitude of outdoor uses truly rounds out this unique offering! Feel the love created in this special estate, diligently maintained for decades by 1 owner. Time for new residents to create their future memories. Imagine living your life adventures here and view it now! Affordable, easy living. Move in ready. Bring all reasonable offers!
Water Source : Public
Sewer : Public Sewer
Parking Features: Carport, Garage, Two Spaces
Has Garage
Has Carport
Security Features : Security System, Smoke Detector(s)
Exterior Features: Fence, Patio
Patio And Porch Features : Concrete, Covered, Patio
Lot Features : City Lot, Rectangular Lot
Architectural Style : Traditional
Property Condition : Average Condition
Appliances : Dishwasher, Oven, Range
Heating : Yes.
Heating System : Central
Cooling: Central Air, 1 Unit
Construction Materials: Brick, Wood Siding
Foundation Details: Slab
Levels : Two
Interior Features: Ceiling Fan(s), Pantry
Laundry Features : Washer Hookup, Dryer Hookup
Water Source : Public
Sewer : Public Sewer
Parking Features: Carport, Garage, Two Spaces
Has Garage
Has Carport
Security Features : Security System, Smoke Detector(s)
Exterior Features: Fence, Patio
Patio And Porch Features : Concrete, Covered, Patio
Lot Features : City Lot, Rectangular Lot
Architectural Style : Traditional
Property Condition : Average Condition
Appliances : Dishwasher, Oven, Range
Heating : Yes.
Heating System : Central
Cooling: Central Air, 1 Unit
Construction Materials: Brick, Wood Siding
Foundation Details: Slab
Levels : Two
Interior Features: Ceiling Fan(s), Pantry
Laundry Features : Washer Hookup, Dryer Hookup
Street Address: 50 OSBORNE Avenue
City: Kenner
State: Louisiana
Postal Code: 70065
County: Jefferson
Property Information :
Listing Status: Withdrawn
Size: 2,066 Sqft
Lot Size: 0.14 Acres
MLS #: 2481503
Bedrooms: 3 bd
Bathrooms: 2 ba
Price: $275,000
Construction Status: Built in 1966
Last Modified : Aug 22 2025 3:39AM
Courtesy of: Rebecca Stahr, LATTER & BLUM (LATT18) (MLS# LATT18)
